Multifunktionaler Hauswirtschaftsraum mit Laminat Ideen und Design
Suche verfeinern:
Budget
Sortieren nach:Heute beliebt
161 – 180 von 310 Fotos
1 von 3
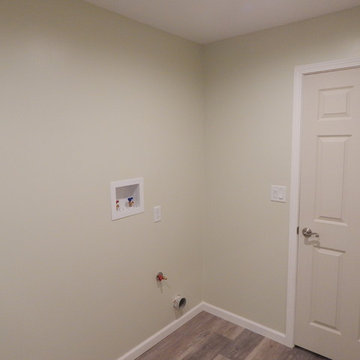
By removing the linen closet that had earlier filled this corner, the room was opened up beautifully and there was plenty of room for the washer and dryer.
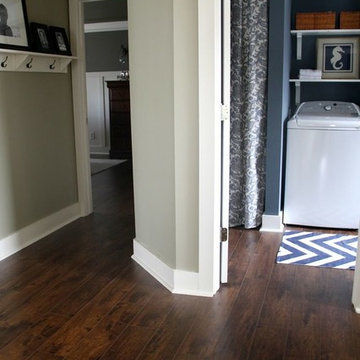
Cut-Rite Carpet and Design Center is located at 825 White Plains Road (Rt. 22), Scarsdale, NY 10583. Come visit us! We are open Monday-Saturday from 9:00 AM-6:00 PM.
(914) 506-5431 http://www.cutritecarpets.com/
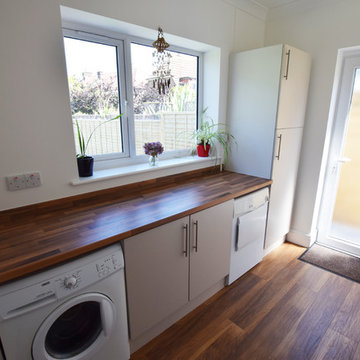
Architectural Designer: Matthews Architectural Practice Ltd
Builder: Self Developer
Photographer: MAP Ltd - Photography
Multifunktionaler, Einzeiliger, Mittelgroßer Klassischer Hauswirtschaftsraum mit Waschbecken, flächenbündigen Schrankfronten, beigen Schränken, Laminat-Arbeitsplatte, weißer Wandfarbe, Laminat, Waschmaschine und Trockner integriert, braunem Boden und brauner Arbeitsplatte in Sussex
Multifunktionaler, Einzeiliger, Mittelgroßer Klassischer Hauswirtschaftsraum mit Waschbecken, flächenbündigen Schrankfronten, beigen Schränken, Laminat-Arbeitsplatte, weißer Wandfarbe, Laminat, Waschmaschine und Trockner integriert, braunem Boden und brauner Arbeitsplatte in Sussex
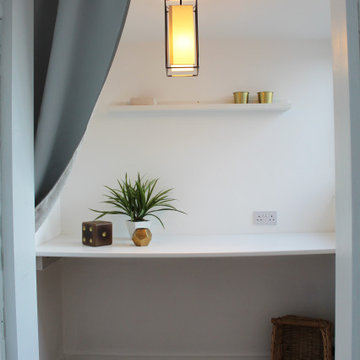
Multifunktionaler, Einzeiliger, Kleiner Moderner Hauswirtschaftsraum mit weißer Wandfarbe, Laminat und braunem Boden in Cardiff
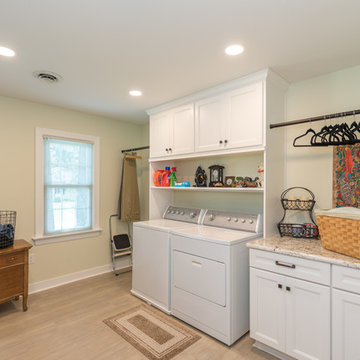
While the kitchen was the main driver for this project, moving the laundry room upstairs was our customer's dream come true. The love the work space and hanging space and the much more open feel compared to the original laundry room downstairs.
This creation of this spacious laundry room (converted from a bedroom) involved removing a closet and moving a door.
The cabinets are Wellborn Premier with with the Henlow door and classic drawer front (finish - Glacier).
Lighting is Lotus LED wafer lights (3000k)
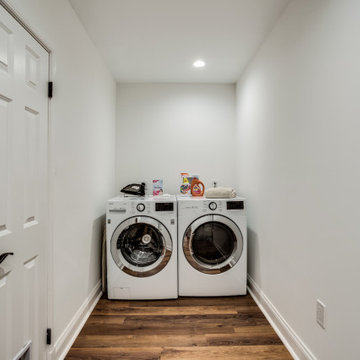
The old kitchen space served well as a multi-use space, allowing the designer to create three areas:
1- This new Laundry space, simplified by the owner's request/
The room allows access a great placement for the mechanical room (which is the door shown to the left), and the crawl space floor access which was beautifully covered with the matching wood laminate flooring.
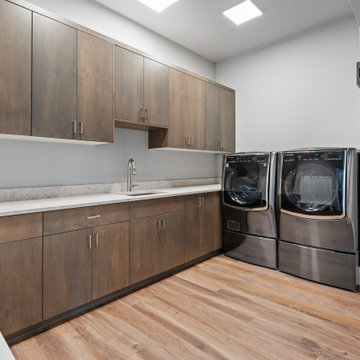
Large Laundry room / Mud Room - Incredible amount of built-in cabinet storage - built-in bench
Multifunktionaler, Zweizeiliger, Großer Uriger Hauswirtschaftsraum mit Waschbecken, flächenbündigen Schrankfronten, braunen Schränken, Quarzwerkstein-Arbeitsplatte, Küchenrückwand in Grau, Rückwand aus Quarzwerkstein, grauer Wandfarbe, Laminat, Waschmaschine und Trockner nebeneinander, braunem Boden und grauer Arbeitsplatte in Portland
Multifunktionaler, Zweizeiliger, Großer Uriger Hauswirtschaftsraum mit Waschbecken, flächenbündigen Schrankfronten, braunen Schränken, Quarzwerkstein-Arbeitsplatte, Küchenrückwand in Grau, Rückwand aus Quarzwerkstein, grauer Wandfarbe, Laminat, Waschmaschine und Trockner nebeneinander, braunem Boden und grauer Arbeitsplatte in Portland
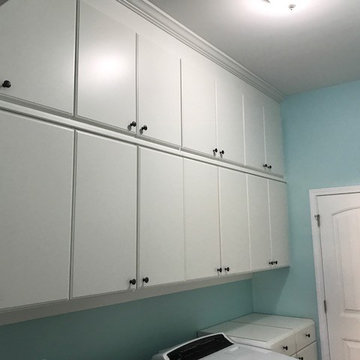
This is a large laundry room, just perfect for storage cabinets! There are 3 base units each between the washer/dryer units and cabinets above. All of the cabinets contain adjustable shelving and are finished in a flat panel melamine. There is a black counter top on each base piece and a cleat with hooks above the seating area.
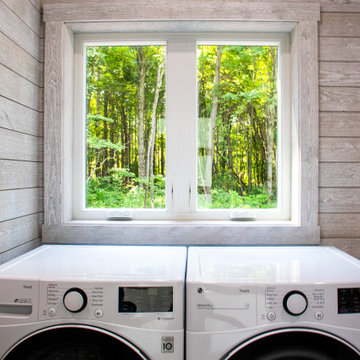
Multifunktionaler, Zweizeiliger, Mittelgroßer Moderner Hauswirtschaftsraum mit grauer Wandfarbe, Laminat, Waschmaschine und Trockner nebeneinander, braunem Boden und Holzdielenwänden in Grand Rapids
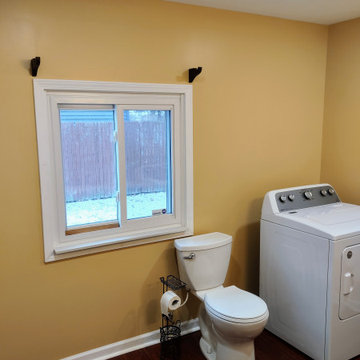
This photo was taken after the walls and ceiling had been painted. One coat of paint was applied to the ceiling and two coats of paint to the walls and window molding and jamb.
Products Used:
* KILZ PVA Primer
* DAP AMP Caulk
* Behr Premium Plus Interior Satin Enamel Paint (Tostada)
* Behr Premium Plus Interior Flat Ceiling Paint (Ultra Pure
White)
* Sherwin-Williams Interior Satin Pro Classic Paint (Extra
White)
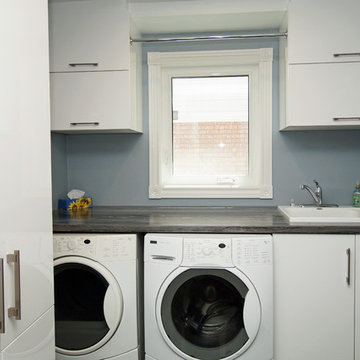
Designer Kathy Jarmovitch and Photographer: Stacy Sowa
Multifunktionaler, Einzeiliger, Mittelgroßer Moderner Hauswirtschaftsraum mit flächenbündigen Schrankfronten, weißen Schränken, Laminat-Arbeitsplatte, blauer Wandfarbe, Laminat, braunem Boden und grauer Arbeitsplatte in Sonstige
Multifunktionaler, Einzeiliger, Mittelgroßer Moderner Hauswirtschaftsraum mit flächenbündigen Schrankfronten, weißen Schränken, Laminat-Arbeitsplatte, blauer Wandfarbe, Laminat, braunem Boden und grauer Arbeitsplatte in Sonstige
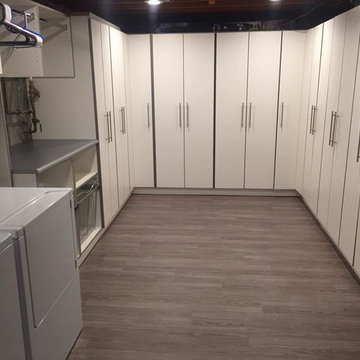
After, the laundry space was, ... packed full of useful storage space, a countertop for folding, hanging space, baskets for dirty laundry and an inviting space!
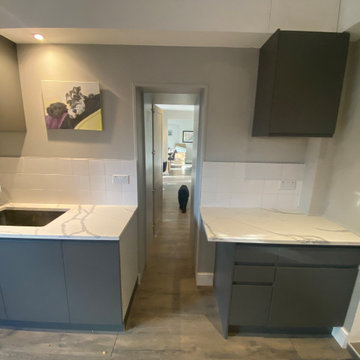
We created this secret room from the old garage, turning it into a useful space for washing the dogs, doing laundry and exercising - all of which we need to do in our own homes due to the Covid lockdown. The original room was created on a budget with laminate worktops and cheap ktichen doors - we recently replaced the original laminate worktops with quartz and changed the door fronts to create a clean, refreshed look. The opposite wall contains floor to ceiling bespoke cupboards with storage for everything from tennis rackets to a hidden wine fridge. The flooring is budget friendly laminated wood effect planks. The washer and drier are raised off the floor for easy access as well as additional storage for baskets below.
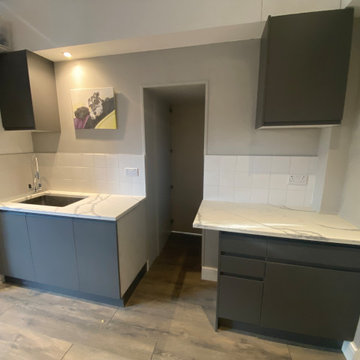
We created this secret room from the old garage, turning it into a useful space for washing the dogs, doing laundry and exercising - all of which we need to do in our own homes due to the Covid lockdown. The original room was created on a budget with laminate worktops and cheap ktichen doors - we recently replaced the original laminate worktops with quartz and changed the door fronts to create a clean, refreshed look. The opposite wall contains floor to ceiling bespoke cupboards with storage for everything from tennis rackets to a hidden wine fridge. The flooring is budget friendly laminated wood effect planks. The washer and drier are raised off the floor for easy access as well as additional storage for baskets below.
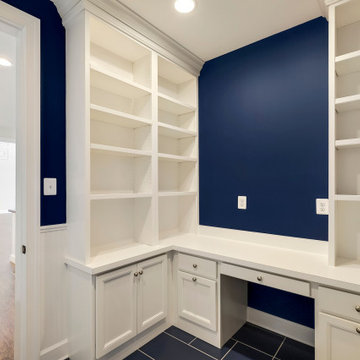
Multifunktionaler, Großer Landhausstil Hauswirtschaftsraum mit blauer Wandfarbe, Laminat und blauem Boden in Washington, D.C.
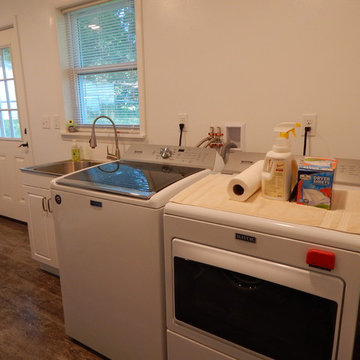
Multifunktionaler, Zweizeiliger, Mittelgroßer Klassischer Hauswirtschaftsraum mit weißer Wandfarbe, Laminat, Waschmaschine und Trockner nebeneinander, braunem Boden, Einbauwaschbecken, profilierten Schrankfronten und weißen Schränken in Sonstige
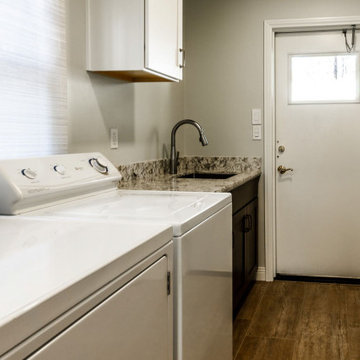
Multifunktionaler, Einzeiliger, Mittelgroßer Klassischer Hauswirtschaftsraum mit Unterbauwaschbecken, Schrankfronten mit vertiefter Füllung, dunklen Holzschränken, Quarzit-Arbeitsplatte, beiger Wandfarbe, Laminat, Waschmaschine und Trockner nebeneinander, braunem Boden und bunter Arbeitsplatte in Phoenix
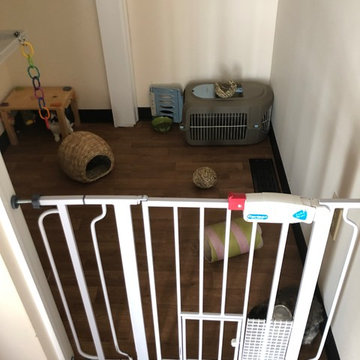
This was a laundry room, which has been converted into a rabbit room. The laundry room has been added into the bathroom, a utility sink has been added, and wire shelves for rabbit supply storage. The flooring and base trim is rabbit proof and easy to clean.
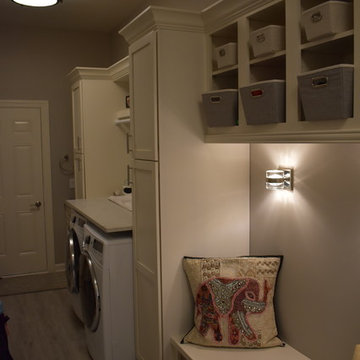
Custom designed locker system featuring Bertch Kitchen plus cabinets and laundry area.
Multifunktionaler, Einzeiliger, Mittelgroßer Klassischer Hauswirtschaftsraum mit Einbauwaschbecken, Schrankfronten mit vertiefter Füllung, weißen Schränken, beiger Wandfarbe, Laminat, Waschmaschine und Trockner nebeneinander, grauem Boden und grauer Arbeitsplatte in Chicago
Multifunktionaler, Einzeiliger, Mittelgroßer Klassischer Hauswirtschaftsraum mit Einbauwaschbecken, Schrankfronten mit vertiefter Füllung, weißen Schränken, beiger Wandfarbe, Laminat, Waschmaschine und Trockner nebeneinander, grauem Boden und grauer Arbeitsplatte in Chicago
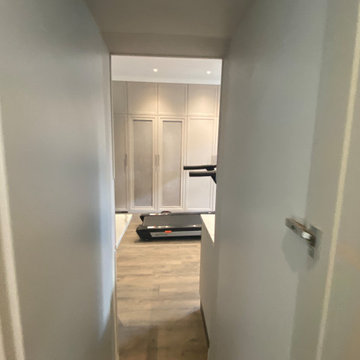
We created this secret room from the old garage, turning it into a useful space for washing the dogs, doing laundry and exercising - all of which we need to do in our own homes due to the Covid lockdown. The original room was created on a budget with laminate worktops and cheap ktichen doors - we recently replaced the original laminate worktops with quartz and changed the door fronts to create a clean, refreshed look. The opposite wall contains floor to ceiling bespoke cupboards with storage for everything from tennis rackets to a hidden wine fridge. The flooring is budget friendly laminated wood effect planks. The washer and drier are raised off the floor for easy access as well as additional storage for baskets below.
Multifunktionaler Hauswirtschaftsraum mit Laminat Ideen und Design
9