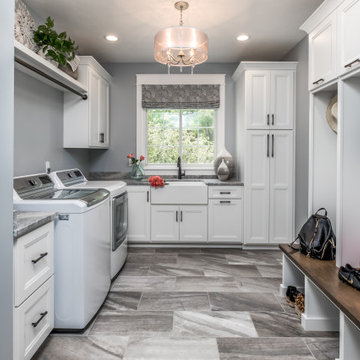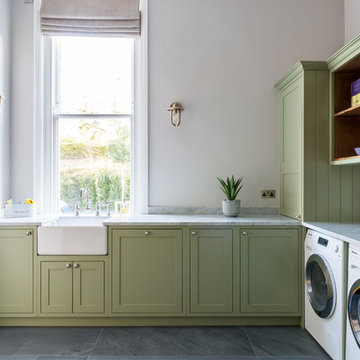Multifunktionaler Hauswirtschaftsraum mit Landhausspüle Ideen und Design
Suche verfeinern:
Budget
Sortieren nach:Heute beliebt
1 – 20 von 992 Fotos
1 von 3

Multifunktionaler, Zweizeiliger, Mittelgroßer Klassischer Hauswirtschaftsraum mit Landhausspüle, Schrankfronten mit vertiefter Füllung, weißen Schränken, grauer Wandfarbe, Keramikboden, Waschmaschine und Trockner versteckt, braunem Boden und grauer Arbeitsplatte in Milwaukee

Multifunktionaler Klassischer Hauswirtschaftsraum mit Landhausspüle, Schrankfronten im Shaker-Stil, grünen Schränken, Quarzit-Arbeitsplatte, weißer Wandfarbe, Keramikboden, Waschmaschine und Trockner nebeneinander, schwarzem Boden, weißer Arbeitsplatte und Wandpaneelen in Sonstige

Multifunktionaler, Einzeiliger, Mittelgroßer Klassischer Hauswirtschaftsraum mit Landhausspüle, profilierten Schrankfronten, weißen Schränken, Arbeitsplatte aus Holz, Küchenrückwand in Weiß, Rückwand aus Backstein, weißer Wandfarbe, Keramikboden, Waschmaschine und Trockner gestapelt und schwarzem Boden in Atlanta

Laundry Room with built-in cubby/locker storage
Multifunktionaler, Großer Klassischer Hauswirtschaftsraum mit Landhausspüle, Kassettenfronten, beigen Schränken, grauer Wandfarbe, Waschmaschine und Trockner gestapelt, buntem Boden und grauer Arbeitsplatte in Chicago
Multifunktionaler, Großer Klassischer Hauswirtschaftsraum mit Landhausspüle, Kassettenfronten, beigen Schränken, grauer Wandfarbe, Waschmaschine und Trockner gestapelt, buntem Boden und grauer Arbeitsplatte in Chicago

Handmade in-frame kitchen, boot and utility room featuring a two colour scheme, Caesarstone Eternal Statuario main countertops, Sensa premium Glacial Blue island countertop. Bora vented induction hob, Miele oven quad and appliances, Fisher and Paykel fridge freezer and caple wine coolers.

Multifunktionaler Klassischer Hauswirtschaftsraum in L-Form mit Landhausspüle, Schrankfronten im Shaker-Stil, hellbraunen Holzschränken, brauner Wandfarbe, Waschmaschine und Trockner nebeneinander, grauer Arbeitsplatte und braunem Holzboden in Charlotte

Alongside Tschida Construction and Pro Design Custom Cabinetry, we upgraded a new build to maximum function and magazine worthy style. Changing swinging doors to pocket, stacking laundry units, and doing closed cabinetry options really made the space seem as though it doubled.

Multifunktionaler, Zweizeiliger, Großer Landhaus Hauswirtschaftsraum mit Landhausspüle, Schrankfronten mit vertiefter Füllung, weißen Schränken, Marmor-Arbeitsplatte, Küchenrückwand in Grau, Rückwand aus Marmor, weißer Wandfarbe, Keramikboden, Waschmaschine und Trockner gestapelt, schwarzem Boden, weißer Arbeitsplatte und Holzdielenwänden in Phoenix

Multifunktionaler, Großer Hauswirtschaftsraum in U-Form mit Landhausspüle, Schrankfronten im Shaker-Stil, Quarzit-Arbeitsplatte, Küchenrückwand in Schwarz, Rückwand aus Quarzwerkstein, beiger Wandfarbe, Porzellan-Bodenfliesen, Waschmaschine und Trockner nebeneinander, buntem Boden, schwarzer Arbeitsplatte, hellen Holzschränken und vertäfelten Wänden in New York

Multifunktionaler Klassischer Hauswirtschaftsraum in L-Form mit Landhausspüle, Schrankfronten mit vertiefter Füllung, weißen Schränken, grauer Wandfarbe, grauem Boden und grauer Arbeitsplatte in Indianapolis

These homeowners came to us to design several areas of their home, including their mudroom and laundry. They were a growing family and needed a "landing" area as they entered their home, either from the garage but also asking for a new entrance from outside. We stole about 24 feet from their oversized garage to create a large mudroom/laundry area. Custom blue cabinets with a large "X" design on the doors of the lockers, a large farmhouse sink and a beautiful cement tile feature wall with floating shelves make this mudroom stylish and luxe. The laundry room now has a pocket door separating it from the mudroom, and houses the washer and dryer with a wood butcher block folding shelf. White tile backsplash and custom white and blue painted cabinetry takes this laundry to the next level. Both areas are stunning and have improved not only the aesthetic of the space, but also the function of what used to be an inefficient use of space.

The walk-through laundry entrance from the garage to the kitchen is both stylish and functional. We created several drop zones for life's accessories and a beautiful space for our clients to complete their laundry.

Laundry room Concept, modern farmhouse, with farmhouse sink, wood floors, grey cabinets, mini fridge in Powell
Multifunktionaler, Zweizeiliger, Mittelgroßer Landhausstil Hauswirtschaftsraum mit Landhausspüle, Schrankfronten im Shaker-Stil, grauen Schränken, Quarzit-Arbeitsplatte, beiger Wandfarbe, Vinylboden, Waschmaschine und Trockner nebeneinander, buntem Boden und weißer Arbeitsplatte in Kolumbus
Multifunktionaler, Zweizeiliger, Mittelgroßer Landhausstil Hauswirtschaftsraum mit Landhausspüle, Schrankfronten im Shaker-Stil, grauen Schränken, Quarzit-Arbeitsplatte, beiger Wandfarbe, Vinylboden, Waschmaschine und Trockner nebeneinander, buntem Boden und weißer Arbeitsplatte in Kolumbus

Located just off the carport, this multi-purpose laundry room not only doubles as prep space for catering crews, it works for year-round package wrapping on the quartz island countertop. I designed long drawers on one side to hold rolls of wrapping paper and I added convenient baskets on the side facing the washer and dryer for sorting laundry. The gray recessed panel cabinets are a shade lighter than the adjacent catering kitchen and main kitchen.
Photo by Brian Gassel

kyle caldwell
Multifunktionaler, Einzeiliger Country Hauswirtschaftsraum mit Landhausspüle, offenen Schränken, weißen Schränken, weißer Wandfarbe, Backsteinboden, Waschmaschine und Trockner nebeneinander und weißer Arbeitsplatte in Boston
Multifunktionaler, Einzeiliger Country Hauswirtschaftsraum mit Landhausspüle, offenen Schränken, weißen Schränken, weißer Wandfarbe, Backsteinboden, Waschmaschine und Trockner nebeneinander und weißer Arbeitsplatte in Boston

Photo Credit: David Cannon; Design: Michelle Mentzer
Instagram: @newriverbuildingco
Multifunktionaler, Mittelgroßer Landhausstil Hauswirtschaftsraum in L-Form mit Landhausspüle, Schrankfronten mit vertiefter Füllung, weißen Schränken, weißer Wandfarbe, grauem Boden, weißer Arbeitsplatte, Quarzwerkstein-Arbeitsplatte, Betonboden und Waschmaschine und Trockner nebeneinander in Atlanta
Multifunktionaler, Mittelgroßer Landhausstil Hauswirtschaftsraum in L-Form mit Landhausspüle, Schrankfronten mit vertiefter Füllung, weißen Schränken, weißer Wandfarbe, grauem Boden, weißer Arbeitsplatte, Quarzwerkstein-Arbeitsplatte, Betonboden und Waschmaschine und Trockner nebeneinander in Atlanta

Natural materials come together so beautifully in this huge, laundry / mud room.
Tim Turner Photography
Geräumiger, Zweizeiliger, Multifunktionaler Landhaus Hauswirtschaftsraum mit Landhausspüle, Schrankfronten im Shaker-Stil, grauen Schränken, Quarzwerkstein-Arbeitsplatte, Betonboden, grauem Boden, weißer Arbeitsplatte, grauer Wandfarbe und Waschmaschine und Trockner nebeneinander in Melbourne
Geräumiger, Zweizeiliger, Multifunktionaler Landhaus Hauswirtschaftsraum mit Landhausspüle, Schrankfronten im Shaker-Stil, grauen Schränken, Quarzwerkstein-Arbeitsplatte, Betonboden, grauem Boden, weißer Arbeitsplatte, grauer Wandfarbe und Waschmaschine und Trockner nebeneinander in Melbourne

This traditional green utility room was designed to work as a laundry room and boot room. We crafted custom made cupboards and cabinets from oak with several unique storage solutions within.
The cabinets were finished with round silver Armac Martin handles and a polished Carrara stone worktop.
Cabinets painted in Farrow and Ball Lichen.
Photo: Billy Bolton

Multifunktionaler, Großer Landhausstil Hauswirtschaftsraum in L-Form mit Landhausspüle, Schrankfronten im Shaker-Stil, grauen Schränken, bunten Wänden, braunem Holzboden, Waschmaschine und Trockner nebeneinander, braunem Boden und weißer Arbeitsplatte in Indianapolis

Multifunktionaler Klassischer Hauswirtschaftsraum mit Landhausspüle, Schrankfronten mit vertiefter Füllung, beigen Schränken, beiger Wandfarbe, Waschmaschine und Trockner nebeneinander, grauem Boden und grauer Arbeitsplatte in Phoenix
Multifunktionaler Hauswirtschaftsraum mit Landhausspüle Ideen und Design
1