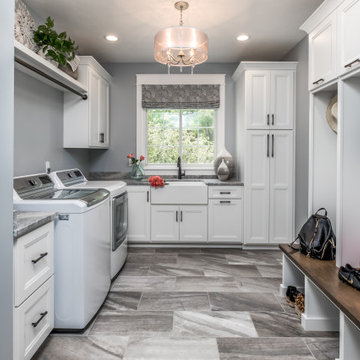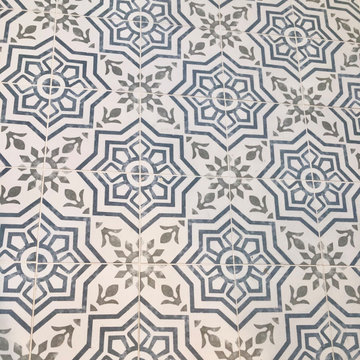Multifunktionaler Hauswirtschaftsraum mit weißen Schränken Ideen und Design
Suche verfeinern:
Budget
Sortieren nach:Heute beliebt
1 – 20 von 5.540 Fotos
1 von 3

Multifunktionaler, Mittelgroßer Klassischer Hauswirtschaftsraum mit Ausgussbecken, Schrankfronten im Shaker-Stil, weißen Schränken, Mineralwerkstoff-Arbeitsplatte, grauer Wandfarbe, Kalkstein und Waschmaschine und Trockner nebeneinander in Chicago

Laundry Room with open shelving
Multifunktionaler, Einzeiliger, Kleiner Moderner Hauswirtschaftsraum mit Einbauwaschbecken, Schrankfronten im Shaker-Stil, weißen Schränken, weißer Wandfarbe, Vinylboden, Waschmaschine und Trockner nebeneinander und schwarzem Boden in Cleveland
Multifunktionaler, Einzeiliger, Kleiner Moderner Hauswirtschaftsraum mit Einbauwaschbecken, Schrankfronten im Shaker-Stil, weißen Schränken, weißer Wandfarbe, Vinylboden, Waschmaschine und Trockner nebeneinander und schwarzem Boden in Cleveland

Who loves laundry? I'm sure it is not a favorite among many, but if your laundry room sparkles, you might fall in love with the process.
Style Revamp had the fantastic opportunity to collaborate with our talented client @honeyb1965 in transforming her laundry room into a sensational space. Ship-lap and built-ins are the perfect design pairing in a variety of interior spaces, but one of our favorites is the laundry room. Ship-lap was installed on one wall, and then gorgeous built-in adjustable cubbies were designed to fit functional storage baskets our client found at Costco. Our client wanted a pullout drying rack, and after sourcing several options, we decided to design and build a custom one. Our client is a remarkable woodworker and designed the rustic countertop using the shou sugi ban method of wood-burning, then stained weathered grey and a light drybrush of Annie Sloan Chalk Paint in old white. It's beautiful! She also built a slim storage cart to fit in between the washer and dryer to hide the trash can and provide extra storage. She is a genius! I will steal this idea for future laundry room design layouts:) Thank you @honeyb1965

We redesigned this client’s laundry space so that it now functions as a Mudroom and Laundry. There is a place for everything including drying racks and charging station for this busy family. Now there are smiles when they walk in to this charming bright room because it has ample storage and space to work!

Picture Perfect House
Großer, Multifunktionaler, Zweizeiliger Klassischer Hauswirtschaftsraum mit flächenbündigen Schrankfronten, weißen Schränken, grauer Wandfarbe, dunklem Holzboden und braunem Boden in Chicago
Großer, Multifunktionaler, Zweizeiliger Klassischer Hauswirtschaftsraum mit flächenbündigen Schrankfronten, weißen Schränken, grauer Wandfarbe, dunklem Holzboden und braunem Boden in Chicago

Good looking and very functional family laundry. Great for muddy kids getting home from footy training! Loads of functional storage, large second fridge and blackboard with the family schedule

Multifunktionaler, Mittelgroßer, Einzeiliger Moderner Hauswirtschaftsraum mit flächenbündigen Schrankfronten, weißen Schränken, Granit-Arbeitsplatte, weißer Wandfarbe, Waschmaschine und Trockner gestapelt und buntem Boden in Sonstige

Multifunktionaler, Zweizeiliger, Mittelgroßer Klassischer Hauswirtschaftsraum mit Unterbauwaschbecken, offenen Schränken, weißen Schränken, Speckstein-Arbeitsplatte, beiger Wandfarbe, Porzellan-Bodenfliesen und Waschmaschine und Trockner nebeneinander in Raleigh

Multifunktionaler, Großer Uriger Hauswirtschaftsraum in U-Form mit Unterbauwaschbecken, Schrankfronten im Shaker-Stil, weißen Schränken, Granit-Arbeitsplatte, beiger Wandfarbe und Waschmaschine und Trockner nebeneinander in Salt Lake City

On April 22, 2013, MainStreet Design Build began a 6-month construction project that ended November 1, 2013 with a beautiful 655 square foot addition off the rear of this client's home. The addition included this gorgeous custom kitchen, a large mudroom with a locker for everyone in the house, a brand new laundry room and 3rd car garage. As part of the renovation, a 2nd floor closet was also converted into a full bathroom, attached to a child’s bedroom; the formal living room and dining room were opened up to one another with custom columns that coordinated with existing columns in the family room and kitchen; and the front entry stairwell received a complete re-design.
KateBenjamin Photography

This laundry/craft room is efficient beyond its space. Everything is in its place and no detail was overlooked to maximize the available room to meet many requirements. gift wrap, school books, laundry, and a home office are all contained in this singular space.

Multifunktionaler, Einzeiliger, Kleiner Moderner Hauswirtschaftsraum mit weißen Schränken, weißer Wandfarbe, hellem Holzboden und Waschmaschine und Trockner gestapelt in Sonstige

French Country laundry room with farmhouse sink in all white cabinetry vanity with blue countertop and backsplash, beige travertine flooring, black metal framed window, and painted white brick wall.

Who says you can't have a laundry/mudroom that has style and function!? We transformed this traditional craftsman style room and turned it into a modern craftsman for this busy family of 4.

Multifunktionaler, Zweizeiliger, Mittelgroßer Country Hauswirtschaftsraum mit Waschbecken, weißen Schränken, Laminat-Arbeitsplatte, Küchenrückwand in Grün, Rückwand aus Keramikfliesen, weißer Wandfarbe, Vinylboden, Waschmaschine und Trockner nebeneinander, braunem Boden und weißer Arbeitsplatte in Sonstige

Multifunktionaler Klassischer Hauswirtschaftsraum in L-Form mit Landhausspüle, Schrankfronten mit vertiefter Füllung, weißen Schränken, grauer Wandfarbe, grauem Boden und grauer Arbeitsplatte in Indianapolis

With this fun wallpaper by Stroheim and this view, who would imagine laundry a chore in this charming laundry room? Cabinetry by Ascent Fine Cabinetry.

Multifunktionaler, Mittelgroßer Klassischer Hauswirtschaftsraum in L-Form mit Unterbauwaschbecken, Schrankfronten im Shaker-Stil, weißen Schränken, weißer Wandfarbe, Waschmaschine und Trockner integriert, buntem Boden und weißer Arbeitsplatte in Sacramento

Multifunktionaler, Einzeiliger, Mittelgroßer Rustikaler Hauswirtschaftsraum mit Schrankfronten im Shaker-Stil, weißen Schränken, weißer Wandfarbe, Keramikboden, Waschmaschine und Trockner nebeneinander und blauem Boden in Charleston

Our clients purchased this 1950 ranch style cottage knowing it needed to be updated. They fell in love with the location, being within walking distance to White Rock Lake. They wanted to redesign the layout of the house to improve the flow and function of the spaces while maintaining a cozy feel. They wanted to explore the idea of opening up the kitchen and possibly even relocating it. A laundry room and mudroom space needed to be added to that space, as well. Both bathrooms needed a complete update and they wanted to enlarge the master bath if possible, to have a double vanity and more efficient storage. With two small boys and one on the way, they ideally wanted to add a 3rd bedroom to the house within the existing footprint but were open to possibly designing an addition, if that wasn’t possible.
In the end, we gave them everything they wanted, without having to put an addition on to the home. They absolutely love the openness of their new kitchen and living spaces and we even added a small bar! They have their much-needed laundry room and mudroom off the back patio, so their “drop zone” is out of the way. We were able to add storage and double vanity to the master bathroom by enclosing what used to be a coat closet near the entryway and using that sq. ft. in the bathroom. The functionality of this house has completely changed and has definitely changed the lives of our clients for the better!
Multifunktionaler Hauswirtschaftsraum mit weißen Schränken Ideen und Design
1