Multifunktionaler Rustikaler Hauswirtschaftsraum Ideen und Design
Suche verfeinern:
Budget
Sortieren nach:Heute beliebt
1 – 20 von 804 Fotos
1 von 3
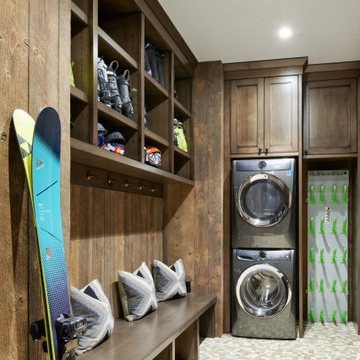
Multifunktionaler Rustikaler Hauswirtschaftsraum in L-Form mit Schrankfronten im Shaker-Stil, dunklen Holzschränken, Waschmaschine und Trockner gestapelt und beigem Boden in Denver

Gibeon Photography
Multifunktionaler Uriger Hauswirtschaftsraum mit Unterbauwaschbecken, dunklen Holzschränken und weißer Wandfarbe in Sonstige
Multifunktionaler Uriger Hauswirtschaftsraum mit Unterbauwaschbecken, dunklen Holzschränken und weißer Wandfarbe in Sonstige

This laundry room doubles as the mudroom entry from the garage so we created an area to kick off shoes and hang backpacks as well as the laundry.
Multifunktionaler, Kleiner Rustikaler Hauswirtschaftsraum mit Schrankfronten im Shaker-Stil, weißen Schränken, Arbeitsplatte aus Holz, grauer Wandfarbe, Porzellan-Bodenfliesen, Waschmaschine und Trockner nebeneinander, brauner Arbeitsplatte und Einbauwaschbecken in San Francisco
Multifunktionaler, Kleiner Rustikaler Hauswirtschaftsraum mit Schrankfronten im Shaker-Stil, weißen Schränken, Arbeitsplatte aus Holz, grauer Wandfarbe, Porzellan-Bodenfliesen, Waschmaschine und Trockner nebeneinander, brauner Arbeitsplatte und Einbauwaschbecken in San Francisco

Bright and White with Classic cabinet details, this laundry/mud room was designed to provide storage for a young families every need. Specific task areas such as the laundry sorting station make chores easy. The bar above is ready for hanging those items needed air drying. Remembering to take your shoes off is easy when you have a dedicated area of shelves and a bench on which to sit. A mix of whites and wood finishes, and linen textured Porcelanosa tile flooring make this a room anyone would be happy to spend time in.
Photography by Fred Donham of PhotographyLink

Multifunktionaler, Zweizeiliger, Großer Rustikaler Hauswirtschaftsraum mit Schrankfronten im Shaker-Stil, grauen Schränken, Quarzit-Arbeitsplatte, weißer Wandfarbe, Keramikboden, buntem Boden, weißer Arbeitsplatte, gewölbter Decke und Holzdielenwänden in Toronto
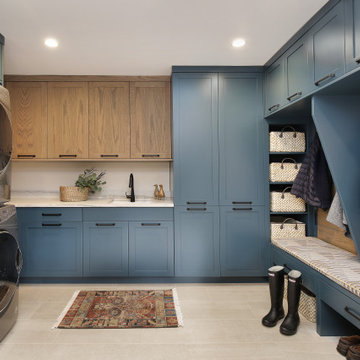
Multifunktionaler Rustikaler Hauswirtschaftsraum in U-Form mit Unterbauwaschbecken, Schrankfronten im Shaker-Stil, blauen Schränken, Waschmaschine und Trockner gestapelt, grauem Boden und weißer Arbeitsplatte in Chicago
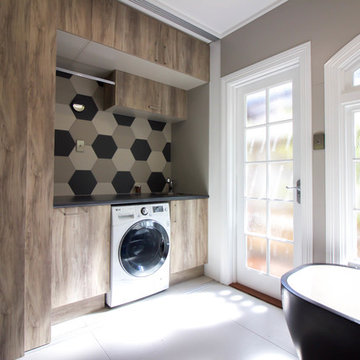
Multifunktionaler, Einzeiliger, Mittelgroßer Uriger Hauswirtschaftsraum mit flächenbündigen Schrankfronten, hellbraunen Holzschränken, Waschmaschine und Trockner nebeneinander, Keramikboden, weißem Boden und grauer Wandfarbe in Brisbane
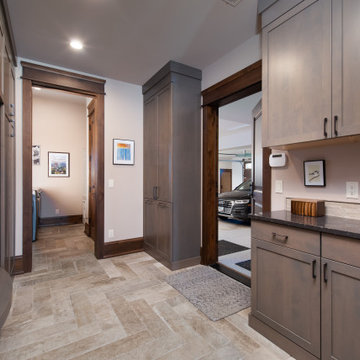
Multifunktionaler, Zweizeiliger Rustikaler Hauswirtschaftsraum mit braunen Schränken, weißer Wandfarbe, Keramikboden, Waschmaschine und Trockner nebeneinander, beigem Boden und schwarzer Arbeitsplatte in Sonstige

Multifunktionaler, Zweizeiliger, Geräumiger Uriger Hauswirtschaftsraum mit Einbauwaschbecken, Schrankfronten im Shaker-Stil, grauen Schränken, Laminat-Arbeitsplatte, grauer Wandfarbe, Porzellan-Bodenfliesen, Waschmaschine und Trockner nebeneinander, grauem Boden und weißer Arbeitsplatte in Atlanta

This home and specifically Laundry room were designed to have gun and bow storage, plus space to display animals of the woods. Blending all styles together seamlessly to produce a family hunting lodge that is functional and beautiful!
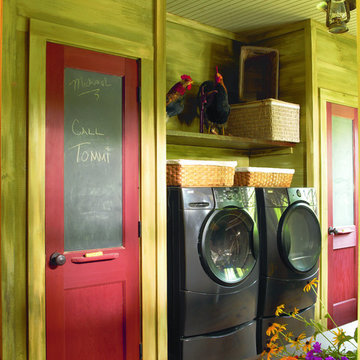
Multifunktionaler, Mittelgroßer Rustikaler Hauswirtschaftsraum mit grüner Wandfarbe und dunklem Holzboden in Sonstige

This beautiful custom home located in Stowe, will serve as a primary residence for our wonderful clients and there family for years to come. With expansive views of Mt. Mansfield and Stowe Mountain Resort, this is the quintessential year round ski home. We worked closely with Bensonwood, who provided us with the beautiful timber frame elements as well as the high performance shell package.
Durable Western Red Cedar on the exterior will provide long lasting beauty and weather resistance. Custom interior builtins, Masonry, Cabinets, Mill Work, Doors, Wine Cellar, Bunk Beds and Stairs help to celebrate our talented in house craftsmanship.
Landscaping and hardscape Patios, Walkways and Terrace’s, along with the fire pit and gardens will insure this magnificent property is enjoyed year round.

Multifunktionaler, Einzeiliger, Mittelgroßer Uriger Hauswirtschaftsraum mit Unterbauwaschbecken, Schrankfronten im Shaker-Stil, grauen Schränken, Marmor-Arbeitsplatte, beiger Wandfarbe und dunklem Holzboden in St. Louis

Multifunktionaler, Zweizeiliger, Großer Rustikaler Hauswirtschaftsraum mit Einbauwaschbecken, Schrankfronten im Shaker-Stil, Granit-Arbeitsplatte, beiger Wandfarbe, Waschmaschine und Trockner nebeneinander, hellbraunen Holzschränken, Schieferboden und braunem Boden in Portland Maine

Multifunktionaler, Zweizeiliger, Großer Rustikaler Hauswirtschaftsraum mit Backsteinboden, blauen Schränken, Schrankfronten im Shaker-Stil, Arbeitsplatte aus Holz, beiger Wandfarbe, Waschmaschine und Trockner nebeneinander, rotem Boden und blauer Arbeitsplatte in Oklahoma City

Handmade in-frame kitchen, boot and utility room featuring a two colour scheme, Caesarstone Eternal Statuario main countertops, Sensa premium Glacial Blue island countertop. Bora vented induction hob, Miele oven quad and appliances, Fisher and Paykel fridge freezer and caple wine coolers.

With the original, unfinished laundry room located in the enclosed porch with plywood subflooring and bare shiplap on the walls, our client was ready for a change.
To create a functional size laundry/utility room, Blackline Renovations repurposed part of the enclosed porch and slightly expanded into the original kitchen footprint. With a small space to work with, form and function was paramount. Blackline Renovations’ creative solution involved carefully designing an efficient layout with accessible storage. The laundry room was thus designed with floor-to-ceiling cabinetry and a stacked washer/dryer to provide enough space for a folding station and drying area. The lower cabinet beneath the drying area was even customized to conceal and store a cat litter box. Every square inch was wisely utilized to maximize this small space.

Kirsten Sessions Photography
Multifunktionaler, Zweizeiliger, Großer Uriger Hauswirtschaftsraum mit Unterbauwaschbecken, Schrankfronten im Shaker-Stil, weißen Schränken, Quarzwerkstein-Arbeitsplatte, Vinylboden, Waschmaschine und Trockner nebeneinander und weißer Wandfarbe in Phoenix
Multifunktionaler, Zweizeiliger, Großer Uriger Hauswirtschaftsraum mit Unterbauwaschbecken, Schrankfronten im Shaker-Stil, weißen Schränken, Quarzwerkstein-Arbeitsplatte, Vinylboden, Waschmaschine und Trockner nebeneinander und weißer Wandfarbe in Phoenix

David Fish, Blu Fish Photography
Multifunktionaler, Zweizeiliger, Mittelgroßer Rustikaler Hauswirtschaftsraum mit Unterbauwaschbecken, Granit-Arbeitsplatte, braunem Holzboden, Waschmaschine und Trockner nebeneinander, Schrankfronten im Shaker-Stil, weißen Schränken, braunem Boden und grauer Wandfarbe in Boise
Multifunktionaler, Zweizeiliger, Mittelgroßer Rustikaler Hauswirtschaftsraum mit Unterbauwaschbecken, Granit-Arbeitsplatte, braunem Holzboden, Waschmaschine und Trockner nebeneinander, Schrankfronten im Shaker-Stil, weißen Schränken, braunem Boden und grauer Wandfarbe in Boise

A multi-purpose laundry room that keeps your house clean and you organized! To see more of the Lane floor plan visit: www.gomsh.com/the-lane
Photo by: Bryan Chavez
Multifunktionaler Rustikaler Hauswirtschaftsraum Ideen und Design
1