Multifunktionaler Schwarzer Hauswirtschaftsraum Ideen und Design
Suche verfeinern:
Budget
Sortieren nach:Heute beliebt
141 – 160 von 395 Fotos
1 von 3
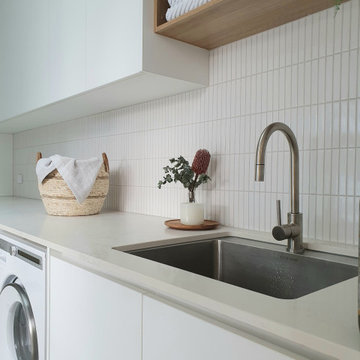
A well planned laundry including bench space, storage, easy access to clothesline, open shelving and not to mention some style.
Multifunktionaler, Zweizeiliger Moderner Hauswirtschaftsraum mit Quarzwerkstein-Arbeitsplatte, Rückwand aus Mosaikfliesen und weißer Wandfarbe in Melbourne
Multifunktionaler, Zweizeiliger Moderner Hauswirtschaftsraum mit Quarzwerkstein-Arbeitsplatte, Rückwand aus Mosaikfliesen und weißer Wandfarbe in Melbourne
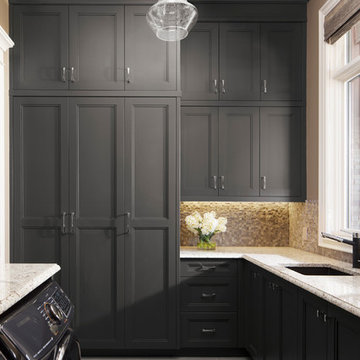
Multifunktionaler, Großer Uriger Hauswirtschaftsraum in U-Form mit Unterbauwaschbecken, Schrankfronten mit vertiefter Füllung, grauen Schränken, Granit-Arbeitsplatte, brauner Wandfarbe, Betonboden, Waschmaschine und Trockner nebeneinander und grauem Boden in Calgary

Multifunktionaler, Mittelgroßer Klassischer Hauswirtschaftsraum in L-Form mit Waschbecken, Schrankfronten im Shaker-Stil, blauen Schränken, Granit-Arbeitsplatte, bunten Wänden, Keramikboden, Waschmaschine und Trockner nebeneinander, grauem Boden, grauer Arbeitsplatte und Tapetenwänden in Houston
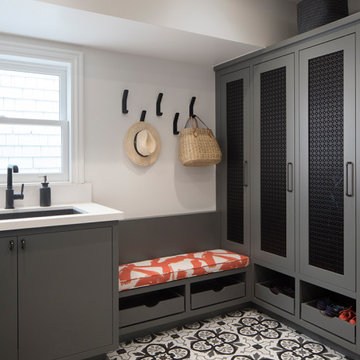
Paul Dyer Photography
Multifunktionaler, Großer Klassischer Hauswirtschaftsraum mit Unterbauwaschbecken, flächenbündigen Schrankfronten, grauen Schränken, weißer Wandfarbe, Keramikboden und weißer Arbeitsplatte in San Francisco
Multifunktionaler, Großer Klassischer Hauswirtschaftsraum mit Unterbauwaschbecken, flächenbündigen Schrankfronten, grauen Schränken, weißer Wandfarbe, Keramikboden und weißer Arbeitsplatte in San Francisco

Laundry room including dog bath.
Multifunktionaler, Zweizeiliger, Großer Moderner Hauswirtschaftsraum mit Schrankfronten im Shaker-Stil, weißen Schränken, Arbeitsplatte aus Fliesen, Küchenrückwand in Grau, Rückwand aus Backstein, bunten Wänden, Keramikboden, Waschmaschine und Trockner nebeneinander, buntem Boden, weißer Arbeitsplatte, eingelassener Decke, Tapetenwänden und Ausgussbecken in Miami
Multifunktionaler, Zweizeiliger, Großer Moderner Hauswirtschaftsraum mit Schrankfronten im Shaker-Stil, weißen Schränken, Arbeitsplatte aus Fliesen, Küchenrückwand in Grau, Rückwand aus Backstein, bunten Wänden, Keramikboden, Waschmaschine und Trockner nebeneinander, buntem Boden, weißer Arbeitsplatte, eingelassener Decke, Tapetenwänden und Ausgussbecken in Miami
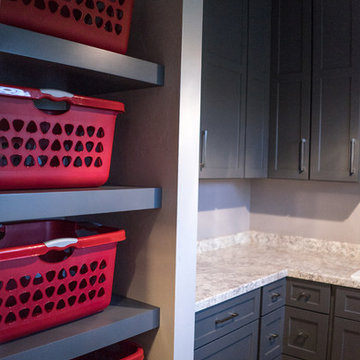
Multifunktionaler, Mittelgroßer Klassischer Hauswirtschaftsraum in U-Form mit Schrankfronten im Shaker-Stil und grauen Schränken in Sonstige
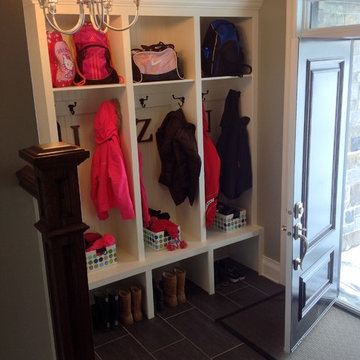
This mudroom entry has access from the side of the house, as well as from the garage, and also contains the laundry room, which is very practical for this family when the kids come in from swim lessons or from playing in the snow, the laundry is right there, so wet things can go right in the dryer!
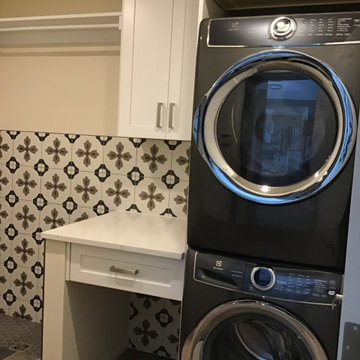
Multifunktionaler, Zweizeiliger, Kleiner Eklektischer Hauswirtschaftsraum mit Schrankfronten im Shaker-Stil, weißen Schränken, Quarzwerkstein-Arbeitsplatte, Küchenrückwand in Weiß, Rückwand aus Porzellanfliesen, grauer Wandfarbe, Porzellan-Bodenfliesen, Waschmaschine und Trockner gestapelt, braunem Boden und weißer Arbeitsplatte in Calgary
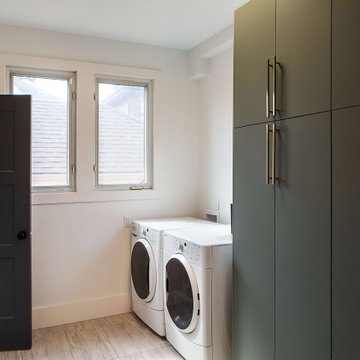
Multifunktionaler, Einzeiliger Moderner Hauswirtschaftsraum mit flächenbündigen Schrankfronten, grünen Schränken, weißer Wandfarbe, Keramikboden, Waschmaschine und Trockner nebeneinander und grauem Boden
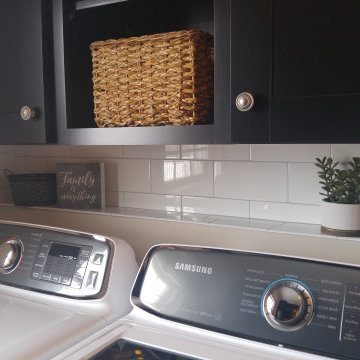
Farmhouse first floor laundry room and bath combination. Concrete tile floors set the stage and ship lap and subway tile walls add dimension and utility to the space. The Kohler Bannon sink is the showstopper. Black shaker cabinets add storage and function.

Room Redefined decluttered the space, and did a lot of space planning to make sure it had good flow for all of the functions. Intentional use of organization products, including shelf-dividers, shelf-labels, colorful bins, wall organization to take advantage of vertical space, and cubby storage maximize functionality. We supported the process through removal of unwanted items, product sourcing and installation. We continue to work with this family to maintain the space as their needs change over time. Working with a professional organizer for your home organization projects ensures a great outcome and removes the stress!
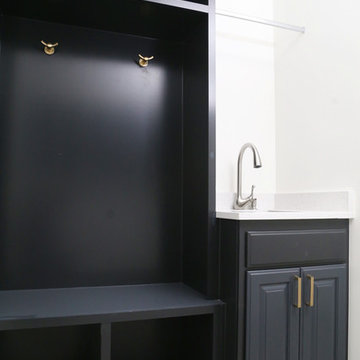
Design by Dixie Moseley, JDV Interiors
Multifunktionaler, Kleiner Landhaus Hauswirtschaftsraum mit Unterbauwaschbecken, Quarzwerkstein-Arbeitsplatte, weißer Wandfarbe, Keramikboden, Waschmaschine und Trockner nebeneinander und weißer Arbeitsplatte in Sonstige
Multifunktionaler, Kleiner Landhaus Hauswirtschaftsraum mit Unterbauwaschbecken, Quarzwerkstein-Arbeitsplatte, weißer Wandfarbe, Keramikboden, Waschmaschine und Trockner nebeneinander und weißer Arbeitsplatte in Sonstige
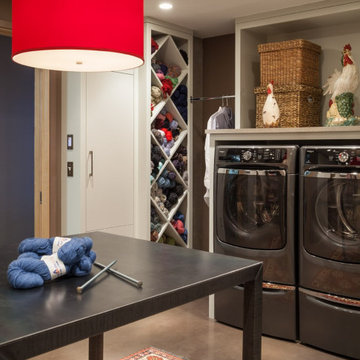
For two years, these homeowners lived in Paris—surrounded by sidewalk cafes, fashion boutiques, and world-class cuisine. They fell in love with city living, which is why upon their move back to the Twin Cities they purchased a downtown condo. LiLu Interiors enhanced the 4,000 square feet of contemporary architecture by weaving together an eclectic tapestry of timeless heirloom pieces with fashionable finishes. A seamless contrast of textures, wood grain, glossy sheen, plaster, and metallic meet you at the front door. Pops of color and the incorporation of more traditional furniture pieces provide a subtle nod to those special years lived across the ocean
-----.
Project designed by Minneapolis interior design studio LiLu Interiors. They serve the Minneapolis-St. Paul area including Wayzata, Edina, and Rochester, and they travel to the far-flung destinations that their upscale clientele own second homes in.
-----
For more about LiLu Interiors, click here: https://www.liluinteriors.com/
---
To learn more about this project, click here:
https://www.liluinteriors.com/blog/portfolio-items/room-with-a-view/
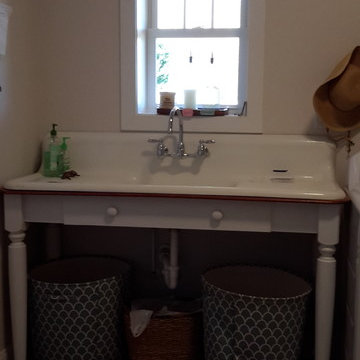
This unique laundry sink is an antique cast iron enameled farm sink mounted in a modified antique table frame.
Multifunktionaler, Zweizeiliger, Mittelgroßer Landhaus Hauswirtschaftsraum mit Keramikboden, Waschmaschine und Trockner nebeneinander und grauem Boden in Sonstige
Multifunktionaler, Zweizeiliger, Mittelgroßer Landhaus Hauswirtschaftsraum mit Keramikboden, Waschmaschine und Trockner nebeneinander und grauem Boden in Sonstige
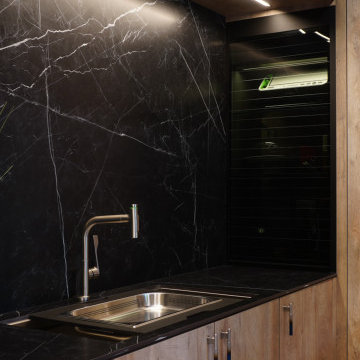
Laundry Room in Oak Endgrainm, with Zentrum Laundry Sink ZT36
Multifunktionaler, Zweizeiliger, Mittelgroßer Moderner Hauswirtschaftsraum mit Unterbauwaschbecken, flächenbündigen Schrankfronten, braunen Schränken, Arbeitsplatte aus Fliesen, Küchenrückwand in Schwarz, Rückwand aus Porzellanfliesen, schwarzer Wandfarbe, Waschmaschine und Trockner versteckt und schwarzer Arbeitsplatte in Atlanta
Multifunktionaler, Zweizeiliger, Mittelgroßer Moderner Hauswirtschaftsraum mit Unterbauwaschbecken, flächenbündigen Schrankfronten, braunen Schränken, Arbeitsplatte aus Fliesen, Küchenrückwand in Schwarz, Rückwand aus Porzellanfliesen, schwarzer Wandfarbe, Waschmaschine und Trockner versteckt und schwarzer Arbeitsplatte in Atlanta
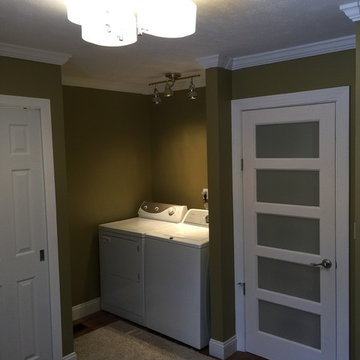
Multifunktionaler, Mittelgroßer Moderner Hauswirtschaftsraum mit grüner Wandfarbe und braunem Holzboden in Cleveland
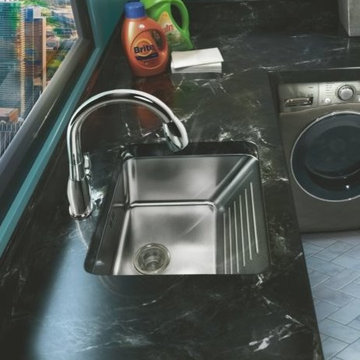
60 DEGREE SINGLE BOWLWASHBOARD SINK - UNDERMOUNT - 16 GAUGE STAINLESS STEEL - STANDARD DEPTH - WITH INTEGRA FLOW SYSTEM
Multifunktionaler, Mittelgroßer Moderner Hauswirtschaftsraum mit Einbauwaschbecken in Chicago
Multifunktionaler, Mittelgroßer Moderner Hauswirtschaftsraum mit Einbauwaschbecken in Chicago
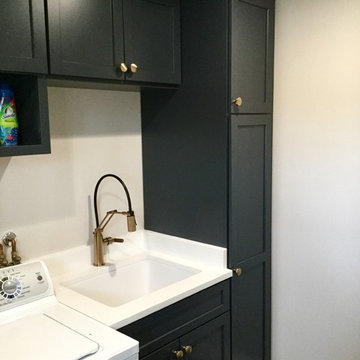
Special Additions Cabinetry
Dura Supreme
Hudson Door Style
Painted Cabinetry
Cyberspace
Multifunktionaler, Einzeiliger, Mittelgroßer Klassischer Hauswirtschaftsraum mit Unterbauwaschbecken, Schrankfronten im Shaker-Stil, blauen Schränken, Quarzwerkstein-Arbeitsplatte, beiger Wandfarbe, Porzellan-Bodenfliesen, Waschmaschine und Trockner nebeneinander, grauem Boden und weißer Arbeitsplatte in Newark
Multifunktionaler, Einzeiliger, Mittelgroßer Klassischer Hauswirtschaftsraum mit Unterbauwaschbecken, Schrankfronten im Shaker-Stil, blauen Schränken, Quarzwerkstein-Arbeitsplatte, beiger Wandfarbe, Porzellan-Bodenfliesen, Waschmaschine und Trockner nebeneinander, grauem Boden und weißer Arbeitsplatte in Newark
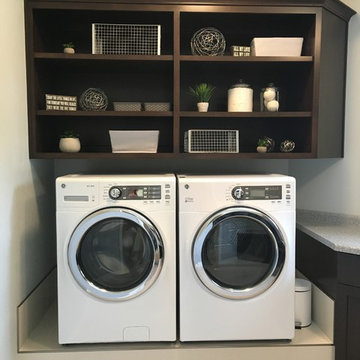
Multifunktionaler, Mittelgroßer Klassischer Hauswirtschaftsraum in L-Form mit Einbauwaschbecken, Schrankfronten im Shaker-Stil, dunklen Holzschränken, beiger Wandfarbe, Waschmaschine und Trockner nebeneinander, beigem Boden und grauer Arbeitsplatte in Sonstige
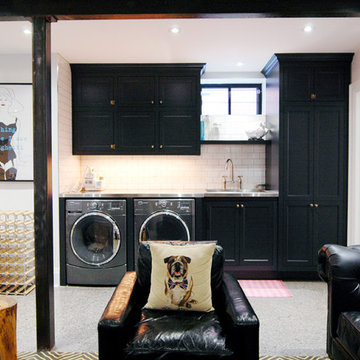
Multifunktionaler, Einzeiliger, Großer Stilmix Hauswirtschaftsraum mit Schrankfronten im Shaker-Stil, schwarzen Schränken, grauer Wandfarbe und Waschmaschine und Trockner nebeneinander in Toronto
Multifunktionaler Schwarzer Hauswirtschaftsraum Ideen und Design
8