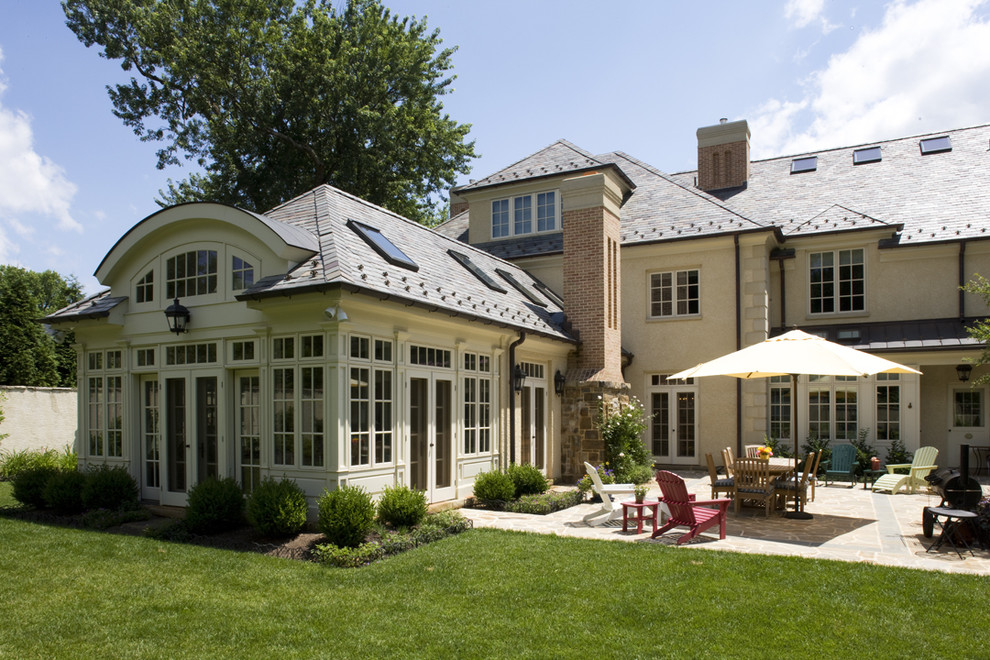
Multiple Family Suites
The client wanted us to design a new custom house on a tight suburban site that would emulate the style of homes found in their native Ireland. Although they were empty nesters, the home was designed with complete bedroom suites for all of their children’s growing families to come for extended visits. The centerpiece of the home is an open gathering space that links kitchen, family room, breakfast room, and sunroom. The lower level of the home boasts 10’ ceilings for the authentic Irish bar, gaming areas, a home theater, exercise room, a wine cellar, and a large train room to showcase an extensive train set and collection of model trains.
Photography: Anne Gummerson

Transition from breakfast room to porch