Musikzimmer mit Kaminumrandung aus Metall Ideen und Design
Suche verfeinern:
Budget
Sortieren nach:Heute beliebt
1 – 20 von 257 Fotos
1 von 3

Our Seattle studio designed this stunning 5,000+ square foot Snohomish home to make it comfortable and fun for a wonderful family of six.
On the main level, our clients wanted a mudroom. So we removed an unused hall closet and converted the large full bathroom into a powder room. This allowed for a nice landing space off the garage entrance. We also decided to close off the formal dining room and convert it into a hidden butler's pantry. In the beautiful kitchen, we created a bright, airy, lively vibe with beautiful tones of blue, white, and wood. Elegant backsplash tiles, stunning lighting, and sleek countertops complete the lively atmosphere in this kitchen.
On the second level, we created stunning bedrooms for each member of the family. In the primary bedroom, we used neutral grasscloth wallpaper that adds texture, warmth, and a bit of sophistication to the space creating a relaxing retreat for the couple. We used rustic wood shiplap and deep navy tones to define the boys' rooms, while soft pinks, peaches, and purples were used to make a pretty, idyllic little girls' room.
In the basement, we added a large entertainment area with a show-stopping wet bar, a large plush sectional, and beautifully painted built-ins. We also managed to squeeze in an additional bedroom and a full bathroom to create the perfect retreat for overnight guests.
For the decor, we blended in some farmhouse elements to feel connected to the beautiful Snohomish landscape. We achieved this by using a muted earth-tone color palette, warm wood tones, and modern elements. The home is reminiscent of its spectacular views – tones of blue in the kitchen, primary bathroom, boys' rooms, and basement; eucalyptus green in the kids' flex space; and accents of browns and rust throughout.
---Project designed by interior design studio Kimberlee Marie Interiors. They serve the Seattle metro area including Seattle, Bellevue, Kirkland, Medina, Clyde Hill, and Hunts Point.
For more about Kimberlee Marie Interiors, see here: https://www.kimberleemarie.com/
To learn more about this project, see here:
https://www.kimberleemarie.com/modern-luxury-home-remodel-snohomish

Mittelgroßes, Abgetrenntes Modernes Musikzimmer mit grauer Wandfarbe, hellem Holzboden, Kamin und Kaminumrandung aus Metall in London

We love this family room's sliding glass doors, recessed lighting and custom steel fireplace.
Geräumiges, Abgetrenntes Modernes Musikzimmer mit beiger Wandfarbe, Travertin, Kamin, Kaminumrandung aus Metall und freistehendem TV in Phoenix
Geräumiges, Abgetrenntes Modernes Musikzimmer mit beiger Wandfarbe, Travertin, Kamin, Kaminumrandung aus Metall und freistehendem TV in Phoenix

Großes, Offenes Nordisches Musikzimmer mit grauer Wandfarbe, Bambusparkett, Hängekamin, Kaminumrandung aus Metall, TV-Wand, braunem Boden, Tapetendecke und Tapetenwänden in Düsseldorf

Il soggiorno vede protagonista la struttura che ospita il camino al bioetanolo e la tv, con una rifinitura decorativa.
Le tre ampie finestre che troviamo lungo la parete esposta ad est, garantiscono un'ampia illuminazione naturale durante tutto l'arco della giornata.
Di notevole interesse gli arredi vintage originali di proprietà del committente a cui sono state affiancate due poltroncine di Gio Ponti.
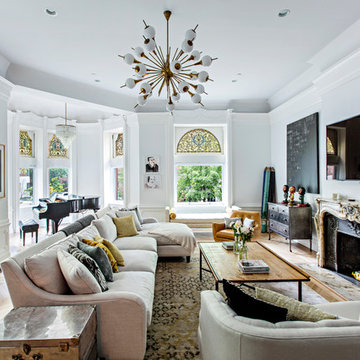
Dorothy Hong, Photographer
Großes, Offenes Eklektisches Musikzimmer mit weißer Wandfarbe, Kamin, Kaminumrandung aus Metall, TV-Wand, braunem Holzboden und braunem Boden in New York
Großes, Offenes Eklektisches Musikzimmer mit weißer Wandfarbe, Kamin, Kaminumrandung aus Metall, TV-Wand, braunem Holzboden und braunem Boden in New York

Großes, Offenes Modernes Musikzimmer mit dunklem Holzboden, Kamin, Multimediawand, weißer Wandfarbe und Kaminumrandung aus Metall in New York
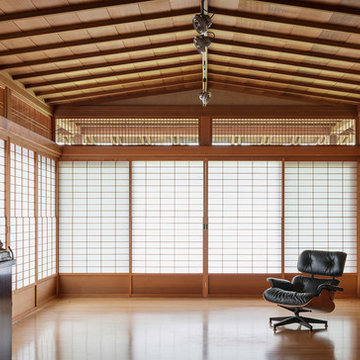
Aaron Leitz
Großes, Fernseherloses, Offenes Asiatisches Musikzimmer mit beiger Wandfarbe, hellem Holzboden, Kamin und Kaminumrandung aus Metall in Hawaii
Großes, Fernseherloses, Offenes Asiatisches Musikzimmer mit beiger Wandfarbe, hellem Holzboden, Kamin und Kaminumrandung aus Metall in Hawaii
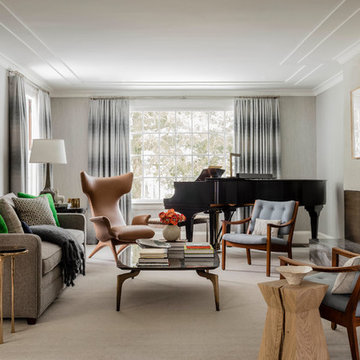
Photography by Michael J. Lee
Großes, Fernseherloses Klassisches Musikzimmer mit grauer Wandfarbe, Kamin und Kaminumrandung aus Metall in Boston
Großes, Fernseherloses Klassisches Musikzimmer mit grauer Wandfarbe, Kamin und Kaminumrandung aus Metall in Boston
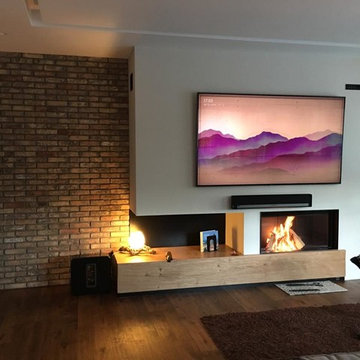
Chimenea de leña M-Design Luna 1000, integrada en el salón justo debajo del televisor.
Nos encontramos delante de una chimenea cerrada espectacular, con hogar vermeculita y opcionalmente en acero negro o de fundición con base en vermeculita.
Dispone de un exclusivo sistema de apertura vertical con cristal al aire para facilitar las operaciones de limpieza del cristal, la puerta se puede abrir de forma batiente.
Incorpora un salvachispas manual que se utiliza con la puerta de cristal abierta, para aquellas personas que quieran un calor inmediato sin que las chispas puedan saltar a la estancia.

This handsome living room space is rich with color and wood. The fireplace is detailed in blue suede and zinc that is carried around the room in trim. The same blue suede wraps the doors to one part of the cabinetry across the room, concealing the bar. Two small coffee tables of varied height and length share the same materials: wood and steel. Lush fabrics for upholstery and pillows were chosen. The oversized rug is woven of wool and silk with custom design hardly visible.
Photography by Norman Sizemore
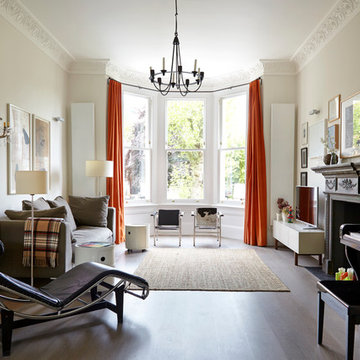
Design: Hannah Atcheson
Photos: David Parmiter
Modernes Musikzimmer mit Kamin, Kaminumrandung aus Metall, beiger Wandfarbe und freistehendem TV in Sonstige
Modernes Musikzimmer mit Kamin, Kaminumrandung aus Metall, beiger Wandfarbe und freistehendem TV in Sonstige

Il progetto ha previsto la cucina come locale centrale divisa dal un alto con una tenda Dooor a separazione con lo studio e dall'altro due grandi vetrate scorrevoli a separazione della zona pranzo.
L'isola della cucina è elemento centrale che è anche zona snack.
Tutti gli arredi compresi quelli dalla cucina sono disegnati su misura e realizzati in fenix e legno
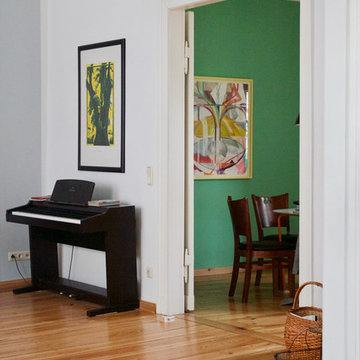
Durchblick vom Wohn- ins Esszimmer. Die wundervollen Original-Flügeltüren verbinden oder schließen aus.
Großes, Abgetrenntes Modernes Musikzimmer mit grauer Wandfarbe, braunem Holzboden, Kaminofen, Kaminumrandung aus Metall, TV-Wand und braunem Boden in Sonstige
Großes, Abgetrenntes Modernes Musikzimmer mit grauer Wandfarbe, braunem Holzboden, Kaminofen, Kaminumrandung aus Metall, TV-Wand und braunem Boden in Sonstige
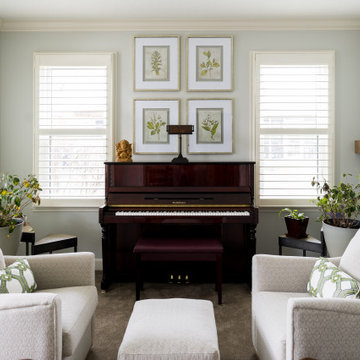
Our studio fully renovated this Eagle Creek home using a soothing palette and thoughtful decor to create a luxurious, relaxing ambience. The kitchen was upgraded with clean white appliances and sleek gray cabinets to contrast with the natural look of granite countertops and a wood grain island. A classic tiled backsplash adds elegance to the space. In the living room, our designers structurally redesigned the stairwell to improve the use of available space and added a geometric railing for a touch of grandeur. A white-trimmed fireplace pops against the soothing gray furnishings, adding sophistication to the comfortable room. Tucked behind sliding barn doors is a lovely, private space with an upright piano, nature-inspired decor, and generous windows.
---Project completed by Wendy Langston's Everything Home interior design firm, which serves Carmel, Zionsville, Fishers, Westfield, Noblesville, and Indianapolis.
For more about Everything Home, see here: https://everythinghomedesigns.com/
To learn more about this project, see here:
https://everythinghomedesigns.com/portfolio/eagle-creek-home-transformation/
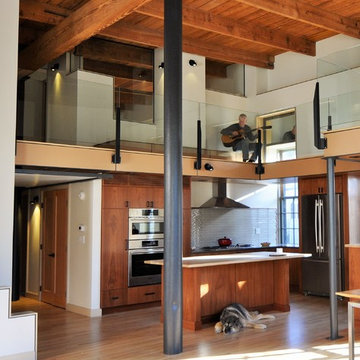
Open area music room. L- shaped kitchen area in artist loft.
Großes Modernes Musikzimmer im Loft-Stil mit hellem Holzboden, Gaskamin, Kaminumrandung aus Metall, Eck-TV, weißer Wandfarbe und gelbem Boden in Boston
Großes Modernes Musikzimmer im Loft-Stil mit hellem Holzboden, Gaskamin, Kaminumrandung aus Metall, Eck-TV, weißer Wandfarbe und gelbem Boden in Boston

Großes, Fernseherloses, Offenes Modernes Musikzimmer mit beiger Wandfarbe, braunem Holzboden, Kamin, Kaminumrandung aus Metall und braunem Boden in Sonstige

Großes, Offenes, Fernseherloses Modernes Musikzimmer mit Betonboden, weißer Wandfarbe, Kamin, Kaminumrandung aus Metall und grauem Boden in New York

Thermally treated Ash-clad bedroom wing passes through the living space at architectural stair - Architecture/Interiors: HAUS | Architecture For Modern Lifestyles - Construction Management: WERK | Building Modern - Photography: The Home Aesthetic
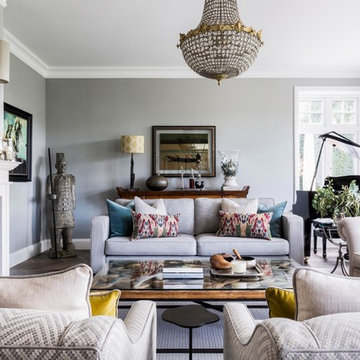
Emma Lewis
Großes, Abgetrenntes Klassisches Musikzimmer mit grauer Wandfarbe, Kamin, Kaminumrandung aus Metall und braunem Boden in Surrey
Großes, Abgetrenntes Klassisches Musikzimmer mit grauer Wandfarbe, Kamin, Kaminumrandung aus Metall und braunem Boden in Surrey
Musikzimmer mit Kaminumrandung aus Metall Ideen und Design
1