Nähzimmer mit freistehendem Schreibtisch Ideen und Design
Suche verfeinern:
Budget
Sortieren nach:Heute beliebt
1 – 20 von 1.198 Fotos
1 von 3
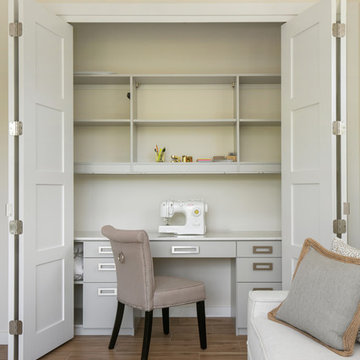
Photographer: Ryan Gamma
Mittelgroßes Modernes Nähzimmer mit weißer Wandfarbe, Porzellan-Bodenfliesen, freistehendem Schreibtisch und braunem Boden in Tampa
Mittelgroßes Modernes Nähzimmer mit weißer Wandfarbe, Porzellan-Bodenfliesen, freistehendem Schreibtisch und braunem Boden in Tampa

David Burroughs
Großes Klassisches Nähzimmer mit grauer Wandfarbe, braunem Holzboden und freistehendem Schreibtisch in Baltimore
Großes Klassisches Nähzimmer mit grauer Wandfarbe, braunem Holzboden und freistehendem Schreibtisch in Baltimore
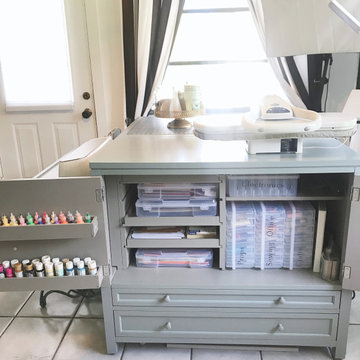
Reorganized this craft room to fit many sewing machines, fabric, thread and other essentials.
Mittelgroßes Stilmix Nähzimmer ohne Kamin mit weißer Wandfarbe, Keramikboden, freistehendem Schreibtisch und grauem Boden in Orlando
Mittelgroßes Stilmix Nähzimmer ohne Kamin mit weißer Wandfarbe, Keramikboden, freistehendem Schreibtisch und grauem Boden in Orlando
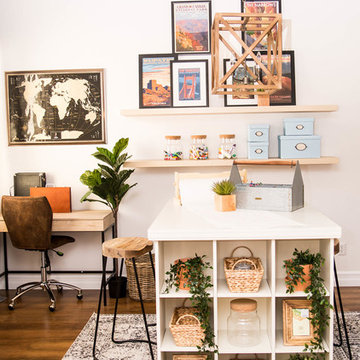
Craft Room
Mittelgroßes Klassisches Nähzimmer mit weißer Wandfarbe, hellem Holzboden, freistehendem Schreibtisch und braunem Boden in Phoenix
Mittelgroßes Klassisches Nähzimmer mit weißer Wandfarbe, hellem Holzboden, freistehendem Schreibtisch und braunem Boden in Phoenix

Großes Klassisches Nähzimmer ohne Kamin mit grauer Wandfarbe, Vinylboden, freistehendem Schreibtisch und braunem Boden in Washington, D.C.
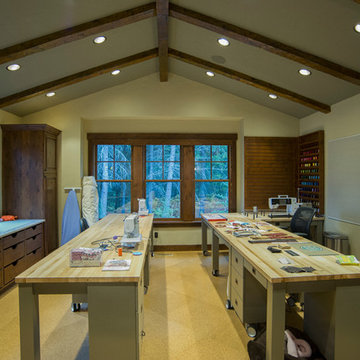
Uriges Nähzimmer mit beiger Wandfarbe und freistehendem Schreibtisch in Seattle

Architect: Sharratt Design & Company,
Photography: Jim Kruger, LandMark Photography,
Landscape & Retaining Walls: Yardscapes, Inc.
Großes Klassisches Nähzimmer ohne Kamin mit beiger Wandfarbe, braunem Holzboden, freistehendem Schreibtisch und braunem Boden in Minneapolis
Großes Klassisches Nähzimmer ohne Kamin mit beiger Wandfarbe, braunem Holzboden, freistehendem Schreibtisch und braunem Boden in Minneapolis
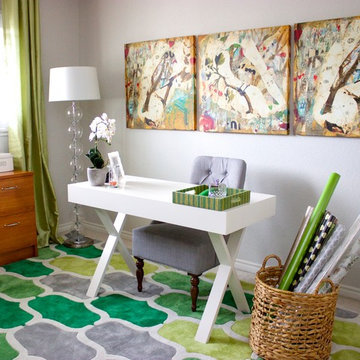
Small, contemporary home office and craft room. The client loved greens, oranges and nature-inspired accessories.
Photo by Jamie Atterholt
Mittelgroßes Modernes Nähzimmer mit grauer Wandfarbe, freistehendem Schreibtisch und grünem Boden in Los Angeles
Mittelgroßes Modernes Nähzimmer mit grauer Wandfarbe, freistehendem Schreibtisch und grünem Boden in Los Angeles
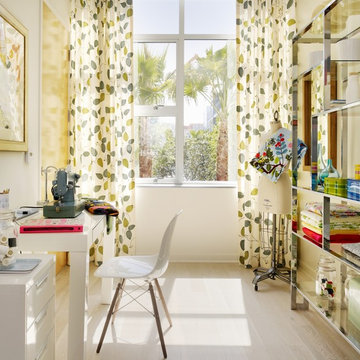
Eric Straudmeier
Industrial Nähzimmer mit weißer Wandfarbe, hellem Holzboden und freistehendem Schreibtisch in Los Angeles
Industrial Nähzimmer mit weißer Wandfarbe, hellem Holzboden und freistehendem Schreibtisch in Los Angeles
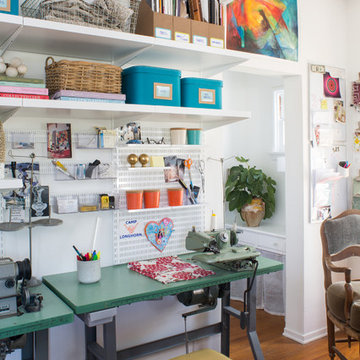
A charming 1920s Los Angeles home serves as a place of business, and the guest room doubles as a work studio.
Elfa utility boards and shelving from The Container Store were the perfect solution for tools, keeping them visible and accessible above the workspace instead of piled on top of it.
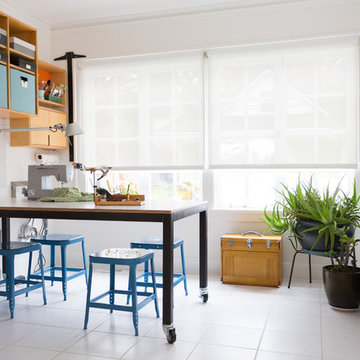
Jessica Cain © 2017 Houzz
Modernes Nähzimmer mit weißer Wandfarbe, freistehendem Schreibtisch und weißem Boden in Kansas City
Modernes Nähzimmer mit weißer Wandfarbe, freistehendem Schreibtisch und weißem Boden in Kansas City
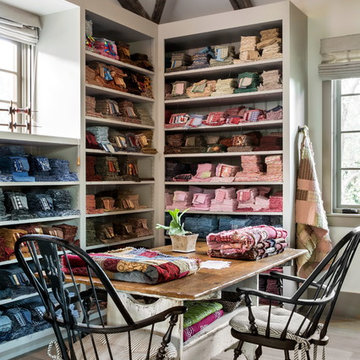
Ward Jewell, AIA was asked to design a comfortable one-story stone and wood pool house that was "barn-like" in keeping with the owner’s gentleman farmer concept. Thus, Mr. Jewell was inspired to create an elegant New England Stone Farm House designed to provide an exceptional environment for them to live, entertain, cook and swim in the large reflection lap pool.
Mr. Jewell envisioned a dramatic vaulted great room with hand selected 200 year old reclaimed wood beams and 10 foot tall pocketing French doors that would connect the house to a pool, deck areas, loggia and lush garden spaces, thus bringing the outdoors in. A large cupola “lantern clerestory” in the main vaulted ceiling casts a natural warm light over the graceful room below. The rustic walk-in stone fireplace provides a central focal point for the inviting living room lounge. Important to the functionality of the pool house are a chef’s working farm kitchen with open cabinetry, free-standing stove and a soapstone topped central island with bar height seating. Grey washed barn doors glide open to reveal a vaulted and beamed quilting room with full bath and a vaulted and beamed library/guest room with full bath that bookend the main space.
The private garden expanded and evolved over time. After purchasing two adjacent lots, the owners decided to redesign the garden and unify it by eliminating the tennis court, relocating the pool and building an inspired "barn". The concept behind the garden’s new design came from Thomas Jefferson’s home at Monticello with its wandering paths, orchards, and experimental vegetable garden. As a result this small organic farm, was born. Today the farm produces more than fifty varieties of vegetables, herbs, and edible flowers; many of which are rare and hard to find locally. The farm also grows a wide variety of fruits including plums, pluots, nectarines, apricots, apples, figs, peaches, guavas, avocados (Haas, Fuerte and Reed), olives, pomegranates, persimmons, strawberries, blueberries, blackberries, and ten different types of citrus. The remaining areas consist of drought-tolerant sweeps of rosemary, lavender, rockrose, and sage all of which attract butterflies and dueling hummingbirds.
Photo Credit: Laura Hull Photography. Interior Design: Jeffrey Hitchcock. Landscape Design: Laurie Lewis Design. General Contractor: Martin Perry Premier General Contractors
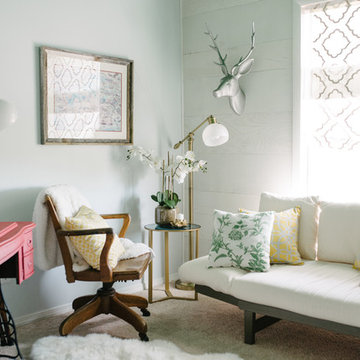
Photo by Drew Schrimsher.
Klassisches Nähzimmer ohne Kamin mit weißer Wandfarbe, Teppichboden, freistehendem Schreibtisch und beigem Boden in Albuquerque
Klassisches Nähzimmer ohne Kamin mit weißer Wandfarbe, Teppichboden, freistehendem Schreibtisch und beigem Boden in Albuquerque
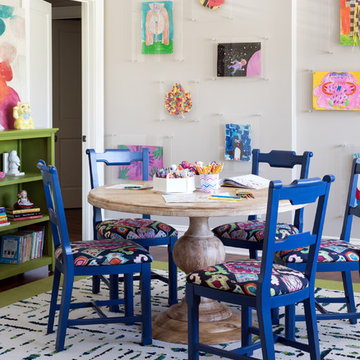
A timeless transitional design with neutral tones and pops of blue are found throughout this charming Columbia home. Soft textures, warm wooden casegoods, and bold decor provide visual interest and cohesiveness, ensuring each room flows together but stands beautifully on its own.
Home located in Columbia, South Carolina. Designed by Aiken interior design firm Nandina Home & Design, who also serve Lexington, SC and Augusta, Georgia.
Photography by Shelly Schmidt.
For more about Nandina Home & Design, click here: https://nandinahome.com/
To learn more about this project, click here: https://nandinahome.com/portfolio/columbia-timeless-transitional/
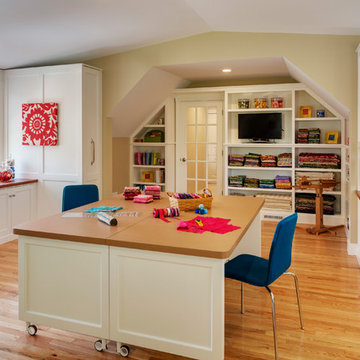
Platt Builders, Inc., Groton, Massachusetts, 2017 Regional CotY Award Winner, Residential Interior Under $75,000
Geräumiges Klassisches Nähzimmer mit grüner Wandfarbe, braunem Holzboden, freistehendem Schreibtisch und gelbem Boden in Boston
Geräumiges Klassisches Nähzimmer mit grüner Wandfarbe, braunem Holzboden, freistehendem Schreibtisch und gelbem Boden in Boston

Großes Klassisches Nähzimmer ohne Kamin mit grauer Wandfarbe, Schieferboden und freistehendem Schreibtisch in Denver
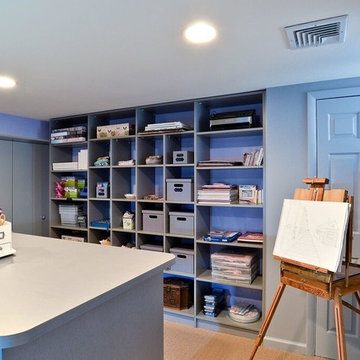
A clean and organized craft or hobby room complete with easel and island for different activities.
Mittelgroßes Modernes Nähzimmer mit Teppichboden und freistehendem Schreibtisch in Philadelphia
Mittelgroßes Modernes Nähzimmer mit Teppichboden und freistehendem Schreibtisch in Philadelphia
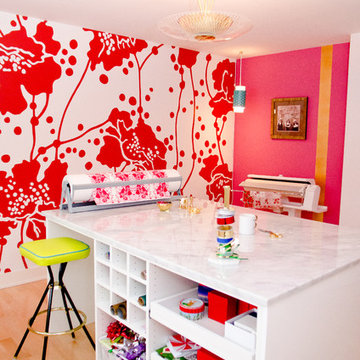
Photography: Pretty Pear Photography
Designer: Susan Martin-Gibbons
Mittelgroßes Modernes Nähzimmer mit hellem Holzboden und freistehendem Schreibtisch in Indianapolis
Mittelgroßes Modernes Nähzimmer mit hellem Holzboden und freistehendem Schreibtisch in Indianapolis
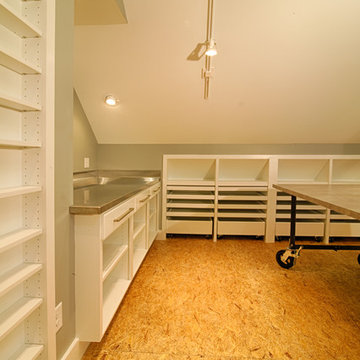
Ryan Edwards
Großes Modernes Nähzimmer mit grauer Wandfarbe und freistehendem Schreibtisch in Raleigh
Großes Modernes Nähzimmer mit grauer Wandfarbe und freistehendem Schreibtisch in Raleigh
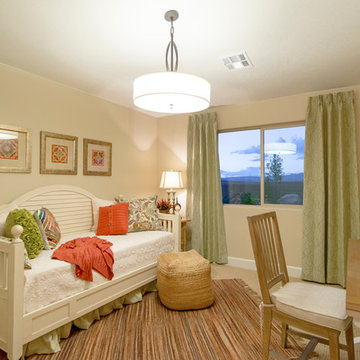
This home is our current model for our community, Tupelo Estates. A large covered porch invites you into this well appointed comfortable home. The joined great room and dining room make for perfect family time or entertaining. The workable kitchen features an island and corner pantry. Separated from the other three bedrooms, the master suite is complete with vaulted ceilings and two walk in closets. This cozy home has everything you need to enjoy the great life style offered at Tupelo Estates.
Jeremiah Barber
Nähzimmer mit freistehendem Schreibtisch Ideen und Design
1