Neutrale Ankleidezimmer mit blauen Schränken Ideen und Design
Suche verfeinern:
Budget
Sortieren nach:Heute beliebt
81 – 100 von 260 Fotos
1 von 3
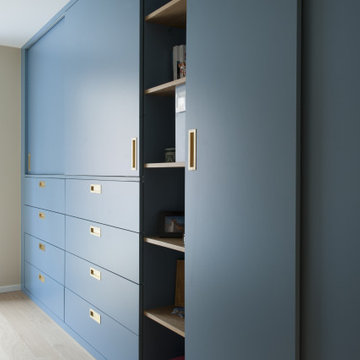
Una chambre reposante aux tons de sables, bois et de bleu profond. Les poignées en laiton viennent animer l'ensemble.
Mittelgroßer, Neutraler Moderner Begehbarer Kleiderschrank mit Kassettenfronten, blauen Schränken, hellem Holzboden und beigem Boden in Sonstige
Mittelgroßer, Neutraler Moderner Begehbarer Kleiderschrank mit Kassettenfronten, blauen Schränken, hellem Holzboden und beigem Boden in Sonstige
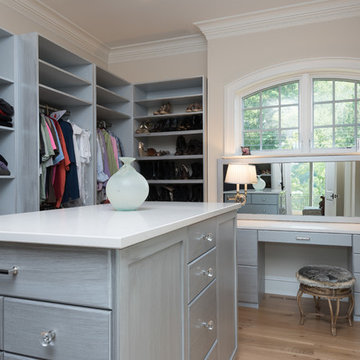
Karol Steczkowski | 860.770.6705 | www.toprealestatephotos.com
Großer, Neutraler Klassischer Begehbarer Kleiderschrank mit flächenbündigen Schrankfronten, blauen Schränken, braunem Holzboden und braunem Boden in Bridgeport
Großer, Neutraler Klassischer Begehbarer Kleiderschrank mit flächenbündigen Schrankfronten, blauen Schränken, braunem Holzboden und braunem Boden in Bridgeport
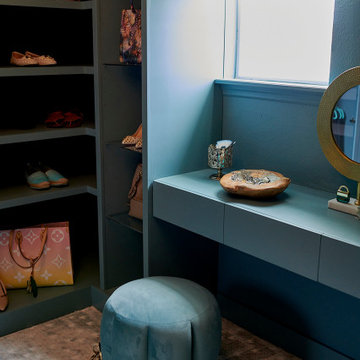
A Primary Closet Design
Großer, Neutraler Stilmix Begehbarer Kleiderschrank mit Glasfronten, blauen Schränken, Teppichboden und buntem Boden in Orlando
Großer, Neutraler Stilmix Begehbarer Kleiderschrank mit Glasfronten, blauen Schränken, Teppichboden und buntem Boden in Orlando
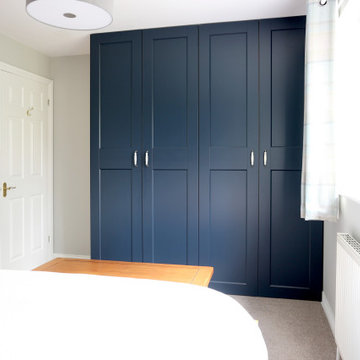
Blue fitted wardrobes are both useful and striking in this Master Bedroom
Mittelgroßes, Neutrales Modernes Ankleidezimmer mit Einbauschrank, Schrankfronten im Shaker-Stil, blauen Schränken, Teppichboden und braunem Boden in Hertfordshire
Mittelgroßes, Neutrales Modernes Ankleidezimmer mit Einbauschrank, Schrankfronten im Shaker-Stil, blauen Schränken, Teppichboden und braunem Boden in Hertfordshire
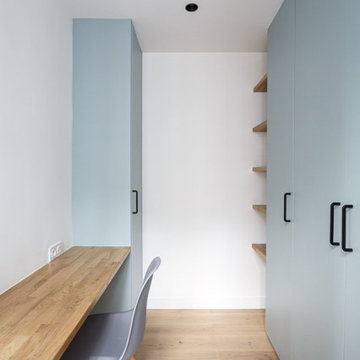
coin bureau avec la verrière qui apporte de la lumière
Kleines, Neutrales Nordisches Ankleidezimmer mit Ankleidebereich, flächenbündigen Schrankfronten, blauen Schränken, hellem Holzboden und beigem Boden in Paris
Kleines, Neutrales Nordisches Ankleidezimmer mit Ankleidebereich, flächenbündigen Schrankfronten, blauen Schränken, hellem Holzboden und beigem Boden in Paris
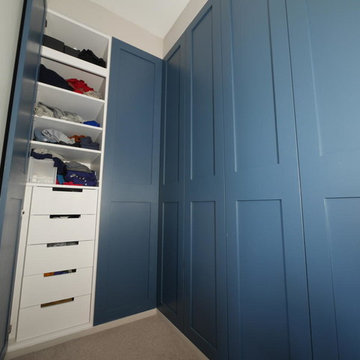
EIngebautes, Mittelgroßes, Neutrales Klassisches Ankleidezimmer mit Schrankfronten im Shaker-Stil, blauen Schränken und dunklem Holzboden in Edinburgh
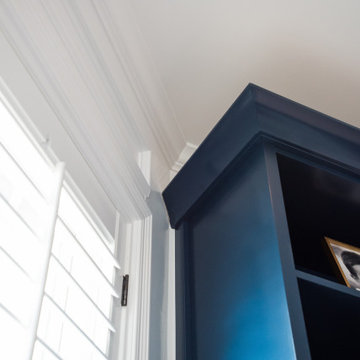
A custom blue painted wall bed with cabinets and shelving makes this multipurpose room fully functional. Every detail in this beautiful unit was designed and executed perfectly. The beauty is surely in the details with this gorgeous unit. The panels and crown molding were custom cut to work around the rooms existing wall panels.
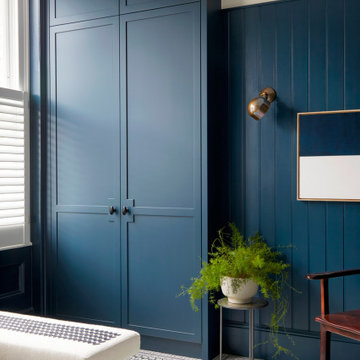
Previously a muddled home office, this boot room was designed to maximise much needed storage for a busy family and provide a welcoming and clutter free space as you enter the home.
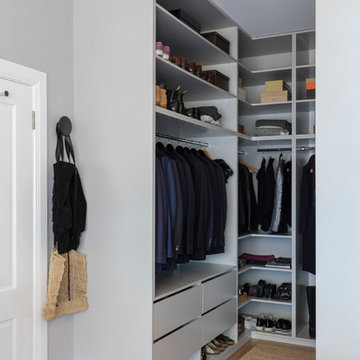
As the family of this traditional Queens Park home has grown up, the clients were looking to create separate living spaces for their teenage kids and themselves. The brief was to utilise the ground floor guest room, which was oversized, along with a rarely used family bathroom and under stair laundry, to create a luxurious master suite for the adults which included walk-in-robe and ensuite, alongside a new laundry and powder room. The reconfiguration allowed us to create a spacious powder room with storage under the stairs and laundry close by. The traditional features of the home along with the clients collection of art and antiques helped create a strong concept utilising soft colours and mixed textures which brought the finished project to life.
CREDITS:
Designer: Margo Reed
Photographer: Tom Ferguson
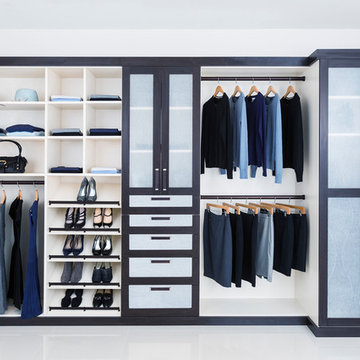
Whether your closets are walk-ins, reach-ins or dressing rooms – or if you are looking for more space, better organization or even your own boutique – we have the vision and creativity to make it happen.
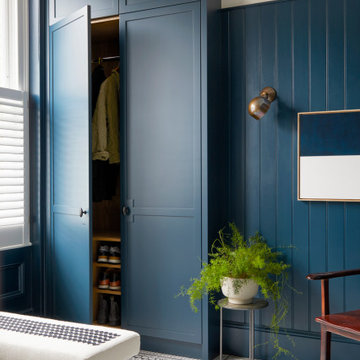
Previously a muddled home office, this boot room was designed to maximise much needed storage for a busy family and provide a welcoming and clutter free space as you enter the home.
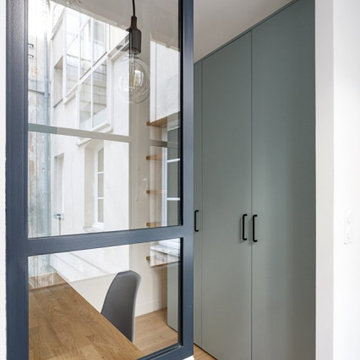
coin bureau avec la verrière qui apporte de la lumière
Kleines, Neutrales Skandinavisches Ankleidezimmer mit Ankleidebereich, flächenbündigen Schrankfronten, blauen Schränken, hellem Holzboden und beigem Boden in Paris
Kleines, Neutrales Skandinavisches Ankleidezimmer mit Ankleidebereich, flächenbündigen Schrankfronten, blauen Schränken, hellem Holzboden und beigem Boden in Paris
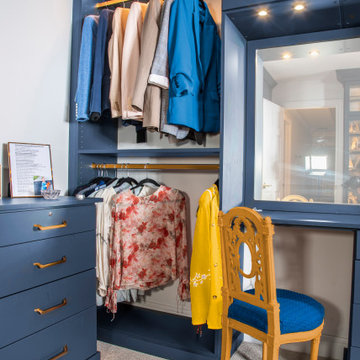
Corner of luxury walk-in closet. This closeup shows the built-in closet vanity with mirror and corner of dresser surrounded by hanging areas. The closet built-ins and cabinetry are finished in a gray-blue color accented by matte gold hardware.
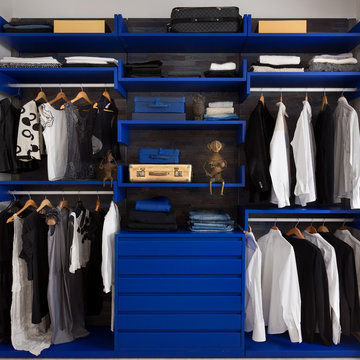
ОБЪЕКТ: КВАРТИРА
ЛОКАЦИЯ: КИЕВ
ПЛОЩАДЬ: 81 М.КВ.
EIngebautes, Neutrales Modernes Ankleidezimmer mit offenen Schränken und blauen Schränken in Sonstige
EIngebautes, Neutrales Modernes Ankleidezimmer mit offenen Schränken und blauen Schränken in Sonstige
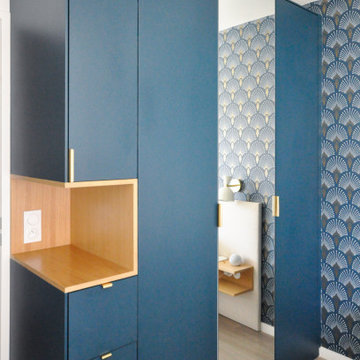
EIngebautes, Neutrales Modernes Ankleidezimmer mit Kassettenfronten, blauen Schränken, Vinylboden und grauem Boden in Le Havre
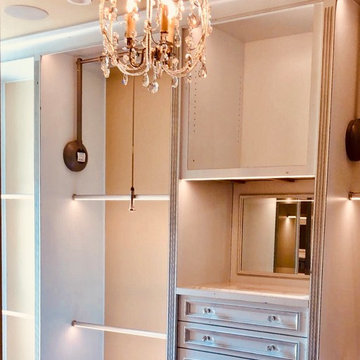
The "closet to die for"...clients dedicated a rarely used room next to the master bedroom as the master "his and her" closet..which is more "hers than his"! Every design detail, including hidden lighting in the clothes rods and a pull down rod for upper hanging, no one inch of space was wasted. Plenty of storage for shoes, handbags, ties, and belts. A luxury closet you don't want to leave!
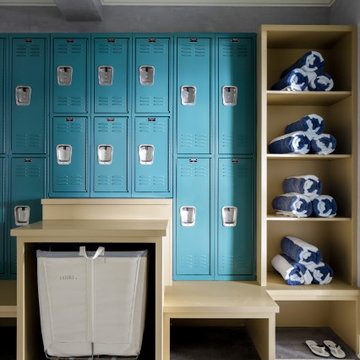
This beautiful lakefront New Jersey home is replete with exquisite design. The sprawling living area flaunts super comfortable seating that can accommodate large family gatherings while the stonework fireplace wall inspired the color palette. The game room is all about practical and functionality, while the master suite displays all things luxe. The fabrics and upholstery are from high-end showrooms like Christian Liaigre, Ralph Pucci, Holly Hunt, and Dennis Miller. Lastly, the gorgeous art around the house has been hand-selected for specific rooms and to suit specific moods.
Project completed by New York interior design firm Betty Wasserman Art & Interiors, which serves New York City, as well as across the tri-state area and in The Hamptons.
For more about Betty Wasserman, click here: https://www.bettywasserman.com/
To learn more about this project, click here:
https://www.bettywasserman.com/spaces/luxury-lakehouse-new-jersey/
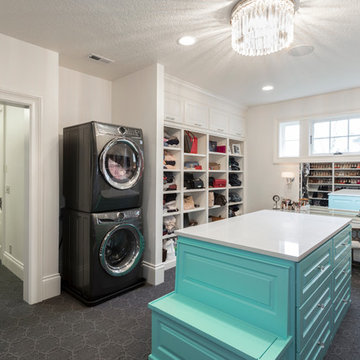
Geräumiger, Neutraler Klassischer Begehbarer Kleiderschrank mit Kassettenfronten, blauen Schränken, Teppichboden und grauem Boden in Portland
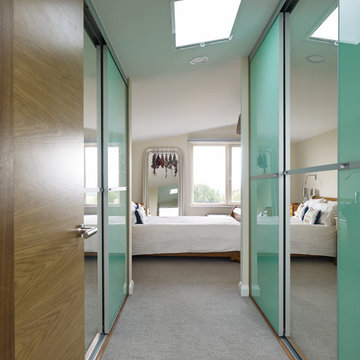
Alistair Nicholls
EIngebautes, Mittelgroßes, Neutrales Modernes Ankleidezimmer mit Glasfronten, blauen Schränken, Teppichboden und grauem Boden in Buckinghamshire
EIngebautes, Mittelgroßes, Neutrales Modernes Ankleidezimmer mit Glasfronten, blauen Schränken, Teppichboden und grauem Boden in Buckinghamshire
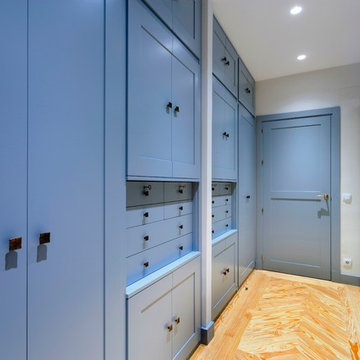
EIngebautes, Großes, Neutrales Modernes Ankleidezimmer mit Schrankfronten mit vertiefter Füllung, blauen Schränken und hellem Holzboden in Madrid
Neutrale Ankleidezimmer mit blauen Schränken Ideen und Design
5