Neutrale Ankleidezimmer mit profilierten Schrankfronten Ideen und Design
Suche verfeinern:
Budget
Sortieren nach:Heute beliebt
121 – 140 von 3.009 Fotos
1 von 3
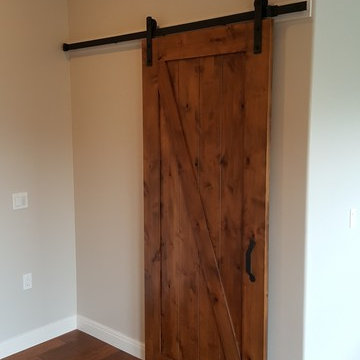
Jason Goodall
Mittelgroßer, Neutraler Klassischer Begehbarer Kleiderschrank mit profilierten Schrankfronten, hellen Holzschränken und hellem Holzboden in San Diego
Mittelgroßer, Neutraler Klassischer Begehbarer Kleiderschrank mit profilierten Schrankfronten, hellen Holzschränken und hellem Holzboden in San Diego
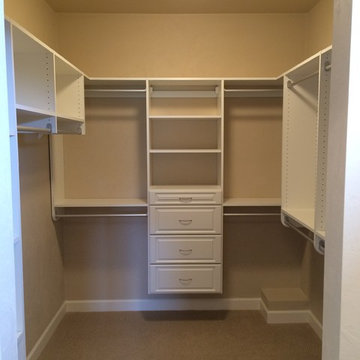
Mittelgroßer, Neutraler Uriger Begehbarer Kleiderschrank mit profilierten Schrankfronten, weißen Schränken und Teppichboden in Sonstige
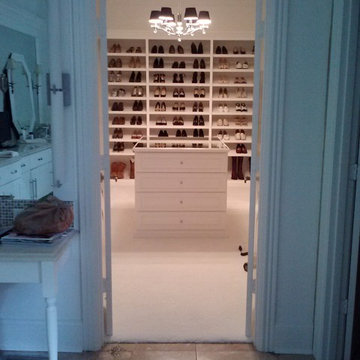
Großer, Neutraler Klassischer Begehbarer Kleiderschrank mit profilierten Schrankfronten, weißen Schränken und Teppichboden in Nashville
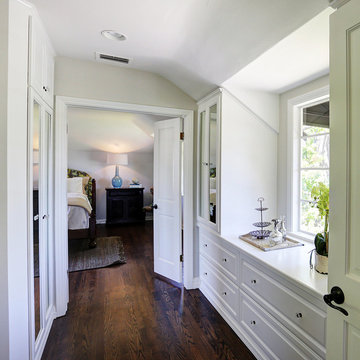
Stephanie Wiley Photography
Kleines, Neutrales Klassisches Ankleidezimmer mit Ankleidebereich, weißen Schränken, braunem Holzboden und profilierten Schrankfronten in Los Angeles
Kleines, Neutrales Klassisches Ankleidezimmer mit Ankleidebereich, weißen Schränken, braunem Holzboden und profilierten Schrankfronten in Los Angeles
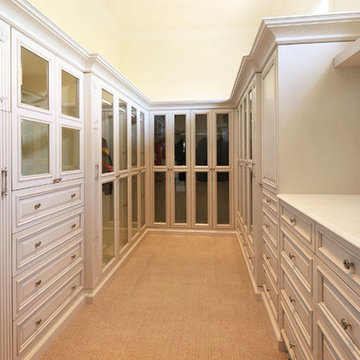
These are submissions from our wonderful customers. They installed our product, gave them their own personal touch, and shared with us the gorgeous work they completed.
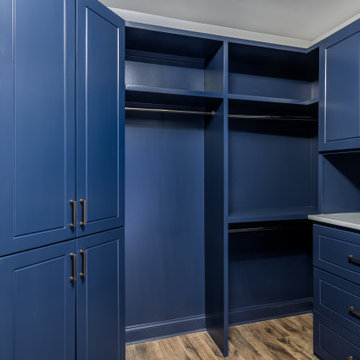
Custom Built Closet
Großes, Neutrales Klassisches Ankleidezimmer mit Einbauschrank, profilierten Schrankfronten, blauen Schränken, Vinylboden und braunem Boden in Atlanta
Großes, Neutrales Klassisches Ankleidezimmer mit Einbauschrank, profilierten Schrankfronten, blauen Schränken, Vinylboden und braunem Boden in Atlanta
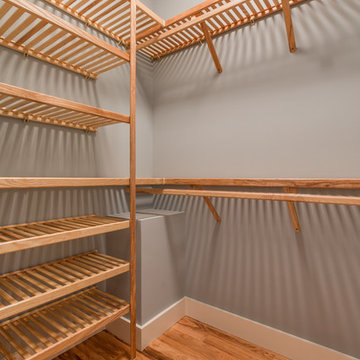
Mittelgroßer, Neutraler Uriger Begehbarer Kleiderschrank mit profilierten Schrankfronten, hellen Holzschränken und dunklem Holzboden in Sonstige
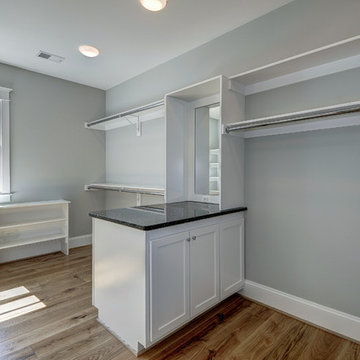
Geräumiger, Neutraler Moderner Begehbarer Kleiderschrank mit profilierten Schrankfronten, weißen Schränken und hellem Holzboden in Washington, D.C.
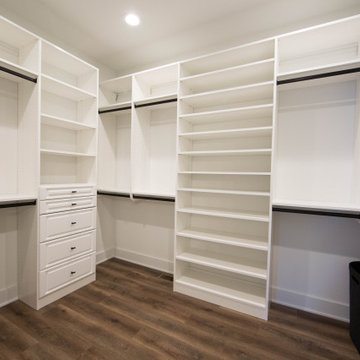
There is no lack of storage in this oversized master bedroom closet with built-in shelving.
Großer, Neutraler Moderner Begehbarer Kleiderschrank mit profilierten Schrankfronten, weißen Schränken, Laminat und braunem Boden in Indianapolis
Großer, Neutraler Moderner Begehbarer Kleiderschrank mit profilierten Schrankfronten, weißen Schränken, Laminat und braunem Boden in Indianapolis
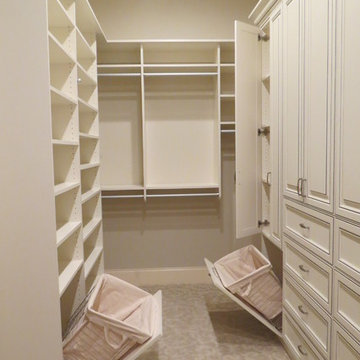
Walk In Closet in Antique White with Van Dyke glaze doors. This customer opted to add doors to most of the shelves to make conceal everything and maintain a classy, clean look. The closet features laundry hampers, lots of drawers, shoe shelves, and a wall of custom cabinets that looks amazing! The Van Dyke glaze compliments the style of the home and adds elegance to the space.
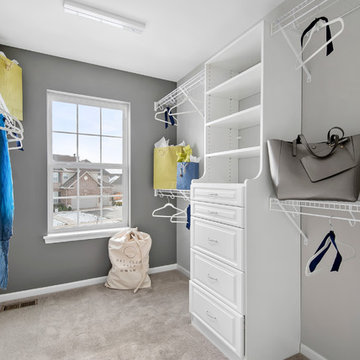
Großer, Neutraler Klassischer Begehbarer Kleiderschrank mit profilierten Schrankfronten, weißen Schränken und Teppichboden in Chicago
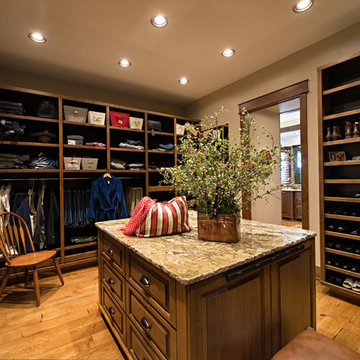
A Brilliant Photo - Agnieszka Wormus
Geräumiger, Neutraler Rustikaler Begehbarer Kleiderschrank mit hellbraunen Holzschränken, braunem Holzboden und profilierten Schrankfronten in Denver
Geräumiger, Neutraler Rustikaler Begehbarer Kleiderschrank mit hellbraunen Holzschränken, braunem Holzboden und profilierten Schrankfronten in Denver
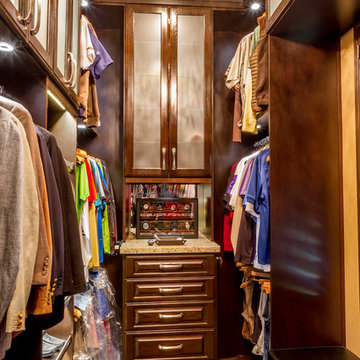
Kleiner, Neutraler Moderner Begehbarer Kleiderschrank mit profilierten Schrankfronten, dunklen Holzschränken und Teppichboden in Los Angeles

This was a complete remodel of a traditional 80's split level home. With the main focus of the homeowners wanting to age in place, making sure materials required little maintenance was key. Taking advantage of their beautiful view and adding lots of natural light defined the overall design.

This project was part of a major renovation with the closet being one of the largest square footage spaces in the design. The closet was designed from floor to ceiling with cabinets spanning the top and wrapping around the corners to connect the three sections of this closet. The narrow island is used to house ‘His’ shoes while ‘Her’ shoes are showcased on a wall of open shelving. Seventy-one drawers were needed to accomplish enough storage for personal items. The closet was constructed of White Melamine and traditional raised panel faces along with Extra-large crown molding and fascia buildup span and wrap around the entire closet. This closet is also graced with an ironing center cabinet, safe, tilt out hamper and pull out narrow tall cabinets to house necklaces and scarves, pull out mirror, belt racks, tie & belt butlers and valet rods. The island countertops are made with High Pressure Laminate to match the hardwood floor.
Designed by Donna Siben for Closet Organizing Sytems
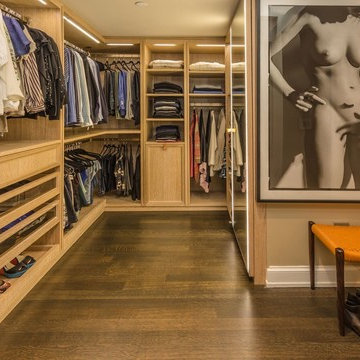
Global style design. The Furnishings are drawn from a wide range of cultural influences, from hand-loomed Tibetan silk rugs to English leather window banquette, and comfortable velvet sofas, to custom millwork. Modern technology complements the entire’s home charm.
This is the Master bedroom walk in closet. The area was a series of small closets which were removed to leave the space to this beautiful custom open closet in light oak wood and and glass.
Photo credit: Francis Augustine
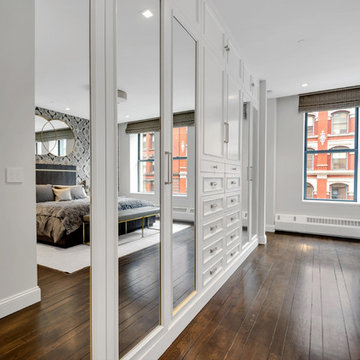
Tina Gallo http://tinagallophotography.com
EIngebautes, Großes, Neutrales Klassisches Ankleidezimmer mit profilierten Schrankfronten, weißen Schränken, dunklem Holzboden und braunem Boden in New York
EIngebautes, Großes, Neutrales Klassisches Ankleidezimmer mit profilierten Schrankfronten, weißen Schränken, dunklem Holzboden und braunem Boden in New York
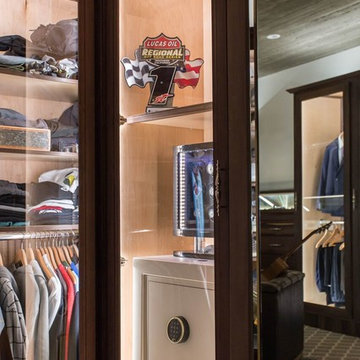
This modern meets transitional closet is designed for the utmost in luxury! From its exotic ebony framed custom cabinetry to the jewelry display box island - no expense was spared! Also take note to the stellar custom chrome pull handles and the large safe door leading into this massive concrete enclosed master closet.
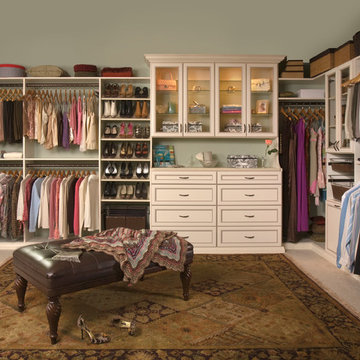
Example of a master walk-in closet in a antique white laminate finish. The raised drawer fronts, glass doors, and crown molding add more style to the design.
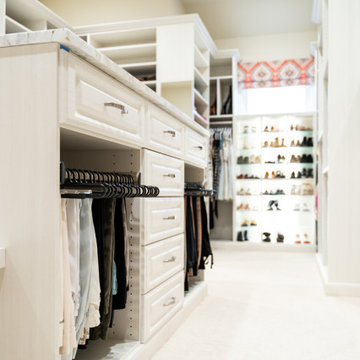
We created a very well thought out and custom designed closet for this designated large closet area. We created areas of full 24" depth and 14" depth for the perfect storage layout. Specific areas were given for shoe storage and folding as well. Many drawers, specific hanging for pants and hutch areas were designed for specific storage as well. We utilized tllt out laundry hampers, pullout pant racks, swivel out ironing boards along with pullout valet rods, belt racks and tie racks. The show stopper is our LED lit shoe shrine which showcases her nicer shoes.
Neutrale Ankleidezimmer mit profilierten Schrankfronten Ideen und Design
7