Neutrale Ankleidezimmer mit Vinylboden Ideen und Design
Suche verfeinern:
Budget
Sortieren nach:Heute beliebt
61 – 80 von 383 Fotos
1 von 3
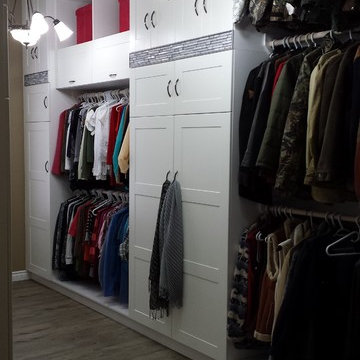
This is a custom closet designed and built by Ravenwood Construction Ltd. It is 11 feet tall and 20 feet deep with cabinetry on both sides. The cabinetry is 2 feet deep with a custom tile inlay at the 6 foot mark. There are horizontal cabinets above the clothing storage with open shelving above.
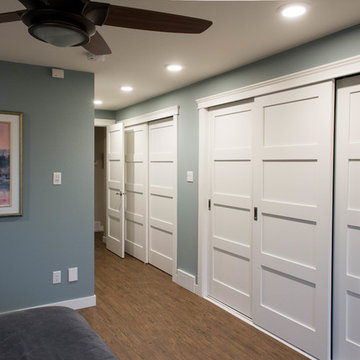
Interior Design by Corinne Kaye
Photos by FIne Lite Photography
EIngebautes, Mittelgroßes, Neutrales Klassisches Ankleidezimmer mit Schrankfronten im Shaker-Stil, weißen Schränken und Vinylboden in Sonstige
EIngebautes, Mittelgroßes, Neutrales Klassisches Ankleidezimmer mit Schrankfronten im Shaker-Stil, weißen Schränken und Vinylboden in Sonstige
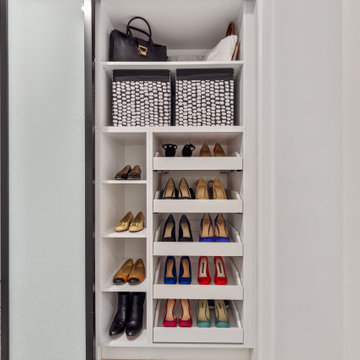
Hallway custom closet
Mittelgroßes, Neutrales Modernes Ankleidezimmer mit Einbauschrank, flächenbündigen Schrankfronten, schwarzen Schränken, Vinylboden und braunem Boden in Vancouver
Mittelgroßes, Neutrales Modernes Ankleidezimmer mit Einbauschrank, flächenbündigen Schrankfronten, schwarzen Schränken, Vinylboden und braunem Boden in Vancouver
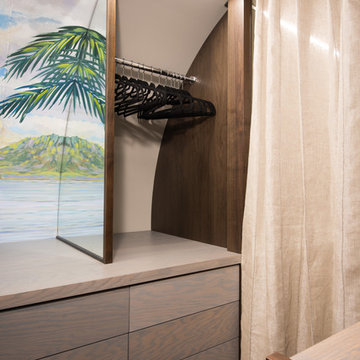
Designing a completely round home is challenging! Add to that the two tubes are merely 8' wide. This requires EVERY piece of furniture to be custom built to fit the continuous rounding walls, floors and ceiling. Here we tucked a master closet between the Master Bedroom area and the Bathroom which is separated by a vertically striped linen curtain. Changing up the finish from most of the projects rich dark walnut to a grey wash over walnut wood, this set of drawers with touch-latch operation provides the homeowners a mini closet of sorts. Short hang space sits on top of the drawer base for a few selected shirts and blouses.
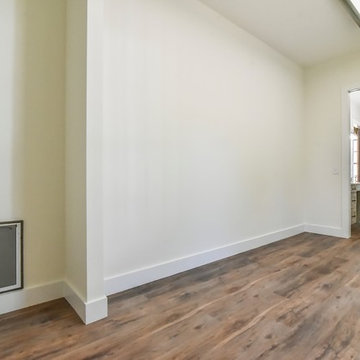
Wonderful modern farmhouse style home. All one level living with a bonus room above the garage. 10 ft ceilings throughout. Incredible open floor plan with fireplace. Spacious kitchen with large pantry. Laundry room fit for a queen with cabinets galore. Tray ceiling in the master suite with lighting and a custom barn door made with reclaimed Barnwood. A spa-like master bath with a free-standing tub and large tiled shower and a closet large enough for the entire family.
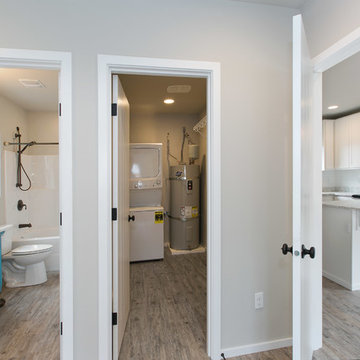
Lafreniere Photography
Kleiner, Neutraler Moderner Begehbarer Kleiderschrank mit Vinylboden in Seattle
Kleiner, Neutraler Moderner Begehbarer Kleiderschrank mit Vinylboden in Seattle
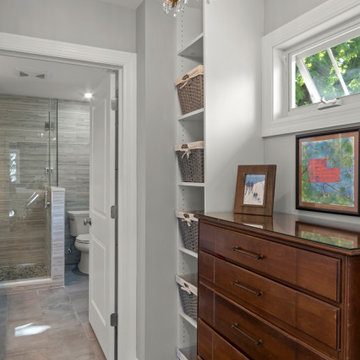
This quaint little cottage on Delavan Lake was stripped down, lifted up and totally transformed.
Geräumiges, Neutrales Modernes Ankleidezimmer mit Ankleidebereich, Vinylboden und braunem Boden in Milwaukee
Geräumiges, Neutrales Modernes Ankleidezimmer mit Ankleidebereich, Vinylboden und braunem Boden in Milwaukee
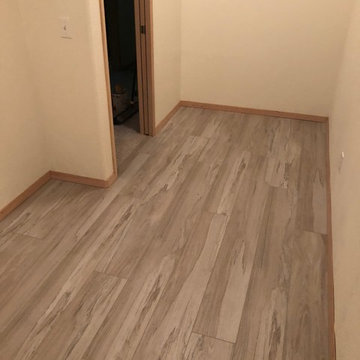
SWI Home Pros WA
Location: Lake Stevens, WA, USA
Creative closets and decor inspiration. Discover a variety of storage and closet ideas, including layout and organization options.
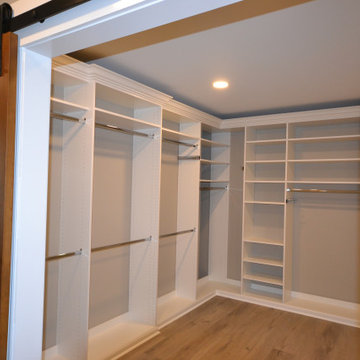
Large Owner’s bathroom and closet renovation in West Chester PA. These clients wanted to redesign there bathroom with 2 closets into a new bathroom space with one large closet. We relocated the toilet to accommodate for a hallway to the bath leading past the newly enlarged closet. Everything about the new bath turned out great; from the frosted glass toilet room pocket door to the nickel gap wall treatment at the vanity. The tiled shower is spacious with bench seat, shampoo niche, rain head, and frameless glass. The custom finished double barn doors to the closet look awesome. The floors were done in Luxury Vinyl and look great along with being durable and waterproof. New trims, lighting, and a fresh paint job finish the look.
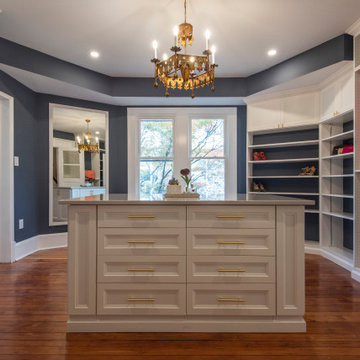
Großes, Neutrales Klassisches Ankleidezimmer mit Ankleidebereich, Schrankfronten im Shaker-Stil, weißen Schränken und Vinylboden in Philadelphia
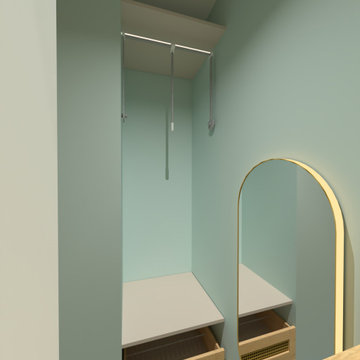
Ce dressing a été créé à la place de l'ancien dégagement.
Les anciennes cloisons abattues, nous avons imaginé une structure en forme d'alcôve.
Entièrement conçu sur mesure, cette structure se compose d'ossature bois revêtue de panneaux en MDF, avec des façades en cannage laissant passer la lumière tamisée. Les spots intégrées assurent une luminosité optimale. Le miroir LED, avec enceintes Bluetooth remplit également la fonction d'éclairage et ambiance musicale.
Ici vue détaillée sur l'aménagement de la penderie, avec une tringle télescopique et quelques tiroirs.
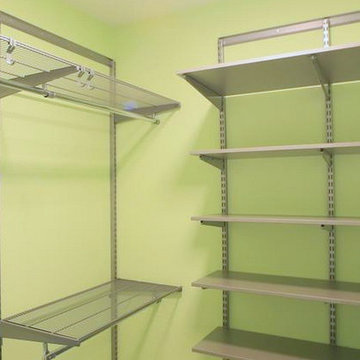
Kleiner, Neutraler Moderner Begehbarer Kleiderschrank mit offenen Schränken, grauen Schränken, Vinylboden und beigem Boden in Jekaterinburg
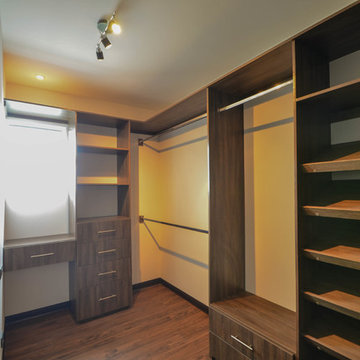
Remodelling for an old house, final result for the Walk-in closet.
Photo Credits.
Latitud 10 Arquitectura S.A.
Kleiner, Neutraler Moderner Begehbarer Kleiderschrank mit flächenbündigen Schrankfronten, dunklen Holzschränken und Vinylboden in Sonstige
Kleiner, Neutraler Moderner Begehbarer Kleiderschrank mit flächenbündigen Schrankfronten, dunklen Holzschränken und Vinylboden in Sonstige
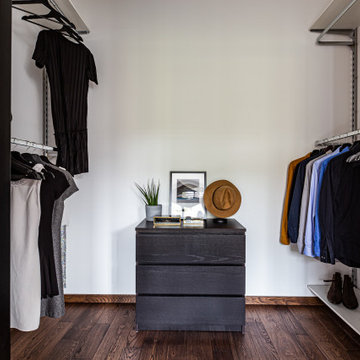
Гардеробная при спальне.
Дизайн проект: Семен Чечулин
Стиль: Наталья Орешкова
Mittelgroßes, Neutrales Industrial Ankleidezimmer mit Vinylboden, braunem Boden und Holzdecke in Sankt Petersburg
Mittelgroßes, Neutrales Industrial Ankleidezimmer mit Vinylboden, braunem Boden und Holzdecke in Sankt Petersburg
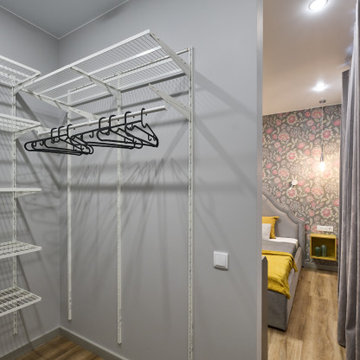
Kleiner, Neutraler Moderner Begehbarer Kleiderschrank mit Vinylboden und braunem Boden in Moskau
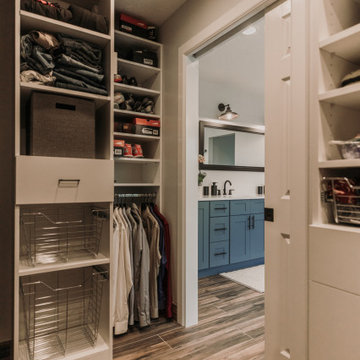
Create a master bathroom spa.
Mittelgroßer, Neutraler Klassischer Begehbarer Kleiderschrank mit flächenbündigen Schrankfronten, weißen Schränken, Vinylboden und buntem Boden in Albuquerque
Mittelgroßer, Neutraler Klassischer Begehbarer Kleiderschrank mit flächenbündigen Schrankfronten, weißen Schränken, Vinylboden und buntem Boden in Albuquerque
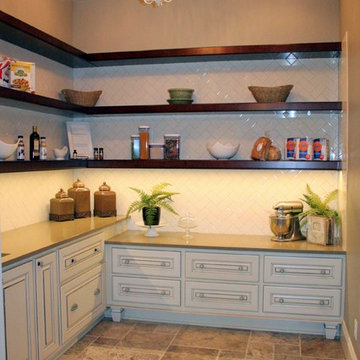
2013 Award Winner
Neutraler Klassischer Begehbarer Kleiderschrank mit profilierten Schrankfronten, Vinylboden und beigem Boden in Seattle
Neutraler Klassischer Begehbarer Kleiderschrank mit profilierten Schrankfronten, Vinylboden und beigem Boden in Seattle
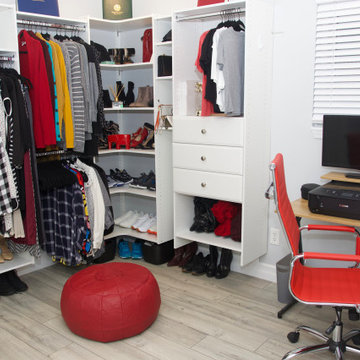
With limited space but ample clothes, our team was able to build a custom (base don the customers needs) closet for all items with matching velvet hangers, room for upper storage and lower access as well.
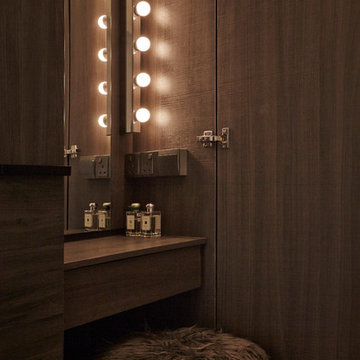
EIngebautes, Neutrales Skandinavisches Ankleidezimmer mit dunklen Holzschränken und Vinylboden in Singapur
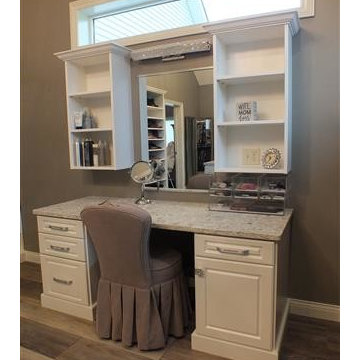
This expansive luxury closet has a very large storage island, built in make up vanity, storage for hundreds of shoes, tall hanging, medium hanging, closed storage and a hutch. Lots of natural light, vaulted ceiling and a magnificent chandelier finish it off
Neutrale Ankleidezimmer mit Vinylboden Ideen und Design
4