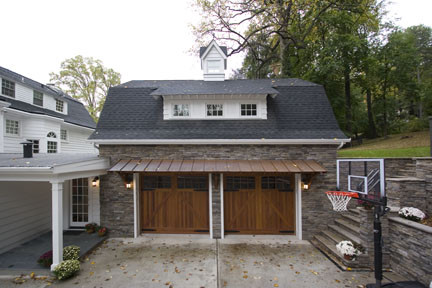
New Garage, Mudroom, Kitchen and Family Room Addition in Montclair, New Jersey
The client requested a new kitchen, family room and two-car garage. Clawson Architects saw this as a wonderful opportunity to engage the landscape and make a soft transition to the hillside. The solution engages the landscape with a traditional barn-like structure. The lower level is a two-car garage and the upper level resulted in a bonus room that allows direct access to the upper yard. The stone base of the barn-like structure is integrated with the site retaining walls that wrap the rear yard and create a patio area complete with outdoor kitchen and fireplace.
Accommodations were made structurally to add a car lift so that additional cars could be stored in the future.
Weitere Fotos im Projekt Kitchen, Garage & Family Room Alterations, Renovations & Addition, Montclair, NJ

Eave over the garage doors