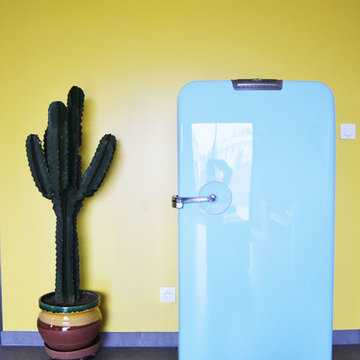Offene Blaue Küchen Ideen und Design
Suche verfeinern:
Budget
Sortieren nach:Heute beliebt
81 – 100 von 3.282 Fotos
1 von 3

L'objectif principal de ce projet était de transformer ce 2 pièces en 3 pièces, pour créer une chambre d'enfant.
Dans la nouvelle chambre parentale, plus petite, nous avons créé un dressing et un module de rangements sur mesure pour optimiser l'espace. L'espace nuit est délimité par un mur coloré @argilepeinture qui accentue l'ambiance cosy de la chambre.
Dans la chambre d'enfant, le parquet en chêne massif @laparquetterienouvelle apporte de la chaleur à cette pièce aux tons clairs.
La nouvelle cuisine, tendance et graphique, s'ouvre désormais sur le séjour.
Cette grande pièce de vie conviviale accueille un coin bureau et des rangements sur mesure pour répondre aux besoins de nos clients.
Quant à la salle d'eau, nous avons choisi des matériaux clairs pour apporter de la lumière à cet espace sans fenêtres.
Le résultat : un appartement haussmanien et dans l'air du temps où il fait bon vivre !
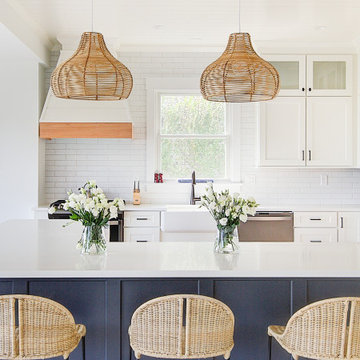
Completely remodeled beach house with an open floor plan, beautiful light wood floors and an amazing view of the water. After walking through the entry with the open living room on the right you enter the expanse with the sitting room at the left and the family room to the right. The original double sided fireplace is updated by removing the interior walls and adding a white on white shiplap and brick combination separated by a custom wood mantle the wraps completely around. Continue through the family room to the kitchen with a large island and an amazing dining area. The blue island and the wood ceiling beam add warmth to this white on white coastal design. The shiplap hood with the custom wood band tie the shiplap ceiling and the wood ceiling beam together to complete the design.

This renovation in Hitchin features Next125, the renowned German range, which is a perfect choice for a contemporary look that is stylish and sleek and built to the highest standards.
We love how the run of tall cabinets in a Walnut Veneer compliment the Indigo Blue Lacquer and mirrors the wide planked Solid Walnut breakfast bar. The Walnut reflects other pieces of furniture in the wider living space and brings the whole look together.
The integrated Neff appliances gives a smart, uncluttered finish and the Caesarstone Raw Concrete worktops are tactile and functional and provide a lovely contrast to the Walnut. Once again we are pleased to be able to include a Quooker Flex tap in Stainless Steel.
This is a fantastic living space for the whole family and we were delighted to work with them to achieve a look that works across both the kitchen and living areas.

Interior Concepts
Insight Homes
Outstanding Single Family Detached $400,000 - $499,999
Morgan Beach
The Peninsula
Millsboro, De
Offene Klassische Küche in L-Form mit Landhausspüle, weißen Schränken, Küchenrückwand in Blau, Rückwand aus Metrofliesen, Küchengeräten aus Edelstahl, braunem Holzboden, Kücheninsel, braunem Boden, grauer Arbeitsplatte und Schrankfronten mit vertiefter Füllung in Baltimore
Offene Klassische Küche in L-Form mit Landhausspüle, weißen Schränken, Küchenrückwand in Blau, Rückwand aus Metrofliesen, Küchengeräten aus Edelstahl, braunem Holzboden, Kücheninsel, braunem Boden, grauer Arbeitsplatte und Schrankfronten mit vertiefter Füllung in Baltimore
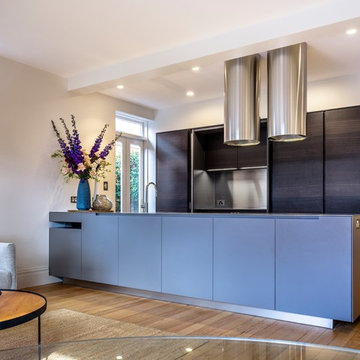
Offene Moderne Küche mit flächenbündigen Schrankfronten, blauen Schränken, hellem Holzboden, Halbinsel und beigem Boden in Sydney
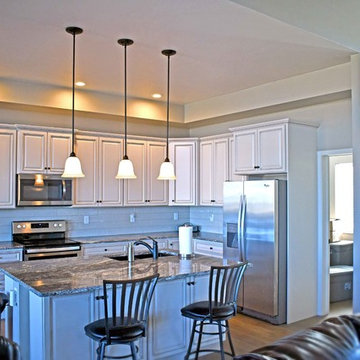
Brint Gehrett
Offene, Große Klassische Küche in L-Form mit Unterbauwaschbecken und Kücheninsel in Denver
Offene, Große Klassische Küche in L-Form mit Unterbauwaschbecken und Kücheninsel in Denver
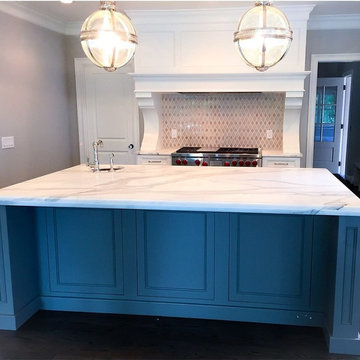
This gem was remodeled by Augusta Homes with the countertops and tile all provided by Instyle Charlotte.
Offene, Mittelgroße Moderne Küche mit Unterbauwaschbecken, weißen Schränken, Marmor-Arbeitsplatte, Küchenrückwand in Beige, Küchengeräten aus Edelstahl, dunklem Holzboden, Kücheninsel, braunem Boden und weißer Arbeitsplatte in Charlotte
Offene, Mittelgroße Moderne Küche mit Unterbauwaschbecken, weißen Schränken, Marmor-Arbeitsplatte, Küchenrückwand in Beige, Küchengeräten aus Edelstahl, dunklem Holzboden, Kücheninsel, braunem Boden und weißer Arbeitsplatte in Charlotte
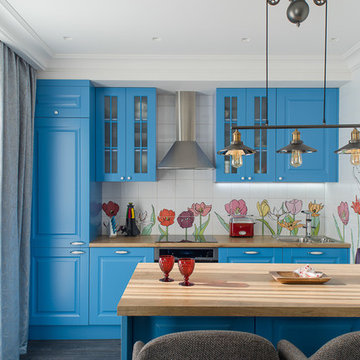
Александр Ивашутин
Offene, Zweizeilige Skandinavische Küche mit blauen Schränken, Laminat-Arbeitsplatte, dunklem Holzboden, Kücheninsel, Küchengeräten aus Edelstahl, schwarzem Boden, Einbauwaschbecken, profilierten Schrankfronten und bunter Rückwand in Sankt Petersburg
Offene, Zweizeilige Skandinavische Küche mit blauen Schränken, Laminat-Arbeitsplatte, dunklem Holzboden, Kücheninsel, Küchengeräten aus Edelstahl, schwarzem Boden, Einbauwaschbecken, profilierten Schrankfronten und bunter Rückwand in Sankt Petersburg
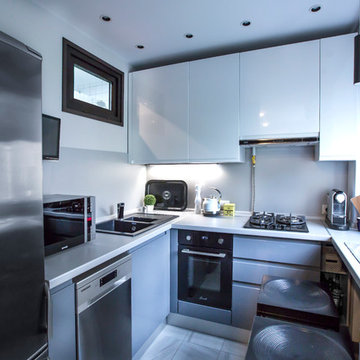
Марк Кожура
Offene Moderne Küche ohne Insel in L-Form mit Einbauwaschbecken, flächenbündigen Schrankfronten, weißen Schränken, Küchenrückwand in Weiß, schwarzen Elektrogeräten und grauem Boden in Moskau
Offene Moderne Küche ohne Insel in L-Form mit Einbauwaschbecken, flächenbündigen Schrankfronten, weißen Schränken, Küchenrückwand in Weiß, schwarzen Elektrogeräten und grauem Boden in Moskau

David Benito Cortázar
Offene Industrial Küche mit integriertem Waschbecken, flächenbündigen Schrankfronten, Betonarbeitsplatte, Küchenrückwand in Rot, Rückwand aus Backstein, bunten Elektrogeräten, Betonboden, Halbinsel, grauem Boden und dunklen Holzschränken in Barcelona
Offene Industrial Küche mit integriertem Waschbecken, flächenbündigen Schrankfronten, Betonarbeitsplatte, Küchenrückwand in Rot, Rückwand aus Backstein, bunten Elektrogeräten, Betonboden, Halbinsel, grauem Boden und dunklen Holzschränken in Barcelona
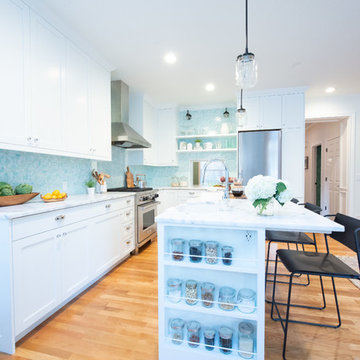
Offene, Große Klassische Küche in L-Form mit Landhausspüle, Schrankfronten im Shaker-Stil, weißen Schränken, Marmor-Arbeitsplatte, Küchenrückwand in Blau, Rückwand aus Glasfliesen, Küchengeräten aus Edelstahl, braunem Holzboden, Kücheninsel, braunem Boden und weißer Arbeitsplatte in Portland

Contractor: Legacy CDM Inc. | Interior Designer: Kim Woods & Trish Bass | Photographer: Jola Photography
Große, Offene Country Küche in L-Form mit Landhausspüle, Schrankfronten im Shaker-Stil, weißen Schränken, Quarzit-Arbeitsplatte, Küchenrückwand in Beige, Rückwand aus Keramikfliesen, Küchengeräten aus Edelstahl, hellem Holzboden, Kücheninsel, braunem Boden und beiger Arbeitsplatte in Orange County
Große, Offene Country Küche in L-Form mit Landhausspüle, Schrankfronten im Shaker-Stil, weißen Schränken, Quarzit-Arbeitsplatte, Küchenrückwand in Beige, Rückwand aus Keramikfliesen, Küchengeräten aus Edelstahl, hellem Holzboden, Kücheninsel, braunem Boden und beiger Arbeitsplatte in Orange County
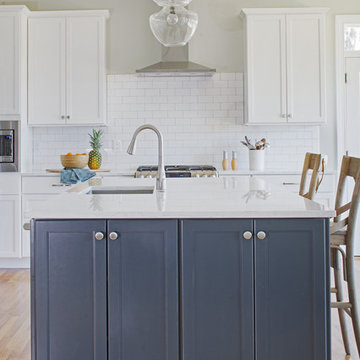
A marsh-view home built in 1995 with significant wear and tear received a full remodel due to a pre-purchase consultation; resulting in the bid, purchase, and realization of a waterfront dream home. Photography by Atlantic Archives

Photo: Marni Epstein-Mervis © 2018 Houzz
Offene Industrial Küche in L-Form mit Unterbauwaschbecken, Schrankfronten mit vertiefter Füllung, weißen Schränken, Küchenrückwand in Grün, Küchengeräten aus Edelstahl, gebeiztem Holzboden, Kücheninsel, schwarzem Boden, weißer Arbeitsplatte und Tapete in Los Angeles
Offene Industrial Küche in L-Form mit Unterbauwaschbecken, Schrankfronten mit vertiefter Füllung, weißen Schränken, Küchenrückwand in Grün, Küchengeräten aus Edelstahl, gebeiztem Holzboden, Kücheninsel, schwarzem Boden, weißer Arbeitsplatte und Tapete in Los Angeles
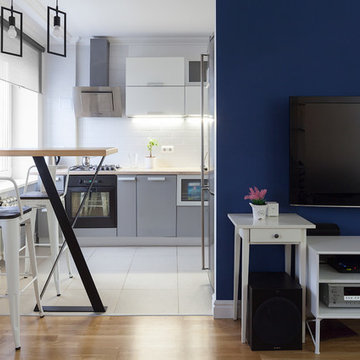
Дмитрий Чебаненко
Offene Moderne Küche ohne Insel in L-Form mit flächenbündigen Schrankfronten, grauen Schränken, Küchenrückwand in Weiß und schwarzen Elektrogeräten in Moskau
Offene Moderne Küche ohne Insel in L-Form mit flächenbündigen Schrankfronten, grauen Schränken, Küchenrückwand in Weiß und schwarzen Elektrogeräten in Moskau
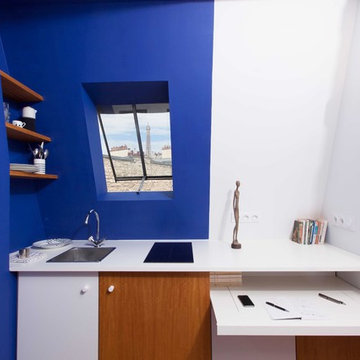
Calixte Moizan
Offene, Einzeilige, Kleine Moderne Küche mit Unterbauwaschbecken in Nizza
Offene, Einzeilige, Kleine Moderne Küche mit Unterbauwaschbecken in Nizza
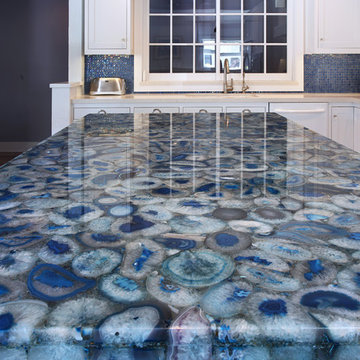
The flooring throughout the kitchen and main living area of this home is mango wood imported from Hawaii.
The kitchen countertops are unique, made from one-of-a-kind, custom, multi-colored geodes imported from Israel. The kitchen backsplashes are caribbean blue iridescent tiles.
The breakfast nook is multi-functional, operating as a home office and built-in study space for grandkids.
Vaulted ceilings with exposed beams.
Photography: Jeri Koegel
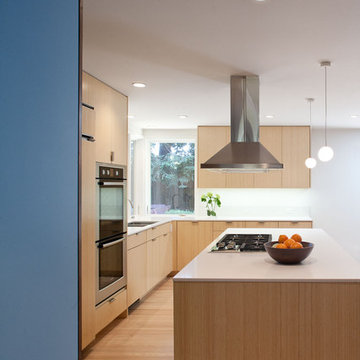
The kitchen as viewed from the blue "Cabinet Core" hallway from the entry foyer. GTODD photography © 2012
Offene Moderne Küche in L-Form mit Unterbauwaschbecken, flächenbündigen Schrankfronten, hellbraunen Holzschränken, Quarzwerkstein-Arbeitsplatte, Küchenrückwand in Weiß und Küchengeräten aus Edelstahl in San Francisco
Offene Moderne Küche in L-Form mit Unterbauwaschbecken, flächenbündigen Schrankfronten, hellbraunen Holzschränken, Quarzwerkstein-Arbeitsplatte, Küchenrückwand in Weiß und Küchengeräten aus Edelstahl in San Francisco
Offene Blaue Küchen Ideen und Design
5

