Offene Braune Wohnzimmer Ideen und Design
Suche verfeinern:
Budget
Sortieren nach:Heute beliebt
41 – 60 von 100.835 Fotos
1 von 3

Inspired by fantastic views, there was a strong emphasis on natural materials and lots of textures to create a hygge space.
Making full use of that awkward space under the stairs creating a bespoke made cabinet that could double as a home bar/drinks area

Mittelgroßes, Offenes Country Wohnzimmer mit grauer Wandfarbe, dunklem Holzboden, Kaminofen, verputzter Kaminumrandung, freistehendem TV und gewölbter Decke in Hampshire
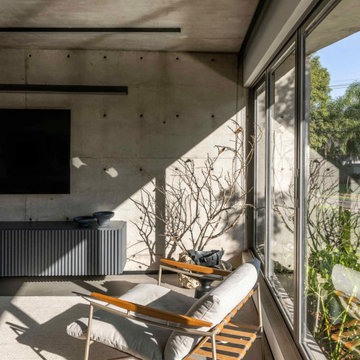
We create spaces that are more than functional and beautiful, but also personal. We take the extra step to give your space an identity that reflects you and your lifestyle.
Living room - modern and timeless open concept, concrete walls, and floor in Dallas, neutral textures, as rug and sofa. Modern, clean, and linear lighting. Lots of natural lighting coming from outside.

Kleines, Offenes Modernes Schmales Wohnzimmer mit weißer Wandfarbe, Betonboden und TV-Wand in Sydney
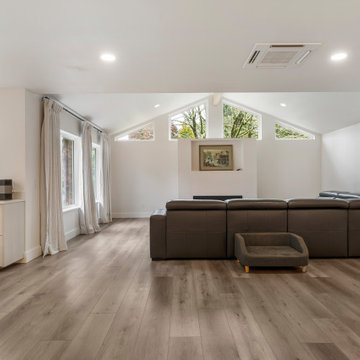
This LVP driftwood-inspired design balances overcast grey hues with subtle taupes. A smooth, calming style with a neutral undertone that works with all types of decor. With the Modin Collection, we have raised the bar on luxury vinyl plank. The result is a new standard in resilient flooring. Modin offers true embossed in register texture, a low sheen level, a rigid SPC core, an industry-leading wear layer, and so much more.
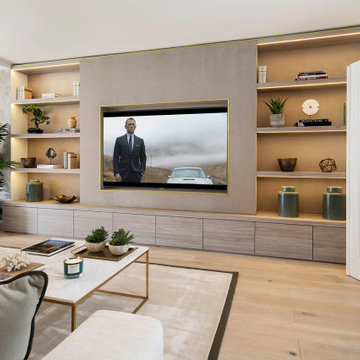
In the living areas, we created the bespoke floor to ceiling media units with hidden wiring. They have solid wood drawer boxes, laminate carcass and real wood veneer shelving stained to the clients specification.
The central column is not in fact a chimney breast, we made it and recessed the television and then added the built in lighting for atmosphere.

Repräsentatives, Fernseherloses, Offenes Modernes Wohnzimmer mit weißer Wandfarbe, braunem Holzboden, Kamin, Kaminumrandung aus Stein, braunem Boden, gewölbter Decke und Holzdecke in Dallas

Mid-Century Modern Restoration
Mittelgroßes, Offenes Mid-Century Wohnzimmer mit weißer Wandfarbe, Eckkamin, Kaminumrandung aus Backstein, weißem Boden, freigelegten Dachbalken und Holzwänden in Minneapolis
Mittelgroßes, Offenes Mid-Century Wohnzimmer mit weißer Wandfarbe, Eckkamin, Kaminumrandung aus Backstein, weißem Boden, freigelegten Dachbalken und Holzwänden in Minneapolis
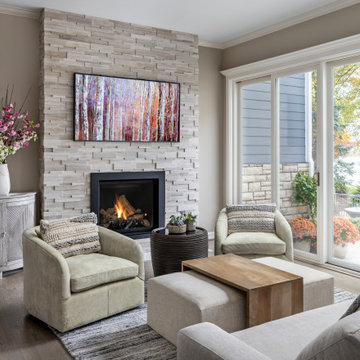
This cozy living room renovation, completed in the summer of 2021, was the perfect update for a busy family of six. Located on Long Lake, just north of Metro Detroit, this space sits just off the pool deck and overlooks the lake with an expansive southern exposure.
To complete the look, we removed a dated brick fireplace, built the structure for a stacked monolithic stone structure. A Samsung Frame TV lends a modern vibe with changing artwork and compliments the seasonal views of this lakeside room. With a variety of materials and fabrics, this space becomes the perfect place to relax after a morning swim or a family meal in the adjacent dining space.

An open living plan creates a light airy space that is connected to nature on all sides through large ribbons of glass.
Offenes Modernes Wohnzimmer mit weißer Wandfarbe, hellem Holzboden, Gaskamin, Kaminumrandung aus Holz, TV-Wand, grauem Boden, Holzdecke und Holzwänden in Salt Lake City
Offenes Modernes Wohnzimmer mit weißer Wandfarbe, hellem Holzboden, Gaskamin, Kaminumrandung aus Holz, TV-Wand, grauem Boden, Holzdecke und Holzwänden in Salt Lake City
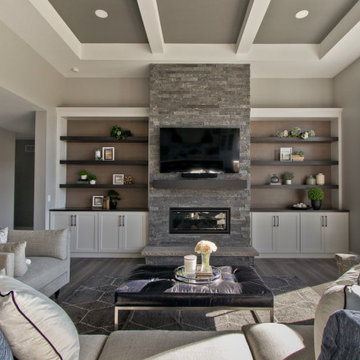
Luxury Vinyl Floors by Shaw, Tenacious HD in Cavern
Repräsentatives, Offenes Klassisches Wohnzimmer mit beiger Wandfarbe, Vinylboden, Kamin, Kaminumrandung aus gestapelten Steinen, TV-Wand, braunem Boden und Kassettendecke in Sonstige
Repräsentatives, Offenes Klassisches Wohnzimmer mit beiger Wandfarbe, Vinylboden, Kamin, Kaminumrandung aus gestapelten Steinen, TV-Wand, braunem Boden und Kassettendecke in Sonstige
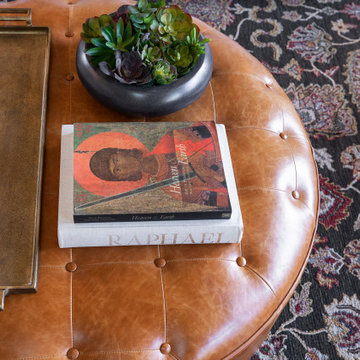
We were approached by a Karen, a renowned sculptor, and her husband Tim, a retired MD, to collaborate on a whole-home renovation and furnishings overhaul of their newly purchased and very dated “forever home” with sweeping mountain views in Tigard. Karen and I very quickly found that we shared a genuine love of color, and from day one, this project was artistic and thoughtful, playful, and spirited. We updated tired surfaces and reworked odd angles, designing functional yet beautiful spaces that will serve this family for years to come. Warm, inviting colors surround you in these rooms, and classic lines play with unique pattern and bold scale. Personal touches, including mini versions of Karen’s work, appear throughout, and pages from a vintage book of Audubon paintings that she’d treasured for “ages” absolutely shine displayed framed in the living room.
Partnering with a proficient and dedicated general contractor (LHL Custom Homes & Remodeling) makes all the difference on a project like this. Our clients were patient and understanding, and despite the frustrating delays and extreme challenges of navigating the 2020/2021 pandemic, they couldn’t be happier with the results.
Photography by Christopher Dibble

Offenes, Fernseherloses Retro Wohnzimmer mit hellem Holzboden, Kamin, gefliester Kaminumrandung, freigelegten Dachbalken, weißer Wandfarbe und braunem Boden in Portland
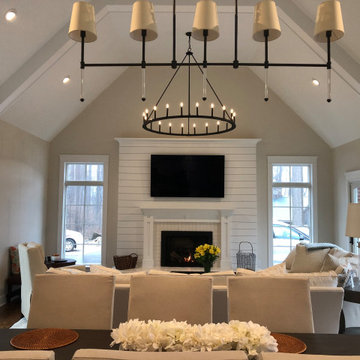
Mittelgroßes, Offenes Modernes Wohnzimmer mit weißer Wandfarbe, braunem Holzboden, Kamin, Kaminumrandung aus Holz, TV-Wand und gewölbter Decke in Philadelphia
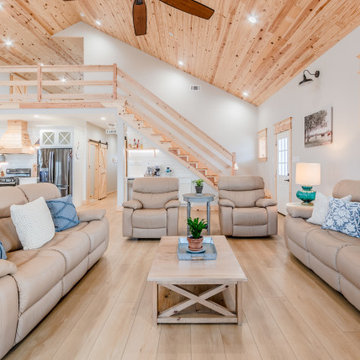
he Modin Rigid luxury vinyl plank flooring collection is the new standard in resilient flooring. Modin Rigid offers true embossed-in-register texture, creating a surface that is convincing to the eye and to the touch; a low sheen level to ensure a natural look that wears well over time; four-sided enhanced bevels to more accurately emulate the look of real wood floors; wider and longer waterproof planks; an industry-leading wear layer; and a pre-attached underlayment.

Rodwin Architecture & Skycastle Homes
Location: Boulder, Colorado, USA
Interior design, space planning and architectural details converge thoughtfully in this transformative project. A 15-year old, 9,000 sf. home with generic interior finishes and odd layout needed bold, modern, fun and highly functional transformation for a large bustling family. To redefine the soul of this home, texture and light were given primary consideration. Elegant contemporary finishes, a warm color palette and dramatic lighting defined modern style throughout. A cascading chandelier by Stone Lighting in the entry makes a strong entry statement. Walls were removed to allow the kitchen/great/dining room to become a vibrant social center. A minimalist design approach is the perfect backdrop for the diverse art collection. Yet, the home is still highly functional for the entire family. We added windows, fireplaces, water features, and extended the home out to an expansive patio and yard.
The cavernous beige basement became an entertaining mecca, with a glowing modern wine-room, full bar, media room, arcade, billiards room and professional gym.
Bathrooms were all designed with personality and craftsmanship, featuring unique tiles, floating wood vanities and striking lighting.
This project was a 50/50 collaboration between Rodwin Architecture and Kimball Modern
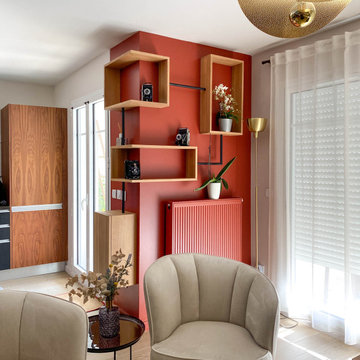
Mittelgroße, Offene Moderne Bibliothek ohne Kamin mit Keramikboden, beigem Boden und oranger Wandfarbe in Bordeaux

Offenes Wohnzimmer mit beiger Wandfarbe, dunklem Holzboden, Kamin, TV-Wand, braunem Boden, freigelegten Dachbalken und gewölbter Decke in Phoenix

Luxury Vinyl Plank flooring from Pergo: Ballard Oak • Cabinetry by Aspect: Maple Tundra • Media Center tops & shelves from Shiloh: Poplar Harbor & Stratus
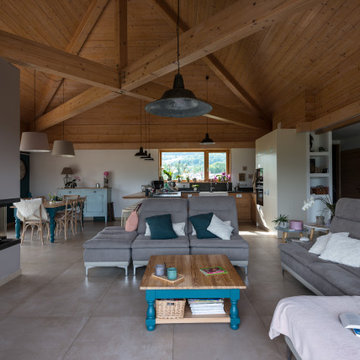
menuiserie bois-alu, carrelage, charpente apparente. Insert bouilleur (cheminée) qui chauffe le plancher chauffant au sol.
Großes, Offenes Modernes Wohnzimmer mit weißer Wandfarbe, Keramikboden, Eckkamin, verputzter Kaminumrandung, beigem Boden und Holzdecke in Grenoble
Großes, Offenes Modernes Wohnzimmer mit weißer Wandfarbe, Keramikboden, Eckkamin, verputzter Kaminumrandung, beigem Boden und Holzdecke in Grenoble
Offene Braune Wohnzimmer Ideen und Design
3