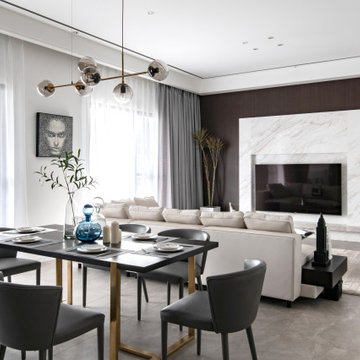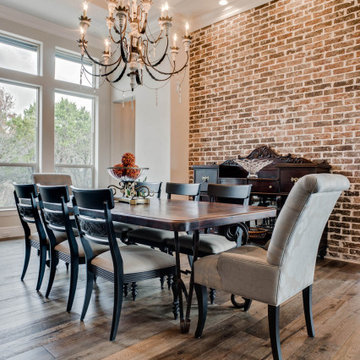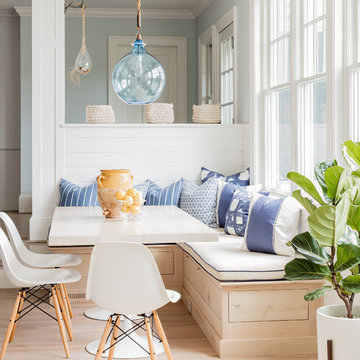Offene Esszimmer mit Wandgestaltungen Ideen und Design
Suche verfeinern:
Budget
Sortieren nach:Heute beliebt
1 – 20 von 3.979 Fotos
1 von 3

Offenes, Mittelgroßes Klassisches Esszimmer mit beiger Wandfarbe, Porzellan-Bodenfliesen, weißem Boden, eingelassener Decke und Wandpaneelen in Moskau

The design team elected to preserve the original stacked stone wall in the dining area. A striking sputnik chandelier further repeats the mid century modern design. Deep blue accents repeat throughout the home's main living area and the kitchen.

Offenes Landhaus Esszimmer mit brauner Wandfarbe, grauem Boden, gewölbter Decke, Holzdecke und Holzwänden in Austin

Les bonnes chaises et la table de repas ne sont pas encore arrivées. Une grande table carrée et des chaises dépareillées et chinées viendront bientôt face au panoramique !

In lieu of a formal dining room, our clients kept the dining area casual. A painted built-in bench, with custom upholstery runs along the white washed cypress wall. Custom lights by interior designer Joel Mozersky.

High-Performance Design Process
Each BONE Structure home is optimized for energy efficiency using our high-performance process. Learn more about this unique approach.

Fotograf: Martin Kreuzer
Offenes, Großes Modernes Esszimmer mit weißer Wandfarbe, hellem Holzboden, Kaminumrandung aus Stein, braunem Boden, Tunnelkamin und Holzwänden in München
Offenes, Großes Modernes Esszimmer mit weißer Wandfarbe, hellem Holzboden, Kaminumrandung aus Stein, braunem Boden, Tunnelkamin und Holzwänden in München

Offenes Modernes Esszimmer mit weißer Wandfarbe, grauem Boden und Holzwänden in San Diego

Offenes, Großes Landhaus Esszimmer mit weißer Wandfarbe, braunem Boden, Holzdecke und Ziegelwänden in Dallas

Offenes, Kleines Maritimes Esszimmer ohne Kamin mit Laminat, brauner Wandfarbe, braunem Boden und Tapetenwänden in Los Angeles

Coastal breakfast nook in organic hues and blue fabrics to create a laid back beach vibe.
Offenes Maritimes Esszimmer mit blauer Wandfarbe, hellem Holzboden und Holzdielenwänden in Boston
Offenes Maritimes Esszimmer mit blauer Wandfarbe, hellem Holzboden und Holzdielenwänden in Boston

Spacecrafting Photography
Offenes, Geräumiges Klassisches Esszimmer mit weißer Wandfarbe, dunklem Holzboden, Tunnelkamin, Kaminumrandung aus Stein, braunem Boden, Kassettendecke und vertäfelten Wänden in Minneapolis
Offenes, Geräumiges Klassisches Esszimmer mit weißer Wandfarbe, dunklem Holzboden, Tunnelkamin, Kaminumrandung aus Stein, braunem Boden, Kassettendecke und vertäfelten Wänden in Minneapolis

Une belle et grande maison de l’Île Saint Denis, en bord de Seine. Ce qui aura constitué l’un de mes plus gros défis ! Madame aime le pop, le rose, le batik, les 50’s-60’s-70’s, elle est tendre, romantique et tient à quelques références qui ont construit ses souvenirs de maman et d’amoureuse. Monsieur lui, aime le minimalisme, le minéral, l’art déco et les couleurs froides (et le rose aussi quand même!). Tous deux aiment les chats, les plantes, le rock, rire et voyager. Ils sont drôles, accueillants, généreux, (très) patients mais (super) perfectionnistes et parfois difficiles à mettre d’accord ?
Et voilà le résultat : un mix and match de folie, loin de mes codes habituels et du Wabi-sabi pur et dur, mais dans lequel on retrouve l’essence absolue de cette démarche esthétique japonaise : donner leur chance aux objets du passé, respecter les vibrations, les émotions et l’intime conviction, ne pas chercher à copier ou à être « tendance » mais au contraire, ne jamais oublier que nous sommes des êtres uniques qui avons le droit de vivre dans un lieu unique. Que ce lieu est rare et inédit parce que nous l’avons façonné pièce par pièce, objet par objet, motif par motif, accord après accord, à notre image et selon notre cœur. Cette maison de bord de Seine peuplée de trouvailles vintage et d’icônes du design respire la bonne humeur et la complémentarité de ce couple de clients merveilleux qui resteront des amis. Des clients capables de franchir l’Atlantique pour aller chercher des miroirs que je leur ai proposés mais qui, le temps de passer de la conception à la réalisation, sont sold out en France. Des clients capables de passer la journée avec nous sur le chantier, mètre et niveau à la main, pour nous aider à traquer la perfection dans les finitions. Des clients avec qui refaire le monde, dans la quiétude du jardin, un verre à la main, est un pur moment de bonheur. Merci pour votre confiance, votre ténacité et votre ouverture d’esprit. ????

This custom built 2-story French Country style home is a beautiful retreat in the South Tampa area. The exterior of the home was designed to strike a subtle balance of stucco and stone, brought together by a neutral color palette with contrasting rust-colored garage doors and shutters. To further emphasize the European influence on the design, unique elements like the curved roof above the main entry and the castle tower that houses the octagonal shaped master walk-in shower jutting out from the main structure. Additionally, the entire exterior form of the home is lined with authentic gas-lit sconces. The rear of the home features a putting green, pool deck, outdoor kitchen with retractable screen, and rain chains to speak to the country aesthetic of the home.
Inside, you are met with a two-story living room with full length retractable sliding glass doors that open to the outdoor kitchen and pool deck. A large salt aquarium built into the millwork panel system visually connects the media room and living room. The media room is highlighted by the large stone wall feature, and includes a full wet bar with a unique farmhouse style bar sink and custom rustic barn door in the French Country style. The country theme continues in the kitchen with another larger farmhouse sink, cabinet detailing, and concealed exhaust hood. This is complemented by painted coffered ceilings with multi-level detailed crown wood trim. The rustic subway tile backsplash is accented with subtle gray tile, turned at a 45 degree angle to create interest. Large candle-style fixtures connect the exterior sconces to the interior details. A concealed pantry is accessed through hidden panels that match the cabinetry. The home also features a large master suite with a raised plank wood ceiling feature, and additional spacious guest suites. Each bathroom in the home has its own character, while still communicating with the overall style of the home.

Family room and dining room with exposed oak beams
Offenes, Großes Maritimes Esszimmer mit weißer Wandfarbe, braunem Holzboden, Kaminumrandung aus Stein, freigelegten Dachbalken und Holzdielenwänden in Detroit
Offenes, Großes Maritimes Esszimmer mit weißer Wandfarbe, braunem Holzboden, Kaminumrandung aus Stein, freigelegten Dachbalken und Holzdielenwänden in Detroit

Sala da pranzo: sulla destra ribassamento soffitto per zona ingresso e scala che porta al piano superiore: pareti verdi e marmo verde alpi a pavimento. Frontalmente la zona pranzo con armadio in legno noce canaletto cannettato. Pavimento in parquet rovere naturale posato a spina ungherese. Mobile a destra sempre in noce con rivestimento in marmo marquinia e camino.
A sinistra porte scorrevoli per accedere a diverse camere oltre che da corridoio

Offenes, Kleines Skandinavisches Esszimmer mit blauer Wandfarbe, hellem Holzboden, beigem Boden, Tapetendecke und Tapetenwänden in Sonstige

In the heart of Lakeview, Wrigleyville, our team completely remodeled a condo: master and guest bathrooms, kitchen, living room, and mudroom.
Master Bath Floating Vanity by Metropolis (Flame Oak)
Guest Bath Vanity by Bertch
Tall Pantry by Breckenridge (White)
Somerset Light Fixtures by Hinkley Lighting
https://123remodeling.com/

Stunning light fixtures with a historic staircase leading to all floors.
Großes, Offenes Klassisches Esszimmer mit weißer Wandfarbe, hellem Holzboden, beigem Boden und Wandpaneelen in Sonstige
Großes, Offenes Klassisches Esszimmer mit weißer Wandfarbe, hellem Holzboden, beigem Boden und Wandpaneelen in Sonstige

Offenes Country Esszimmer mit weißer Wandfarbe, dunklem Holzboden, braunem Boden, Holzdielendecke und Holzdielenwänden in Sonstige
Offene Esszimmer mit Wandgestaltungen Ideen und Design
1