Offene Esszimmer Ideen und Design
Suche verfeinern:
Budget
Sortieren nach:Heute beliebt
101 – 120 von 1.005 Fotos
1 von 4
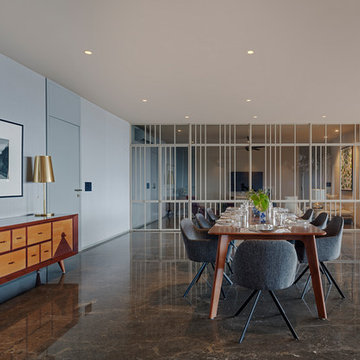
Shamanth Patil J
Offenes Modernes Esszimmer ohne Kamin mit grauer Wandfarbe und braunem Boden in Bangalore
Offenes Modernes Esszimmer ohne Kamin mit grauer Wandfarbe und braunem Boden in Bangalore
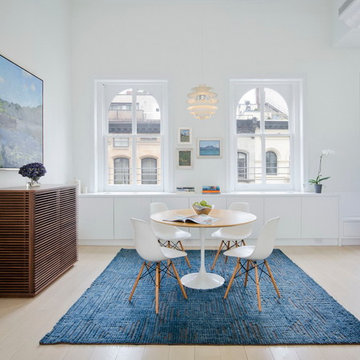
A young couple with three small children purchased this full floor loft in Tribeca in need of a gut renovation. The existing apartment was plagued with awkward spaces, limited natural light and an outdated décor. It was also lacking the required third child’s bedroom desperately needed for their newly expanded family. StudioLAB aimed for a fluid open-plan layout in the larger public spaces while creating smaller, tighter quarters in the rear private spaces to satisfy the family’s programmatic wishes. 3 small children’s bedrooms were carved out of the rear lower level connected by a communal playroom and a shared kid’s bathroom. Upstairs, the master bedroom and master bathroom float above the kid’s rooms on a mezzanine accessed by a newly built staircase. Ample new storage was built underneath the staircase as an extension of the open kitchen and dining areas. A custom pull out drawer containing the food and water bowls was installed for the family’s two dogs to be hidden away out of site when not in use. All wall surfaces, existing and new, were limited to a bright but warm white finish to create a seamless integration in the ceiling and wall structures allowing the spatial progression of the space and sculptural quality of the midcentury modern furniture pieces and colorful original artwork, painted by the wife’s brother, to enhance the space. The existing tin ceiling was left in the living room to maximize ceiling heights and remain a reminder of the historical details of the original construction. A new central AC system was added with an exposed cylindrical duct running along the long living room wall. A small office nook was built next to the elevator tucked away to be out of site.
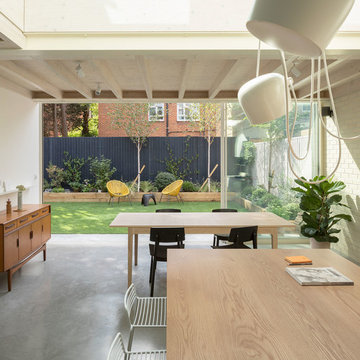
View from kitchen to dining room in Battersea House by Proctor and Shaw Architects. A post-war end of terrace house has been completely refurbished and extended with a contemporary loft and a modern rear extension in Wandsworth, South London. ©Ståle Eriksen
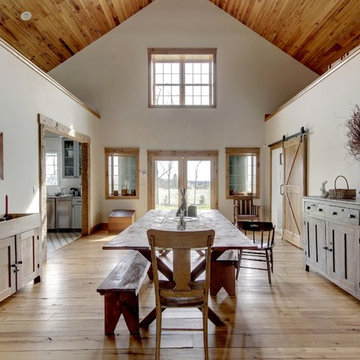
Offenes, Großes Rustikales Esszimmer mit weißer Wandfarbe, braunem Holzboden und braunem Boden in Sonstige
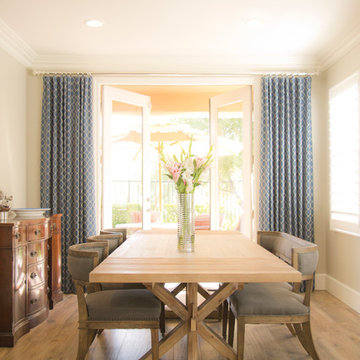
Offenes, Großes Klassisches Esszimmer ohne Kamin mit beiger Wandfarbe und braunem Holzboden in San Diego
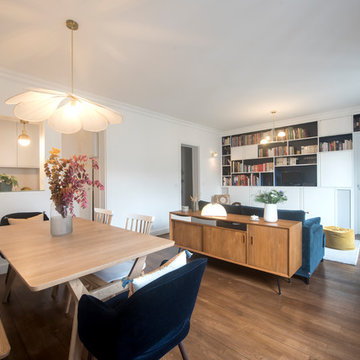
Offenes, Mittelgroßes Mid-Century Esszimmer ohne Kamin mit weißer Wandfarbe, dunklem Holzboden und braunem Boden in Paris
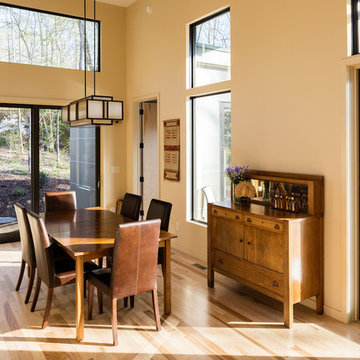
© Keith Isaacs Photo
Offenes, Kleines Modernes Esszimmer mit gelber Wandfarbe und braunem Holzboden in Raleigh
Offenes, Kleines Modernes Esszimmer mit gelber Wandfarbe und braunem Holzboden in Raleigh
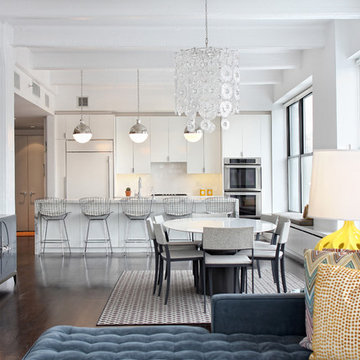
Located in the heart of DUMBO Brooklyn at a former industrial site, this historic building was converted into luxury loft condominiums in 2000. The owners of this 2,500 square foot loft wanted a clean, and uncomplicated space which would showcase the incredible views to the west of Manhattan, and the Brooklyn and Manhattan Bridges. By utilizing a bright palette of white lacquered cabinets, Danby marble countertops, custom painted built-in millwork, and contrasting refinished original dark oak factory floors, we were able to achieve a truly special residential Brooklyn backdrop. A new open contemporary kitchen and dining area, entry and master closets, custom lighting and hardware were all part of the loft renovation and interior design.
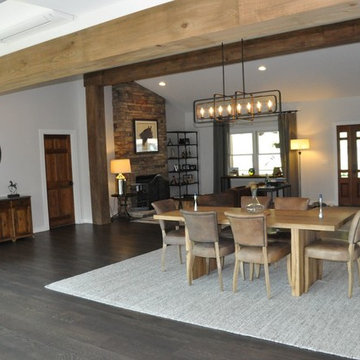
Offenes, Mittelgroßes Country Esszimmer mit weißer Wandfarbe, dunklem Holzboden, Kamin, Kaminumrandung aus Backstein und grauem Boden in Nashville
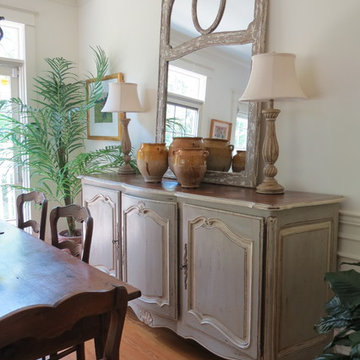
Laxstyles
Offenes, Mittelgroßes Klassisches Esszimmer mit beiger Wandfarbe und braunem Holzboden in Cincinnati
Offenes, Mittelgroßes Klassisches Esszimmer mit beiger Wandfarbe und braunem Holzboden in Cincinnati
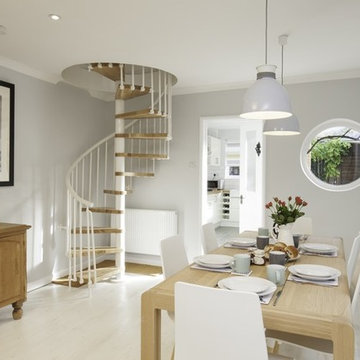
Tam Eyre and Ben Wood
Offenes, Mittelgroßes Nordisches Esszimmer mit grauer Wandfarbe, hellem Holzboden, Kaminofen, Kaminumrandung aus Backstein und weißem Boden in Sonstige
Offenes, Mittelgroßes Nordisches Esszimmer mit grauer Wandfarbe, hellem Holzboden, Kaminofen, Kaminumrandung aus Backstein und weißem Boden in Sonstige
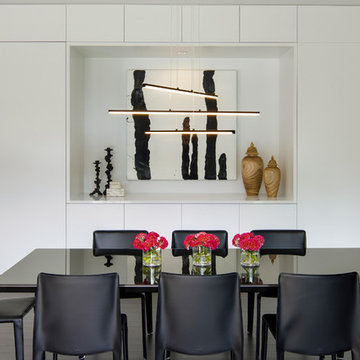
Space Crafting
Offenes Modernes Esszimmer mit dunklem Holzboden, weißer Wandfarbe und schwarzem Boden in Minneapolis
Offenes Modernes Esszimmer mit dunklem Holzboden, weißer Wandfarbe und schwarzem Boden in Minneapolis
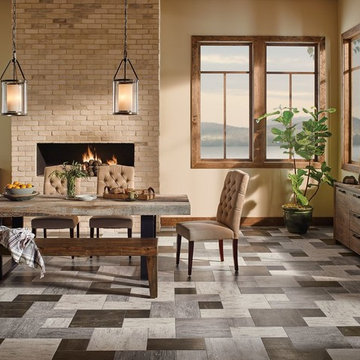
Offenes, Großes Rustikales Esszimmer mit beiger Wandfarbe, Vinylboden, Gaskamin, Kaminumrandung aus Backstein und grauem Boden in Vancouver
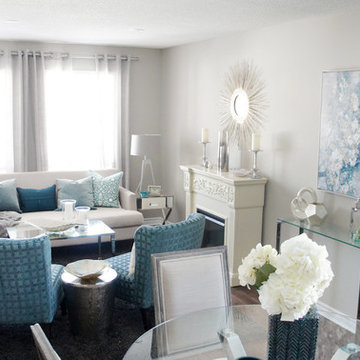
We gave this living room a new and improved look through accents, textures, and metals. We worked with a few existing furniture pieces as well the fireplace, complementing them with detailed touches via home decor, fresh flowers, and books.
Project completed by Toronto interior design firm Camden Lane Interiors, which serves Toronto.
For more about Camden Lane Interiors, click here: https://www.camdenlaneinteriors.com/
To learn more about this project, click here: https://www.camdenlaneinteriors.com/portfolio-item/barrie/
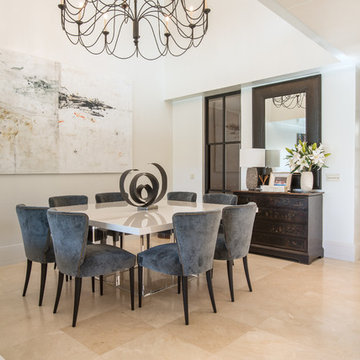
ADOLFO GOSALVEZ
Offenes, Mittelgroßes Modernes Esszimmer ohne Kamin mit weißer Wandfarbe in Madrid
Offenes, Mittelgroßes Modernes Esszimmer ohne Kamin mit weißer Wandfarbe in Madrid
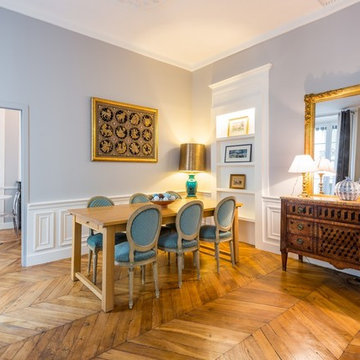
Aurélien Vivier
Offenes, Mittelgroßes Klassisches Esszimmer mit grauer Wandfarbe und braunem Holzboden in Lyon
Offenes, Mittelgroßes Klassisches Esszimmer mit grauer Wandfarbe und braunem Holzboden in Lyon
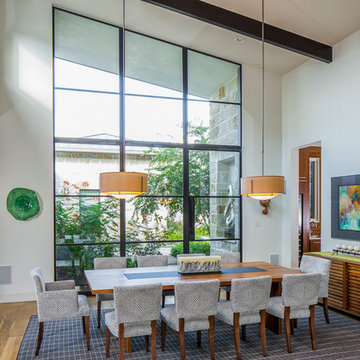
Fine Focus Photography
Mittelgroßes, Offenes Modernes Esszimmer mit weißer Wandfarbe und braunem Holzboden in Austin
Mittelgroßes, Offenes Modernes Esszimmer mit weißer Wandfarbe und braunem Holzboden in Austin
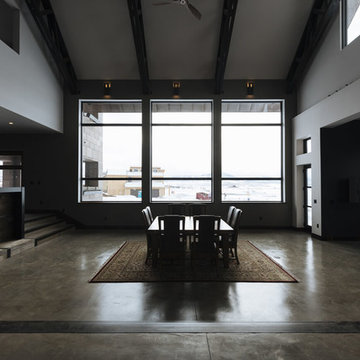
Offenes, Mittelgroßes Modernes Esszimmer mit weißer Wandfarbe, Betonboden und grauem Boden in Salt Lake City
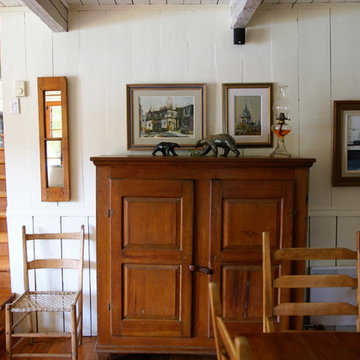
Art work provides the sophisticated finishing touches to whitewashed pine walls and beautiful antique furnishings.
Offenes, Kleines Rustikales Esszimmer mit weißer Wandfarbe, hellem Holzboden, Kamin und Kaminumrandung aus Stein in Montreal
Offenes, Kleines Rustikales Esszimmer mit weißer Wandfarbe, hellem Holzboden, Kamin und Kaminumrandung aus Stein in Montreal
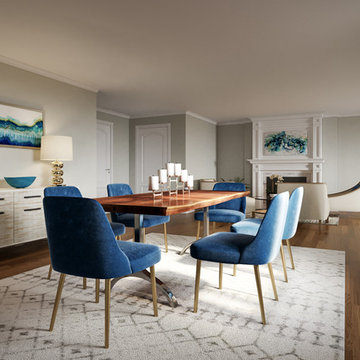
Offenes, Mittelgroßes Klassisches Esszimmer mit grauer Wandfarbe, dunklem Holzboden, Kamin, Kaminumrandung aus Stein und braunem Boden in Houston
Offene Esszimmer Ideen und Design
6