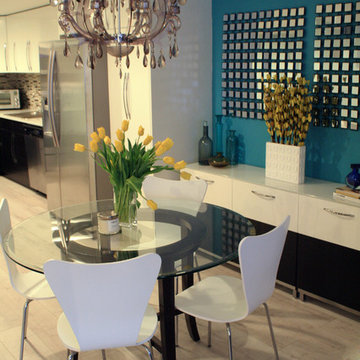Offene Esszimmer mit blauer Wandfarbe Ideen und Design
Suche verfeinern:
Budget
Sortieren nach:Heute beliebt
61 – 80 von 2.133 Fotos
1 von 3
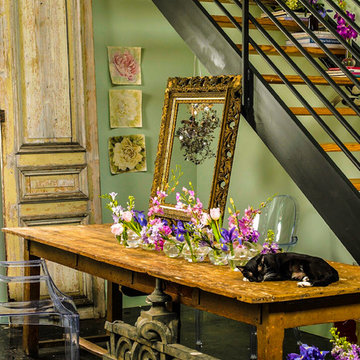
This eclectic dining area tucked under the stairs in a large converted warehouse brings warmth and style to the otherwise industrial surround.
Offenes, Geräumiges Eklektisches Esszimmer mit blauer Wandfarbe, Betonboden und schwarzem Boden in Atlanta
Offenes, Geräumiges Eklektisches Esszimmer mit blauer Wandfarbe, Betonboden und schwarzem Boden in Atlanta
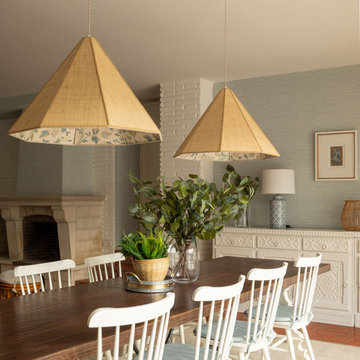
Offenes, Großes Klassisches Esszimmer mit blauer Wandfarbe, Keramikboden, Kamin, Kaminumrandung aus Stein, braunem Boden und Tapetenwänden in Bilbao
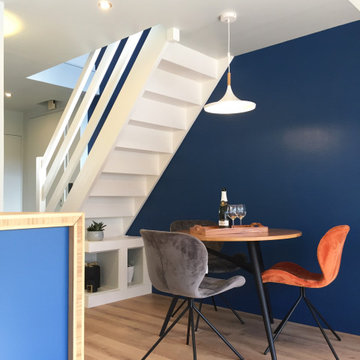
Kleines, Offenes Modernes Esszimmer mit blauer Wandfarbe, hellem Holzboden und beigem Boden in Sonstige
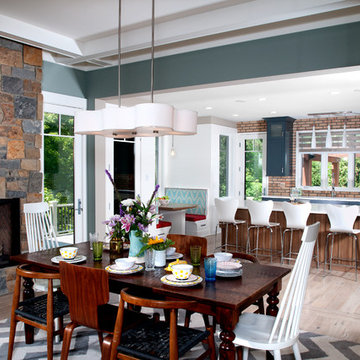
Photographer: Chuck Heiney
Crossing the threshold, you know this is the home you’ve always dreamed of. At home in any neighborhood, Pineleigh’s architectural style and family-focused floor plan offers timeless charm yet is geared toward today’s relaxed lifestyle. Full of light, warmth and thoughtful details that make a house a home, Pineleigh enchants from the custom entryway that includes a mahogany door, columns and a peaked roof. Two outdoor porches to the home’s left side offer plenty of spaces to enjoy outdoor living, making this cedar-shake-covered design perfect for a waterfront or woodsy lot. Inside, more than 2,000 square feet await on the main level. The family cook is never isolated in the spacious central kitchen, which is located on the back of the house behind the large, 17 by 30-foot living room and 12 by 18 formal dining room which functions for both formal and casual occasions and is adjacent to the charming screened-in porch and outdoor patio. Distinctive details include a large foyer, a private den/office with built-ins and all of the extras a family needs – an eating banquette in the kitchen as well as a walk-in pantry, first-floor laundry, cleaning closet and a mud room near the 1,000square foot garage stocked with built-in lockers and a three-foot bench. Upstairs is another covered deck and a dreamy 18 by 13-foot master bedroom/bath suite with deck access for enjoying morning coffee or late-night stargazing. Three additional bedrooms and a bath accommodate a growing family, as does the 1,700-square foot lower level, where an additional bar/kitchen with counter, a billiards space and an additional guest bedroom, exercise space and two baths complete the extensive offerings.
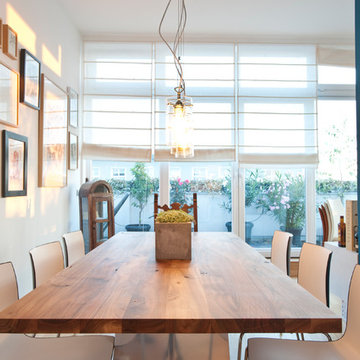
Foto: Urs Kuckertz Photography
Offenes, Großes Modernes Esszimmer mit blauer Wandfarbe, braunem Holzboden und braunem Boden in Berlin
Offenes, Großes Modernes Esszimmer mit blauer Wandfarbe, braunem Holzboden und braunem Boden in Berlin

Ocean Bank is a contemporary style oceanfront home located in Chemainus, BC. We broke ground on this home in March 2021. Situated on a sloped lot, Ocean Bank includes 3,086 sq.ft. of finished space over two floors.
The main floor features 11′ ceilings throughout. However, the ceiling vaults to 16′ in the Great Room. Large doors and windows take in the amazing ocean view.
The Kitchen in this custom home is truly a beautiful work of art. The 10′ island is topped with beautiful marble from Vancouver Island. A panel fridge and matching freezer, a large butler’s pantry, and Wolf range are other desirable features of this Kitchen. Also on the main floor, the double-sided gas fireplace that separates the Living and Dining Rooms is lined with gorgeous tile slabs. The glass and steel stairwell railings were custom made on site.
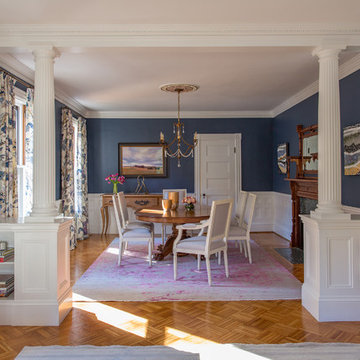
As seen on This Old House, photo by Eric Roth
Offenes, Großes Klassisches Esszimmer mit blauer Wandfarbe, braunem Holzboden, Kamin und Kaminumrandung aus Holz in Boston
Offenes, Großes Klassisches Esszimmer mit blauer Wandfarbe, braunem Holzboden, Kamin und Kaminumrandung aus Holz in Boston
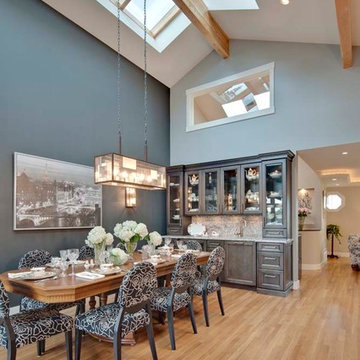
Vaulted ceiling with dramatic ‘skyroof’ in the Great Room/Kitchen floods the interior with natural light. The classic white kitchen with sparkling granite countertops, and stainless appliances is a gourmet chef's dream.

Suite à l'acquisition de ce bien, l'ensemble a été réaménagé du sol au plafond
Offenes, Mittelgroßes Landhausstil Esszimmer mit blauer Wandfarbe, hellem Holzboden, Kamin, braunem Boden, freigelegten Dachbalken und Ziegelwänden in Angers
Offenes, Mittelgroßes Landhausstil Esszimmer mit blauer Wandfarbe, hellem Holzboden, Kamin, braunem Boden, freigelegten Dachbalken und Ziegelwänden in Angers
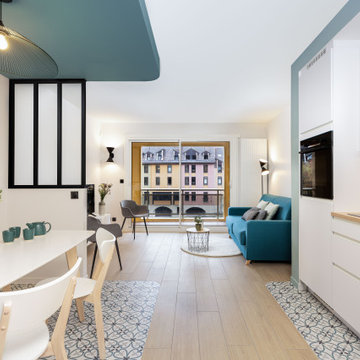
Offenes Modernes Esszimmer mit blauer Wandfarbe, Keramikboden und buntem Boden in Sonstige
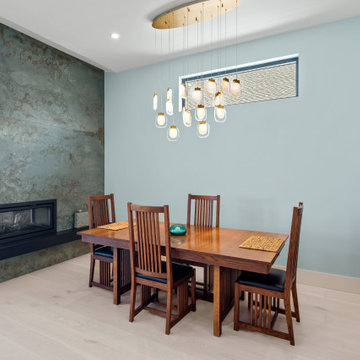
Ocean Bank is a contemporary style oceanfront home located in Chemainus, BC. We broke ground on this home in March 2021. Situated on a sloped lot, Ocean Bank includes 3,086 sq.ft. of finished space over two floors.
The main floor features 11′ ceilings throughout. However, the ceiling vaults to 16′ in the Great Room. Large doors and windows take in the amazing ocean view.
The Kitchen in this custom home is truly a beautiful work of art. The 10′ island is topped with beautiful marble from Vancouver Island. A panel fridge and matching freezer, a large butler’s pantry, and Wolf range are other desirable features of this Kitchen. Also on the main floor, the double-sided gas fireplace that separates the Living and Dining Rooms is lined with gorgeous tile slabs. The glass and steel stairwell railings were custom made on site.
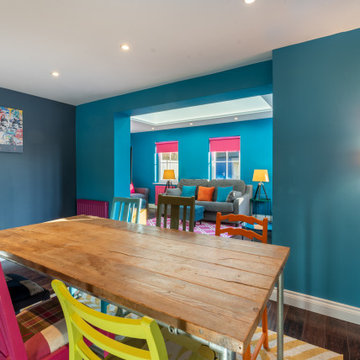
The brief for this dining room was contemporary and quirky with industrial accents. The reclaimed dining table goes beautifully with the bespoke hand painted dining chairs. A soft blue grey wall colour is followed through from the kitchen with a bright blue accent wall and statement floor lighting. Contemporary, graffiti style artwork forms the basis for this design.
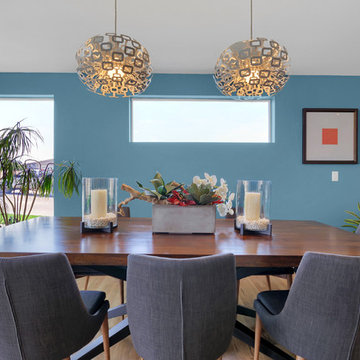
Another view of the dining area, opens to the great room and kitchen.
Offenes, Großes Modernes Esszimmer mit blauer Wandfarbe und hellem Holzboden in Denver
Offenes, Großes Modernes Esszimmer mit blauer Wandfarbe und hellem Holzboden in Denver
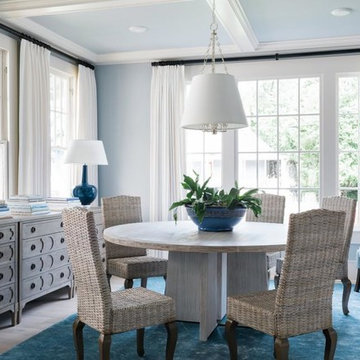
Photo Credit: Robert Peterson- Rustic White Photography
Offenes, Mittelgroßes Klassisches Esszimmer mit blauer Wandfarbe, hellem Holzboden und weißem Boden in Atlanta
Offenes, Mittelgroßes Klassisches Esszimmer mit blauer Wandfarbe, hellem Holzboden und weißem Boden in Atlanta
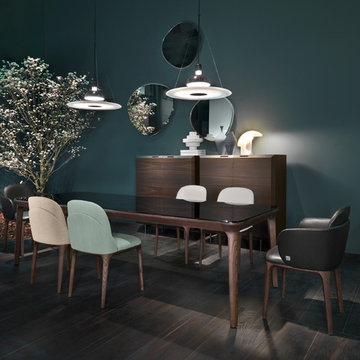
The Manda table is incredibly extravagant. You’ll feel the mastery in its breathtaking angles and edges. Contemporary dining at its finest, an extremely elegant line and accurate proportions.
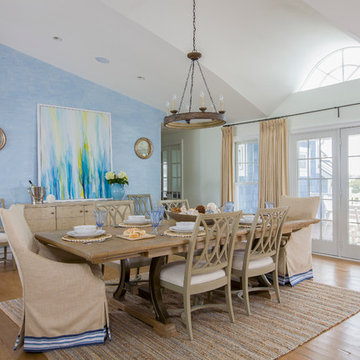
Offenes, Kleines Maritimes Esszimmer ohne Kamin mit blauer Wandfarbe, hellem Holzboden und beigem Boden in Baltimore
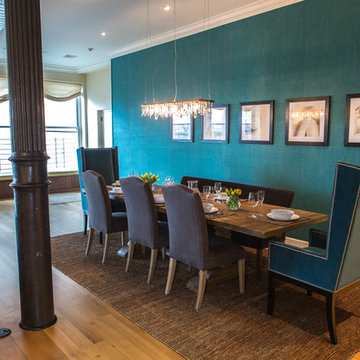
Mixing a stunning crystal chandelier with a weathered oak dining table makes for an intimate and inviting space. Photography by Francis Augustine
Offenes, Großes Modernes Esszimmer mit blauer Wandfarbe und hellem Holzboden in New York
Offenes, Großes Modernes Esszimmer mit blauer Wandfarbe und hellem Holzboden in New York
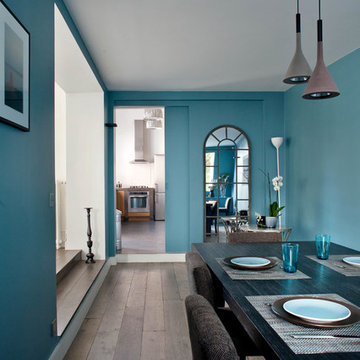
Olivier Chabaud
Offenes Modernes Esszimmer mit blauer Wandfarbe, dunklem Holzboden und braunem Boden in Paris
Offenes Modernes Esszimmer mit blauer Wandfarbe, dunklem Holzboden und braunem Boden in Paris
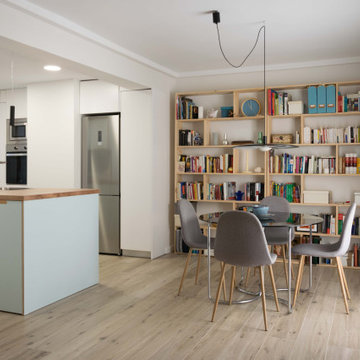
espacio abierto de salón, comedor y cocina
Offenes, Mittelgroßes Mediterranes Esszimmer mit blauer Wandfarbe, hellem Holzboden und braunem Boden in Valencia
Offenes, Mittelgroßes Mediterranes Esszimmer mit blauer Wandfarbe, hellem Holzboden und braunem Boden in Valencia
Offene Esszimmer mit blauer Wandfarbe Ideen und Design
4
