Offene Esszimmer mit braunem Boden Ideen und Design
Suche verfeinern:
Budget
Sortieren nach:Heute beliebt
61 – 80 von 20.403 Fotos
1 von 3
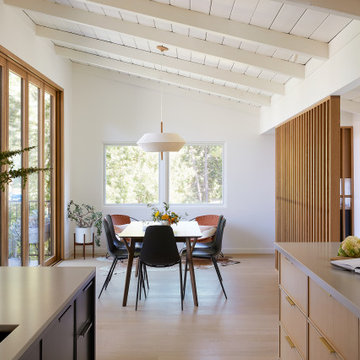
What started as a kitchen and two-bathroom remodel evolved into a full home renovation plus conversion of the downstairs unfinished basement into a permitted first story addition, complete with family room, guest suite, mudroom, and a new front entrance. We married the midcentury modern architecture with vintage, eclectic details and thoughtful materials.
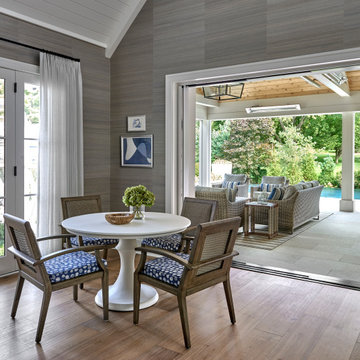
Offenes Maritimes Esszimmer mit grauer Wandfarbe, hellem Holzboden, braunem Boden, gewölbter Decke und Tapetenwänden in Chicago

This LVP driftwood-inspired design balances overcast grey hues with subtle taupes. A smooth, calming style with a neutral undertone that works with all types of decor. With the Modin Collection, we have raised the bar on luxury vinyl plank. The result is a new standard in resilient flooring. Modin offers true embossed in register texture, a low sheen level, a rigid SPC core, an industry-leading wear layer, and so much more.

Piano attico con grande veranda vetrata nella quale è presente un grande tavolo tondo che ospita fino a 10 persone.
L'ambiente è tutto aperto tra cucina, salottino e zona pranzo. Il terrazzo sia al piano che sulla copertura dell'attico offrono una vista a 360° sul centro di Milano.
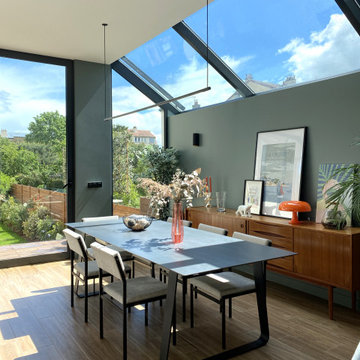
Offenes Modernes Esszimmer mit grüner Wandfarbe, braunem Holzboden und braunem Boden in Paris

Offenes, Mittelgroßes Mid-Century Esszimmer mit weißer Wandfarbe, hellem Holzboden, braunem Boden und eingelassener Decke in Brisbane

Design: Vernich Interiors
Photographer: Gieves Anderson
Offenes Klassisches Esszimmer mit weißer Wandfarbe, dunklem Holzboden, braunem Boden, freigelegten Dachbalken und gewölbter Decke in Nashville
Offenes Klassisches Esszimmer mit weißer Wandfarbe, dunklem Holzboden, braunem Boden, freigelegten Dachbalken und gewölbter Decke in Nashville
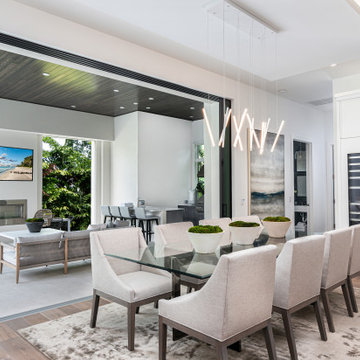
Offenes Modernes Esszimmer mit weißer Wandfarbe, braunem Holzboden und braunem Boden in Miami
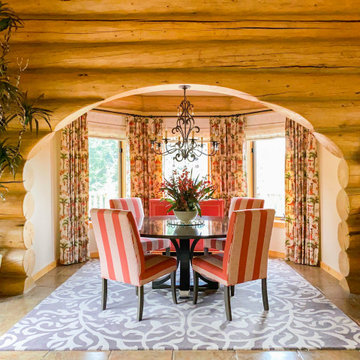
Offenes Uriges Esszimmer mit beiger Wandfarbe, braunem Boden und Holzwänden in Dallas

Offenes Klassisches Esszimmer ohne Kamin mit weißer Wandfarbe, braunem Holzboden, braunem Boden, Kassettendecke, Ziegelwänden, vertäfelten Wänden und Tapetenwänden in Los Angeles

Old World European, Country Cottage. Three separate cottages make up this secluded village over looking a private lake in an old German, English, and French stone villa style. Hand scraped arched trusses, wide width random walnut plank flooring, distressed dark stained raised panel cabinetry, and hand carved moldings make these traditional farmhouse cottage buildings look like they have been here for 100s of years. Newly built of old materials, and old traditional building methods, including arched planked doors, leathered stone counter tops, stone entry, wrought iron straps, and metal beam straps. The Lake House is the first, a Tudor style cottage with a slate roof, 2 bedrooms, view filled living room open to the dining area, all overlooking the lake. The Carriage Home fills in when the kids come home to visit, and holds the garage for the whole idyllic village. This cottage features 2 bedrooms with on suite baths, a large open kitchen, and an warm, comfortable and inviting great room. All overlooking the lake. The third structure is the Wheel House, running a real wonderful old water wheel, and features a private suite upstairs, and a work space downstairs. All homes are slightly different in materials and color, including a few with old terra cotta roofing. Project Location: Ojai, California. Project designed by Maraya Interior Design. From their beautiful resort town of Ojai, they serve clients in Montecito, Hope Ranch, Malibu and Calabasas, across the tri-county area of Santa Barbara, Ventura and Los Angeles, south to Hidden Hills.
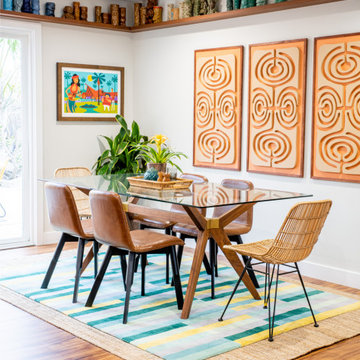
Offenes Mid-Century Esszimmer mit weißer Wandfarbe, braunem Holzboden und braunem Boden in Orange County
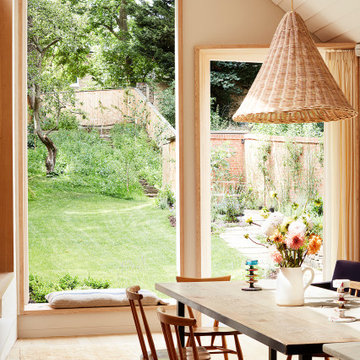
Offenes, Mittelgroßes Esszimmer mit hellem Holzboden und braunem Boden in London
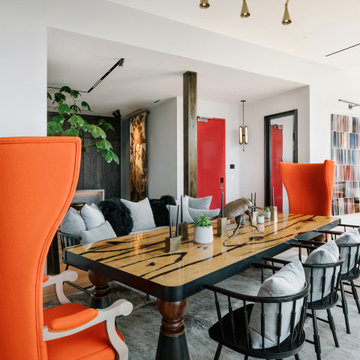
Offenes Stilmix Esszimmer ohne Kamin mit weißer Wandfarbe, braunem Holzboden und braunem Boden in Austin

Offenes, Geräumiges Modernes Esszimmer mit weißer Wandfarbe, braunem Holzboden, Gaskamin, Kaminumrandung aus Metall und braunem Boden in Denver
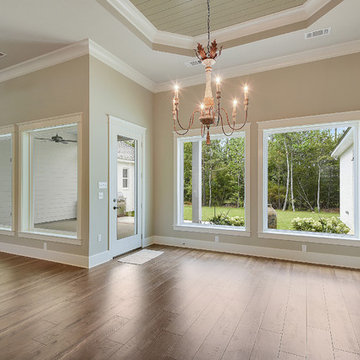
Offenes, Mittelgroßes Klassisches Esszimmer mit beiger Wandfarbe, dunklem Holzboden und braunem Boden in New Orleans

• SEE THROUGH FIREPLACE WITH CUSTOM TRIMMED MANTLE AND MARBLE SURROUND
• TWO STORY CEILING WITH CUSTOM DESIGNED WINDOW WALLS
• CUSTOM TRIMMED ACCENT COLUMNS
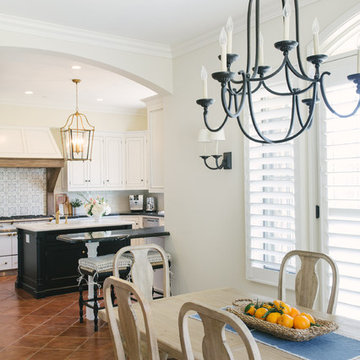
Offenes, Mittelgroßes Uriges Esszimmer ohne Kamin mit weißer Wandfarbe, Terrakottaboden und braunem Boden in Santa Barbara

The kitchen is seen from the foyer and the family room. We kept it warm and comfortable while still having a bit of bling. We did an extra thick countertop on the island and a custom metal hood over the stove.
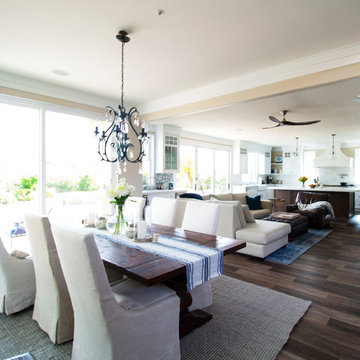
Offenes, Mittelgroßes Modernes Esszimmer ohne Kamin mit beiger Wandfarbe, dunklem Holzboden und braunem Boden in Orange County
Offene Esszimmer mit braunem Boden Ideen und Design
4