Offene Esszimmer mit eingelassener Decke Ideen und Design
Suche verfeinern:
Budget
Sortieren nach:Heute beliebt
21 – 40 von 705 Fotos
1 von 3

Offenes, Großes Klassisches Esszimmer mit weißer Wandfarbe, Laminat, grauem Boden und eingelassener Decke in Houston
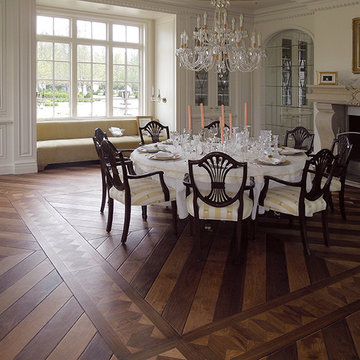
Opulent details elevate this suburban home into one that rivals the elegant French chateaus that inspired it. Floor: Variety of floor designs inspired by Villa La Cassinella on Lake Como, Italy. 6” wide-plank American Black Oak + Canadian Maple | 4” Canadian Maple Herringbone | custom parquet inlays | Prime Select | Victorian Collection hand scraped | pillowed edge | color Tolan | Satin Hardwax Oil. For more information please email us at: sales@signaturehardwoods.com
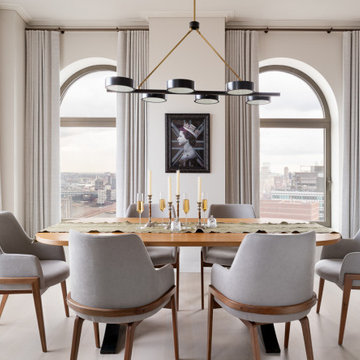
This dining room shows the combination of great furniture selection, art, architecture all nestled in the beautiful New York City. This home needed custom drapery from the start to accentuate these beautiful arched windows. The custom ripple fold drapery in beautiful fabric softens the space and frames the windows. We used a family dining table and added custom chairs. The punk portrait of Queen Elizabeth adds the perfect focal point.

The dining alcove encircles the custom 72" diameter wood table. The tray ceiling, wainscoting and rich crown moldings add classical details. The banquette provides warm additional seating and the custom chandelier finishes the space luxuriously.
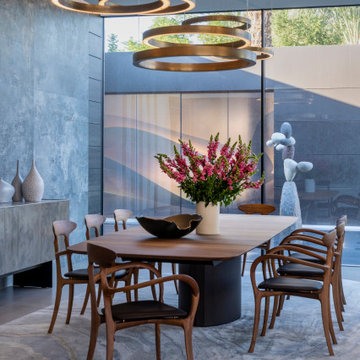
Serenity Indian Wells luxury home modern dining room. Photo by William MacCollum.
Offenes, Geräumiges Modernes Esszimmer mit grauer Wandfarbe, Porzellan-Bodenfliesen, weißem Boden und eingelassener Decke in Los Angeles
Offenes, Geräumiges Modernes Esszimmer mit grauer Wandfarbe, Porzellan-Bodenfliesen, weißem Boden und eingelassener Decke in Los Angeles
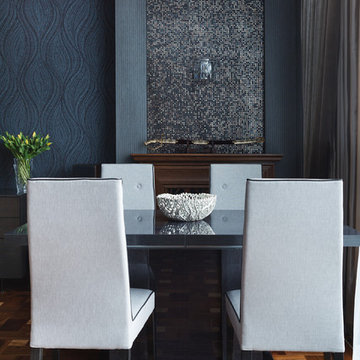
Гостиная объединена со столовой. Пол - модульный паркет из ореха с вставками из карельской берёзы. На стенах обои с бисером и мелкая стеклянная мозаика в коричнево-серых тонах. Нише в потолке трапециевидной формы. Книжные шкафы за диваном выполнены на российском производстве из двух пород дерева по идеям известной итальянской фабрики. Изюминка гостиной - авторский витраж.
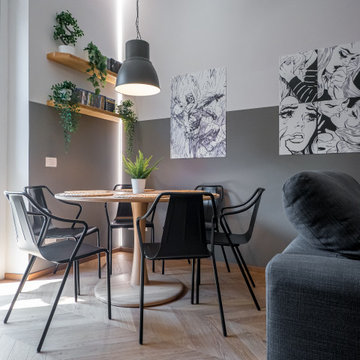
Liadesign
Offenes, Mittelgroßes Industrial Esszimmer mit grauer Wandfarbe, hellem Holzboden und eingelassener Decke in Mailand
Offenes, Mittelgroßes Industrial Esszimmer mit grauer Wandfarbe, hellem Holzboden und eingelassener Decke in Mailand
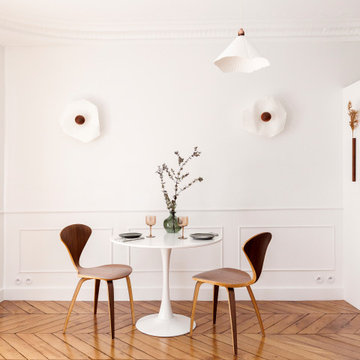
Offenes, Mittelgroßes Klassisches Esszimmer mit weißer Wandfarbe, hellem Holzboden, eingelassener Decke und vertäfelten Wänden in Paris
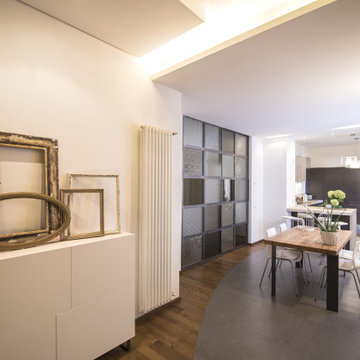
una foto di insieme della zona pranzo e cucina. Si fa notare la vetrata industriale in ferro grezzo, con inserito una serie di vetri di recupero, con disegno stampato, provenienti direttamente dagli anni 60/70
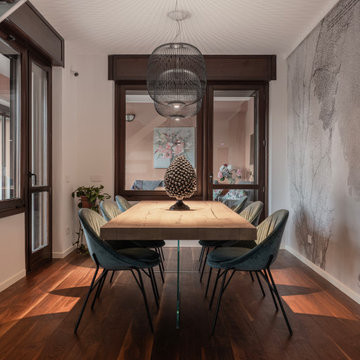
La sala da pranzo è costituita da un tavolo di design di Lago in legno con gambe in vetro e da poltroncine di Calligaris color ottanio. Le due lampade a sospensione sono le Spokes di Foscarini. La carta da parati è di Glamora.
Foto di Simone Marulli

Offenes, Geräumiges Modernes Esszimmer mit grüner Wandfarbe, Teppichboden, Kaminofen, verputzter Kaminumrandung, beigem Boden, eingelassener Decke und Wandpaneelen in Berlin
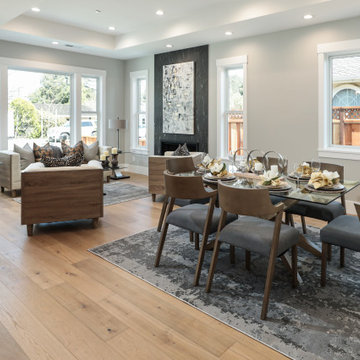
Offenes, Großes Modernes Esszimmer mit grauer Wandfarbe, hellem Holzboden, Kamin, Kaminumrandung aus Stein, grauem Boden und eingelassener Decke in San Francisco
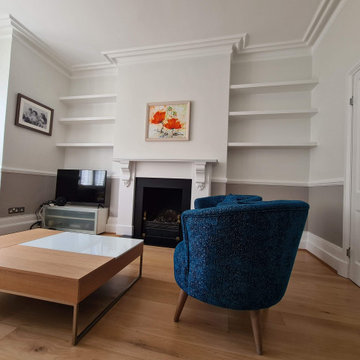
Professional painting and decorating work to the dinning and sitting room in Putney SW15. All place fully masked and protected with air filtration unit in place. Surface sanded, dust of and specialist Durable coating used to make it better. Full cleaning after and placing items on position while clients been on holiday by #midecor team.
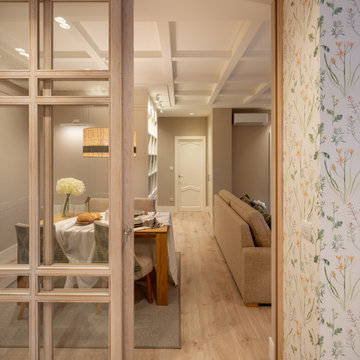
Reforma integral Sube Interiorismo www.subeinteriorismo.com
Biderbost Photo
Offenes, Mittelgroßes Klassisches Esszimmer ohne Kamin mit grauer Wandfarbe, Laminat, braunem Boden, eingelassener Decke und Tapetenwänden in Bilbao
Offenes, Mittelgroßes Klassisches Esszimmer ohne Kamin mit grauer Wandfarbe, Laminat, braunem Boden, eingelassener Decke und Tapetenwänden in Bilbao
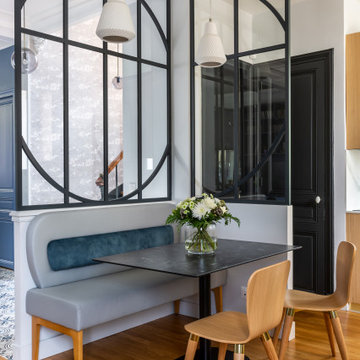
Une maison de maître du XIXème, entièrement rénovée, aménagée et décorée pour démarrer une nouvelle vie. Le RDC est repensé avec de nouveaux espaces de vie et une belle cuisine ouverte ainsi qu’un bureau indépendant. Aux étages, six chambres sont aménagées et optimisées avec deux salles de bains très graphiques. Le tout en parfaite harmonie et dans un style naturellement chic.
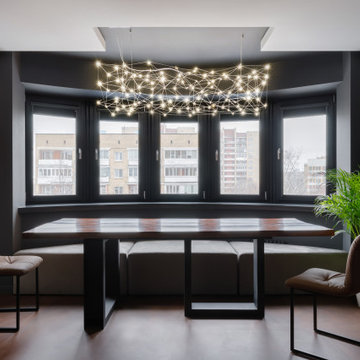
Offenes, Mittelgroßes Modernes Esszimmer mit grauer Wandfarbe, Porzellan-Bodenfliesen, braunem Boden, eingelassener Decke und vertäfelten Wänden in Moskau
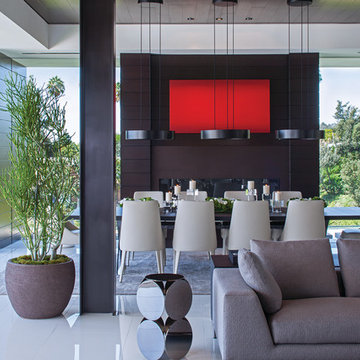
Laurel Way Beverly Hills modern home glass wall open plan dining room
Offenes, Geräumiges Modernes Esszimmer mit weißem Boden und eingelassener Decke in Los Angeles
Offenes, Geräumiges Modernes Esszimmer mit weißem Boden und eingelassener Decke in Los Angeles
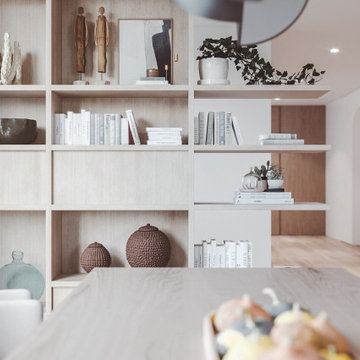
This contemporary dining room showcases a practical and stylish solution for modern living. A custom-made shelving unit gracefully separates the dining area from a convenient study nook.
The shelving unit's clever design includes an enclosed strengthening structure, allowing the shelves to extend without the need for additional support at the end. This functional yet elegant addition optimizes space and enhances the overall aesthetic of the dining room.
Discover the seamless blend of form and function in this inviting dining space, where thoughtful design elevates everyday living.
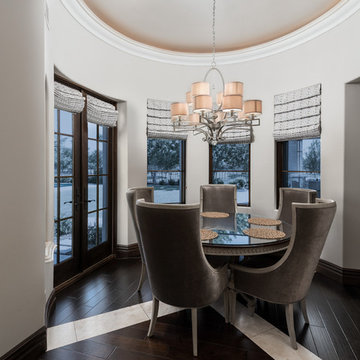
Dining room with double entry doors and custom window treatments.
Offenes, Geräumiges Mediterranes Esszimmer ohne Kamin mit bunten Wänden, dunklem Holzboden, buntem Boden, eingelassener Decke und Wandpaneelen in Phoenix
Offenes, Geräumiges Mediterranes Esszimmer ohne Kamin mit bunten Wänden, dunklem Holzboden, buntem Boden, eingelassener Decke und Wandpaneelen in Phoenix

Offenes, Großes Stilmix Esszimmer ohne Kamin mit weißer Wandfarbe, Travertin, weißem Boden und eingelassener Decke in New York
Offene Esszimmer mit eingelassener Decke Ideen und Design
2