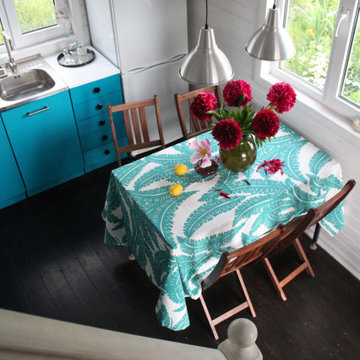Offene Esszimmer mit gebeiztem Holzboden Ideen und Design
Suche verfeinern:
Budget
Sortieren nach:Heute beliebt
161 – 180 von 563 Fotos
1 von 3
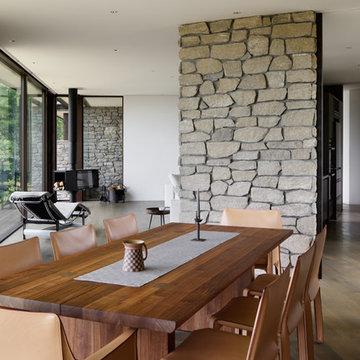
Offenes Modernes Esszimmer mit weißer Wandfarbe, gebeiztem Holzboden, Kaminofen, Kaminumrandung aus Stein und grauem Boden in Sonstige
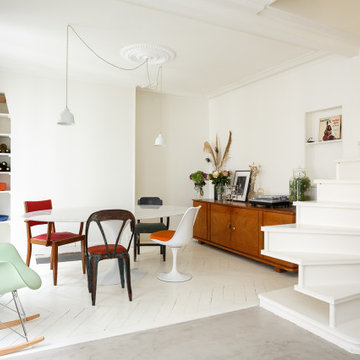
Le duplex du projet Nollet a charmé nos clients car, bien que désuet, il possédait un certain cachet. Ces derniers ont travaillé eux-mêmes sur le design pour révéler le potentiel de ce bien. Nos architectes les ont assistés sur tous les détails techniques de la conception et nos ouvriers ont exécuté les plans.
Malheureusement le projet est arrivé au moment de la crise du Covid-19. Mais grâce au process et à l’expérience de notre agence, nous avons pu animer les discussions via WhatsApp pour finaliser la conception. Puis lors du chantier, nos clients recevaient tous les 2 jours des photos pour suivre son avancée.
Nos experts ont mené à bien plusieurs menuiseries sur-mesure : telle l’imposante bibliothèque dans le salon, les longues étagères qui flottent au-dessus de la cuisine et les différents rangements que l’on trouve dans les niches et alcôves.
Les parquets ont été poncés, les murs repeints à coup de Farrow and Ball sur des tons verts et bleus. Le vert décliné en Ash Grey, qu’on retrouve dans la salle de bain aux allures de vestiaire de gymnase, la chambre parentale ou le Studio Green qui revêt la bibliothèque. Pour le bleu, on citera pour exemple le Black Blue de la cuisine ou encore le bleu de Nimes pour la chambre d’enfant.
Certaines cloisons ont été abattues comme celles qui enfermaient l’escalier. Ainsi cet escalier singulier semble être un élément à part entière de l’appartement, il peut recevoir toute la lumière et l’attention qu’il mérite !
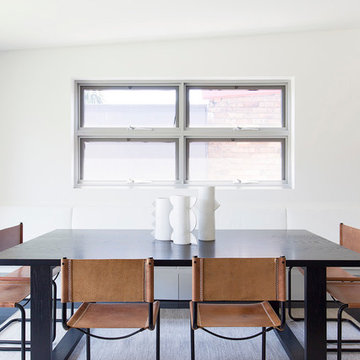
A newly renovated terrace in St Peters needed the final touches to really make this house a home, and one that was representative of it’s colourful owner. This very energetic and enthusiastic client definitely made the project one to remember.
With a big brief to highlight the clients love for fashion, a key feature throughout was her personal ‘rock’ style. Pops of ‘rock' are found throughout and feature heavily in the luxe living areas with an entire wall designated to the clients icons including a lovely photograph of the her parents. The clients love for original vintage elements made it easy to style the home incorporating many of her own pieces. A custom vinyl storage unit finished with a Carrara marble top to match the new coffee tables, side tables and feature Tom Dixon bedside sconces, specifically designed to suit an ongoing vinyl collection.
Along with clever storage solutions, making sure the small terrace house could accommodate her large family gatherings was high on the agenda. We created beautifully luxe details to sit amongst her items inherited which held strong sentimental value, all whilst providing smart storage solutions to house her curated collections of clothes, shoes and jewellery. Custom joinery was introduced throughout the home including bespoke bed heads finished in luxurious velvet and an excessive banquette wrapped in white Italian leather. Hidden shoe compartments are found in all joinery elements even below the banquette seating designed to accommodate the clients extended family gatherings.
Photographer: Simon Whitbread
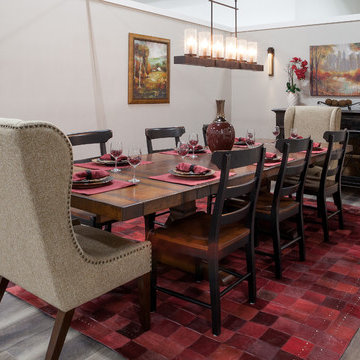
lindamcmanusimages
RUDLOFF Custom Builders, is a residential construction company that connects with clients early in the design phase to ensure every detail of your project is captured just as you imagined. RUDLOFF Custom Builders will create the project of your dreams that is executed by on-site project managers and skilled craftsman, while creating lifetime client relationships that are build on trust and integrity.
We are a full service, certified remodeling company that covers all of the Philadelphia suburban area including West Chester, Gladwynne, Malvern, Wayne, Haverford and more.
As a 6 time Best of Houzz winner, we look forward to working with you on your next project.
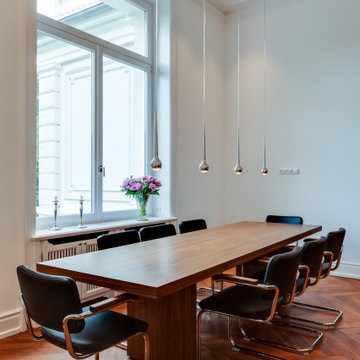
Die leicht wippenden Stühle mit schwarzen Sitzpolstern und Chromgestell wirken für sich bereits zum Holztisch und dem stilvollen Parkett äußerst einladend. Der gesellige Mittelpunkt in der Küche eignet sich hervorragend, um Gäste zu bewirten oder mit der großen Familie im gemütlichen Flair zu speisen.
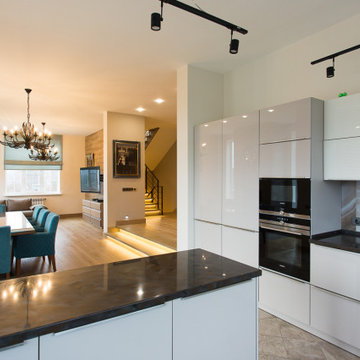
Кухня, совмещенная со столовой и гостиной на первом этаже и выходом на веранду и в сад.
Offenes, Großes Modernes Esszimmer mit weißer Wandfarbe, gebeiztem Holzboden und beigem Boden in Moskau
Offenes, Großes Modernes Esszimmer mit weißer Wandfarbe, gebeiztem Holzboden und beigem Boden in Moskau
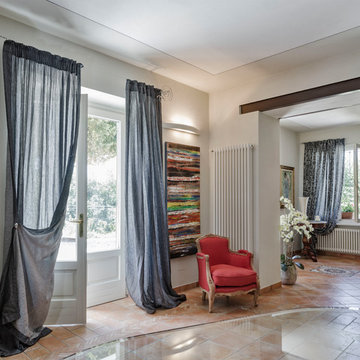
Offenes, Mittelgroßes Klassisches Esszimmer ohne Kamin mit weißer Wandfarbe, gebeiztem Holzboden und weißem Boden in Sonstige
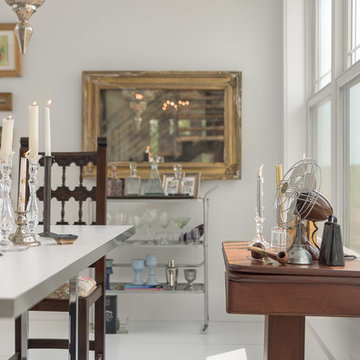
The Farmhouse was designed with a clean & simple decor in mind.The custom all white painted wood floors give an elegance to the space. The dining table, vintage bar cart and wall mirror have all been custom designed by Dawn D Totty Designs
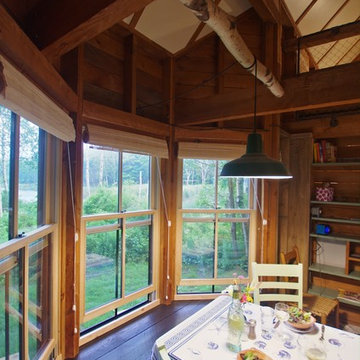
Offenes, Kleines Uriges Esszimmer mit gebeiztem Holzboden, Kaminofen, Kaminumrandung aus Metall und grünem Boden in Portland Maine
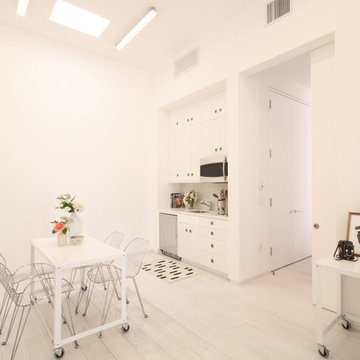
John Milander Architects
Mittelgroßes, Offenes Modernes Esszimmer ohne Kamin mit weißer Wandfarbe und gebeiztem Holzboden in Los Angeles
Mittelgroßes, Offenes Modernes Esszimmer ohne Kamin mit weißer Wandfarbe und gebeiztem Holzboden in Los Angeles
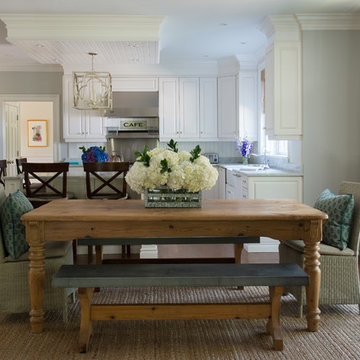
Photographer, Janes Beiles
Offenes, Großes Klassisches Esszimmer mit gebeiztem Holzboden und braunem Boden in New York
Offenes, Großes Klassisches Esszimmer mit gebeiztem Holzboden und braunem Boden in New York
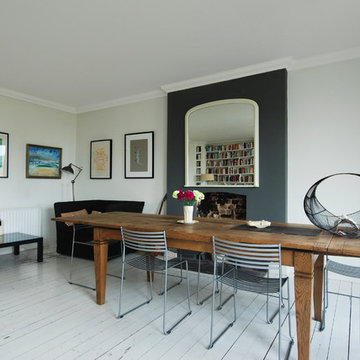
Fine House Studio
Offenes Klassisches Esszimmer mit weißer Wandfarbe und gebeiztem Holzboden in London
Offenes Klassisches Esszimmer mit weißer Wandfarbe und gebeiztem Holzboden in London
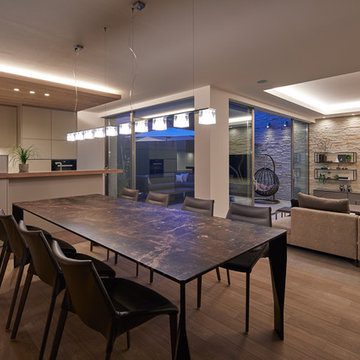
オーダーキッチン オーダー家具 オーダー洗面台
Offenes Modernes Esszimmer mit weißer Wandfarbe, gebeiztem Holzboden und braunem Boden in Tokio
Offenes Modernes Esszimmer mit weißer Wandfarbe, gebeiztem Holzboden und braunem Boden in Tokio
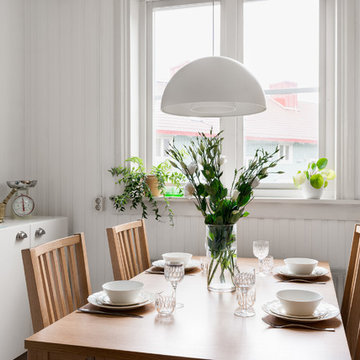
© Christian Johansson / papac
Offenes, Kleines Mid-Century Esszimmer mit weißer Wandfarbe, gebeiztem Holzboden und weißem Boden in Göteborg
Offenes, Kleines Mid-Century Esszimmer mit weißer Wandfarbe, gebeiztem Holzboden und weißem Boden in Göteborg
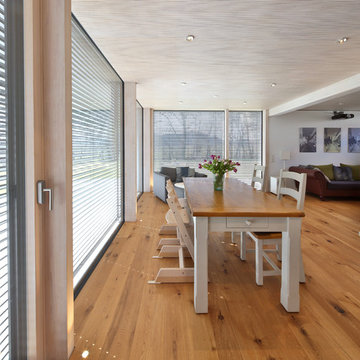
Nixdorf Fotografie
Offenes, Mittelgroßes Modernes Esszimmer ohne Kamin mit weißer Wandfarbe, gebeiztem Holzboden und braunem Boden in München
Offenes, Mittelgroßes Modernes Esszimmer ohne Kamin mit weißer Wandfarbe, gebeiztem Holzboden und braunem Boden in München
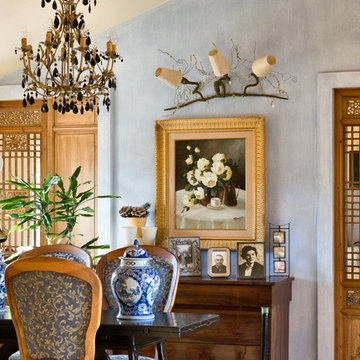
gianluca grassano
Offenes, Mittelgroßes Klassisches Esszimmer ohne Kamin mit grauer Wandfarbe, gebeiztem Holzboden und beigem Boden in Sonstige
Offenes, Mittelgroßes Klassisches Esszimmer ohne Kamin mit grauer Wandfarbe, gebeiztem Holzboden und beigem Boden in Sonstige
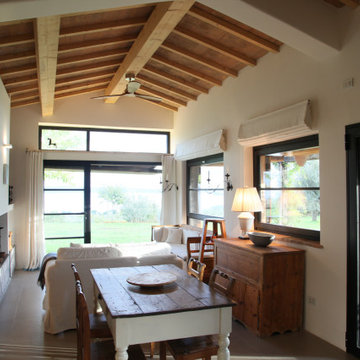
Offenes, Kleines Landhausstil Esszimmer mit beiger Wandfarbe, gebeiztem Holzboden, Kamin, verputzter Kaminumrandung, braunem Boden, freigelegten Dachbalken und Wandpaneelen in Sonstige
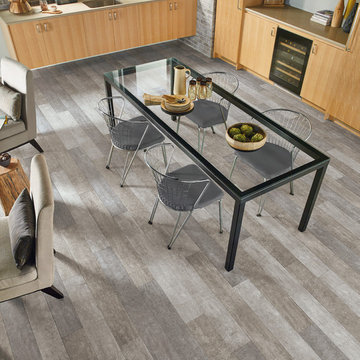
Offenes, Großes Klassisches Esszimmer mit grauer Wandfarbe und gebeiztem Holzboden in Detroit
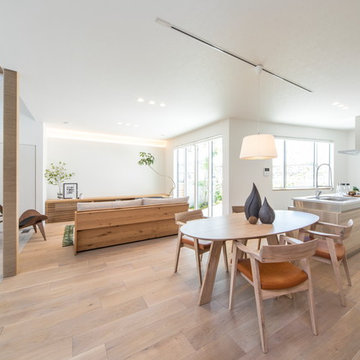
Offenes Skandinavisches Esszimmer mit weißer Wandfarbe, gebeiztem Holzboden und grauem Boden in Nagoya
Offene Esszimmer mit gebeiztem Holzboden Ideen und Design
9
