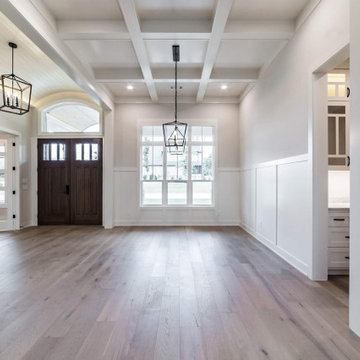Offene Esszimmer mit Kassettendecke Ideen und Design
Suche verfeinern:
Budget
Sortieren nach:Heute beliebt
121 – 140 von 401 Fotos
1 von 3
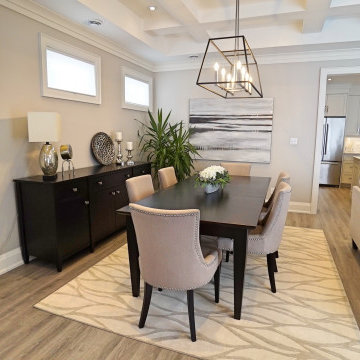
Offenes, Mittelgroßes Modernes Esszimmer ohne Kamin mit grauer Wandfarbe, Vinylboden, grauem Boden und Kassettendecke in Toronto
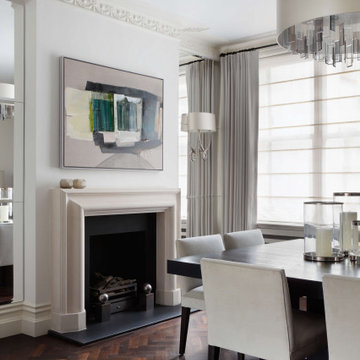
You will see from the carousel images, I transformed the original gloomy dining room by painting the walls a lighter shade. Mirrors always make a room look bigger and add interest. This simple trick is seen here, with mirrored niches either side of the fireplace from the ceiling to the top of the skirting board.⠀
⠀
I kept the colour pallet neutral to give the scheme a timeless elegance. The large square dining table is the centrepiece to the room and seats 8. The chairs are covered in a wipeable Nova suede which looks and feels great but is also very practical.⠀
⠀⠀
The apartment was stripped back to the bare bones; I removed the old flooring and installed full soundproofing throughout. I then laid a dark Wenge parquet flooring.
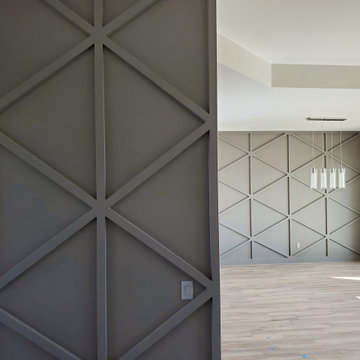
4 pendant chandelier, custom wood wall design, ceramic tile flooring
Offenes Modernes Esszimmer mit grauer Wandfarbe, Keramikboden, braunem Boden, Kassettendecke und Holzwänden in Salt Lake City
Offenes Modernes Esszimmer mit grauer Wandfarbe, Keramikboden, braunem Boden, Kassettendecke und Holzwänden in Salt Lake City

Spacecrafting Photography
Offenes, Geräumiges Klassisches Esszimmer mit weißer Wandfarbe, dunklem Holzboden, Kassettendecke und Wandpaneelen in Minneapolis
Offenes, Geräumiges Klassisches Esszimmer mit weißer Wandfarbe, dunklem Holzboden, Kassettendecke und Wandpaneelen in Minneapolis
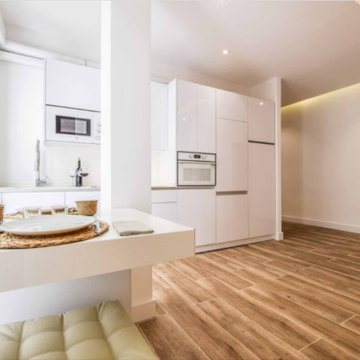
Comedor abierto a la cocina con gran ventanal que dota a la estancia de una gran luz natural.
Mittelgroßes, Offenes Modernes Esszimmer mit weißer Wandfarbe, Porzellan-Bodenfliesen, braunem Boden und Kassettendecke in Madrid
Mittelgroßes, Offenes Modernes Esszimmer mit weißer Wandfarbe, Porzellan-Bodenfliesen, braunem Boden und Kassettendecke in Madrid
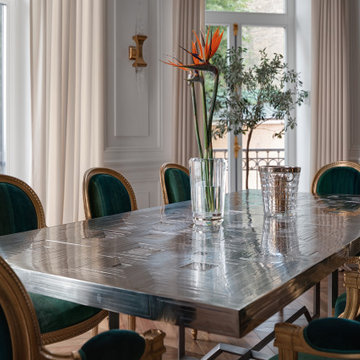
Этот интерьер – переплетение богатого опыта дизайнера, отменного вкуса заказчицы, тонко подобранных антикварных и современных элементов.
Началось все с того, что в студию Юрия Зименко обратилась заказчица, которая точно знала, что хочет получить и была настроена активно участвовать в подборе предметного наполнения. Апартаменты, расположенные в исторической части Киева, требовали незначительной корректировки планировочного решения. И дизайнер легко адаптировал функционал квартиры под сценарий жизни конкретной семьи. Сегодня общая площадь 200 кв. м разделена на гостиную с двумя входами-выходами (на кухню и в коридор), спальню, гардеробную, ванную комнату, детскую с отдельной ванной комнатой и гостевой санузел.
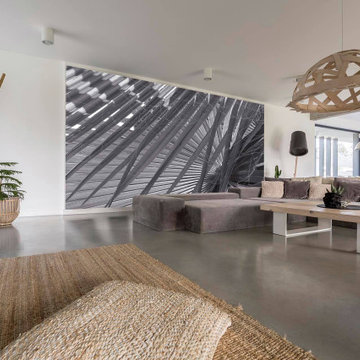
Our team of experts will guide you through the entire process taking care of all essential inspections and approvals. We will share every little detail with you so that you can make an informed decision. Our team will help you decide which is the best option for your home, such as an upstairs or a ground floor room addition. We help select the furnishing, paints, appliances, and other elements to ensure that the design meets your expectations and reflects your vision. We ensure that the renovation done to your house is not visible to onlookers from inside or outside. Our experienced designers and builders will guarantee that the room added will look like an original part of your home and will not negatively impact its future selling price.
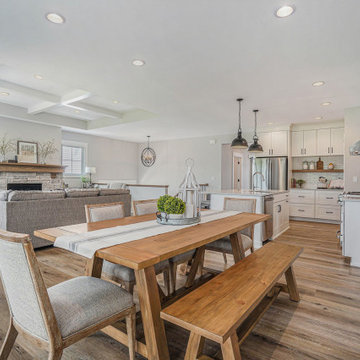
This quiet condo transitions beautifully from indoor living spaces to outdoor. An open concept layout provides the space necessary when family spends time through the holidays! Light gray interiors and transitional elements create a calming space. White beam details in the tray ceiling and stained beams in the vaulted sunroom bring a warm finish to the home.

Kitchen dinner space, open space to the living room. A very social space for dining and relaxing. Again using the same wood thought the house, with bespoke cabinet.
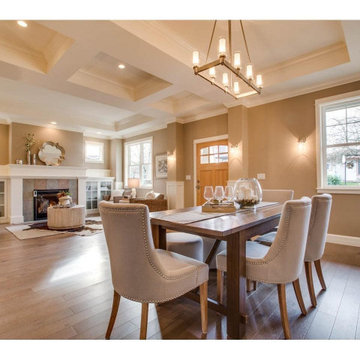
Offenes, Mittelgroßes Rustikales Esszimmer mit brauner Wandfarbe, braunem Holzboden, Kamin, gefliester Kaminumrandung, braunem Boden und Kassettendecke in Portland
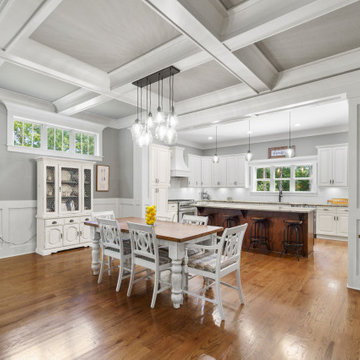
Dining area with a view into the U-shaped kitchen of Arbor Creek. View House Plan THD-1389: https://www.thehousedesigners.com/plan/the-ingalls-1389
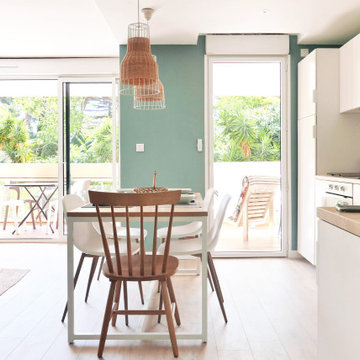
La rénovation de cet appartement familial en bord de mer fût un beau challenge relevé en 8 mois seulement !
L'enjeu était d'offrir un bon coup de frais et plus de fonctionnalité à cet intérieur restés dans les années 70. Adieu les carrelages colorées, tapisseries et petites pièces cloisonnés.
Nous avons revus entièrement le plan en ajoutant à ce T2 un coin nuit supplémentaire et une belle pièce de vie donnant directement sur la terrasse : idéal pour les vacances !
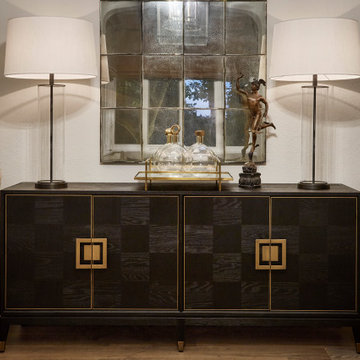
Photography by Matthew Moore
Offenes, Großes Modernes Esszimmer ohne Kamin mit grauer Wandfarbe, dunklem Holzboden, braunem Boden und Kassettendecke in Melbourne
Offenes, Großes Modernes Esszimmer ohne Kamin mit grauer Wandfarbe, dunklem Holzboden, braunem Boden und Kassettendecke in Melbourne
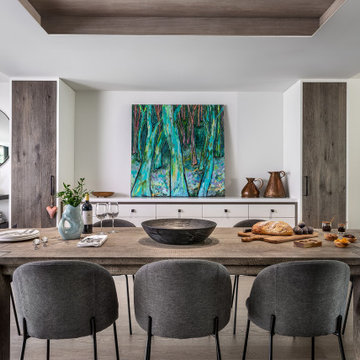
Dining Area
Offenes, Mittelgroßes Industrial Esszimmer mit weißer Wandfarbe, braunem Holzboden, grauem Boden und Kassettendecke in Toronto
Offenes, Mittelgroßes Industrial Esszimmer mit weißer Wandfarbe, braunem Holzboden, grauem Boden und Kassettendecke in Toronto
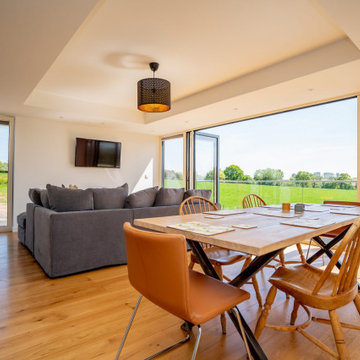
This projects takes a redundant Dutch barn and transforms it into a contemporary home.
The dinning space is part of an open plan living space with the kitchen beyond. The living spaces are on the first floor to allow enjoyment of extensive views over the Herefordshire countryside.
Architect Garry Thomas unlocked planning permission for this open countryside location to add substantial value to the farm. Project carried on whilst working at RRA. As RRA design director Garry having built up the company from a staff of 5 to 23 left in 2016 to launch Thomas Studio Architects. With Dutch barns now a speciality you can find out about how to convert a dutch barn at www.thomasstudio.co.uk
Architect Garry Thomas unlocked planning permission on this open countryside location to add substantial value to the farm. Project carried on whilst working at RRA. As the design director Garry having built up the company from a staff of 5 to 23 left in 2016 to launch Thomas Studio Architects. With Dutch barns now a speciality you can find out about how to convert a dutch barn at www.thomasstudio.co.uk
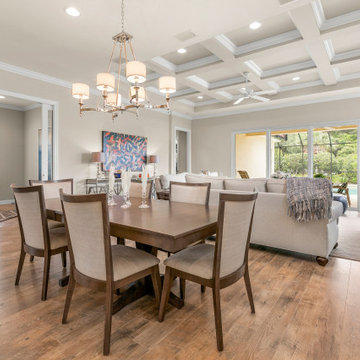
Offenes Klassisches Esszimmer mit beiger Wandfarbe, braunem Holzboden, braunem Boden und Kassettendecke in Jacksonville
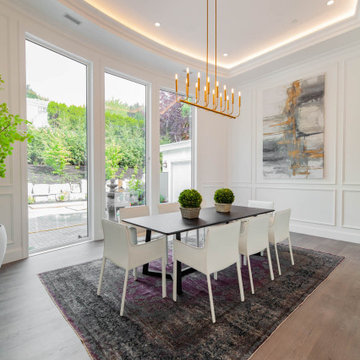
Offenes, Geräumiges Klassisches Esszimmer ohne Kamin mit weißer Wandfarbe, braunem Holzboden, grauem Boden und Kassettendecke in Vancouver
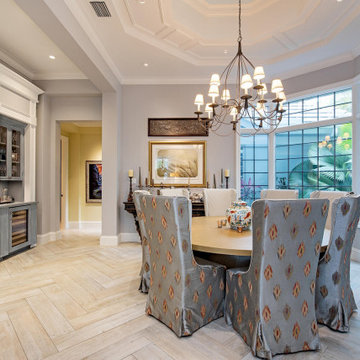
Offenes Mediterranes Esszimmer mit hellem Holzboden, weißem Boden, Kassettendecke und grauer Wandfarbe in Sonstige
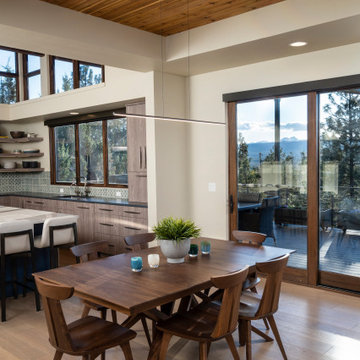
Offenes, Mittelgroßes Retro Esszimmer mit weißer Wandfarbe, hellem Holzboden und Kassettendecke in Sonstige
Offene Esszimmer mit Kassettendecke Ideen und Design
7
