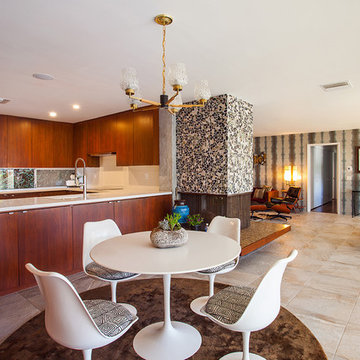Offene Esszimmer mit Tunnelkamin Ideen und Design
Suche verfeinern:
Budget
Sortieren nach:Heute beliebt
61 – 80 von 1.354 Fotos
1 von 3

Open concept dining room. See through fireplace clad in shiplap. Marble dining table with Restoration Hardware linear chandelier. Black front door. Photo credit to Clarity NW
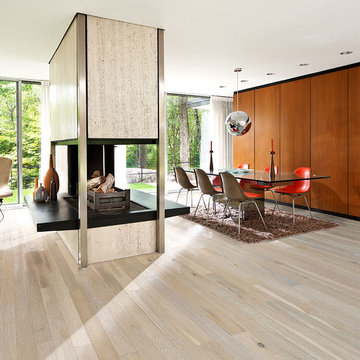
Color:Spirit-Unity-Arctic-Oak
Offenes, Mittelgroßes Retro Esszimmer mit brauner Wandfarbe, braunem Holzboden und Tunnelkamin in Chicago
Offenes, Mittelgroßes Retro Esszimmer mit brauner Wandfarbe, braunem Holzboden und Tunnelkamin in Chicago
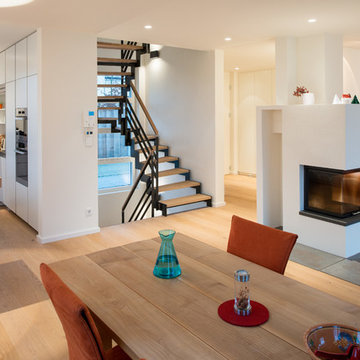
Spitzbart Treppen
Leopoldstr. 126
80802 München
Tel. 089/47077408
info@spitzbart.de
Offenes, Mittelgroßes Modernes Esszimmer mit weißer Wandfarbe, hellem Holzboden, Tunnelkamin und verputzter Kaminumrandung in München
Offenes, Mittelgroßes Modernes Esszimmer mit weißer Wandfarbe, hellem Holzboden, Tunnelkamin und verputzter Kaminumrandung in München
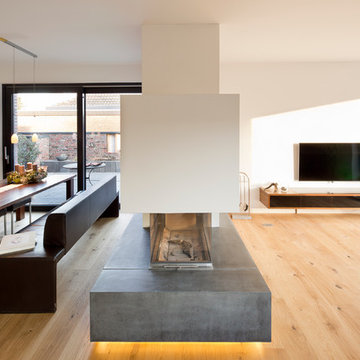
Julia Vogel | Köln
Offenes, Großes Modernes Esszimmer mit weißer Wandfarbe, hellem Holzboden, Tunnelkamin und verputzter Kaminumrandung in Düsseldorf
Offenes, Großes Modernes Esszimmer mit weißer Wandfarbe, hellem Holzboden, Tunnelkamin und verputzter Kaminumrandung in Düsseldorf

Gorgeous open plan living area, ideal for large gatherings or just snuggling up and reading a book. The fireplace has a countertop that doubles up as a counter surface for horderves
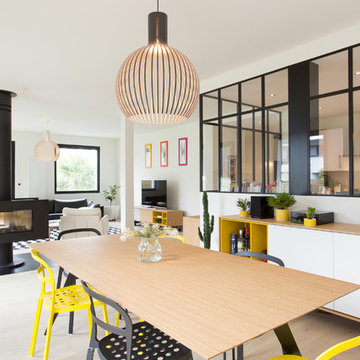
Agence 19 DEGRES
Maison
Photo © Caroline Ablain
Mittelgroßes, Offenes Modernes Esszimmer mit weißer Wandfarbe, hellem Holzboden, Tunnelkamin und Kaminumrandung aus Metall in Rennes
Mittelgroßes, Offenes Modernes Esszimmer mit weißer Wandfarbe, hellem Holzboden, Tunnelkamin und Kaminumrandung aus Metall in Rennes
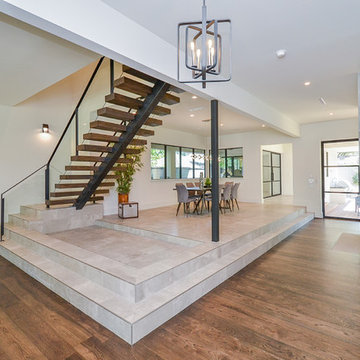
Offenes, Geräumiges Klassisches Esszimmer mit Porzellan-Bodenfliesen, Tunnelkamin und grauem Boden in Houston
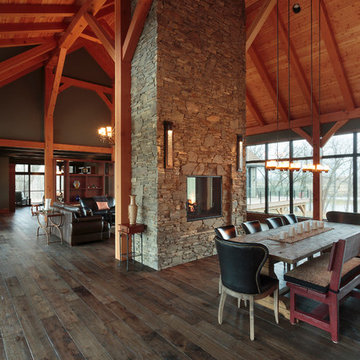
I think this is my favourite home that we've built to date. It's not just what you see in the pictures that's so unique here. What you don't see is that this home was built from the foundation right to the rafters out of Logix ICF blocks. So on top of all of the great design features in this home, it's also super energy efficient and built like a bomb shelter.
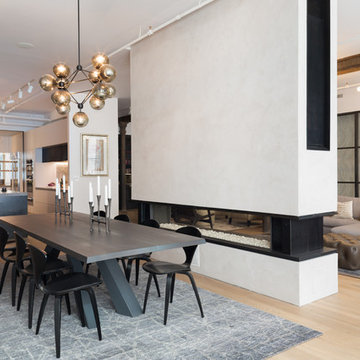
Paul Craig
Offenes, Großes Industrial Esszimmer mit weißer Wandfarbe, hellem Holzboden, Tunnelkamin und verputzter Kaminumrandung in New York
Offenes, Großes Industrial Esszimmer mit weißer Wandfarbe, hellem Holzboden, Tunnelkamin und verputzter Kaminumrandung in New York
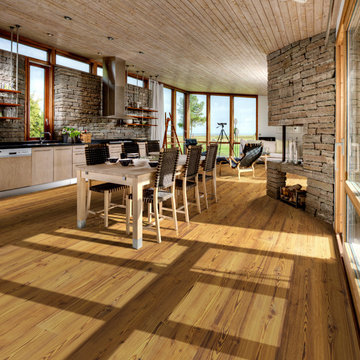
True Hardwood Flooring
THE TRUE DIFFERENCE
The new True hardwood flooring collection is truly amazing with stunning colors and features. Hallmark Floors is the first to master this revolutionary technology of replicating “the bog-wood process” that occurs when logs lie buried in lakes, river, and waterways for hundreds of years, deprived of oxygen and sunlight. This process in nature can take centuries for the wood to turn from its natural color to deep golden brown or even completely black. Hallmark has emulated nature’s methods to create saturated colors throughout the top layer, creating stunning, weathered patinas.
True bog-wood, driftwood, and weathered barn wood are all very rare. These cherished wood treasures are in high demand worldwide for use in furniture and flooring. Now Hallmark has made these prized finishes available to everyone through our True hardwood flooring collection.
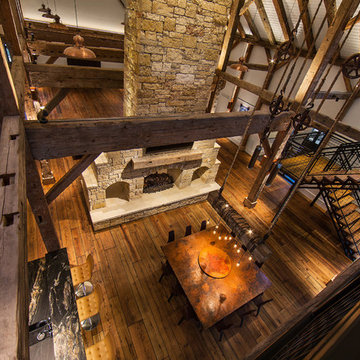
The lighting design in this rustic barn with a modern design was the designed and built by lighting designer Mike Moss. This was not only a dream to shoot because of my love for rustic architecture but also because the lighting design was so well done it was a ease to capture. Photography by Vernon Wentz of Ad Imagery
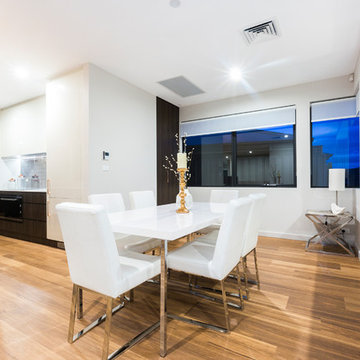
Ben King
Offenes, Mittelgroßes Modernes Esszimmer mit weißer Wandfarbe, hellem Holzboden, Tunnelkamin, verputzter Kaminumrandung und orangem Boden in Canberra - Queanbeyan
Offenes, Mittelgroßes Modernes Esszimmer mit weißer Wandfarbe, hellem Holzboden, Tunnelkamin, verputzter Kaminumrandung und orangem Boden in Canberra - Queanbeyan
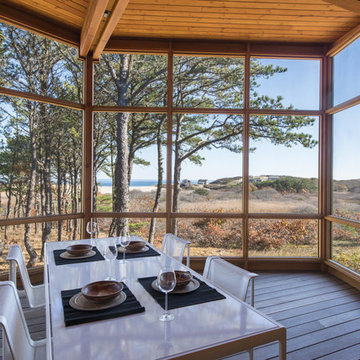
Peter Vanderwarker
Offenes, Mittelgroßes Retro Esszimmer mit weißer Wandfarbe, hellem Holzboden, Tunnelkamin, Kaminumrandung aus Beton und braunem Boden in Boston
Offenes, Mittelgroßes Retro Esszimmer mit weißer Wandfarbe, hellem Holzboden, Tunnelkamin, Kaminumrandung aus Beton und braunem Boden in Boston
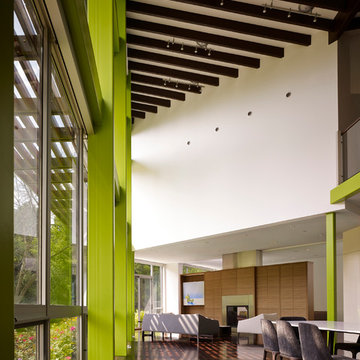
Photo credit: Scott McDonald @ Hedrich Blessing
7RR-Ecohome:
The design objective was to build a house for a couple recently married who both had kids from previous marriages. How to bridge two families together?
The design looks forward in terms of how people live today. The home is an experiment in transparency and solid form; removing borders and edges from outside to inside the house, and to really depict “flowing and endless space”. The house floor plan is derived by pushing and pulling the house’s form to maximize the backyard and minimize the public front yard while welcoming the sun in key rooms by rotating the house 45-degrees to true north. The angular form of the house is a result of the family’s program, the zoning rules, the lot’s attributes, and the sun’s path. We wanted to construct a house that is smart and efficient in terms of construction and energy, both in terms of the building and the user. We could tell a story of how the house is built in terms of the constructability, structure and enclosure, with a nod to Japanese wood construction in the method in which the siding is installed and the exposed interior beams are placed in the double height space. We engineered the house to be smart which not only looks modern but acts modern; every aspect of user control is simplified to a digital touch button, whether lights, shades, blinds, HVAC, communication, audio, video, or security. We developed a planning module based on a 6-foot square room size and a 6-foot wide connector called an interstitial space for hallways, bathrooms, stairs and mechanical, which keeps the rooms pure and uncluttered. The house is 6,200 SF of livable space, plus garage and basement gallery for a total of 9,200 SF. A large formal foyer celebrates the entry and opens up to the living, dining, kitchen and family rooms all focused on the rear garden. The east side of the second floor is the Master wing and a center bridge connects it to the kid’s wing on the west. Second floor terraces and sunscreens provide views and shade in this suburban setting. The playful mathematical grid of the house in the x, y and z axis also extends into the layout of the trees and hard-scapes, all centered on a suburban one-acre lot.
Many green attributes were designed into the home; Ipe wood sunscreens and window shades block out unwanted solar gain in summer, but allow winter sun in. Patio door and operable windows provide ample opportunity for natural ventilation throughout the open floor plan. Minimal windows on east and west sides to reduce heat loss in winter and unwanted gains in summer. Open floor plan and large window expanse reduces lighting demands and maximizes available daylight. Skylights provide natural light to the basement rooms. Durable, low-maintenance exterior materials include stone, ipe wood siding and decking, and concrete roof pavers. Design is based on a 2' planning grid to minimize construction waste. Basement foundation walls and slab are highly insulated. FSC-certified walnut wood flooring was used. Light colored concrete roof pavers to reduce cooling loads by as much as 15%. 2x6 framing allows for more insulation and energy savings. Super efficient windows have low-E argon gas filled units, and thermally insulated aluminum frames. Permeable brick and stone pavers reduce the site’s storm-water runoff. Countertops use recycled composite materials. Energy-Star rated furnaces and smart thermostats are located throughout the house to minimize duct runs and avoid energy loss. Energy-Star rated boiler that heats up both radiant floors and domestic hot water. Low-flow toilets and plumbing fixtures are used to conserve water usage. No VOC finish options and direct venting fireplaces maintain a high interior air quality. Smart home system controls lighting, HVAC, and shades to better manage energy use. Plumbing runs through interior walls reducing possibilities of heat loss and freezing problems. A large food pantry was placed next to kitchen to reduce trips to the grocery store. Home office reduces need for automobile transit and associated CO2 footprint. Plan allows for aging in place, with guest suite than can become the master suite, with no need to move as family members mature.
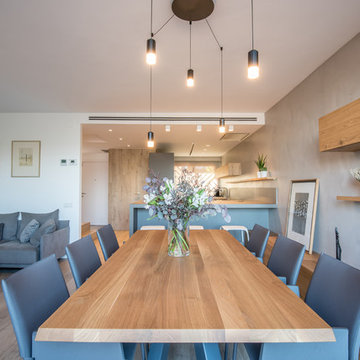
Kris Moya Estudio
Offenes, Großes Modernes Esszimmer mit grauer Wandfarbe, Laminat, Tunnelkamin, Kaminumrandung aus Metall und braunem Boden in Barcelona
Offenes, Großes Modernes Esszimmer mit grauer Wandfarbe, Laminat, Tunnelkamin, Kaminumrandung aus Metall und braunem Boden in Barcelona
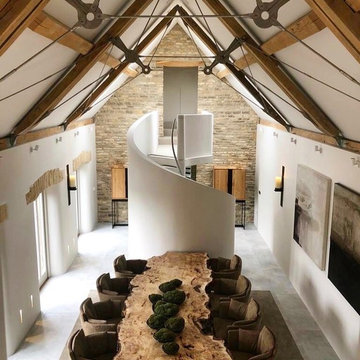
Progress images of our large Barn Renovation in the Cotswolds which see's stunning Janey Butler Interiors design being implemented throughout. With new large basement entertainment space incorporating bar, cinema, gym and games area. Stunning new Dining Hall space, Bedroom and Lounge area. More progress images of this amazing barns interior, exterior and landscape design to be added soon.
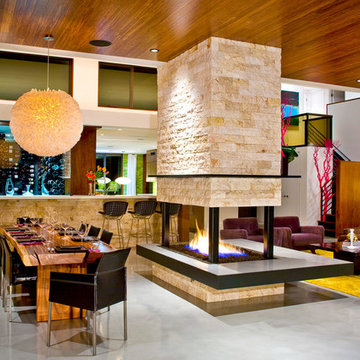
William Short
Offenes Modernes Esszimmer mit weißer Wandfarbe, Betonboden und Tunnelkamin in Los Angeles
Offenes Modernes Esszimmer mit weißer Wandfarbe, Betonboden und Tunnelkamin in Los Angeles

Offenes, Großes Modernes Esszimmer mit weißer Wandfarbe, Betonboden, Tunnelkamin, Kaminumrandung aus Beton und gewölbter Decke in Melbourne

Offenes, Mittelgroßes Country Esszimmer mit grauer Wandfarbe, dunklem Holzboden, Tunnelkamin, Kaminumrandung aus Holz, braunem Boden, Tapetendecke und Holzwänden in Sonstige
Offene Esszimmer mit Tunnelkamin Ideen und Design
4
