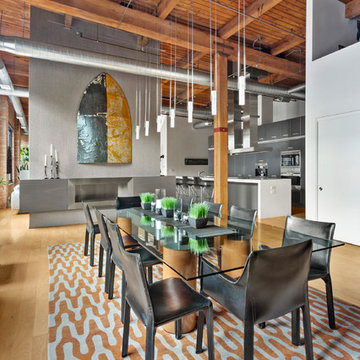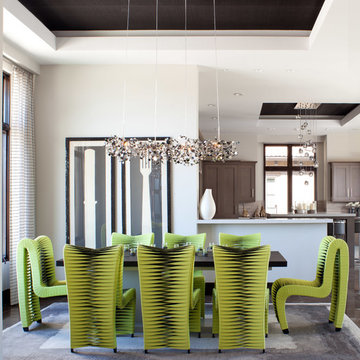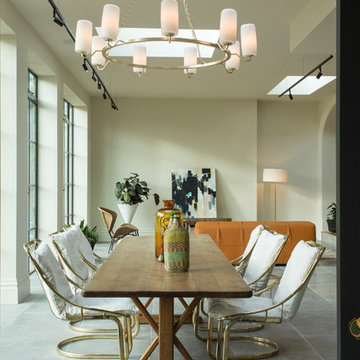Offene Grüne Esszimmer Ideen und Design
Suche verfeinern:
Budget
Sortieren nach:Heute beliebt
21 – 40 von 747 Fotos
1 von 3
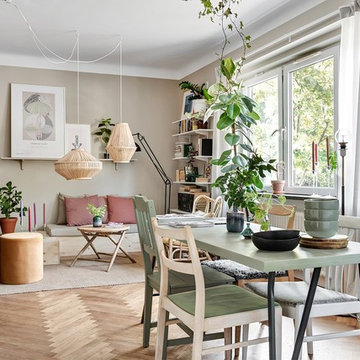
Bjurfors/ SE360
Kleines, Offenes Skandinavisches Esszimmer mit beiger Wandfarbe, braunem Holzboden und beigem Boden in Malmö
Kleines, Offenes Skandinavisches Esszimmer mit beiger Wandfarbe, braunem Holzboden und beigem Boden in Malmö
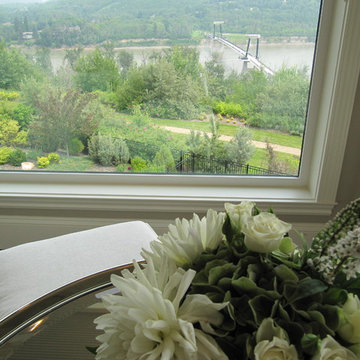
Offenes, Mittelgroßes Klassisches Esszimmer ohne Kamin mit grauer Wandfarbe und dunklem Holzboden in Edmonton
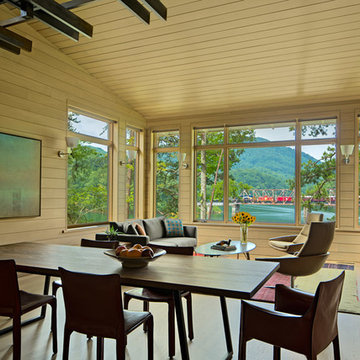
The Fontana Bridge residence is a mountain modern lake home located in the mountains of Swain County. The LEED Gold home is mountain modern house designed to integrate harmoniously with the surrounding Appalachian mountain setting. The understated exterior and the thoughtfully chosen neutral palette blend into the topography of the wooded hillside.
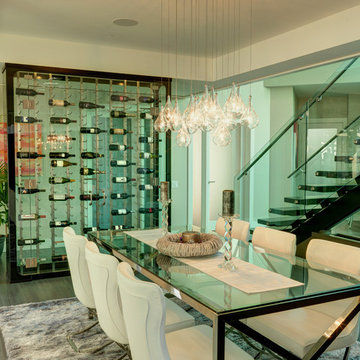
This wine cellar is as much a work of art as it is a safe place to store your wine.
This custom wine cellar is also fully climate-controlled via a cooling system beneath the floor that runs on water so does not require ventilation.
Learn more about this glass wine display and cellar project at http://bluegrousewinecellars.com/West-Vancouver-Custom-Wine-Cellars-Contemporary-Project.html
Photo Credit: Kent Kallberg
1621 Welch St North Vancouver, BC V7P 2Y2 (604) 929-3180 - bluegrousewinecellars.com
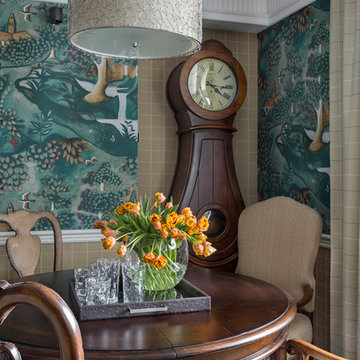
Дмитрий Лившиц
Großes, Offenes Klassisches Esszimmer mit grüner Wandfarbe, dunklem Holzboden und braunem Boden in Moskau
Großes, Offenes Klassisches Esszimmer mit grüner Wandfarbe, dunklem Holzboden und braunem Boden in Moskau
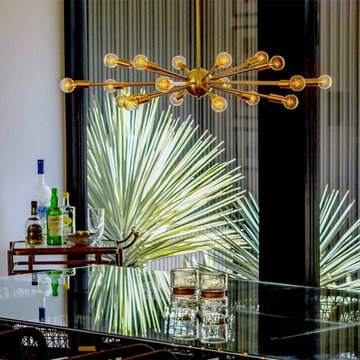
Offenes, Mittelgroßes Modernes Esszimmer ohne Kamin mit weißer Wandfarbe, braunem Holzboden und braunem Boden in Los Angeles
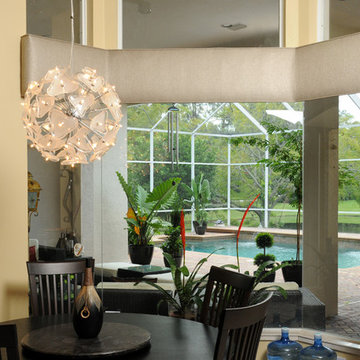
MamaRazzi Foto, Inc.
Offenes, Mittelgroßes Klassisches Esszimmer ohne Kamin mit beiger Wandfarbe, beigem Boden und dunklem Holzboden in Tampa
Offenes, Mittelgroßes Klassisches Esszimmer ohne Kamin mit beiger Wandfarbe, beigem Boden und dunklem Holzboden in Tampa
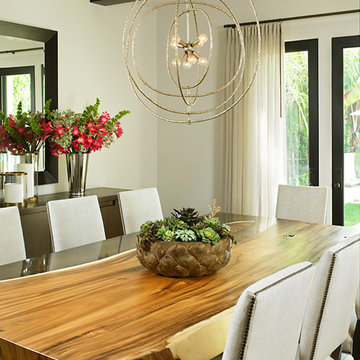
Offenes, Großes Modernes Esszimmer ohne Kamin mit weißer Wandfarbe und dunklem Holzboden in Los Angeles
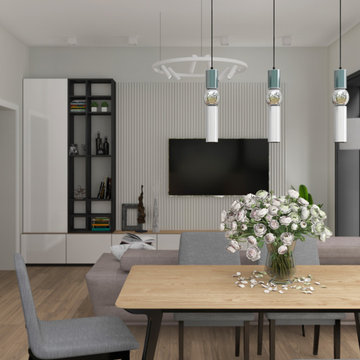
Offenes, Mittelgroßes Modernes Esszimmer ohne Kamin mit grauer Wandfarbe, Laminat, beigem Boden, Deckengestaltungen und Wandgestaltungen in Moskau
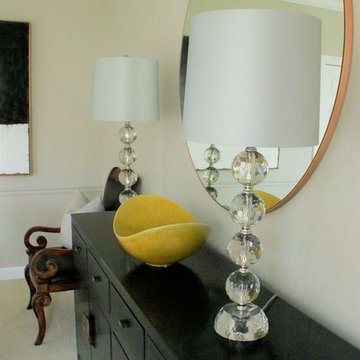
Location: Chesterfield Mo
Services: Interior Design, Interior Decorating
Photo Credit: Cure Design Group
Designer: Cori Dyer
A chic and sophisticated space is not typically words you would use to describe a Bachelor Pad...right? Wrong! This bachelor wanted his home to be clean, sophisticated and still cozy. Not the typical black "pleather" futons and bean bag chairs. THANK GOD! So Senior Designer, Cori Dyer got right to work! Beginning with the layout and space plan, you can see that this large two story ling room has a bit of an odd layout...Open to the dining room, and the foyer, fireplace on one side along with his baby grand piano, flanked with french doors to the patio and lake. While the other side housed the TV. We like to try and create one focal point, however, this room wouldn't allow it. So creating separate seating groups that worked together and cohesively was what this room needed.
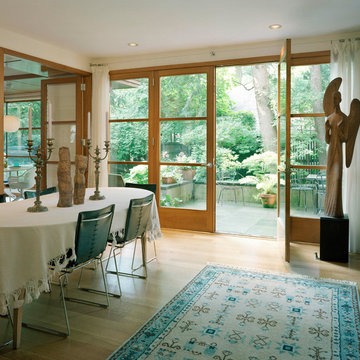
A modern kitchen addition brings new life to a 1920’s shingled home in Cambridge. The kitchen dining nook extends into the garden and brings Nature and light into this urban setting.
Photos: Thomas Lingner

After our redesign, we lightened the space by replacing a solid wall with retracting opaque ones. The guest bedroom wall now separates the open-plan dining space, featuring mid-century modern dining table and chairs in coordinating colors. A Chinese lamp matches the flavor of the shelving cutouts revealed by the sliding wall.
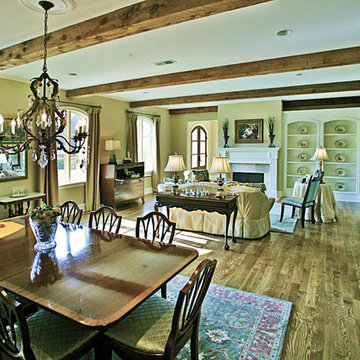
Offenes, Mittelgroßes Klassisches Esszimmer ohne Kamin mit brauner Wandfarbe, braunem Holzboden und braunem Boden in Sonstige
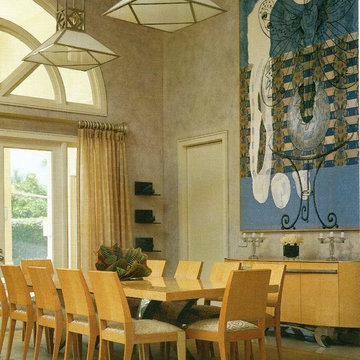
The double height dining space in this Palm Beach villa features modern pendant lighting suspended from a coffered ceiling. The light wood furniture is by Dakota Jackson.
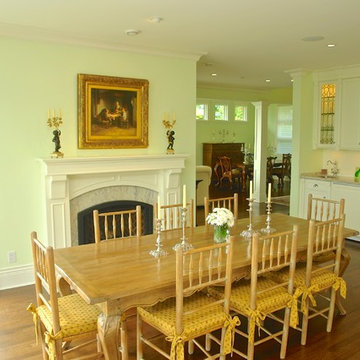
Offenes, Mittelgroßes Klassisches Esszimmer mit grüner Wandfarbe, dunklem Holzboden, Kamin und Kaminumrandung aus Stein in Vancouver
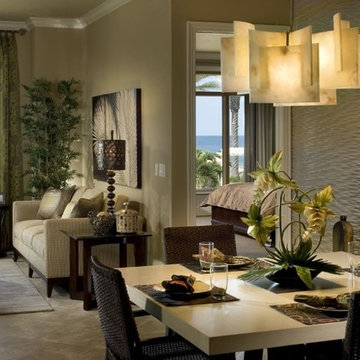
Offenes, Kleines Klassisches Esszimmer ohne Kamin mit beiger Wandfarbe, Travertin und beigem Boden in Tampa
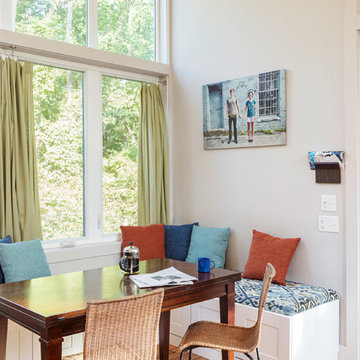
This West Asheville small house is on an ⅛ acre infill lot just 1 block from the Haywood Road commercial district. With only 840 square feet, space optimization is key. Each room houses multiple functions, and storage space is integrated into every possible location.
The owners strongly emphasized using available outdoor space to its fullest. A large screened porch takes advantage of the our climate, and is an adjunct dining room and living space for three seasons of the year.
A simple form and tonal grey palette unify and lend a modern aesthetic to the exterior of the small house, while light colors and high ceilings give the interior an airy feel.
Photography by Todd Crawford
Offene Grüne Esszimmer Ideen und Design
2
