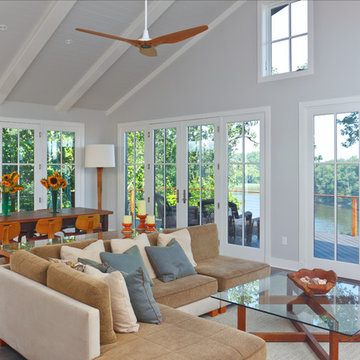Offene Grüne Wohnzimmer Ideen und Design
Suche verfeinern:
Budget
Sortieren nach:Heute beliebt
21 – 40 von 3.942 Fotos
1 von 3

Living Room :
Photography by Eric Roth
Interior Design by Lewis Interiors
Every square inch of space was utilized to create a flexible, multi-purpose living space. Custom-painted grilles conceal audio/visual equipment and additional storage. The table below the tv pulls out to become an intimate cafe table/workspace.
Every square inch of space was utilized to create a flexible, multi-purpose living space. Custom-painted grilles conceal audio/visual equipment and additional storage. The table below the tv pulls out to become an intimate cafe table/workspace.

Salón de estilo nórdico, luminoso y acogedor con gran contraste entre tonos blancos y negros.
Mittelgroßes, Offenes Skandinavisches Wohnzimmer mit weißer Wandfarbe, hellem Holzboden, Kamin, Kaminumrandung aus Metall, weißem Boden und gewölbter Decke in Barcelona
Mittelgroßes, Offenes Skandinavisches Wohnzimmer mit weißer Wandfarbe, hellem Holzboden, Kamin, Kaminumrandung aus Metall, weißem Boden und gewölbter Decke in Barcelona

Modern living room
Großes, Fernseherloses, Offenes Modernes Wohnzimmer mit weißer Wandfarbe, Porzellan-Bodenfliesen, weißem Boden, Kamin und gefliester Kaminumrandung in Austin
Großes, Fernseherloses, Offenes Modernes Wohnzimmer mit weißer Wandfarbe, Porzellan-Bodenfliesen, weißem Boden, Kamin und gefliester Kaminumrandung in Austin

Repräsentatives, Fernseherloses, Offenes Industrial Wohnzimmer mit weißer Wandfarbe, Betonboden, Gaskamin und Kaminumrandung aus Metall in Los Angeles
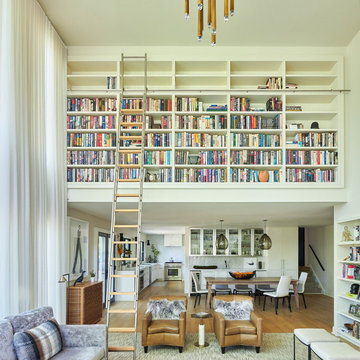
Offene Moderne Bibliothek mit weißer Wandfarbe, braunem Holzboden und braunem Boden in New York

A bright sitting area in Mid-century inspired remodel. The 2 armchairs covered in grey and white patterned fabric create a striking focal point against the green grasscloth covered walls. An oversized terracotta planter holds natural branches for decoration. The large standing light with white circular lamp shade brings soft light to the area at nights while slatted wooden blinds keep the direct sunlight at bay during the day.
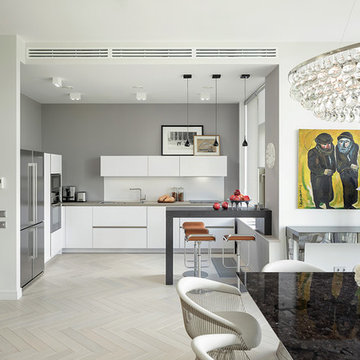
Вид на кухню Rational из столовой
Антон Базалийский
Großes, Offenes, Repräsentatives Modernes Wohnzimmer mit weißer Wandfarbe, beigem Boden und hellem Holzboden in Sankt Petersburg
Großes, Offenes, Repräsentatives Modernes Wohnzimmer mit weißer Wandfarbe, beigem Boden und hellem Holzboden in Sankt Petersburg
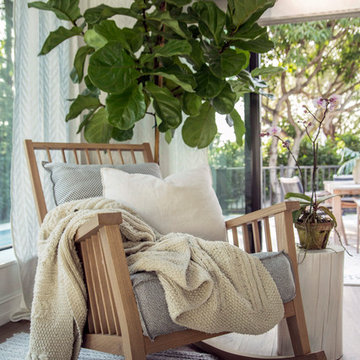
We incorporated a rocking chair so our client could nurse her newborn baby. We brought a large fiddle fig leaf plant to bring a pop of color and contrast with the airy tones of the house.
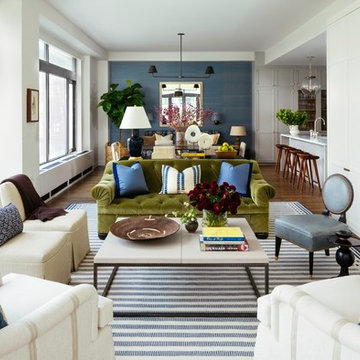
Großes, Offenes Klassisches Wohnzimmer mit weißer Wandfarbe und Multimediawand in New York
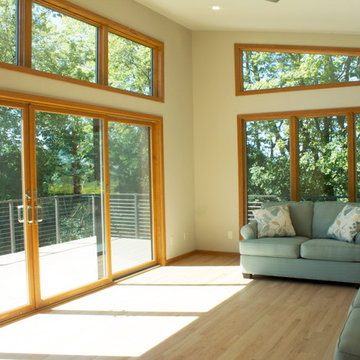
The view is immense!
Repräsentatives, Fernseherloses, Offenes, Mittelgroßes Modernes Wohnzimmer ohne Kamin mit beiger Wandfarbe und hellem Holzboden in Sonstige
Repräsentatives, Fernseherloses, Offenes, Mittelgroßes Modernes Wohnzimmer ohne Kamin mit beiger Wandfarbe und hellem Holzboden in Sonstige
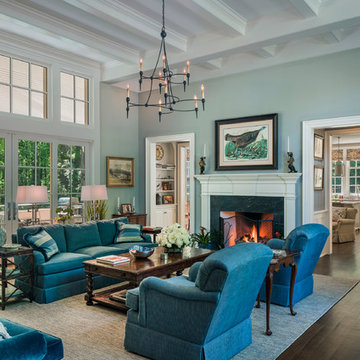
tom crane photography
Großes, Fernseherloses, Offenes Klassisches Wohnzimmer mit blauer Wandfarbe, Kamin, Kaminumrandung aus Holz und braunem Holzboden in Philadelphia
Großes, Fernseherloses, Offenes Klassisches Wohnzimmer mit blauer Wandfarbe, Kamin, Kaminumrandung aus Holz und braunem Holzboden in Philadelphia
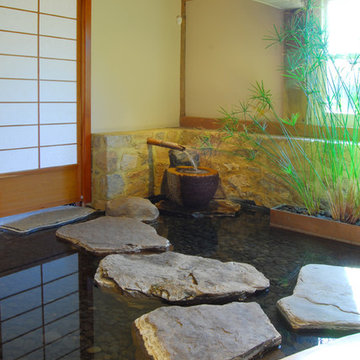
Großes, Repräsentatives, Fernseherloses, Offenes Asiatisches Wohnzimmer mit gelber Wandfarbe und hellem Holzboden in Washington, D.C.

Prior to remodeling, this spacious great room was reminiscent of the 1907’s in both its furnishings and window treatments. While the view from the room is spectacular with windows that showcase a beautiful pond and a large expanse of land with a horse barn, the interior was dated.
Our client loved his space, but knew it needed an update. Before the remodel began, there was a wall that separated the kitchen from the great room. The client desired a more open and fluid floor plan. Arlene Ladegaard, principle designer of Design Connection, Inc., was contacted to help achieve his dreams of creating an open and updated space.
Arlene designed a space that is transitional in style. She used an updated color palette of gray tons to compliment the adjoining kitchen. By opening the space up and unifying design styles throughout, the blending of the two rooms becomes seamless.
Comfort was the primary consideration in selecting the sectional as the client wanted to be able to sit at length for leisure and TV viewing. The side tables are a dark wood that blends beautifully with the newly installed dark wood floors, the windows are dressed in simple treatments of gray linen with navy accents, for the perfect final touch.
With regard to artwork and accessories, Arlene spent many hours at outside markets finding just the perfect accessories to compliment all the furnishings. With comfort and function in mind, each welcoming seat is flanked by a surface for setting a drink – again, making it ideal for entertaining.
Design Connection, Inc. of Overland Park provided the following for this project: space plans, furniture, window treatments, paint colors, wood floor selection, tile selection and design, lighting, artwork and accessories, and as the project manager, Arlene Ladegaard oversaw installation of all the furnishings and materials.
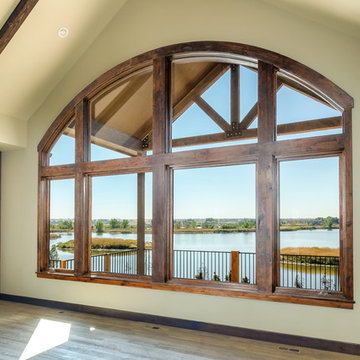
Shutter Avenue Photography
Mittelgroßes, Offenes Uriges Wohnzimmer mit beiger Wandfarbe, dunklem Holzboden, Tunnelkamin und Kaminumrandung aus Stein in Denver
Mittelgroßes, Offenes Uriges Wohnzimmer mit beiger Wandfarbe, dunklem Holzboden, Tunnelkamin und Kaminumrandung aus Stein in Denver
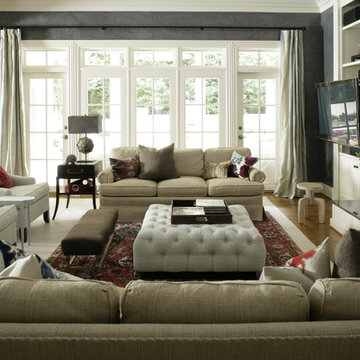
John Bessler
Offenes Klassisches Wohnzimmer mit TV-Wand, beiger Wandfarbe, braunem Holzboden und Kamin in Raleigh
Offenes Klassisches Wohnzimmer mit TV-Wand, beiger Wandfarbe, braunem Holzboden und Kamin in Raleigh

Photography by Richard Mandelkorn
Großes, Offenes Klassisches Wohnzimmer mit beiger Wandfarbe und Teppichboden in Boston
Großes, Offenes Klassisches Wohnzimmer mit beiger Wandfarbe und Teppichboden in Boston
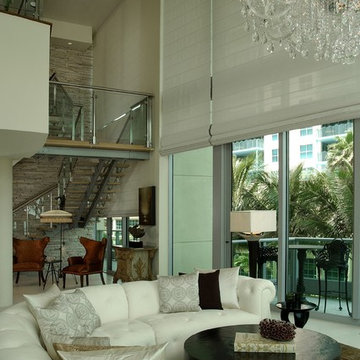
Cascade style, Solarweave® fabric, motorized Roman Shades with Radio Frequency Remote Control Operation
Mittelgroßes, Repräsentatives, Fernseherloses, Offenes Modernes Wohnzimmer ohne Kamin mit beiger Wandfarbe und beigem Boden in Miami
Mittelgroßes, Repräsentatives, Fernseherloses, Offenes Modernes Wohnzimmer ohne Kamin mit beiger Wandfarbe und beigem Boden in Miami

A prior great room addition was made more open and functional with an optimal seating arrangement, flexible furniture options. The brick wall ties the space to the original portion of the home, as well as acting as a focal point.
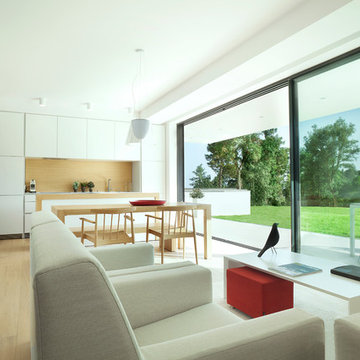
Roger Casas
Mittelgroßes, Repräsentatives, Fernseherloses, Offenes Nordisches Wohnzimmer ohne Kamin mit weißer Wandfarbe und hellem Holzboden in Barcelona
Mittelgroßes, Repräsentatives, Fernseherloses, Offenes Nordisches Wohnzimmer ohne Kamin mit weißer Wandfarbe und hellem Holzboden in Barcelona
Offene Grüne Wohnzimmer Ideen und Design
2
