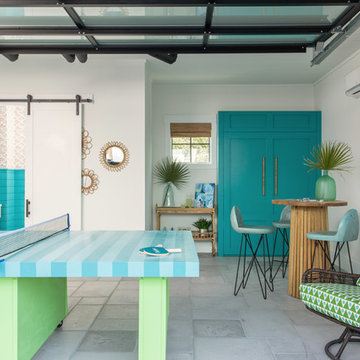Offene Hobbyräume Ideen und Design
Suche verfeinern:
Budget
Sortieren nach:Heute beliebt
1 – 20 von 5.632 Fotos
1 von 3

Our Long Island studio used a bright, neutral palette to create a cohesive ambiance in this beautiful lower level designed for play and entertainment. We used wallpapers, tiles, rugs, wooden accents, soft furnishings, and creative lighting to make it a fun, livable, sophisticated entertainment space for the whole family. The multifunctional space has a golf simulator and pool table, a wine room and home bar, and televisions at every site line, making it THE favorite hangout spot in this home.
---Project designed by Long Island interior design studio Annette Jaffe Interiors. They serve Long Island including the Hamptons, as well as NYC, the tri-state area, and Boca Raton, FL.
For more about Annette Jaffe Interiors, click here:
https://annettejaffeinteriors.com/
To learn more about this project, click here:
https://www.annettejaffeinteriors.com/residential-portfolio/manhasset-luxury-basement-interior-design/

Fully integrated Signature Estate featuring Creston controls and Crestron panelized lighting, and Crestron motorized shades and draperies, whole-house audio and video, HVAC, voice and video communication atboth both the front door and gate. Modern, warm, and clean-line design, with total custom details and finishes. The front includes a serene and impressive atrium foyer with two-story floor to ceiling glass walls and multi-level fire/water fountains on either side of the grand bronze aluminum pivot entry door. Elegant extra-large 47'' imported white porcelain tile runs seamlessly to the rear exterior pool deck, and a dark stained oak wood is found on the stairway treads and second floor. The great room has an incredible Neolith onyx wall and see-through linear gas fireplace and is appointed perfectly for views of the zero edge pool and waterway. The center spine stainless steel staircase has a smoked glass railing and wood handrail.

Offener, Großer Moderner Hobbyraum mit weißer Wandfarbe, hellem Holzboden, Gaskamin, TV-Wand, beigem Boden und verputzter Kaminumrandung in Denver
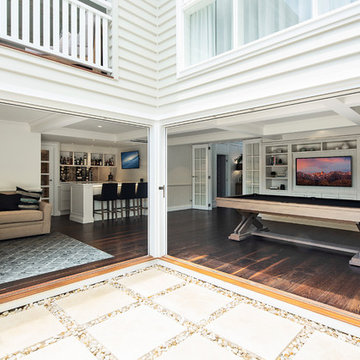
Caco Photography
Mittelgroßer, Offener Maritimer Hobbyraum mit beiger Wandfarbe, dunklem Holzboden, TV-Wand und braunem Boden in Brisbane
Mittelgroßer, Offener Maritimer Hobbyraum mit beiger Wandfarbe, dunklem Holzboden, TV-Wand und braunem Boden in Brisbane

Mittelgroßer, Offener Moderner Hobbyraum ohne Kamin mit grauer Wandfarbe, hellem Holzboden, Multimediawand und beigem Boden in Toronto
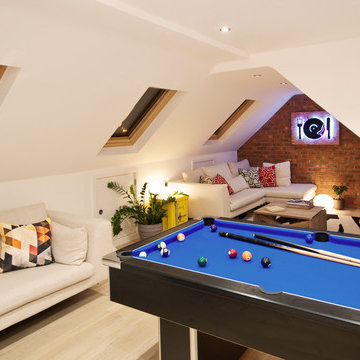
Roman Skyva
Offener Moderner Hobbyraum mit hellem Holzboden und weißer Wandfarbe in London
Offener Moderner Hobbyraum mit hellem Holzboden und weißer Wandfarbe in London

Mittelgroßer, Offener Moderner Hobbyraum mit beiger Wandfarbe, Teppichboden, Kamin, Kaminumrandung aus Stein, TV-Wand und beigem Boden in San Francisco

Michael Stadler - Stadler Studio
Großer, Offener Industrial Hobbyraum mit braunem Holzboden, TV-Wand und bunten Wänden in Seattle
Großer, Offener Industrial Hobbyraum mit braunem Holzboden, TV-Wand und bunten Wänden in Seattle

Großer, Offener Klassischer Hobbyraum mit weißer Wandfarbe, hellem Holzboden, Kamin, Kaminumrandung aus Stein, TV-Wand, beigem Boden, Kassettendecke und Wandpaneelen in Phoenix

Mittelgroßer, Offener Moderner Hobbyraum mit grauer Wandfarbe, Teppichboden, freistehendem TV und grauem Boden in Los Angeles

Geräumiger, Offener Klassischer Hobbyraum mit beiger Wandfarbe und Betonboden in Dallas

Large bonus room with lots of space for the kids to play. White walls on white trim and black windows.
Mittelgroßer, Offener Landhaus Hobbyraum ohne Kamin mit weißer Wandfarbe, braunem Holzboden, TV-Wand und beigem Boden in San Francisco
Mittelgroßer, Offener Landhaus Hobbyraum ohne Kamin mit weißer Wandfarbe, braunem Holzboden, TV-Wand und beigem Boden in San Francisco

Interior Designer: Simons Design Studio
Builder: Magleby Construction
Photography: Alan Blakely Photography
Großer, Offener Moderner Hobbyraum mit weißer Wandfarbe, Teppichboden, Kamin, Kaminumrandung aus Holz, TV-Wand und grauem Boden in Salt Lake City
Großer, Offener Moderner Hobbyraum mit weißer Wandfarbe, Teppichboden, Kamin, Kaminumrandung aus Holz, TV-Wand und grauem Boden in Salt Lake City

Custom wall recess built to house restoration hardware shelving units, This contemporary living space houses a full size golf simulator and pool table on the left hand side. The windows above the bar act as a pass through to the lanai. This is the perfect room to host your guests in .
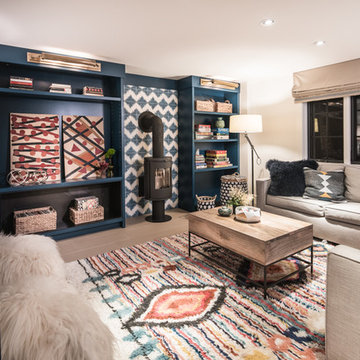
A Vermont second home renovation used for an active family who skis. Photos by Matthew Niemann Photography.
Offener Moderner Hobbyraum mit weißer Wandfarbe, Kaminofen, gefliester Kaminumrandung und braunem Boden in Dallas
Offener Moderner Hobbyraum mit weißer Wandfarbe, Kaminofen, gefliester Kaminumrandung und braunem Boden in Dallas
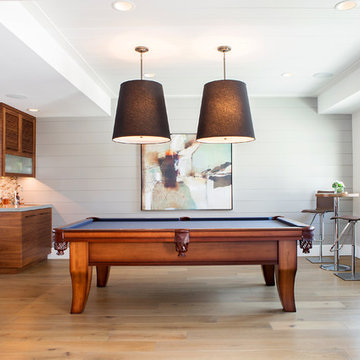
Darlene Halaby
Mittelgroßer, Offener Moderner Hobbyraum ohne Kamin mit grauer Wandfarbe, braunem Holzboden, verstecktem TV und braunem Boden in Orange County
Mittelgroßer, Offener Moderner Hobbyraum ohne Kamin mit grauer Wandfarbe, braunem Holzboden, verstecktem TV und braunem Boden in Orange County

Mittelgroßer, Offener Moderner Hobbyraum mit weißer Wandfarbe, dunklem Holzboden, Tunnelkamin, Kaminumrandung aus Stein und braunem Boden in Chicago

This project was a one of a kind remodel. it included the demolition of a previously existing wall separating the kitchen area from the living room. The inside of the home was completely gutted down to the framing and was remodeled according the owners specifications. This remodel included a one of a kind custom granite countertop and eating area, custom cabinetry, an indoor outdoor bar, a custom vinyl window, new electrical and plumbing, and a one of a kind entertainment area featuring custom made shelves, and stone fire place.

This house was only 1,100 SF with 2 bedrooms and one bath. In this project we added 600SF making it 4+3 and remodeled the entire house. The house now has amazing polished concrete floors, modern kitchen with a huge island and many contemporary features all throughout.
Offene Hobbyräume Ideen und Design
1
