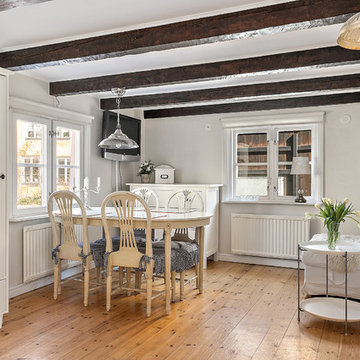Offene Landhausstil Wohnen Ideen und Design
Suche verfeinern:
Budget
Sortieren nach:Heute beliebt
101 – 120 von 13.692 Fotos
1 von 3

Mittelgroßes, Offenes Landhaus Wohnzimmer mit weißer Wandfarbe, gebeiztem Holzboden, Kaminumrandung aus Holz, weißem Boden und Kamin in Minneapolis
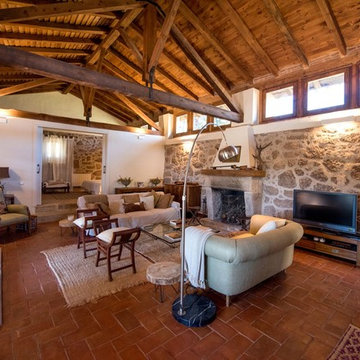
Offenes Landhausstil Wohnzimmer mit weißer Wandfarbe, Terrakottaboden, Kamin und Kaminumrandung aus Stein in Sonstige
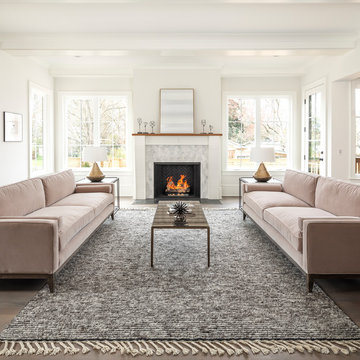
Großes, Offenes Landhausstil Wohnzimmer mit beiger Wandfarbe, braunem Holzboden, Kamin, gefliester Kaminumrandung und braunem Boden in Charlotte
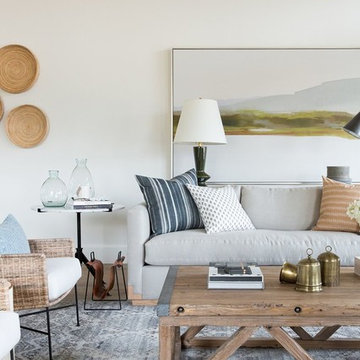
Großes, Offenes Country Wohnzimmer mit weißer Wandfarbe und hellem Holzboden in Salt Lake City
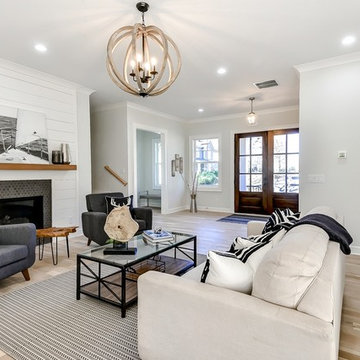
Mittelgroßes, Fernseherloses, Offenes Country Wohnzimmer mit grauer Wandfarbe, hellem Holzboden, Kamin, gefliester Kaminumrandung und beigem Boden in Atlanta
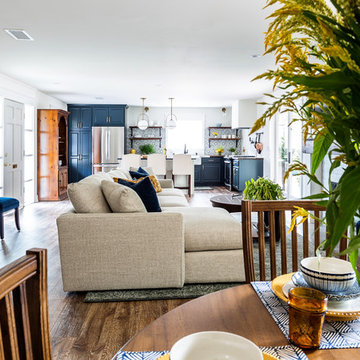
We completely renovated this space for an episode of HGTV House Hunters Renovation. The kitchen was originally a galley kitchen. We removed a wall between the DR and the kitchen to open up the space. We used a combination of countertops in this kitchen. To give a buffer to the wood counters, we used slabs of marble each side of the sink. This adds interest visually and helps to keep the water away from the wood counters. We used blue and cream for the cabinetry which is a lovely, soft mix and wood shelving to match the wood counter tops. To complete the eclectic finishes we mixed gold light fixtures and cabinet hardware with black plumbing fixtures and shelf brackets.
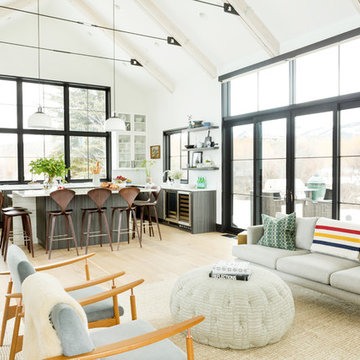
Nestled along the base of the Snake River, this house in Jackson, WY, is surrounded by nature. Design emphasis has been placed on carefully located views to the Grand Tetons, Munger Mountain, Cody Peak and Josie’s Ridge. This modern take on a farmhouse features painted clapboard siding, raised seam metal roofing, and reclaimed stone walls. Designed for an active young family, the house has multi-functional rooms with spaces for entertaining, play and numerous connections to the outdoors.
Photography & Styling: Leslee Mitchell
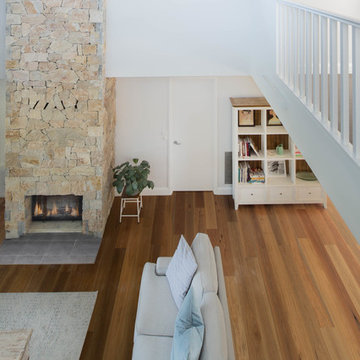
Nathan Lanham Photography
Geräumiges, Fernseherloses, Offenes Landhausstil Wohnzimmer mit weißer Wandfarbe, braunem Holzboden, Kamin, Kaminumrandung aus Stein und braunem Boden in Canberra - Queanbeyan
Geräumiges, Fernseherloses, Offenes Landhausstil Wohnzimmer mit weißer Wandfarbe, braunem Holzboden, Kamin, Kaminumrandung aus Stein und braunem Boden in Canberra - Queanbeyan
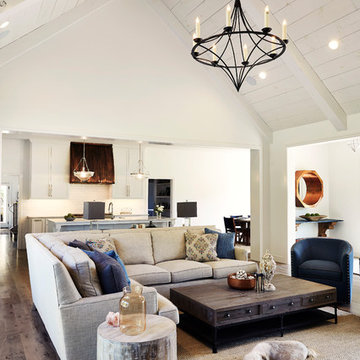
Photography by Starboard & Port of Springfield, Missouri.
Großes, Fernseherloses, Offenes Landhaus Wohnzimmer mit weißer Wandfarbe, braunem Holzboden und Kaminumrandung aus Stein in Sonstige
Großes, Fernseherloses, Offenes Landhaus Wohnzimmer mit weißer Wandfarbe, braunem Holzboden und Kaminumrandung aus Stein in Sonstige
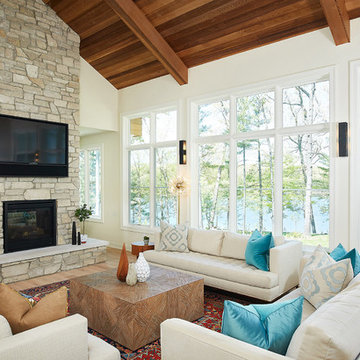
This design blends the recent revival of mid-century aesthetics with the timelessness of a country farmhouse. Each façade features playfully arranged windows tucked under steeply pitched gables. Natural wood lapped siding emphasizes this home's more modern elements, while classic white board & batten covers the core of this house. A rustic stone water table wraps around the base and contours down into the rear view-out terrace.
A Grand ARDA for Custom Home Design goes to
Visbeen Architects, Inc.
Designers: Vision Interiors by Visbeen with AVB Inc
From: East Grand Rapids, Michigan

Гостиная кантри. Вид на кухню. Диван из натуральной кожи, Home Concept, столик, Ralph Lauren Home, синий буфет, букет.
Mittelgroßes, Repräsentatives, Offenes Country Wohnzimmer mit beiger Wandfarbe, braunem Holzboden, Eckkamin, Kaminumrandung aus Stein, TV-Wand, braunem Boden, freigelegten Dachbalken und Holzwänden in Sonstige
Mittelgroßes, Repräsentatives, Offenes Country Wohnzimmer mit beiger Wandfarbe, braunem Holzboden, Eckkamin, Kaminumrandung aus Stein, TV-Wand, braunem Boden, freigelegten Dachbalken und Holzwänden in Sonstige
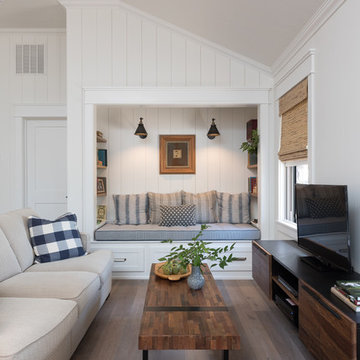
Mittelgroßes, Offenes Landhaus Wohnzimmer ohne Kamin mit weißer Wandfarbe, braunem Holzboden, freistehendem TV und braunem Boden in Sonstige
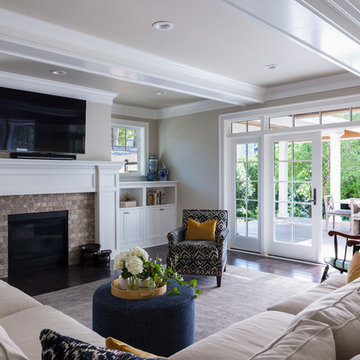
In the prestigious Enatai neighborhood in Bellevue, this mid 90’s home was in need of updating. Bringing this home from a bleak spec project to the feeling of a luxurious custom home took partnering with an amazing interior designer and our specialists in every field. Everything about this home now fits the life and style of the homeowner and is a balance of the finer things with quaint farmhouse styling.
RW Anderson Homes is the premier home builder and remodeler in the Seattle and Bellevue area. Distinguished by their excellent team, and attention to detail, RW Anderson delivers a custom tailored experience for every customer. Their service to clients has earned them a great reputation in the industry for taking care of their customers.
Working with RW Anderson Homes is very easy. Their office and design team work tirelessly to maximize your goals and dreams in order to create finished spaces that aren’t only beautiful, but highly functional for every customer. In an industry known for false promises and the unexpected, the team at RW Anderson is professional and works to present a clear and concise strategy for every project. They take pride in their references and the amount of direct referrals they receive from past clients.
RW Anderson Homes would love the opportunity to talk with you about your home or remodel project today. Estimates and consultations are always free. Call us now at 206-383-8084 or email Ryan@rwandersonhomes.com.
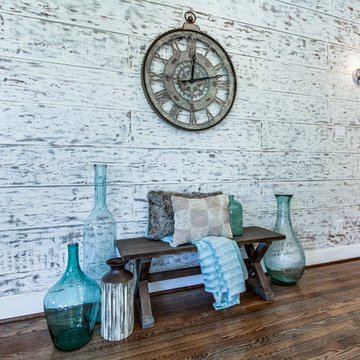
LRP Real Estate Photography
Mittelgroßes, Repräsentatives, Offenes Country Wohnzimmer mit bunten Wänden, braunem Holzboden, TV-Wand und braunem Boden in Houston
Mittelgroßes, Repräsentatives, Offenes Country Wohnzimmer mit bunten Wänden, braunem Holzboden, TV-Wand und braunem Boden in Houston
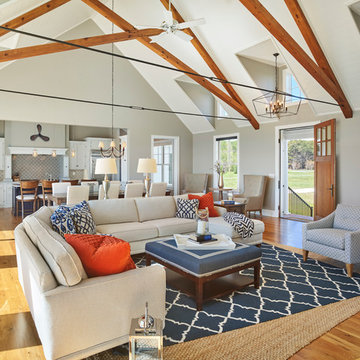
Repräsentatives, Offenes Landhaus Wohnzimmer mit grauer Wandfarbe, braunem Holzboden und gelbem Boden in Sonstige
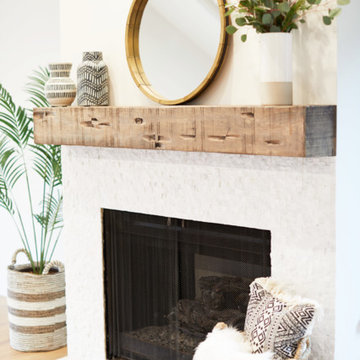
Fully renovated ranch style house. Layout has been opened to provide open concept living. Custom stained beams
Großes, Offenes, Repräsentatives Country Wohnzimmer mit weißer Wandfarbe, hellem Holzboden, Kamin, gefliester Kaminumrandung und beigem Boden in San Diego
Großes, Offenes, Repräsentatives Country Wohnzimmer mit weißer Wandfarbe, hellem Holzboden, Kamin, gefliester Kaminumrandung und beigem Boden in San Diego
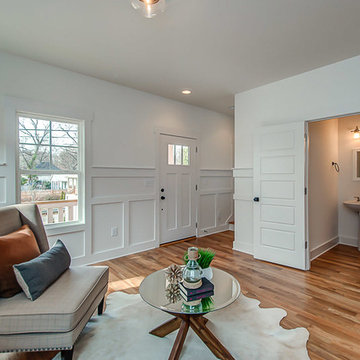
This red farmhouse cottage with Craftman details in the Woodbine neighborhood of Nashville, TN. Homepix Media & Owner, TJ Anderson Homes, Benchmark Realty, LLC. Built by Infinium Builders of Nashville, TN.
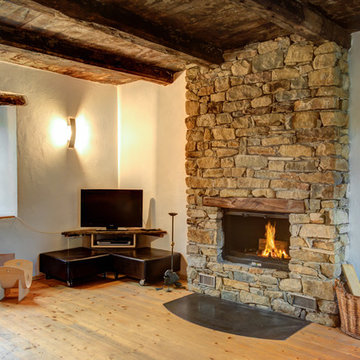
Andrea Chiesa è Progetto Immagine
Offenes, Mittelgroßes Country Wohnzimmer mit weißer Wandfarbe, braunem Holzboden, Kamin, Kaminumrandung aus Stein, freistehendem TV und braunem Boden in Turin
Offenes, Mittelgroßes Country Wohnzimmer mit weißer Wandfarbe, braunem Holzboden, Kamin, Kaminumrandung aus Stein, freistehendem TV und braunem Boden in Turin
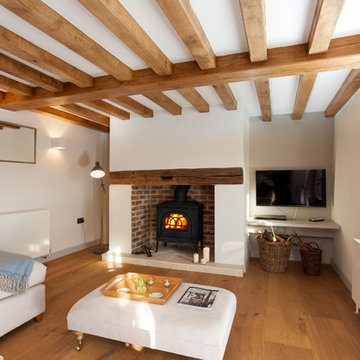
The living room is much more cosy and warm. Replaced Oak beams. Refurbished fireplace. Corner sofa and footstool by Willow & Hall.
Chris Kemp
Geräumiges, Offenes Country Wohnzimmer mit weißer Wandfarbe, braunem Holzboden, Kaminofen, Kaminumrandung aus Backstein und TV-Wand in Kent
Geräumiges, Offenes Country Wohnzimmer mit weißer Wandfarbe, braunem Holzboden, Kaminofen, Kaminumrandung aus Backstein und TV-Wand in Kent
Offene Landhausstil Wohnen Ideen und Design
6



