Offene Mid-Century Wohnzimmer Ideen und Design
Suche verfeinern:
Budget
Sortieren nach:Heute beliebt
41 – 60 von 9.648 Fotos
1 von 3
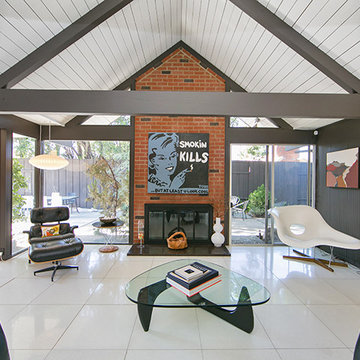
A dark gray color on the beams and walls in this Eichler home create a fantastic contrast to the floor and ceiling and the sunlight from outside the floor-to-ceiling glass!

A collection of furniture classics for the open space Ranch House: Mid century modern style Italian leather sofa, Saarinen womb chair with ottoman, Noguchi coffee table, Eileen Gray side table and Arc floor lamp. Polished concrete floors with Asian inspired area rugs and Asian antiques in the background. Sky lights have been added to let more light in.

This remodel of a mid century gem is located in the town of Lincoln, MA a hot bed of modernist homes inspired by Gropius’ own house built nearby in the 1940’s. By the time the house was built, modernism had evolved from the Gropius era, to incorporate the rural vibe of Lincoln with spectacular exposed wooden beams and deep overhangs.
The design rejects the traditional New England house with its enclosing wall and inward posture. The low pitched roofs, open floor plan, and large windows openings connect the house to nature to make the most of its rural setting.
Photo by: Nat Rea Photography
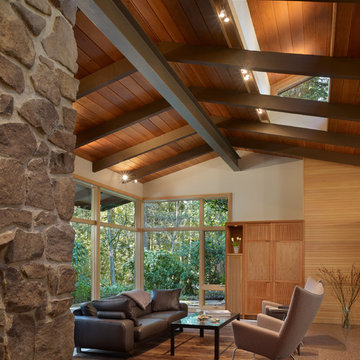
The Lake Forest Park Renovation is a top-to-bottom renovation of a 50's Northwest Contemporary house located 25 miles north of Seattle.
Photo: Benjamin Benschneider
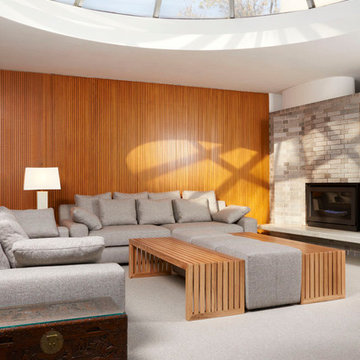
Wall paneling by Ingrained Wood Studios: The Mill.
Cabinetry by Ingrained Wood Studios: The Lab.
© Alyssa Lee Photography
Offenes Retro Wohnzimmer mit Teppichboden, Kamin und Kaminumrandung aus Backstein in Minneapolis
Offenes Retro Wohnzimmer mit Teppichboden, Kamin und Kaminumrandung aus Backstein in Minneapolis
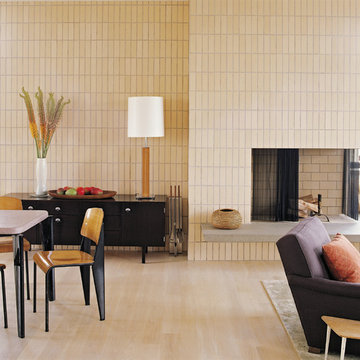
ABRAMS/Photo credit: Laura Resen
Offenes Retro Wohnzimmer mit beiger Wandfarbe und Kamin in New York
Offenes Retro Wohnzimmer mit beiger Wandfarbe und Kamin in New York
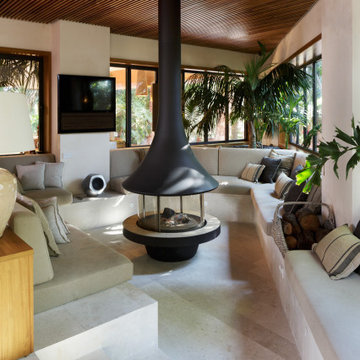
Offenes Mid-Century Wohnzimmer mit weißer Wandfarbe, TV-Wand, grauem Boden und Holzdecke in Alicante-Costa Blanca
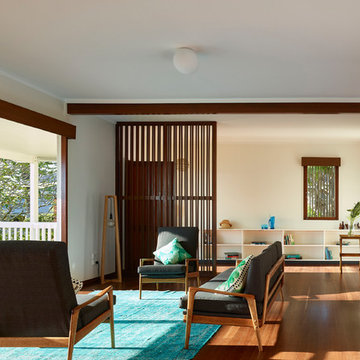
Living room and hardwood timber screens and large sliding doors.
Kleines, Offenes Mid-Century Wohnzimmer ohne Kamin mit weißer Wandfarbe und braunem Holzboden in Sunshine Coast
Kleines, Offenes Mid-Century Wohnzimmer ohne Kamin mit weißer Wandfarbe und braunem Holzboden in Sunshine Coast
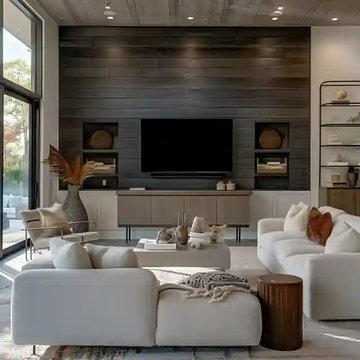
Warm and modern living room space with neutral color palette for a timeless appearance
Großes, Offenes Mid-Century Wohnzimmer mit Hausbar, weißer Wandfarbe, braunem Holzboden, Kamin, TV-Wand und grauem Boden in Sacramento
Großes, Offenes Mid-Century Wohnzimmer mit Hausbar, weißer Wandfarbe, braunem Holzboden, Kamin, TV-Wand und grauem Boden in Sacramento

The cantilevered living room of this incredible mid century modern home still features the original wood wall paneling and brick floors. We were so fortunate to have these amazing original features to work with. Our design team brought in a new modern light fixture, MCM furnishings, lamps and accessories. We utilized the client's existing rug and pulled our room's inspiration colors from it. Bright citron yellow accents add a punch of color to the room. The surrounding built-in bookcases are also original to the room.
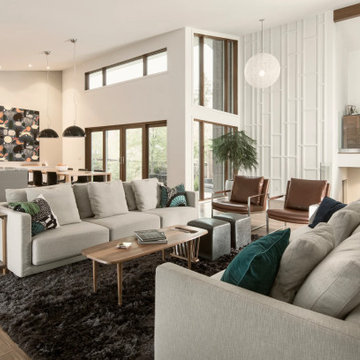
Offenes Retro Wohnzimmer mit weißer Wandfarbe, hellem Holzboden, beigem Boden, gewölbter Decke und Wandpaneelen in Chicago
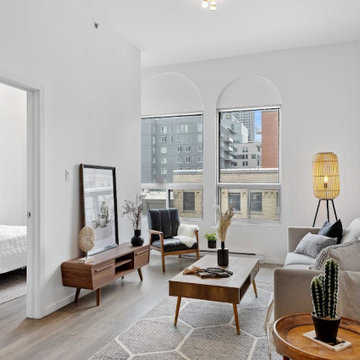
Aménagement d'un condo vide avec du mobilier mid-century modern . Cette unité destinée à la location est sertie de notes exotiques qui rendent les espaces chaleureux.
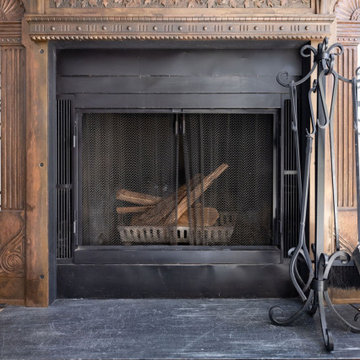
This historic renovation features a copper-plated casti-iron fireplace complemented by a black marble mantle.
Kleines, Offenes Retro Wohnzimmer mit weißer Wandfarbe, hellem Holzboden, Kamin, Kaminumrandung aus Holz und braunem Boden in Baltimore
Kleines, Offenes Retro Wohnzimmer mit weißer Wandfarbe, hellem Holzboden, Kamin, Kaminumrandung aus Holz und braunem Boden in Baltimore

Offenes, Großes Mid-Century Wohnzimmer ohne Kamin mit weißer Wandfarbe, hellem Holzboden, braunem Boden, freigelegten Dachbalken und gewölbter Decke in Little Rock
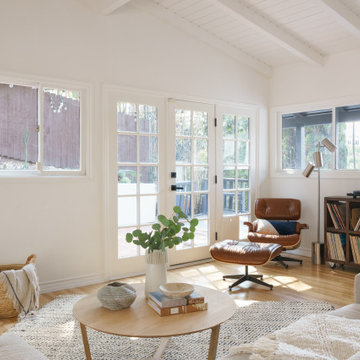
Living room furnishing and remodel
Kleines, Offenes Retro Wohnzimmer mit weißer Wandfarbe, braunem Holzboden, Eckkamin, Kaminumrandung aus Backstein, Eck-TV, braunem Boden und Holzdielendecke in Los Angeles
Kleines, Offenes Retro Wohnzimmer mit weißer Wandfarbe, braunem Holzboden, Eckkamin, Kaminumrandung aus Backstein, Eck-TV, braunem Boden und Holzdielendecke in Los Angeles

This homeowner of a Mid-Century house wanted to update the Fireplace finishes and add seating, while keeping the character of the house intact. We removed the faux slate floor tile and the traditional marble/wood mantels. I added recessed cans and a Designer light fixture that enhanced our modern aesthetic. Dimensional stone tile on the fireplace added texture to our subtle color scheme. Large drywall spaces provided background for any type of artwork or tv in this airy, open space. By cantilevering the stone slab we created extra seating while enhancing the horizontal nature of Mid-Centuries. A classic “Less Is More” design aesthetic.
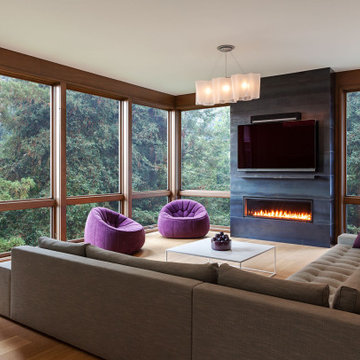
Großes, Offenes Mid-Century Wohnzimmer mit hellem Holzboden, Gaskamin, TV-Wand und beigem Boden in San Francisco
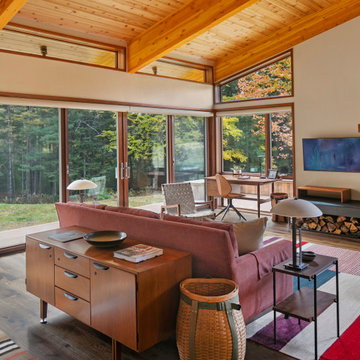
With a grand total of 1,247 square feet of living space, the Lincoln Deck House was designed to efficiently utilize every bit of its floor plan. This home features two bedrooms, two bathrooms, a two-car detached garage and boasts an impressive great room, whose soaring ceilings and walls of glass welcome the outside in to make the space feel one with nature.
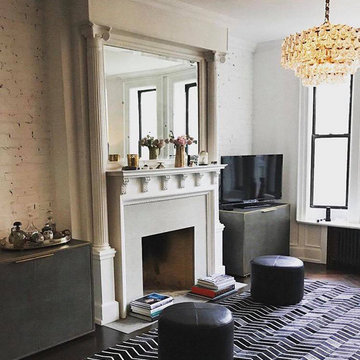
Mittelgroßes, Repräsentatives, Offenes Retro Wohnzimmer mit weißer Wandfarbe, dunklem Holzboden, Kamin, Kaminumrandung aus Backstein, freistehendem TV und schwarzem Boden in New York
Offene Mid-Century Wohnzimmer Ideen und Design
3
