Offene Wohnen Ideen und Design
Suche verfeinern:
Budget
Sortieren nach:Heute beliebt
61 – 80 von 423.150 Fotos
1 von 2

Offenes Retro Wohnzimmer mit weißer Wandfarbe, braunem Holzboden, Gaskamin, verputzter Kaminumrandung, TV-Wand und freigelegten Dachbalken in Phoenix
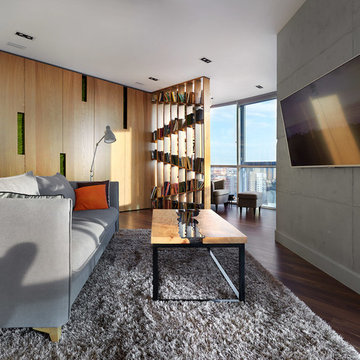
Фото Олег Истомин, арх.Михаил Шапошников
Repräsentatives, Offenes Modernes Wohnzimmer mit grauer Wandfarbe, dunklem Holzboden, TV-Wand und braunem Boden in Jekaterinburg
Repräsentatives, Offenes Modernes Wohnzimmer mit grauer Wandfarbe, dunklem Holzboden, TV-Wand und braunem Boden in Jekaterinburg

Douglas Fir tongue and groove + beams and two sided fireplace highlight this cozy, livable great room
Mittelgroßes, Offenes Landhaus Wohnzimmer mit weißer Wandfarbe, hellem Holzboden, Tunnelkamin, Kaminumrandung aus Beton, Eck-TV und braunem Boden in Minneapolis
Mittelgroßes, Offenes Landhaus Wohnzimmer mit weißer Wandfarbe, hellem Holzboden, Tunnelkamin, Kaminumrandung aus Beton, Eck-TV und braunem Boden in Minneapolis

Photography: Dustin Halleck,
Home Builder: Middlefork Development, LLC,
Architect: Burns + Beyerl Architects
Großes, Fernseherloses, Offenes Klassisches Wohnzimmer ohne Kamin mit blauer Wandfarbe, dunklem Holzboden und braunem Boden in Chicago
Großes, Fernseherloses, Offenes Klassisches Wohnzimmer ohne Kamin mit blauer Wandfarbe, dunklem Holzboden und braunem Boden in Chicago

Offenes Klassisches Wohnzimmer mit weißer Wandfarbe, hellem Holzboden und beigem Boden in San Diego

Rustic White Interiors
Großes, Offenes Klassisches Wohnzimmer mit weißer Wandfarbe, dunklem Holzboden, Kamin, Kaminumrandung aus Stein, TV-Wand und braunem Boden in Atlanta
Großes, Offenes Klassisches Wohnzimmer mit weißer Wandfarbe, dunklem Holzboden, Kamin, Kaminumrandung aus Stein, TV-Wand und braunem Boden in Atlanta
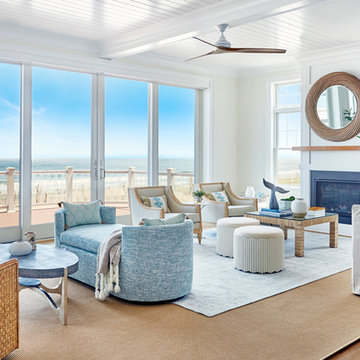
Jacob Snavely
Fernseherloses, Offenes Maritimes Wohnzimmer mit weißer Wandfarbe, braunem Holzboden, Kamin und braunem Boden in New York
Fernseherloses, Offenes Maritimes Wohnzimmer mit weißer Wandfarbe, braunem Holzboden, Kamin und braunem Boden in New York

Troy Thies Photography
Offenes Uriges Wohnzimmer mit braunem Holzboden, Kaminofen und verstecktem TV in Minneapolis
Offenes Uriges Wohnzimmer mit braunem Holzboden, Kaminofen und verstecktem TV in Minneapolis

Peter Bennetts
Großes, Repräsentatives, Fernseherloses, Offenes Modernes Wohnzimmer mit weißer Wandfarbe, Teppichboden, Tunnelkamin, verputzter Kaminumrandung und grauem Boden in Melbourne
Großes, Repräsentatives, Fernseherloses, Offenes Modernes Wohnzimmer mit weißer Wandfarbe, Teppichboden, Tunnelkamin, verputzter Kaminumrandung und grauem Boden in Melbourne
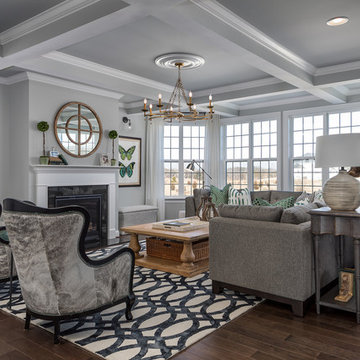
Offenes Klassisches Wohnzimmer mit grauer Wandfarbe, dunklem Holzboden, Kamin und braunem Boden in Washington, D.C.

Living Room furniture is centered around stone fireplace. Hidden reading nook provides additional storage and seating.
Großes, Fernseherloses, Offenes Uriges Wohnzimmer mit dunklem Holzboden, Kamin, Kaminumrandung aus Stein und braunem Boden in Seattle
Großes, Fernseherloses, Offenes Uriges Wohnzimmer mit dunklem Holzboden, Kamin, Kaminumrandung aus Stein und braunem Boden in Seattle
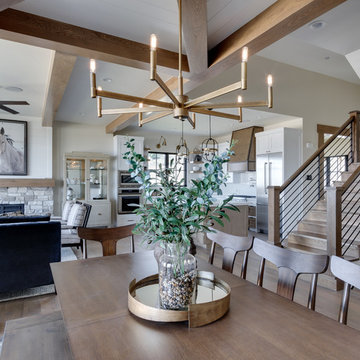
Interior Designer: Simons Design Studio
Builder: Magleby Construction
Photography: Allison Niccum
Repräsentatives, Fernseherloses, Offenes Country Wohnzimmer mit beiger Wandfarbe, hellem Holzboden, Kamin und Kaminumrandung aus Stein in Salt Lake City
Repräsentatives, Fernseherloses, Offenes Country Wohnzimmer mit beiger Wandfarbe, hellem Holzboden, Kamin und Kaminumrandung aus Stein in Salt Lake City

Winner of the 2018 Tour of Homes Best Remodel, this whole house re-design of a 1963 Bennet & Johnson mid-century raised ranch home is a beautiful example of the magic we can weave through the application of more sustainable modern design principles to existing spaces.
We worked closely with our client on extensive updates to create a modernized MCM gem.
Extensive alterations include:
- a completely redesigned floor plan to promote a more intuitive flow throughout
- vaulted the ceilings over the great room to create an amazing entrance and feeling of inspired openness
- redesigned entry and driveway to be more inviting and welcoming as well as to experientially set the mid-century modern stage
- the removal of a visually disruptive load bearing central wall and chimney system that formerly partitioned the homes’ entry, dining, kitchen and living rooms from each other
- added clerestory windows above the new kitchen to accentuate the new vaulted ceiling line and create a greater visual continuation of indoor to outdoor space
- drastically increased the access to natural light by increasing window sizes and opening up the floor plan
- placed natural wood elements throughout to provide a calming palette and cohesive Pacific Northwest feel
- incorporated Universal Design principles to make the home Aging In Place ready with wide hallways and accessible spaces, including single-floor living if needed
- moved and completely redesigned the stairway to work for the home’s occupants and be a part of the cohesive design aesthetic
- mixed custom tile layouts with more traditional tiling to create fun and playful visual experiences
- custom designed and sourced MCM specific elements such as the entry screen, cabinetry and lighting
- development of the downstairs for potential future use by an assisted living caretaker
- energy efficiency upgrades seamlessly woven in with much improved insulation, ductless mini splits and solar gain

Großes, Offenes Uriges Wohnzimmer mit weißer Wandfarbe, dunklem Holzboden, Kamin, Kaminumrandung aus Stein und TV-Wand in Sacramento

Großes, Offenes Modernes Wohnzimmer mit weißer Wandfarbe, Gaskamin, TV-Wand, Porzellan-Bodenfliesen, gefliester Kaminumrandung und beigem Boden in Miami
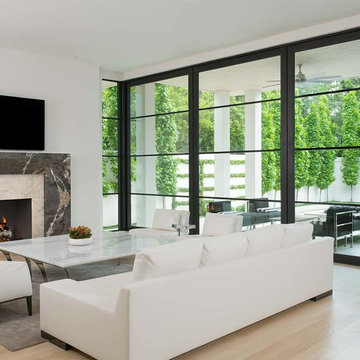
Mittelgroßes, Offenes Modernes Wohnzimmer mit weißer Wandfarbe, hellem Holzboden, Kamin, Kaminumrandung aus Stein, TV-Wand und beigem Boden in Dallas
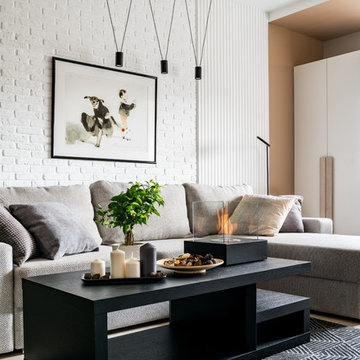
Андрей Белимов-Гущин
Kleines, Offenes Nordisches Wohnzimmer mit weißer Wandfarbe in Sankt Petersburg
Kleines, Offenes Nordisches Wohnzimmer mit weißer Wandfarbe in Sankt Petersburg

Chad Mellon Photographer
Mittelgroßes, Offenes Maritimes Wohnzimmer ohne Kamin mit weißer Wandfarbe, hellem Holzboden, TV-Wand und beigem Boden in Orange County
Mittelgroßes, Offenes Maritimes Wohnzimmer ohne Kamin mit weißer Wandfarbe, hellem Holzboden, TV-Wand und beigem Boden in Orange County

A transitional living space filled with natural light, contemporary furnishings with blue accent accessories. The focal point in the room features a custom fireplace with a marble, herringbone tile surround, marble hearth, custom white built-ins with floating shelves. Photo by Exceptional Frames.

Ric Stovall
Großes, Offenes Uriges Wohnzimmer mit Hausbar, beiger Wandfarbe, braunem Holzboden, Kaminumrandung aus Metall, TV-Wand, braunem Boden und Gaskamin in Denver
Großes, Offenes Uriges Wohnzimmer mit Hausbar, beiger Wandfarbe, braunem Holzboden, Kaminumrandung aus Metall, TV-Wand, braunem Boden und Gaskamin in Denver
Offene Wohnen Ideen und Design
4


