Offene Wohnen mit Keramikboden Ideen und Design
Suche verfeinern:
Budget
Sortieren nach:Heute beliebt
61 – 80 von 15.406 Fotos
1 von 3
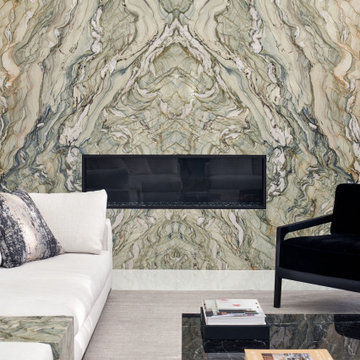
The Atherton House is a family compound for a professional couple in the tech industry, and their two teenage children. After living in Singapore, then Hong Kong, and building homes there, they looked forward to continuing their search for a new place to start a life and set down roots.
The site is located on Atherton Avenue on a flat, 1 acre lot. The neighboring lots are of a similar size, and are filled with mature planting and gardens. The brief on this site was to create a house that would comfortably accommodate the busy lives of each of the family members, as well as provide opportunities for wonder and awe. Views on the site are internal. Our goal was to create an indoor- outdoor home that embraced the benign California climate.
The building was conceived as a classic “H” plan with two wings attached by a double height entertaining space. The “H” shape allows for alcoves of the yard to be embraced by the mass of the building, creating different types of exterior space. The two wings of the home provide some sense of enclosure and privacy along the side property lines. The south wing contains three bedroom suites at the second level, as well as laundry. At the first level there is a guest suite facing east, powder room and a Library facing west.
The north wing is entirely given over to the Primary suite at the top level, including the main bedroom, dressing and bathroom. The bedroom opens out to a roof terrace to the west, overlooking a pool and courtyard below. At the ground floor, the north wing contains the family room, kitchen and dining room. The family room and dining room each have pocketing sliding glass doors that dissolve the boundary between inside and outside.
Connecting the wings is a double high living space meant to be comfortable, delightful and awe-inspiring. A custom fabricated two story circular stair of steel and glass connects the upper level to the main level, and down to the basement “lounge” below. An acrylic and steel bridge begins near one end of the stair landing and flies 40 feet to the children’s bedroom wing. People going about their day moving through the stair and bridge become both observed and observer.
The front (EAST) wall is the all important receiving place for guests and family alike. There the interplay between yin and yang, weathering steel and the mature olive tree, empower the entrance. Most other materials are white and pure.
The mechanical systems are efficiently combined hydronic heating and cooling, with no forced air required.
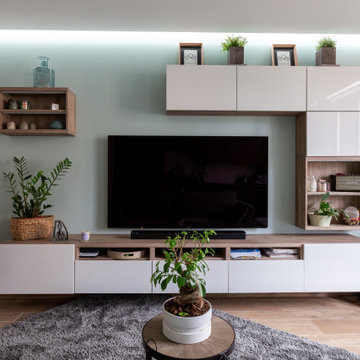
Kleines, Offenes Modernes Wohnzimmer ohne Kamin mit grüner Wandfarbe, Keramikboden, TV-Wand und braunem Boden in Lyon
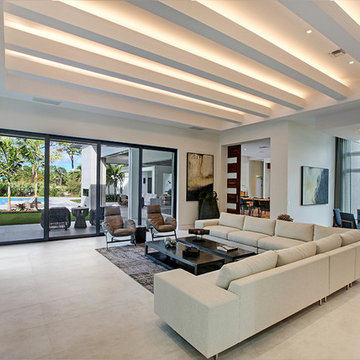
This contemporary home in Jupiter, FL combines clean lines and smooth textures to create a sleek space while incorporate modern accents. The modern detail in the home make the space a sophisticated retreat. With modern floating stairs, bold area rugs, and modern artwork, this home makes a statement.
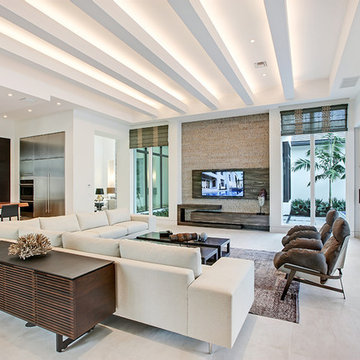
This contemporary home in Jupiter, FL combines clean lines and smooth textures to create a sleek space while incorporate modern accents. The modern detail in the home make the space a sophisticated retreat. With modern floating stairs, bold area rugs, and modern artwork, this home makes a statement.
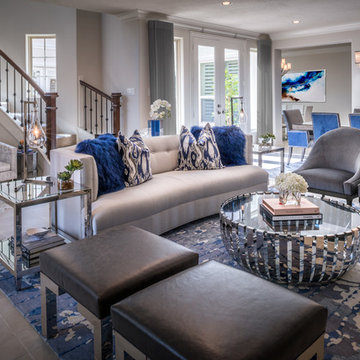
Chuck Williams
Mittelgroßes, Repräsentatives, Offenes Klassisches Wohnzimmer mit beiger Wandfarbe, Keramikboden, Kamin und TV-Wand in Houston
Mittelgroßes, Repräsentatives, Offenes Klassisches Wohnzimmer mit beiger Wandfarbe, Keramikboden, Kamin und TV-Wand in Houston
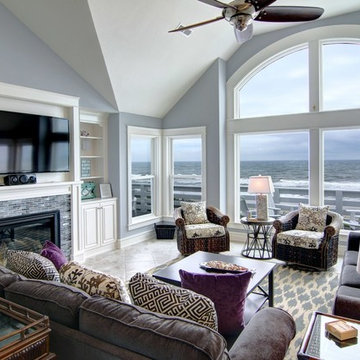
Großes, Repräsentatives, Offenes Maritimes Wohnzimmer mit grauer Wandfarbe, Keramikboden, Kamin, gefliester Kaminumrandung und TV-Wand in Sonstige
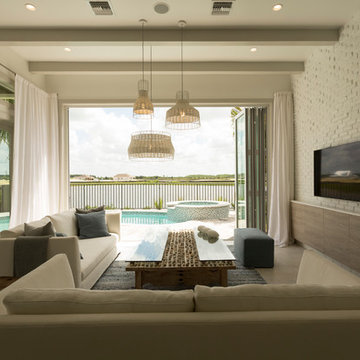
Allow our living room space to flow seamlessly into the outside balcon with sliding Nana Doors. Seen in Naples Reserve, a Naples community.
Mittelgroßes, Repräsentatives, Offenes Klassisches Wohnzimmer mit weißer Wandfarbe, Keramikboden und TV-Wand in Miami
Mittelgroßes, Repräsentatives, Offenes Klassisches Wohnzimmer mit weißer Wandfarbe, Keramikboden und TV-Wand in Miami
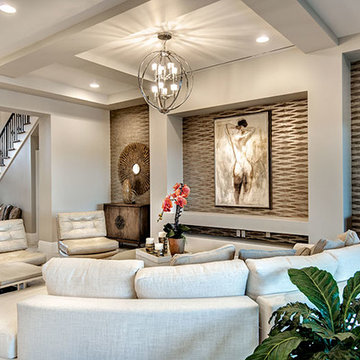
The Sater Design Collection's luxury, Tuscan home plan "Monterchi" (Plan #6965). saterdesign.com
Großes, Fernseherloses, Offenes Mediterranes Wohnzimmer ohne Kamin mit grauer Wandfarbe und Keramikboden in Miami
Großes, Fernseherloses, Offenes Mediterranes Wohnzimmer ohne Kamin mit grauer Wandfarbe und Keramikboden in Miami
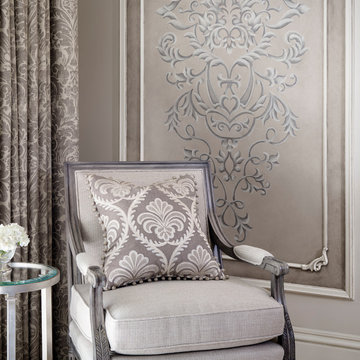
Chipper Hatter
Mittelgroßes, Repräsentatives, Fernseherloses, Offenes Klassisches Wohnzimmer ohne Kamin mit grauer Wandfarbe und Keramikboden in Los Angeles
Mittelgroßes, Repräsentatives, Fernseherloses, Offenes Klassisches Wohnzimmer ohne Kamin mit grauer Wandfarbe und Keramikboden in Los Angeles
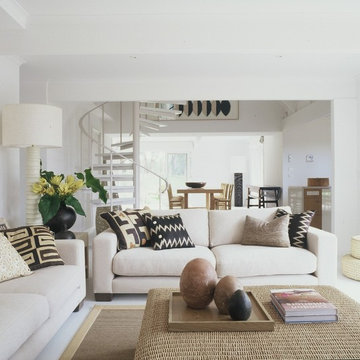
Kleines, Repräsentatives, Offenes Modernes Wohnzimmer ohne Kamin mit weißer Wandfarbe, Keramikboden und freistehendem TV in Melbourne
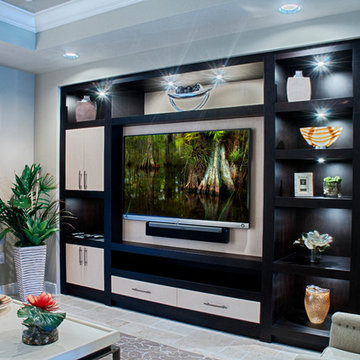
A custom built in entertainment center designed by Ficarra Design Associates. It uses mocha stain, with reconstitued veneer from Euorpe for highlights, along with remotely dimmed lighting.
Photos courtesy of Freemanphoto@comcast.net
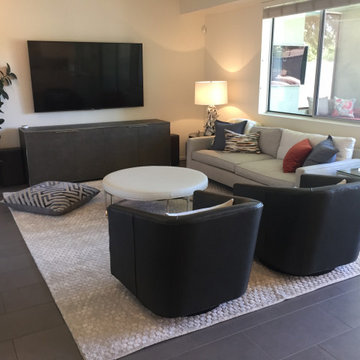
Mittelgroßes, Offenes Modernes Wohnzimmer mit weißer Wandfarbe, Keramikboden, TV-Wand, grauem Boden und gewölbter Decke in Phoenix
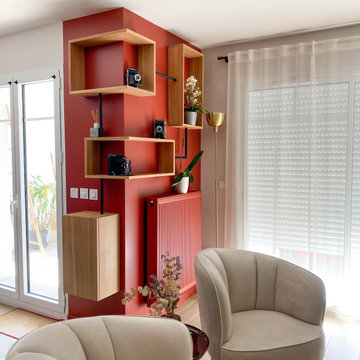
Mittelgroße, Offene Moderne Bibliothek ohne Kamin mit Keramikboden, beigem Boden und oranger Wandfarbe in Bordeaux
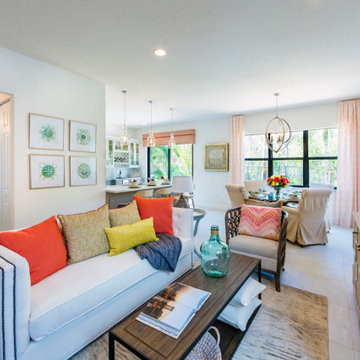
Kleines, Repräsentatives, Offenes Wohnzimmer ohne Kamin mit weißer Wandfarbe, Keramikboden, TV-Wand, beigem Boden und Wandpaneelen in Miami
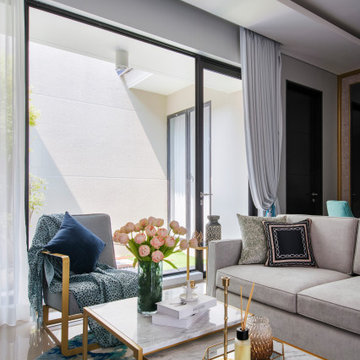
Explore the concept of modern luxury, translating it into a more tangible approach through marble pattern, textured glass, playing with silver and gold accent on basic french grey furniture. Gradient of blue and turquoise balanced the whole arrangement, creating a sense of serenity in this welcoming foyer and living area
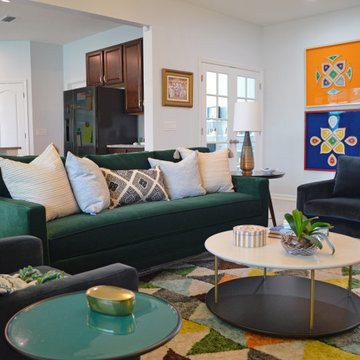
A modern and eclectic family hang-out space. This room's best features are its bright colors, green velvet sofa, and modern lines. A truly unique space for a unique family!
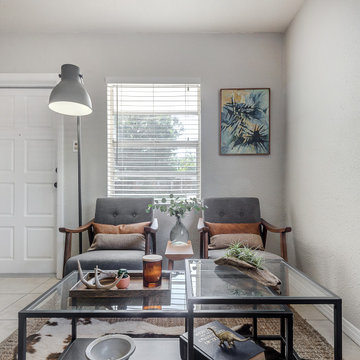
Kleines, Offenes Mid-Century Wohnzimmer mit grauer Wandfarbe, Keramikboden und beigem Boden in Tampa
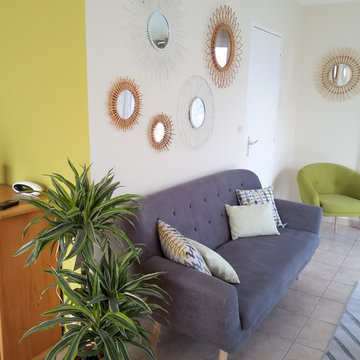
Mur de miroirs en rotin et métal blanc pour faire le lien entre le côté nature (meuble de salle à manger) et moderne (nouveaux meubles du salon)
Mittelgroßes, Offenes Skandinavisches Wohnzimmer mit grüner Wandfarbe, Keramikboden, Kaminofen und beigem Boden in Nantes
Mittelgroßes, Offenes Skandinavisches Wohnzimmer mit grüner Wandfarbe, Keramikboden, Kaminofen und beigem Boden in Nantes
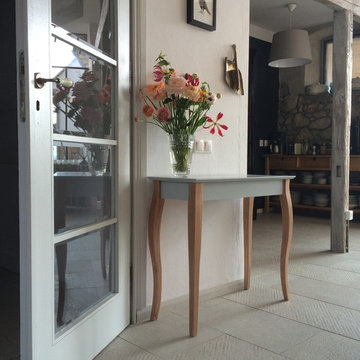
Mittelgroßes, Offenes Landhausstil Wohnzimmer mit weißer Wandfarbe, Keramikboden und grauem Boden in Sonstige
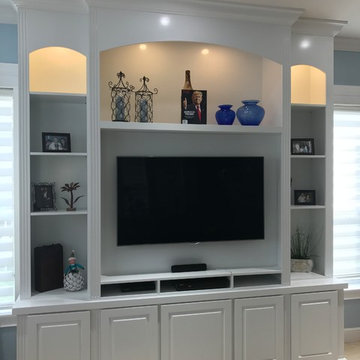
Family room wall unit done in maple with super white semi-gloss lacquer.
Mittelgroßes, Offenes Modernes Wohnzimmer mit blauer Wandfarbe, Keramikboden und Multimediawand in Miami
Mittelgroßes, Offenes Modernes Wohnzimmer mit blauer Wandfarbe, Keramikboden und Multimediawand in Miami
Offene Wohnen mit Keramikboden Ideen und Design
4


