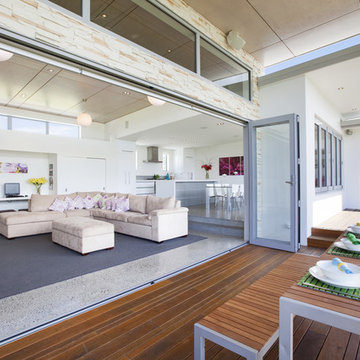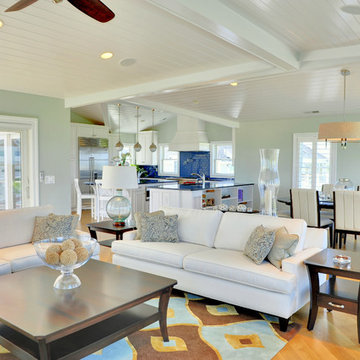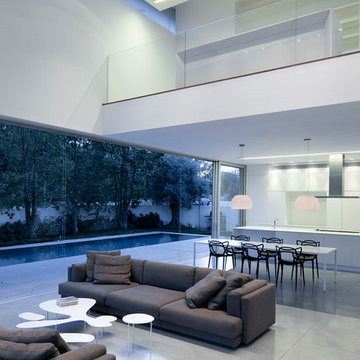Offene Wohnzimmer Ideen und Design
Suche verfeinern:
Budget
Sortieren nach:Heute beliebt
21 – 40 von 578 Fotos
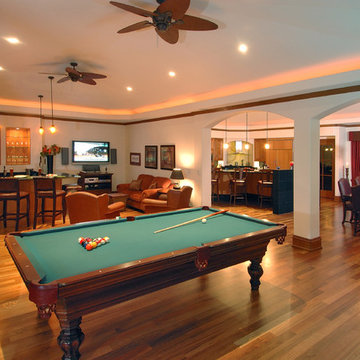
Geräumiges, Fernseherloses, Offenes Modernes Wohnzimmer mit weißer Wandfarbe, braunem Holzboden und braunem Boden in Hawaii
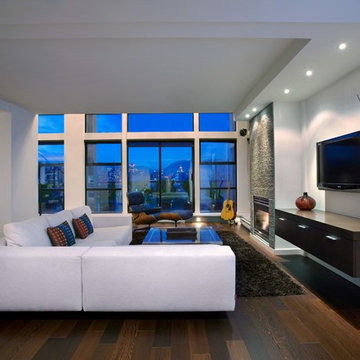
A fabulous loft in vancouver that boasts the best of design, furnishings, finishes and feel. Check out www.klondikecontracting.com to see more of our beautiful projects.
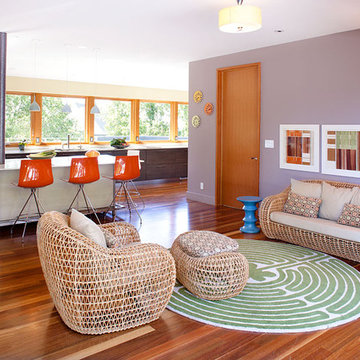
Photography: Frederic Neema
Offenes, Mittelgroßes, Repräsentatives, Fernseherloses Modernes Wohnzimmer ohne Kamin mit lila Wandfarbe, braunem Holzboden und braunem Boden in San Francisco
Offenes, Mittelgroßes, Repräsentatives, Fernseherloses Modernes Wohnzimmer ohne Kamin mit lila Wandfarbe, braunem Holzboden und braunem Boden in San Francisco

Photographer: Terri Glanger
Fernseherloses, Offenes Modernes Wohnzimmer mit gelber Wandfarbe, braunem Holzboden, orangem Boden, Kamin und Kaminumrandung aus Beton in Dallas
Fernseherloses, Offenes Modernes Wohnzimmer mit gelber Wandfarbe, braunem Holzboden, orangem Boden, Kamin und Kaminumrandung aus Beton in Dallas

Southwestern style family room with built-in media wall.
Architect: Urban Design Associates
Builder: R-Net Custom Homes
Interiors: Billie Springer
Photography: Thompson Photographic
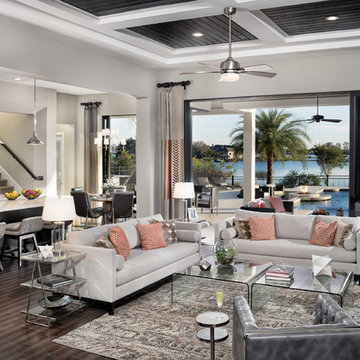
Arthur Rutenberg Homes - http://arhomes.us/Castellina109
Geräumiges, Offenes Klassisches Wohnzimmer mit weißer Wandfarbe und dunklem Holzboden in Tampa
Geräumiges, Offenes Klassisches Wohnzimmer mit weißer Wandfarbe und dunklem Holzboden in Tampa
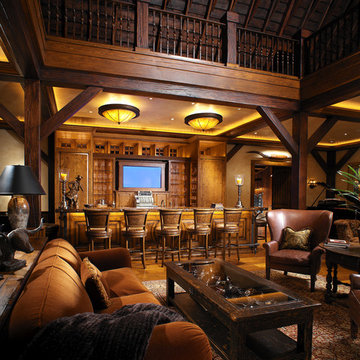
This vast great room provides enough space for entertaining large groups. Soft leather and velvet are a nice counterpoint to the wood and stone throughout the home. The over-sized sofas and bulky coffee table suit the scale of the room.
Interior Design: Megan at M Design and Interiors
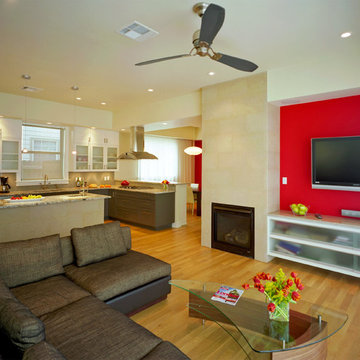
Both of these houses were on the Cool House Tour of 2008. They were newly constructed homes, designed to fit into their spot in the neighborhood and to optimize energy efficiency. They have a bit of a contemporary edge to them while maintaining a certain warmth and "homey-ness".
Project Design by Mark Lind
Project Management by Jay Gammell
Phtography by Greg Hursley in 2008
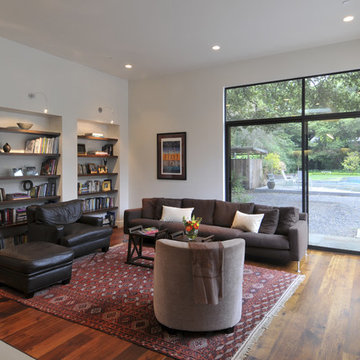
While we appreciate your love for our work, and interest in our projects, we are unable to answer every question about details in our photos. Please send us a private message if you are interested in our architectural services on your next project.
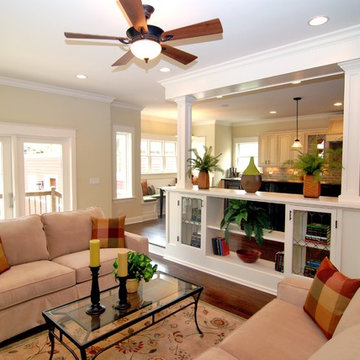
Family room with the open kitchen beyond. The built-in features leaded glass windows that were from the home that was torn down. http://www.kipnisarch.com
Follow us on Facebook at https://www.facebook.com/pages/Kipnis-Architecture-Planning-Evanston-Chicago/168326469897745?sk=wall
Photo Credit - Kipnis Architecture + Planning

Kühnapfel Fotografie
Großes, Repräsentatives, Offenes Modernes Wohnzimmer mit braunem Holzboden, Tunnelkamin, weißer Wandfarbe, TV-Wand, verputzter Kaminumrandung und beigem Boden in Berlin
Großes, Repräsentatives, Offenes Modernes Wohnzimmer mit braunem Holzboden, Tunnelkamin, weißer Wandfarbe, TV-Wand, verputzter Kaminumrandung und beigem Boden in Berlin
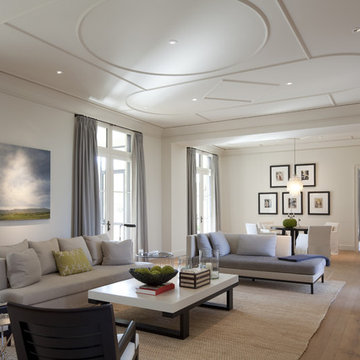
All images by Paul Bardagjy & Jonathan Jackson
Fernseherloses, Offenes Klassisches Wohnzimmer in Austin
Fernseherloses, Offenes Klassisches Wohnzimmer in Austin
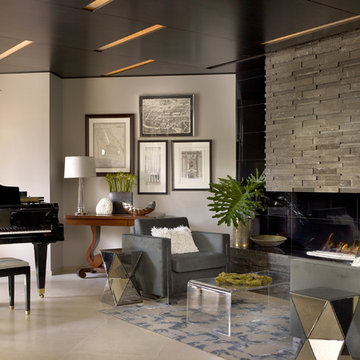
Residential Addition by Charles Vincent George Architects
Interior Design by Aimee Wertepny
Photographs by Tony Soluri
Offenes Modernes Musikzimmer mit grauer Wandfarbe, Gaskamin und Kaminumrandung aus Stein in Chicago
Offenes Modernes Musikzimmer mit grauer Wandfarbe, Gaskamin und Kaminumrandung aus Stein in Chicago
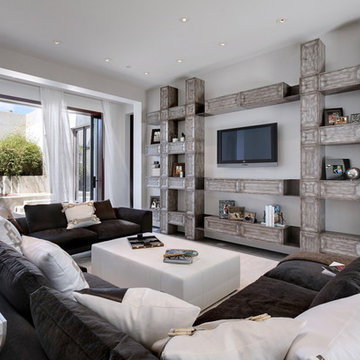
Custom Designed Entertainment area, upholstery from Italy. Jeri Kogel
Großes, Offenes Modernes Wohnzimmer mit grauer Wandfarbe und TV-Wand in Los Angeles
Großes, Offenes Modernes Wohnzimmer mit grauer Wandfarbe und TV-Wand in Los Angeles
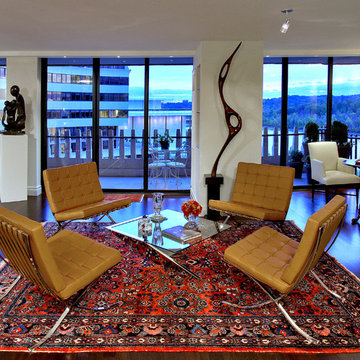
Kenneth M. Wyner Photography
Offenes Modernes Wohnzimmer mit weißer Wandfarbe und dunklem Holzboden in Washington, D.C.
Offenes Modernes Wohnzimmer mit weißer Wandfarbe und dunklem Holzboden in Washington, D.C.

The family room stands where the old carport once stood. We re-used and modified the existing roof structure to create a relief from the otherwise 8'-0" ceilings in this home.
Photo by Casey Woods
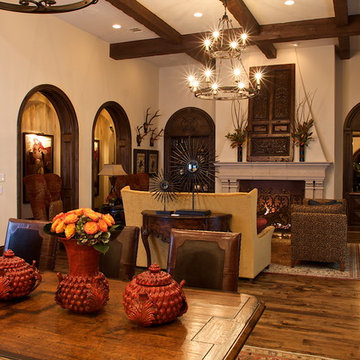
Images of the Great Room
Offenes Mediterranes Wohnzimmer mit beiger Wandfarbe, braunem Holzboden, Kamin und Kaminumrandung aus Stein in Dallas
Offenes Mediterranes Wohnzimmer mit beiger Wandfarbe, braunem Holzboden, Kamin und Kaminumrandung aus Stein in Dallas
Offene Wohnzimmer Ideen und Design
2
