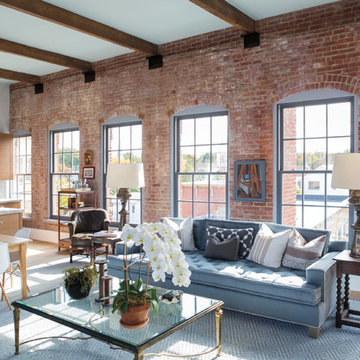Offene Wohnzimmer Ideen und Design
Suche verfeinern:
Budget
Sortieren nach:Heute beliebt
1 – 20 von 758 Fotos

Großes, Offenes Maritimes Wohnzimmer ohne Kamin mit weißer Wandfarbe, Multimediawand, hellem Holzboden und braunem Boden in San Francisco

Repräsentatives, Offenes Maritimes Wohnzimmer mit grüner Wandfarbe, hellem Holzboden, Tunnelkamin, Kaminumrandung aus Stein und beigem Boden in Providence

Repräsentatives, Offenes, Großes, Fernseherloses Maritimes Wohnzimmer mit weißer Wandfarbe, Kamin, dunklem Holzboden, gefliester Kaminumrandung und braunem Boden in New York

Offenes, Geräumiges Modernes Wohnzimmer mit beiger Wandfarbe, Betonboden, Tunnelkamin, Kaminumrandung aus Stein, freistehendem TV und Steinwänden in Sonstige
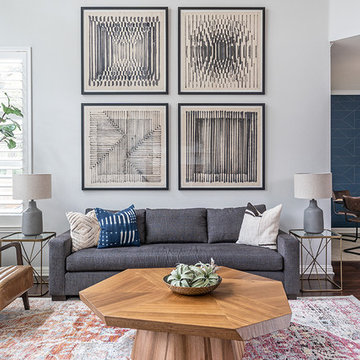
Merrick Ales Photography
Offenes, Repräsentatives Modernes Wohnzimmer ohne Kamin mit grauer Wandfarbe und dunklem Holzboden in Austin
Offenes, Repräsentatives Modernes Wohnzimmer ohne Kamin mit grauer Wandfarbe und dunklem Holzboden in Austin

Tom Jenkins Photography
Fireplace: Fireside Hearth & Stone
Floors: Olde Savannah Hardwood Flooring
Paint color: Sherwin Williams 7008 (Alabaster)
Offenes, Großes Maritimes Wohnzimmer mit weißer Wandfarbe, hellem Holzboden, Kaminumrandung aus Backstein, TV-Wand und Kamin in Charleston
Offenes, Großes Maritimes Wohnzimmer mit weißer Wandfarbe, hellem Holzboden, Kaminumrandung aus Backstein, TV-Wand und Kamin in Charleston

Living Room that is simple, contemporary and designed for a family to live in.
Offenes Klassisches Wohnzimmer mit weißer Wandfarbe, hellem Holzboden, Kamin, Kaminumrandung aus Backstein, TV-Wand und beigem Boden in Salt Lake City
Offenes Klassisches Wohnzimmer mit weißer Wandfarbe, hellem Holzboden, Kamin, Kaminumrandung aus Backstein, TV-Wand und beigem Boden in Salt Lake City

Kleines, Offenes Industrial Wohnzimmer ohne Kamin mit Betonboden, TV-Wand und beiger Wandfarbe in Austin
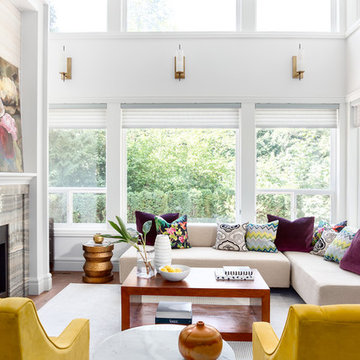
Interior Design: House of Bohn
Photo: Provoke Studio
Offenes, Mittelgroßes Modernes Wohnzimmer mit weißer Wandfarbe, braunem Holzboden, Kamin und Kaminumrandung aus Stein in Vancouver
Offenes, Mittelgroßes Modernes Wohnzimmer mit weißer Wandfarbe, braunem Holzboden, Kamin und Kaminumrandung aus Stein in Vancouver
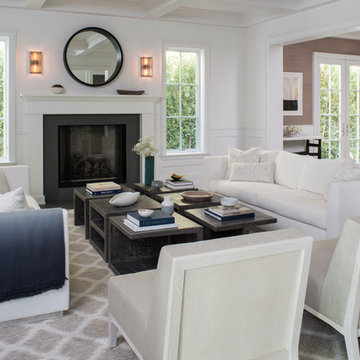
Beautiful custom modular coffee tables are the focus of this room, pair of white sofas upholstered in outdoor fabric create a comfortable feel for this formal living room.
Meghan Beierle

Offenes, Kleines Maritimes Wohnzimmer mit weißer Wandfarbe, hellem Holzboden, TV-Wand, Hausbar, Kamin und Kaminumrandung aus Backstein in New York

Offenes, Großes, Repräsentatives Modernes Wohnzimmer mit Gaskamin, TV-Wand, weißer Wandfarbe, Kalkstein und Kaminumrandung aus Stein in San Francisco
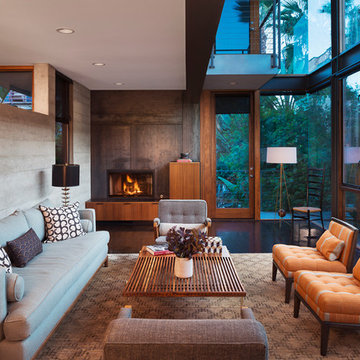
Anthony Rich
Großes, Repräsentatives, Fernseherloses, Offenes Modernes Wohnzimmer mit grauer Wandfarbe, dunklem Holzboden, Kamin, verputzter Kaminumrandung und braunem Boden in Los Angeles
Großes, Repräsentatives, Fernseherloses, Offenes Modernes Wohnzimmer mit grauer Wandfarbe, dunklem Holzboden, Kamin, verputzter Kaminumrandung und braunem Boden in Los Angeles
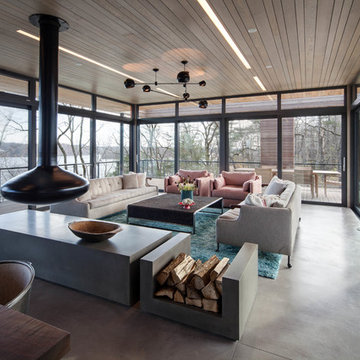
Photo: practical(ly) studios ©2012
Fernseherloses, Offenes Modernes Wohnzimmer mit Hängekamin und Betonboden in New York
Fernseherloses, Offenes Modernes Wohnzimmer mit Hängekamin und Betonboden in New York
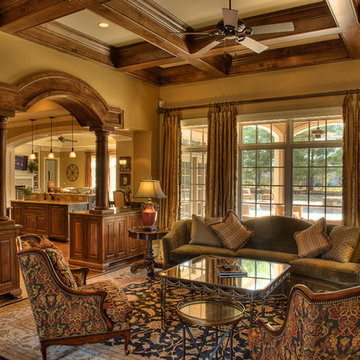
Sitting room also overlooks pool and cabana. As you walk through the expansive foyer, you are led into this sitting room. Wall of custom cabinets house the entertainment center.
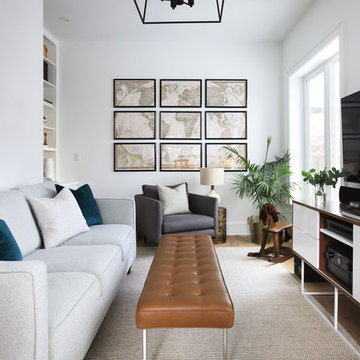
Ryan Salisbury
Kleines, Offenes Klassisches Wohnzimmer ohne Kamin mit weißer Wandfarbe, hellem Holzboden, TV-Wand und braunem Boden in Toronto
Kleines, Offenes Klassisches Wohnzimmer ohne Kamin mit weißer Wandfarbe, hellem Holzboden, TV-Wand und braunem Boden in Toronto

When an international client moved from Brazil to Stamford, Connecticut, they reached out to Decor Aid, and asked for our help in modernizing a recently purchased suburban home. The client felt that the house was too “cookie-cutter,” and wanted to transform their space into a highly individualized home for their energetic family of four.
In addition to giving the house a more updated and modern feel, the client wanted to use the interior design as an opportunity to segment and demarcate each area of the home. They requested that the downstairs area be transformed into a media room, where the whole family could hang out together. Both of the parents work from home, and so their office spaces had to be sequestered from the rest of the house, but conceived without any disruptive design elements. And as the husband is a photographer, he wanted to put his own artwork on display. So the furniture that we sourced had to balance the more traditional elements of the house, while also feeling cohesive with the husband’s bold, graphic, contemporary style of photography.
The first step in transforming this house was repainting the interior and exterior, which were originally done in outdated beige and taupe colors. To set the tone for a classically modern design scheme, we painted the exterior a charcoal grey, with a white trim, and repainted the door a crimson red. The home offices were placed in a quiet corner of the house, and outfitted with a similar color palette: grey walls, a white trim, and red accents, for a seamless transition between work space and home life.
The house is situated on the edge of a Connecticut forest, with clusters of maple, birch, and hemlock trees lining the property. So we installed white window treatments, to accentuate the natural surroundings, and to highlight the angular architecture of the home.
In the entryway, a bold, graphic print, and a thick-pile sheepskin rug set the tone for this modern, yet comfortable home. While the formal room was conceived with a high-contrast neutral palette and angular, contemporary furniture, the downstairs media area includes a spiral staircase, comfortable furniture, and patterned accent pillows, which creates a more relaxed atmosphere. Equipped with a television, a fully-stocked bar, and a variety of table games, the downstairs media area has something for everyone in this energetic young family.
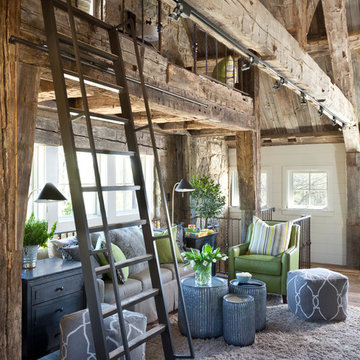
Upper loft area looks over the family room and has two beds Bunk Style over a sitting area
Mittelgroßes, Fernseherloses, Offenes Landhaus Wohnzimmer ohne Kamin mit weißer Wandfarbe, braunem Holzboden und braunem Boden in Austin
Mittelgroßes, Fernseherloses, Offenes Landhaus Wohnzimmer ohne Kamin mit weißer Wandfarbe, braunem Holzboden und braunem Boden in Austin
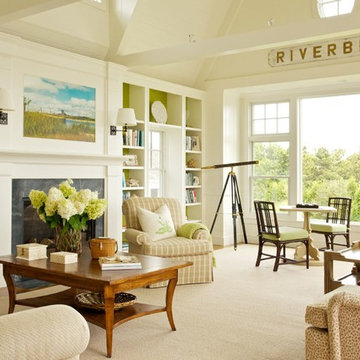
Offenes, Fernseherloses Maritimes Wohnzimmer mit weißer Wandfarbe und Kamin in Boston
Offene Wohnzimmer Ideen und Design
1
