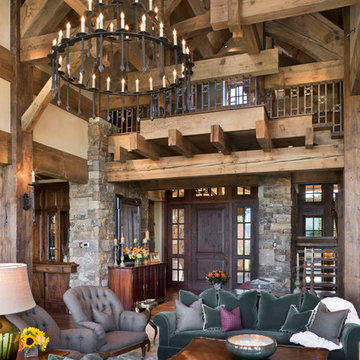Offene Wohnzimmer Ideen und Design
Suche verfeinern:
Budget
Sortieren nach:Heute beliebt
1 – 20 von 313 Fotos

Using the same wood that we used on the kitchen island, we created a simple and modern entertainment area to bring the style of the kitchen into the new living space.
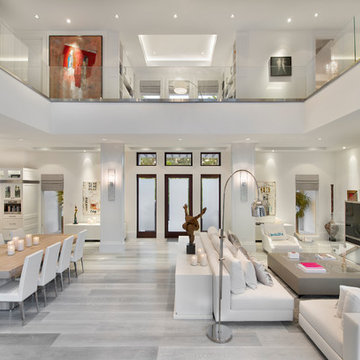
Giovanni Photography
Repräsentatives, Offenes Maritimes Wohnzimmer mit weißer Wandfarbe, hellem Holzboden und grauem Boden in Miami
Repräsentatives, Offenes Maritimes Wohnzimmer mit weißer Wandfarbe, hellem Holzboden und grauem Boden in Miami
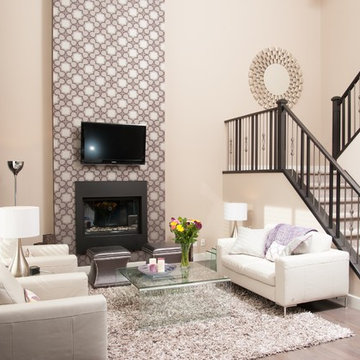
Designed by Katie O'Dwyer, Decorating Den Interiors in Calgary, AB Canada
Repräsentatives, Offenes Modernes Wohnzimmer mit beiger Wandfarbe, hellem Holzboden, Kamin, Kaminumrandung aus Metall und TV-Wand in Calgary
Repräsentatives, Offenes Modernes Wohnzimmer mit beiger Wandfarbe, hellem Holzboden, Kamin, Kaminumrandung aus Metall und TV-Wand in Calgary
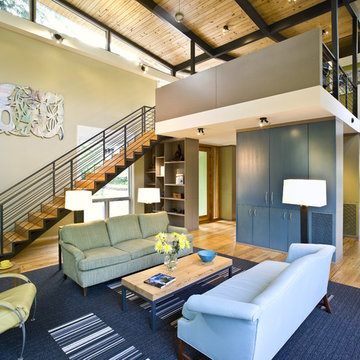
Photo: Paul Hultberg
Floor of salvaged heart pine from 1800s stables, cabinet conceals media, low transom and high electronically operated transoms provide natural cooling

Flooded with light, this Family Room is designed for fun gatherings. The expansive view to the pool and property beyond fit the scale of this home perfectly.
Ceiling height: 21' 7"
Room size: 22' x 29'
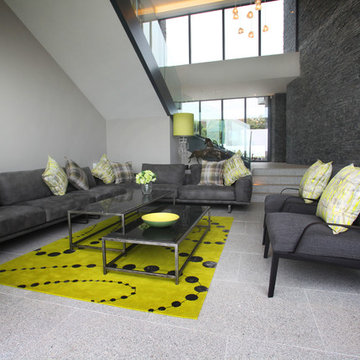
Working with the clients from the early stages, we were able to create the exact contemporary seaside home that they dreamt up after a recent stay in a luxurious escape in New Zealand. Slate cladding and granite floor tiles are used both externally and internally to create continuous flow to the garden and upper terraces. A minimal but comfortable feel was achieved using a palette of cool greys with accents of lime green and dusky orange echoeing the colours within the planting and evening skies.
Photo: Joe McCarthy
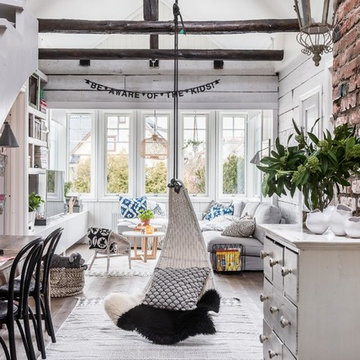
Fotograf; Christian Johansson
Offenes, Großes Skandinavisches Wohnzimmer ohne Kamin mit weißer Wandfarbe, freistehendem TV und hellem Holzboden in Göteborg
Offenes, Großes Skandinavisches Wohnzimmer ohne Kamin mit weißer Wandfarbe, freistehendem TV und hellem Holzboden in Göteborg
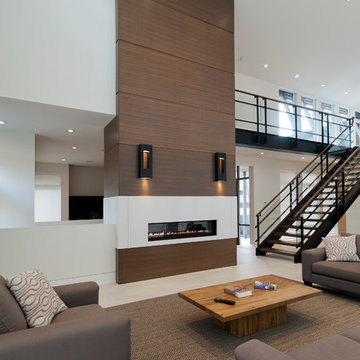
For all inquiries regarding cabinetry please call us at 604 795 3522 or email us at contactus@oldworldkitchens.com.
Unfortunately we are unable to provide information regarding content unrelated to our cabinetry.
Photography: Bob Young (bobyoungphoto.com)
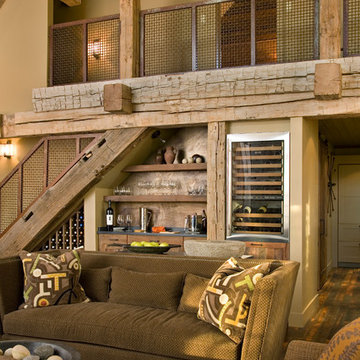
Photo by Gordon Gregory, Interior design by Carter Kay Interiors.
Offenes, Mittelgroßes Uriges Wohnzimmer mit beiger Wandfarbe und Hausbar in Sonstige
Offenes, Mittelgroßes Uriges Wohnzimmer mit beiger Wandfarbe und Hausbar in Sonstige
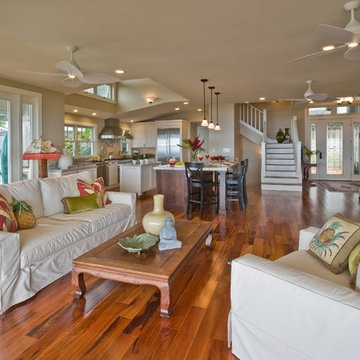
Offenes Wohnzimmer mit beiger Wandfarbe, braunem Holzboden und braunem Boden in Hawaii
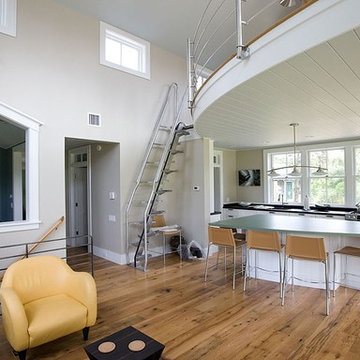
Interiors, Building design, Photography, Landscape by Chip Webster Architecture
Offenes, Großes Modernes Wohnzimmer mit beiger Wandfarbe und braunem Holzboden in Boston
Offenes, Großes Modernes Wohnzimmer mit beiger Wandfarbe und braunem Holzboden in Boston
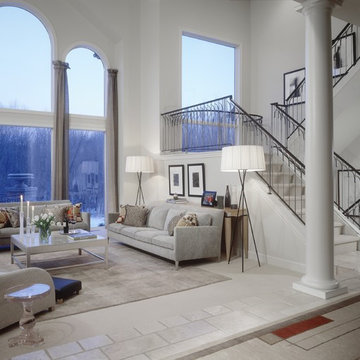
This new construction home is situated in an upscale enclave. We were brought in at the very beginning of the building process, so we were able to make modifications to the plans and add many custom features. Local artisans were employed to create pieces throughout the home. A blacksmith fabricated an amazing staircase railing, art glass designs were incorporated into all the cabinets, and furniture of the highest quality was used. The style combined his love of the Arts and Crafts style with her affinity for contemporary furniture. Of course, the clean lines of both styles work well together. The “real” art here is the spectacular view, so we capitalized on the colors outside. We were also very fortunate to realize our complete vision because our clients wanted to start from scratch and not use anything from their previous residence. Photo by Beth Singer.

Freesia is a courtyard style residence with both indoor and outdoor spaces that create a feeling of intimacy and serenity. The centrally installed swimming pool becomes a visual feature of the home and is the centerpiece for all entertaining. The kitchen, great room, and master bedroom all open onto the swimming pool and the expansive lanai spaces that flank the pool. Four bedrooms, four bathrooms, a summer kitchen, fireplace, and 2.5 car garage complete the home. 3,261 square feet of air conditioned space is wrapped in 3,907 square feet of under roof living.
Awards:
Parade of Homes – First Place Custom Home, Greater Orlando Builders Association
Grand Aurora Award – Detached Single Family Home $1,000,000-$1,500,000
– Aurora Award – Detached Single Family Home $1,000,000-$1,500,000
– Aurora Award – Kitchen $1,000,001-$2,000,000
– Aurora Award – Bath $1,000,001-$2,000,000
– Aurora Award – Green New Construction $1,000,000 – $2,000,000
– Aurora Award – Energy Efficient Home
– Aurora Award – Landscape Design/Pool Design
Best in American Living Awards, NAHB
– Silver Award, One-of-a-Kind Custom Home up to 4,000 sq. ft.
– Silver Award, Green-Built Home
American Residential Design Awards, First Place – Green Design, AIBD
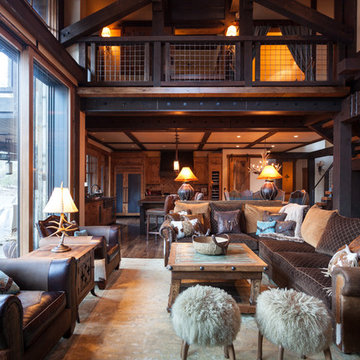
Repräsentatives, Offenes Rustikales Wohnzimmer mit weißer Wandfarbe und braunem Holzboden in Sacramento
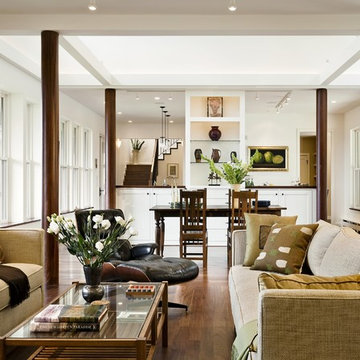
Rob Karosis Photography
www.robkarosis.com
Offenes Modernes Wohnzimmer in Burlington
Offenes Modernes Wohnzimmer in Burlington
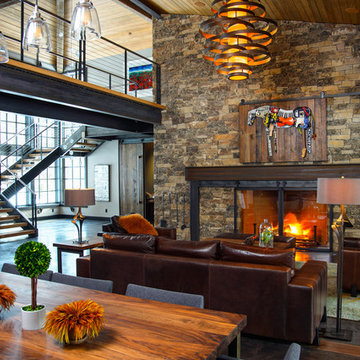
Steve Tague Photography
Repräsentatives, Fernseherloses, Offenes Modernes Wohnzimmer mit grauer Wandfarbe, Betonboden, Kamin und Kaminumrandung aus Stein in Portland
Repräsentatives, Fernseherloses, Offenes Modernes Wohnzimmer mit grauer Wandfarbe, Betonboden, Kamin und Kaminumrandung aus Stein in Portland
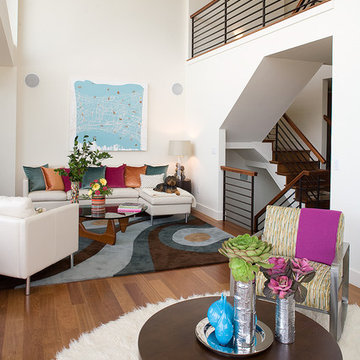
Double-height ceilinged living room. Divided into two seating and entertaining areas. White walls, white leather sectional, and colorful pillows in fuschia, copper, and teal.
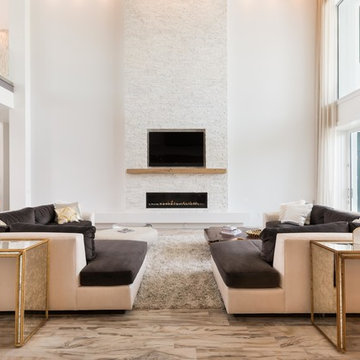
Russell Hart - Orlando Interior Photography
Geräumiges, Repräsentatives, Offenes Modernes Wohnzimmer mit Gaskamin, Kaminumrandung aus Stein und Multimediawand in Orlando
Geräumiges, Repräsentatives, Offenes Modernes Wohnzimmer mit Gaskamin, Kaminumrandung aus Stein und Multimediawand in Orlando
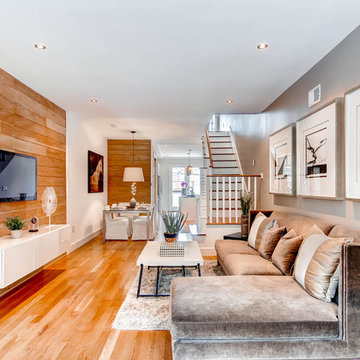
Repräsentatives, Offenes Klassisches Wohnzimmer mit grauer Wandfarbe, braunem Holzboden und TV-Wand in Baltimore
Offene Wohnzimmer Ideen und Design
1
