Offene Wohnzimmer mit blauer Wandfarbe Ideen und Design
Suche verfeinern:
Budget
Sortieren nach:Heute beliebt
81 – 100 von 12.913 Fotos
1 von 3
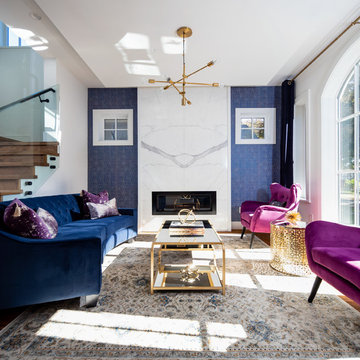
Repräsentatives, Fernseherloses, Offenes Klassisches Wohnzimmer mit blauer Wandfarbe und Gaskamin in Vancouver
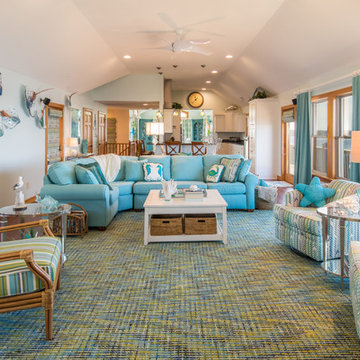
Großes, Offenes Maritimes Wohnzimmer mit blauer Wandfarbe, braunem Holzboden, Eckkamin, Kaminumrandung aus Stein, TV-Wand und braunem Boden in Sonstige

The family room is cozy with plenty of seating. The light blue pillows correlate with the area rug while also pulling in the blue from the kitchen and the coffered ceiling. A trendy and comfortable family space.

Kathryn Russell
Mittelgroßes, Offenes Klassisches Wohnzimmer mit blauer Wandfarbe, TV-Wand, dunklem Holzboden und braunem Boden in Los Angeles
Mittelgroßes, Offenes Klassisches Wohnzimmer mit blauer Wandfarbe, TV-Wand, dunklem Holzboden und braunem Boden in Los Angeles
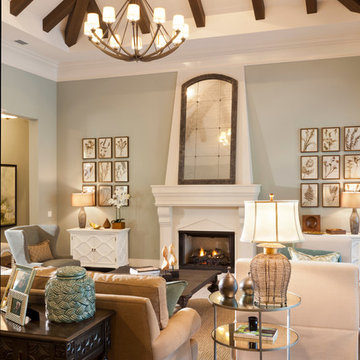
Muted colors lead you to The Victoria, a 5,193 SF model home where architectural elements, features and details delight you in every room. This estate-sized home is located in The Concession, an exclusive, gated community off University Parkway at 8341 Lindrick Lane. John Cannon Homes, newest model offers 3 bedrooms, 3.5 baths, great room, dining room and kitchen with separate dining area. Completing the home is a separate executive-sized suite, bonus room, her studio and his study and 3-car garage.
Gene Pollux Photography
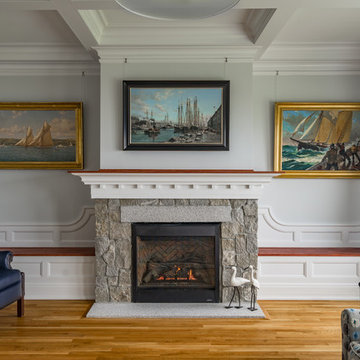
Cummings Architects transformed this beautiful oceanfront property on Eastern Point. A bland home with flat facade from the eighties was torn down to the studs to build this elegant shingle-style home with swooping gables and intricate window details. The main living spaces and bedrooms all have sprawling ocean views. Custom trim work and paneling adorns every room of the house, so that every little detail adds up to to create a timeless and elegant home.
Photos by Eric Roth
Winner of 2017 Gold Prism Award and 2017 Gold Master Design Award. Featured in (and on cover) Northshore Home Magazine and in a new JELD-WEN promotional video.Eric Roth
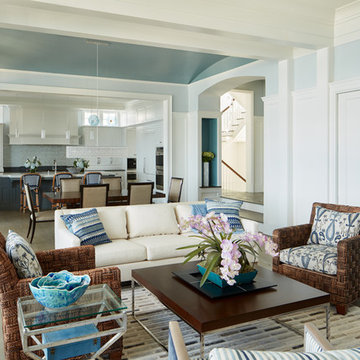
Nathan Kirkman
Repräsentatives, Offenes Maritimes Wohnzimmer mit blauer Wandfarbe und braunem Holzboden in Chicago
Repräsentatives, Offenes Maritimes Wohnzimmer mit blauer Wandfarbe und braunem Holzboden in Chicago
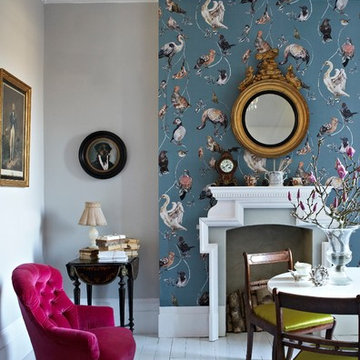
Repräsentatives, Offenes, Mittelgroßes, Fernseherloses Eklektisches Wohnzimmer mit blauer Wandfarbe, gebeiztem Holzboden, Kamin und verputzter Kaminumrandung in Sussex
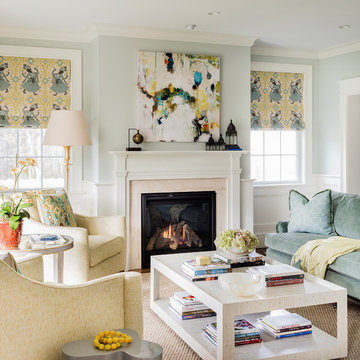
Leblanc Design, LLC
Michael J Lee Photography
Repräsentatives, Fernseherloses, Großes, Offenes Klassisches Wohnzimmer mit blauer Wandfarbe, Kamin, Teppichboden und beigem Boden in Boston
Repräsentatives, Fernseherloses, Großes, Offenes Klassisches Wohnzimmer mit blauer Wandfarbe, Kamin, Teppichboden und beigem Boden in Boston
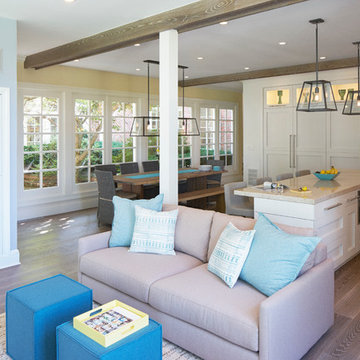
Chris Davis Photography
Großes, Offenes Klassisches Wohnzimmer mit blauer Wandfarbe, braunem Holzboden und TV-Wand in New York
Großes, Offenes Klassisches Wohnzimmer mit blauer Wandfarbe, braunem Holzboden und TV-Wand in New York

Farshid Assassi
Mittelgroßes, Offenes, Fernseherloses Modernes Wohnzimmer ohne Kamin mit Hausbar, blauer Wandfarbe, Porzellan-Bodenfliesen und beigem Boden in Cedar Rapids
Mittelgroßes, Offenes, Fernseherloses Modernes Wohnzimmer ohne Kamin mit Hausbar, blauer Wandfarbe, Porzellan-Bodenfliesen und beigem Boden in Cedar Rapids

This adorable beach cottage is in the heart of the village of La Jolla in San Diego. The goals were to brighten up the space and be the perfect beach get-away for the client whose permanent residence is in Arizona. Some of the ways we achieved the goals was to place an extra high custom board and batten in the great room and by refinishing the kitchen cabinets (which were in excellent shape) white. We created interest through extreme proportions and contrast. Though there are a lot of white elements, they are all offset by a smaller portion of very dark elements. We also played with texture and pattern through wallpaper, natural reclaimed wood elements and rugs. This was all kept in balance by using a simplified color palate minimal layering.
I am so grateful for this client as they were extremely trusting and open to ideas. To see what the space looked like before the remodel you can go to the gallery page of the website www.cmnaturaldesigns.com
Photography by: Chipper Hatter
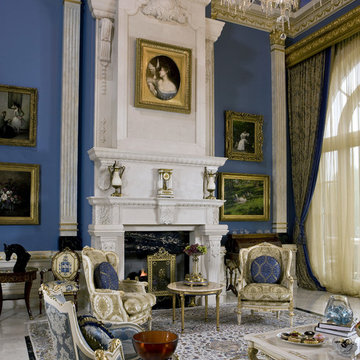
The grand salon emphasizes architectural detailing while embracing an intimate arrangement of furniture to maintain proper conversational proportion and scale. The rich textiles add layered texture and luxury while embodying comfort and beauty.
photo credit: Gordon Beall
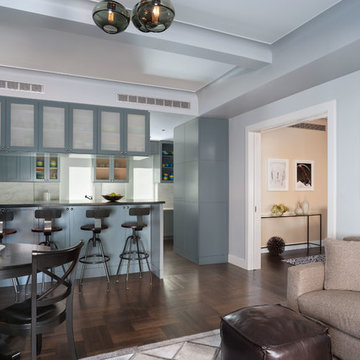
Peter Vitale
Offenes, Mittelgroßes Modernes Wohnzimmer ohne Kamin mit braunem Holzboden, freistehendem TV, blauer Wandfarbe und braunem Boden in New York
Offenes, Mittelgroßes Modernes Wohnzimmer ohne Kamin mit braunem Holzboden, freistehendem TV, blauer Wandfarbe und braunem Boden in New York
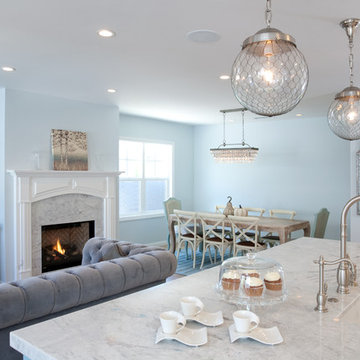
Photos by Holly Lepere
Mittelgroßes, Offenes Maritimes Wohnzimmer mit blauer Wandfarbe, Kamin, Kaminumrandung aus Stein, braunem Holzboden und TV-Wand in Los Angeles
Mittelgroßes, Offenes Maritimes Wohnzimmer mit blauer Wandfarbe, Kamin, Kaminumrandung aus Stein, braunem Holzboden und TV-Wand in Los Angeles
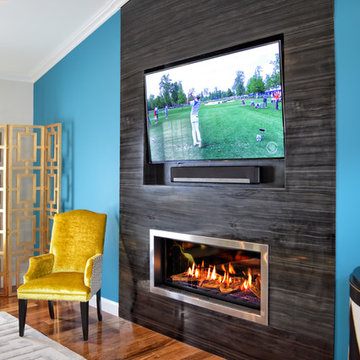
This modern renovation creates a focal point for a cool and modern living room with a linear fireplace surrounded by a wall of wood grain granite. The TV nook is recessed for safety and to create a flush plane for the stone and television. The firebox is enhanced with black enamel panels as well as driftwood and crystal media. The stainless steel surround matches the mixed metal accents of the furnishings.
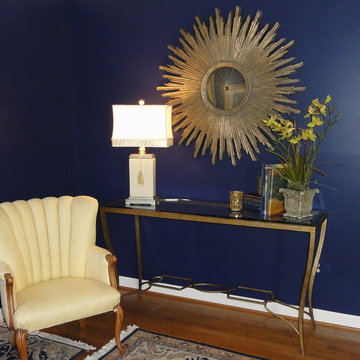
Mittelgroßes, Repräsentatives, Fernseherloses, Offenes Klassisches Wohnzimmer ohne Kamin mit blauer Wandfarbe und braunem Holzboden in Baltimore
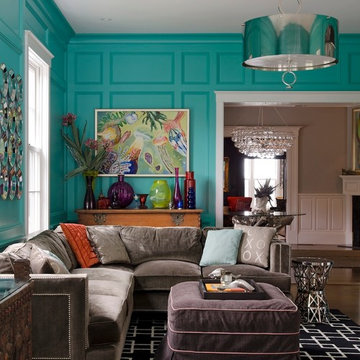
Major gut renovation of this coastal estate preserved its basic layout while expanding the kitchen. A veranda and a pair of gazebos were also added to the home to maximize outdoor living and the water views. The interior merged the homeowners eclectic style with the traditional style of the home.
Photographer: James R. Salomon
Contractor: Carl Anderson, Anderson Contracting Services
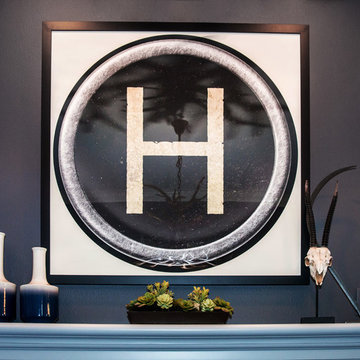
Mittelgroßes, Offenes, Fernseherloses Klassisches Wohnzimmer mit blauer Wandfarbe, dunklem Holzboden, Kamin und Kaminumrandung aus Holz in Orange County

Kleine, Offene Eklektische Bibliothek ohne Kamin mit blauer Wandfarbe, Laminat, TV-Wand, braunem Boden und Wandpaneelen in Marseille
Offene Wohnzimmer mit blauer Wandfarbe Ideen und Design
5