Offene Wohnzimmer mit Eckkamin Ideen und Design
Suche verfeinern:
Budget
Sortieren nach:Heute beliebt
141 – 160 von 10.976 Fotos
1 von 3
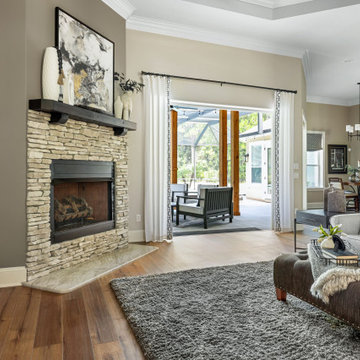
Großes, Offenes Wohnzimmer mit beiger Wandfarbe, Vinylboden, Eckkamin, Kaminumrandung aus Stein, braunem Boden und eingelassener Decke in Jacksonville
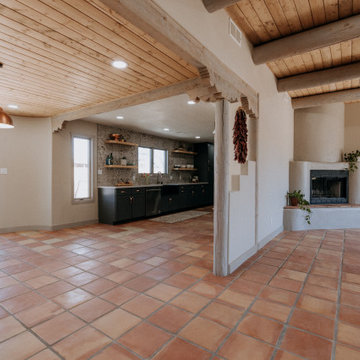
Don’t shy away from the style of New Mexico by adding southwestern influence throughout this whole home remodel!
Großes, Offenes Mediterranes Wohnzimmer mit beiger Wandfarbe, Terrakottaboden, Eckkamin, verputzter Kaminumrandung und orangem Boden in Albuquerque
Großes, Offenes Mediterranes Wohnzimmer mit beiger Wandfarbe, Terrakottaboden, Eckkamin, verputzter Kaminumrandung und orangem Boden in Albuquerque

Open family friendly great room meant for gathering. Rustic finishes, warm colors, rich textures, and natural materials balance perfectly with the expanses of glass. Open to the outdoors with priceless views. Curl up by the window and enjoy the Colorado sunshine.

Großes, Offenes Landhausstil Wohnzimmer mit grauer Wandfarbe, Teppichboden, Eckkamin, gefliester Kaminumrandung, beigem Boden, gewölbter Decke und Holzdielenwänden in Kolumbus
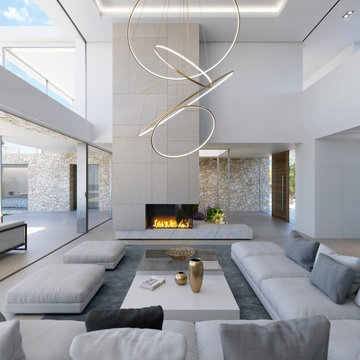
Una vivienda con materiales nobles integrada en su entorno natural.
En la zona de Calvià, en Mallorca, concretamente en Sol de Mallorca se ha proyectado esta vivienda unifamiliar, integrada en un entorno privilegiado del paisaje balear.
A house with noble materials integrated into its natural environment.
In the Calvià area, in Mallorca, specifically in Sol de Mallorca, this detached house has been projected, integrated into a privileged setting in the Balearic landscape.
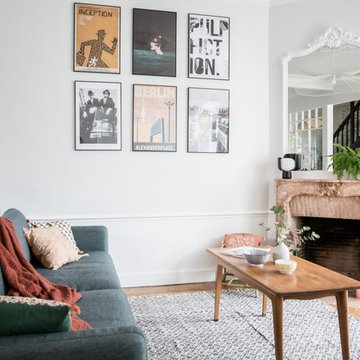
Rénovation, ameublement et décoration d'un salon avec cheminée et bow-window avec espace lecture pour les enfants
Réalisation Atelier Devergne
Photo Maryline Krynicki

Warm and inviting, open floor concept family space. Warm up with the white stacked stone, corner gas fireplace. Dining opens up to a large covered back patio.
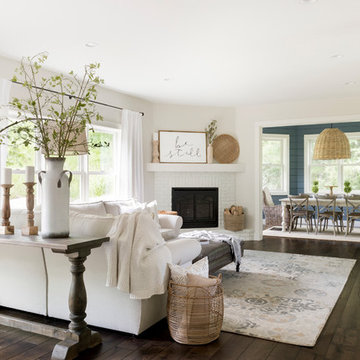
Living room and dining room, modern french country style.
Großes, Offenes Modernes Wohnzimmer mit beiger Wandfarbe, dunklem Holzboden, Eckkamin, Kaminumrandung aus Backstein und braunem Boden in Minneapolis
Großes, Offenes Modernes Wohnzimmer mit beiger Wandfarbe, dunklem Holzboden, Eckkamin, Kaminumrandung aus Backstein und braunem Boden in Minneapolis
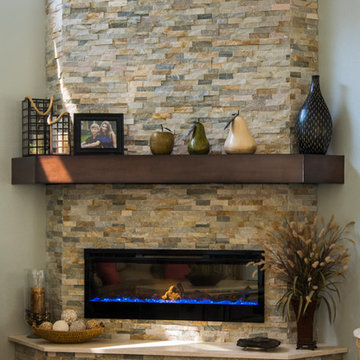
Ken Winders
Großes, Offenes Klassisches Wohnzimmer mit grauer Wandfarbe, braunem Holzboden, Eckkamin, Kaminumrandung aus Stein, freistehendem TV und braunem Boden in Orlando
Großes, Offenes Klassisches Wohnzimmer mit grauer Wandfarbe, braunem Holzboden, Eckkamin, Kaminumrandung aus Stein, freistehendem TV und braunem Boden in Orlando
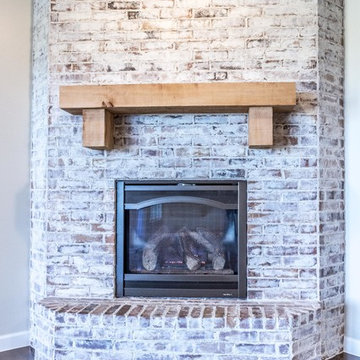
Brick-surround corner fireplace, wood mantle and stained concrete floors by Mark Payne Homes.
Acme Brick: Wrens Creek with a medium white mortar smear

Relaxed elegance is achieved in this family room, through a thoughtful blend of natural textures, shades of green, and cozy furnishings.
Offenes Klassisches Wohnzimmer mit grauer Wandfarbe, Porzellan-Bodenfliesen, Eckkamin, Kaminumrandung aus Stein, beigem Boden und Ziegelwänden in Tampa
Offenes Klassisches Wohnzimmer mit grauer Wandfarbe, Porzellan-Bodenfliesen, Eckkamin, Kaminumrandung aus Stein, beigem Boden und Ziegelwänden in Tampa
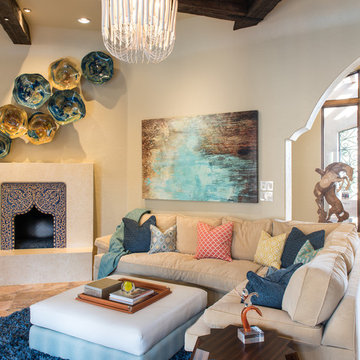
The client already had this beautiful wood horse sculpture so we sourced a pedestal to elevate it and make it a focal point when entering the house. An organic shaped white chandelier illuminates the room from above while the square ottoman, which was once covered in the same fabric as the navy pillows, is now covered in faux leather and adds a needed lightness to the space.
Michael Hunter Photography

Overlooking of the surrounding meadows of the historic C Lazy U Ranch, this single family residence was carefully sited on a sloping site to maximize spectacular views of Willow Creek Resevoir and the Indian Peaks mountain range. The project was designed to fulfill budgetary and time frame constraints while addressing the client’s goal of creating a home that would become the backdrop for a very active and growing family for generations to come. In terms of style, the owners were drawn to more traditional materials and intimate spaces of associated with a cabin scale structure.

Model Home Design by Hampton Redesign
Unique Exposure Photography
Mittelgroßes, Offenes Klassisches Wohnzimmer mit beiger Wandfarbe, Keramikboden, Eckkamin, Kaminumrandung aus Backstein und Eck-TV in Dallas
Mittelgroßes, Offenes Klassisches Wohnzimmer mit beiger Wandfarbe, Keramikboden, Eckkamin, Kaminumrandung aus Backstein und Eck-TV in Dallas
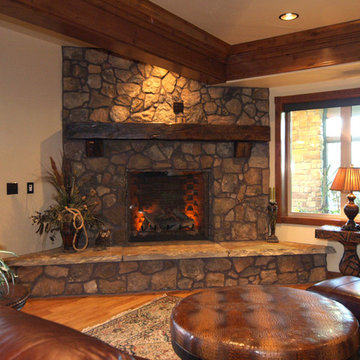
It's amazing how something as simple as an antique barn beam can add so much character to a living space. Olde Wood's gorgeous hand-hewn timbers make the perfect fireplace mantels and add a tranquil, natural element to rustic or modern contemporary interior designs.
Our large selection of reclaimed architectural timbers and beams are strikingly beautiful and structurally solid. They maintain a look that is defined by the workmanship long ago that went into each precision swing of the craftsman's axe, whose hand-eye coordination produced expert squaring and spot-on straightness.
These premium fireplace mantel tops are hand-graded and selected to match your precise design preferences. Every piece has a life of its own, made apparent through the authentically natural patina, nail holes and aging stress cracks that adorn each surface.
Our wooden fireplace mantels will be custom-cut to your specified length, surface de-nailed, treated for insects, pressure washed and kiln dried to ensure durability and sustainability. Every reclaimed beam is an organically unique structure, please contact one of our representatives to specify desired width and surface grade.
Our vast inventory lets you hand select the best piece for your space, then choose the surface type you prefer, including heavy or bold characteristics, smooth sides or special features. Our antique timbers are normally shipped as raw pieces, but we also offer a natural tung oil finish if you prefer a softer look.

Repräsentatives, Offenes, Großes Modernes Wohnzimmer mit weißer Wandfarbe, braunem Holzboden, Eckkamin, verputzter Kaminumrandung, verstecktem TV und braunem Boden in Frankfurt am Main

Siggi Ragnar
Großes, Offenes Mediterranes Wohnzimmer mit beiger Wandfarbe, Betonboden, Eckkamin, Kaminumrandung aus Stein und freistehendem TV in Austin
Großes, Offenes Mediterranes Wohnzimmer mit beiger Wandfarbe, Betonboden, Eckkamin, Kaminumrandung aus Stein und freistehendem TV in Austin

We created this beautiful high fashion living, formal dining and entry for a client who wanted just that... Soaring cellings called for a board and batten feature wall, crystal chandelier and 20-foot custom curtain panels with gold and acrylic rods.

Open concept living room as viewed from behind kitchen island reclads existing corner fireplace, adds white oak to vaulted ceiling, and refines trim carpentry details throughout - Architecture/Interiors/Renderings/Photography: HAUS | Architecture For Modern Lifestyles - Construction Manager: WERK | Building Modern

The existing great room got some major updates as well to ensure that the adjacent space was stylistically cohesive. The upgrades include new/reconfigured windows and trim, a dramatic fireplace makeover, new hardwood floors, and a flexible dining room area. Similar finishes were repeated here with brass sconces, a craftsman style fireplace mantle, and the same honed marble for the fireplace hearth and surround.
Offene Wohnzimmer mit Eckkamin Ideen und Design
8