Offene Wohnzimmer mit Holzdecke Ideen und Design
Suche verfeinern:
Budget
Sortieren nach:Heute beliebt
161 – 180 von 3.068 Fotos
1 von 3
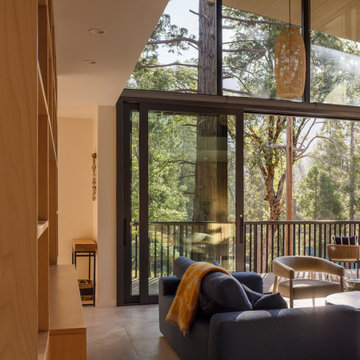
Offenes Modernes Wohnzimmer mit Keramikboden und Holzdecke in Seattle
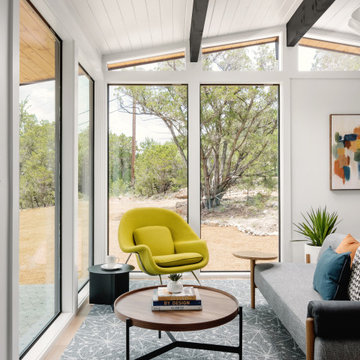
Our Austin studio decided to go bold with this project by ensuring that each space had a unique identity in the Mid-Century Modern style bathroom, butler's pantry, and mudroom. We covered the bathroom walls and flooring with stylish beige and yellow tile that was cleverly installed to look like two different patterns. The mint cabinet and pink vanity reflect the mid-century color palette. The stylish knobs and fittings add an extra splash of fun to the bathroom.
The butler's pantry is located right behind the kitchen and serves multiple functions like storage, a study area, and a bar. We went with a moody blue color for the cabinets and included a raw wood open shelf to give depth and warmth to the space. We went with some gorgeous artistic tiles that create a bold, intriguing look in the space.
In the mudroom, we used siding materials to create a shiplap effect to create warmth and texture – a homage to the classic Mid-Century Modern design. We used the same blue from the butler's pantry to create a cohesive effect. The large mint cabinets add a lighter touch to the space.
---
Project designed by the Atomic Ranch featured modern designers at Breathe Design Studio. From their Austin design studio, they serve an eclectic and accomplished nationwide clientele including in Palm Springs, LA, and the San Francisco Bay Area.
For more about Breathe Design Studio, see here: https://www.breathedesignstudio.com/
To learn more about this project, see here:
https://www.breathedesignstudio.com/atomic-ranch
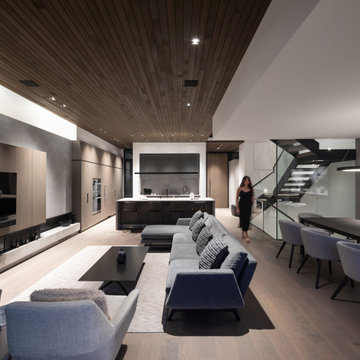
Mittelgroßes, Offenes Modernes Wohnzimmer mit braunem Holzboden, Gaskamin, verputzter Kaminumrandung, Multimediawand, grauem Boden und Holzdecke in Vancouver

Großes, Offenes Rustikales Wohnzimmer mit hellem Holzboden, Kamin, Kaminumrandung aus Metall, TV-Wand, Holzdecke und Holzwänden in Lyon

This custom home, sitting above the City within the hills of Corvallis, was carefully crafted with attention to the smallest detail. The homeowners came to us with a vision of their dream home, and it was all hands on deck between the G. Christianson team and our Subcontractors to create this masterpiece! Each room has a theme that is unique and complementary to the essence of the home, highlighted in the Swamp Bathroom and the Dogwood Bathroom. The home features a thoughtful mix of materials, using stained glass, tile, art, wood, and color to create an ambiance that welcomes both the owners and visitors with warmth. This home is perfect for these homeowners, and fits right in with the nature surrounding the home!
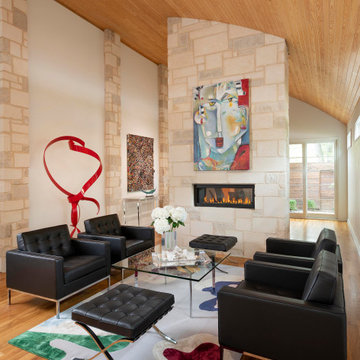
Offenes, Mittelgroßes Mediterranes Wohnzimmer mit weißer Wandfarbe, braunem Holzboden, Gaskamin, braunem Boden, gewölbter Decke, Holzdecke und Kaminumrandung aus Stein in Dallas
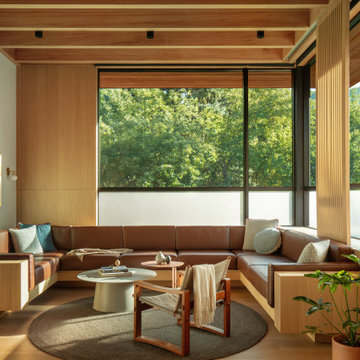
Offenes Retro Wohnzimmer mit hellem Holzboden, Holzdecke und Holzwänden in Denver
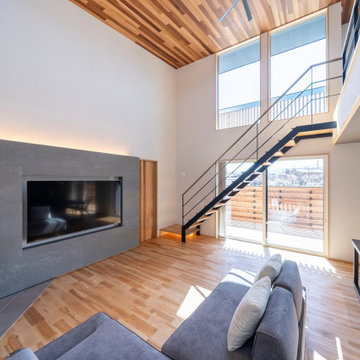
Großes, Offenes Modernes Wohnzimmer mit Hausbar, weißer Wandfarbe, hellem Holzboden, Kaminofen, TV-Wand und Holzdecke in Sonstige
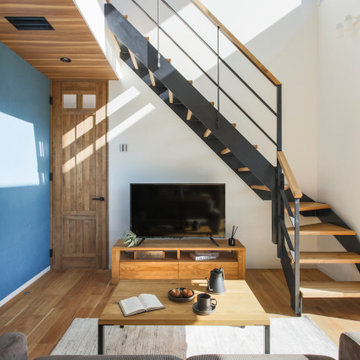
Mittelgroßes, Offenes Skandinavisches Wohnzimmer mit blauer Wandfarbe, braunem Holzboden, freistehendem TV, braunem Boden, Holzdecke und Tapetenwänden in Sonstige
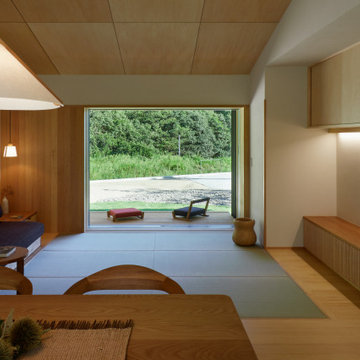
Mittelgroßes, Offenes Wohnzimmer ohne Kamin mit beiger Wandfarbe, hellem Holzboden und Holzdecke in Sonstige

Offenes Modernes Wohnzimmer mit braunem Holzboden, Hängekamin, Holzdecke, Holzwänden, Kaminumrandung aus Metall und braunem Boden in Salt Lake City
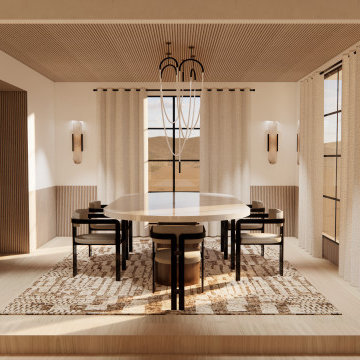
Welcome to our Mid-Century Modern haven with a twist! Blending classic mid-century elements with a unique touch, we've embraced fluted wood walls, a striking corner fireplace, and bold oversized art to redefine our living and dining space.
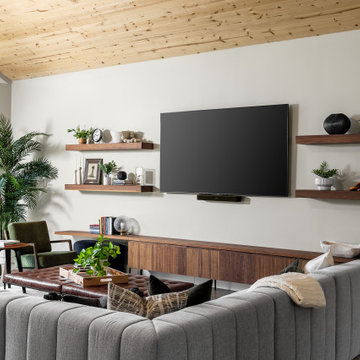
A relaxed modern living room with the purpose to create a beautiful space for the family to gather.
Großes, Offenes Retro Wohnzimmer ohne Kamin mit grauer Wandfarbe, braunem Holzboden, TV-Wand und Holzdecke in Dallas
Großes, Offenes Retro Wohnzimmer ohne Kamin mit grauer Wandfarbe, braunem Holzboden, TV-Wand und Holzdecke in Dallas
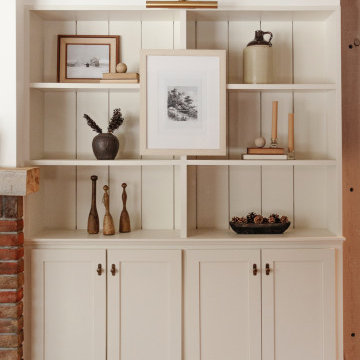
Custom living room built-ins designed with storage and display in mind. Cupboards below store movies, games, tv consoles, etc. Open shelving above displays heirlooms, photos, florals, and meaningful decor pieces. Brass picture light illuminates this living room feature.
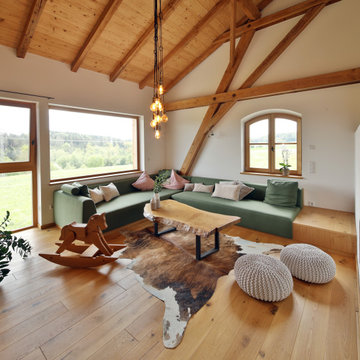
Offenes Landhausstil Wohnzimmer mit weißer Wandfarbe, braunem Holzboden, braunem Boden, freigelegten Dachbalken, gewölbter Decke und Holzdecke in München
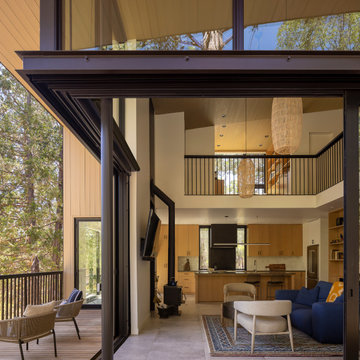
Offenes Modernes Wohnzimmer mit Keramikboden und Holzdecke in Seattle

Offenes Klassisches Wohnzimmer mit weißer Wandfarbe, braunem Holzboden, Kamin, Kaminumrandung aus Backstein, TV-Wand, grauem Boden, Kassettendecke, Holzdecke und Holzdielenwänden in Providence

Nestled on the side of Vail mountain, this grand fireplace is clad with texture stone slab and ribbed metal on a marble hearth and flanked with unparalleled views.

Gorgeous modern single family home with magnificent views.
Mittelgroßes, Offenes Modernes Wohnzimmer mit bunten Wänden, Keramikboden, Gaskamin, Kaminumrandung aus Metall, TV-Wand, beigem Boden und Holzdecke in Cincinnati
Mittelgroßes, Offenes Modernes Wohnzimmer mit bunten Wänden, Keramikboden, Gaskamin, Kaminumrandung aus Metall, TV-Wand, beigem Boden und Holzdecke in Cincinnati
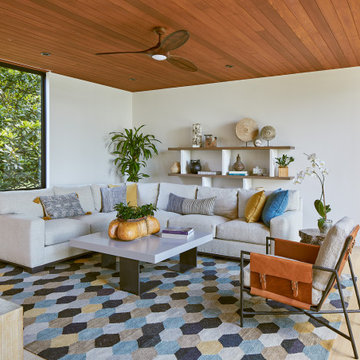
Family room with entry into downstairs guest bedroom with bath.
Großes, Offenes Uriges Wohnzimmer ohne Kamin mit beiger Wandfarbe, Keramikboden, TV-Wand, grauem Boden und Holzdecke in Washington, D.C.
Großes, Offenes Uriges Wohnzimmer ohne Kamin mit beiger Wandfarbe, Keramikboden, TV-Wand, grauem Boden und Holzdecke in Washington, D.C.
Offene Wohnzimmer mit Holzdecke Ideen und Design
9