Offene Wohnzimmer mit Kaminumrandung aus Metall Ideen und Design
Suche verfeinern:
Budget
Sortieren nach:Heute beliebt
41 – 60 von 10.649 Fotos
1 von 3
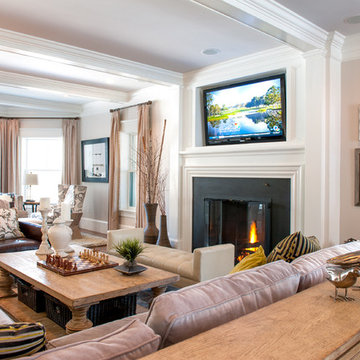
Mary Prince Photography // This fully renovated 110 year home is located in downtown Andover. This home was formerly a dorm for Phillips Academy, and unfortunately had been completely stripped of all of its interior molding and details as it was converted to house more students over the years. We took this home down to the exterior masonry block shell, and rebuilt a new home within the existing structure. After rebuilding the original footprint of most of the rooms, we then added all the traditional elements one would have hoped to find inside this magnificent home.
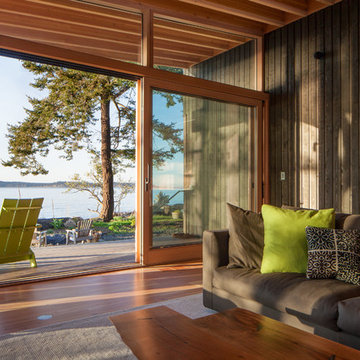
Sean Airhart
Offene Moderne Bibliothek mit braunem Holzboden, Kamin, Kaminumrandung aus Metall und verstecktem TV in Seattle
Offene Moderne Bibliothek mit braunem Holzboden, Kamin, Kaminumrandung aus Metall und verstecktem TV in Seattle
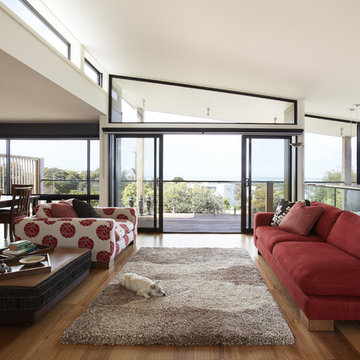
Generous, down-filled lounge suites accommodate family and friends whilst offering ocean views of Bass Strait from the open plan lounge room.
Photography by Sam Penninger - Styling by Selena White

This handsome living room space is rich with color and wood. The fireplace is detailed in blue suede and zinc that is carried around the room in trim. The same blue suede wraps the doors to one part of the cabinetry across the room, concealing the bar. Two small coffee tables of varied height and length share the same materials: wood and steel. Lush fabrics for upholstery and pillows were chosen. The oversized rug is woven of wool and silk with custom design hardly visible.
Photography by Norman Sizemore

From the main living area the master bedroom wing is accessed via a library / sitting room, with feature fire place and antique sliding library ladder.

Großes, Offenes Uriges Wohnzimmer mit Tunnelkamin, Kaminumrandung aus Metall, TV-Wand, Betonboden, grauem Boden und beiger Wandfarbe in Sonstige

Offene, Mittelgroße Rustikale Bibliothek mit Kaminofen, Kaminumrandung aus Metall, brauner Wandfarbe, hellem Holzboden und beigem Boden in Seattle

The great room is devoted to the entertainment of stunning views and meaningful conversation. The open floor plan connects seamlessly with family room, dining room, and a parlor. The two-sided fireplace hosts the entry on its opposite side.
Project Details // White Box No. 2
Architecture: Drewett Works
Builder: Argue Custom Homes
Interior Design: Ownby Design
Landscape Design (hardscape): Greey | Pickett
Landscape Design: Refined Gardens
Photographer: Jeff Zaruba
See more of this project here: https://www.drewettworks.com/white-box-no-2/

Großes, Repräsentatives, Offenes Modernes Wohnzimmer mit blauer Wandfarbe, Korkboden, Gaskamin, Kaminumrandung aus Metall, TV-Wand und braunem Boden in Novosibirsk

Offenes, Großes, Repräsentatives, Fernseherloses Rustikales Wohnzimmer mit weißer Wandfarbe, hellem Holzboden, Tunnelkamin, Kaminumrandung aus Metall, braunem Boden und Holzdecke in Denver

Large living room with vaulted ceiling, modern fireplace and built in television.
Großes, Offenes Maritimes Wohnzimmer mit weißer Wandfarbe, braunem Holzboden, Kamin, Kaminumrandung aus Metall, Multimediawand und gewölbter Decke in Sonstige
Großes, Offenes Maritimes Wohnzimmer mit weißer Wandfarbe, braunem Holzboden, Kamin, Kaminumrandung aus Metall, Multimediawand und gewölbter Decke in Sonstige
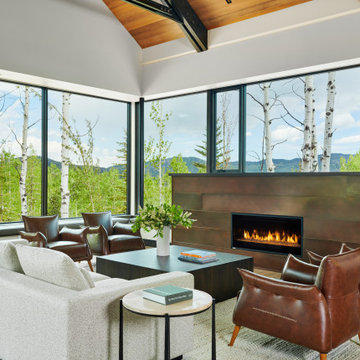
Großes, Offenes Klassisches Wohnzimmer mit Gaskamin, Kaminumrandung aus Metall, weißer Wandfarbe, braunem Holzboden und braunem Boden in Denver
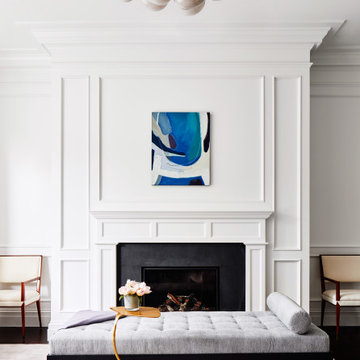
Fernseherloses, Großes, Offenes Klassisches Wohnzimmer mit weißer Wandfarbe, dunklem Holzboden, Kamin, Kaminumrandung aus Metall und braunem Boden in Boston
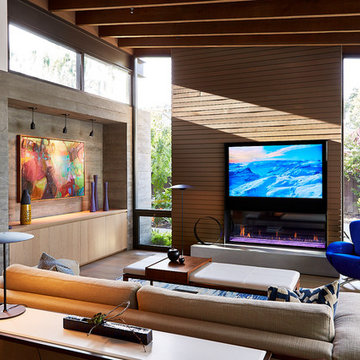
Photo by Eric Zepeda
Offenes Modernes Wohnzimmer mit Kaminumrandung aus Metall, Multimediawand, braunem Holzboden, Gaskamin und braunem Boden in San Francisco
Offenes Modernes Wohnzimmer mit Kaminumrandung aus Metall, Multimediawand, braunem Holzboden, Gaskamin und braunem Boden in San Francisco
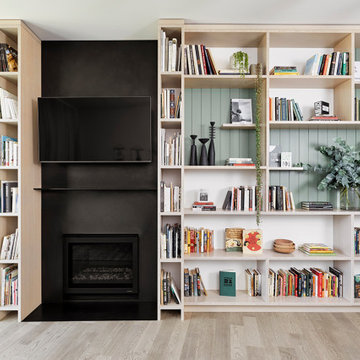
A modern library within the Living Room
Mittelgroßes, Offenes Modernes Wohnzimmer mit weißer Wandfarbe, hellem Holzboden, Kamin, Kaminumrandung aus Metall, TV-Wand und grauem Boden in Portland
Mittelgroßes, Offenes Modernes Wohnzimmer mit weißer Wandfarbe, hellem Holzboden, Kamin, Kaminumrandung aus Metall, TV-Wand und grauem Boden in Portland
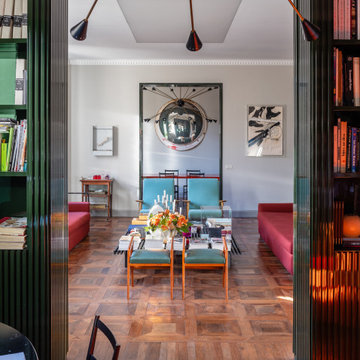
Großes, Fernseherloses, Offenes Modernes Wohnzimmer mit grauer Wandfarbe, dunklem Holzboden, Kamin, Kaminumrandung aus Metall und braunem Boden in Mailand

Notting Hill is one of the most charming and stylish districts in London. This apartment is situated at Hereford Road, on a 19th century building, where Guglielmo Marconi (the pioneer of wireless communication) lived for a year; now the home of my clients, a french couple.
The owners desire was to celebrate the building's past while also reflecting their own french aesthetic, so we recreated victorian moldings, cornices and rosettes. We also found an iron fireplace, inspired by the 19th century era, which we placed in the living room, to bring that cozy feeling without loosing the minimalistic vibe. We installed customized cement tiles in the bathroom and the Burlington London sanitaires, combining both french and british aesthetic.
We decided to mix the traditional style with modern white bespoke furniture. All the apartment is in bright colors, with the exception of a few details, such as the fireplace and the kitchen splash back: bold accents to compose together with the neutral colors of the space.
We have found the best layout for this small space by creating light transition between the pieces. First axis runs from the entrance door to the kitchen window, while the second leads from the window in the living area to the window in the bedroom. Thanks to this alignment, the spatial arrangement is much brighter and vaster, while natural light comes to every room in the apartment at any time of the day.
Ola Jachymiak Studio
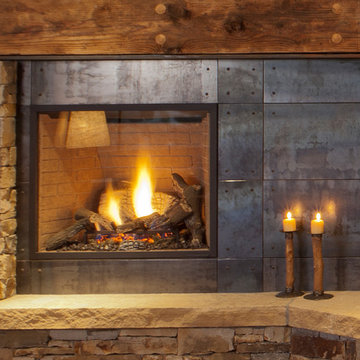
Tim Murphy
Offener Rustikaler Hobbyraum mit Eckkamin, Kaminumrandung aus Metall und Multimediawand in Denver
Offener Rustikaler Hobbyraum mit Eckkamin, Kaminumrandung aus Metall und Multimediawand in Denver
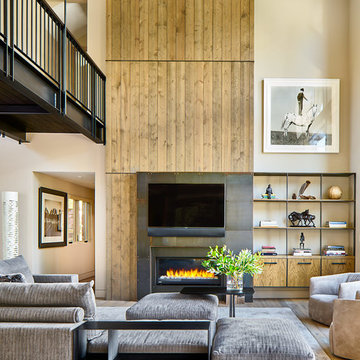
David Patterson Photography
Geräumiges, Offenes Uriges Wohnzimmer mit hellem Holzboden, Gaskamin, Kaminumrandung aus Metall, TV-Wand und beiger Wandfarbe in Denver
Geräumiges, Offenes Uriges Wohnzimmer mit hellem Holzboden, Gaskamin, Kaminumrandung aus Metall, TV-Wand und beiger Wandfarbe in Denver
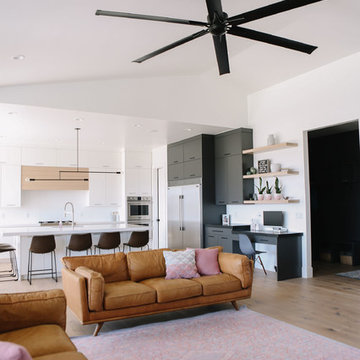
Großes, Offenes Modernes Wohnzimmer mit weißer Wandfarbe, hellem Holzboden, Kamin, Kaminumrandung aus Metall, TV-Wand und beigem Boden in Salt Lake City
Offene Wohnzimmer mit Kaminumrandung aus Metall Ideen und Design
3