Offene Wohnzimmer mit schwarzem Boden Ideen und Design
Suche verfeinern:
Budget
Sortieren nach:Heute beliebt
161 – 180 von 2.347 Fotos
1 von 3
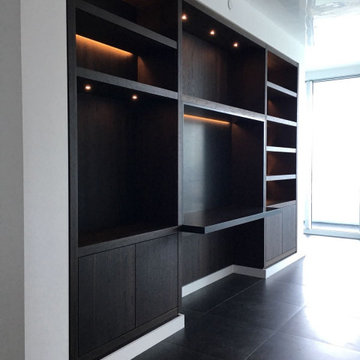
This beautiful family/TV room renovation project.
Kleines, Offenes Modernes Wohnzimmer mit weißer Wandfarbe, dunklem Holzboden, Multimediawand und schwarzem Boden in Miami
Kleines, Offenes Modernes Wohnzimmer mit weißer Wandfarbe, dunklem Holzboden, Multimediawand und schwarzem Boden in Miami
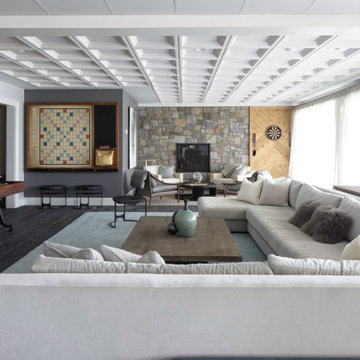
This beautiful lakefront New Jersey home is replete with exquisite design. The sprawling living area flaunts super comfortable seating that can accommodate large family gatherings while the stonework fireplace wall inspired the color palette. The game room is all about practical and functionality, while the master suite displays all things luxe. The fabrics and upholstery are from high-end showrooms like Christian Liaigre, Ralph Pucci, Holly Hunt, and Dennis Miller. Lastly, the gorgeous art around the house has been hand-selected for specific rooms and to suit specific moods.
Project completed by New York interior design firm Betty Wasserman Art & Interiors, which serves New York City, as well as across the tri-state area and in The Hamptons.
For more about Betty Wasserman, click here: https://www.bettywasserman.com/
To learn more about this project, click here:
https://www.bettywasserman.com/spaces/luxury-lakehouse-new-jersey/

salon
Große, Offene Klassische Bibliothek mit schwarzer Wandfarbe, gebeiztem Holzboden, Eckkamin, Kaminumrandung aus gestapelten Steinen, TV-Wand und schwarzem Boden in Paris
Große, Offene Klassische Bibliothek mit schwarzer Wandfarbe, gebeiztem Holzboden, Eckkamin, Kaminumrandung aus gestapelten Steinen, TV-Wand und schwarzem Boden in Paris
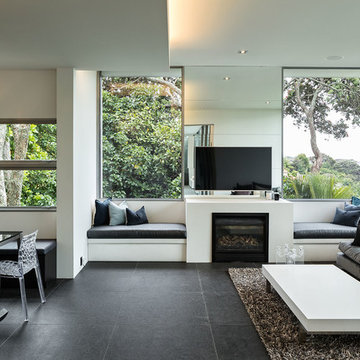
Simon Devitt
Offenes Modernes Wohnzimmer mit weißer Wandfarbe, Keramikboden, Kamin, verputzter Kaminumrandung, schwarzem Boden und TV-Wand in Auckland
Offenes Modernes Wohnzimmer mit weißer Wandfarbe, Keramikboden, Kamin, verputzter Kaminumrandung, schwarzem Boden und TV-Wand in Auckland
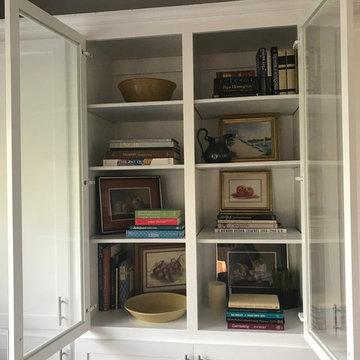
Offenes, Mittelgroßes Klassisches Wohnzimmer mit grauer Wandfarbe, dunklem Holzboden, Kamin, Kaminumrandung aus Backstein und schwarzem Boden in Dallas
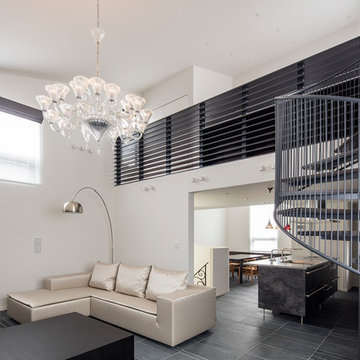
モノトーンに整えられたLDK。
シャンデリア、ソファ等、お施主様の個性がアクセントになっている。
撮影:淺川敏
Offenes, Großes Modernes Wohnzimmer ohne Kamin mit weißer Wandfarbe, schwarzem Boden, Schieferboden und freistehendem TV in Tokio
Offenes, Großes Modernes Wohnzimmer ohne Kamin mit weißer Wandfarbe, schwarzem Boden, Schieferboden und freistehendem TV in Tokio

Enjoy this beautifully remodeled and fully furnished living room
Mittelgroßes, Fernseherloses, Offenes Klassisches Wohnzimmer in grau-weiß mit grauer Wandfarbe, dunklem Holzboden, Kamin, Kaminumrandung aus Backstein, schwarzem Boden und Ziegelwänden in Washington, D.C.
Mittelgroßes, Fernseherloses, Offenes Klassisches Wohnzimmer in grau-weiß mit grauer Wandfarbe, dunklem Holzboden, Kamin, Kaminumrandung aus Backstein, schwarzem Boden und Ziegelwänden in Washington, D.C.
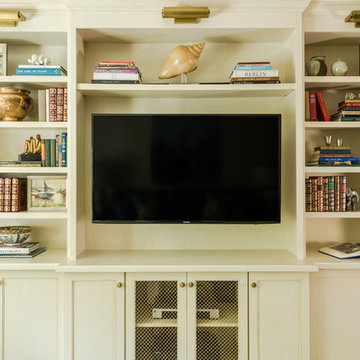
Susan Currie Design designed the update and renovation of a Garden District pied-a-terre.
Repräsentatives, Offenes Klassisches Wohnzimmer ohne Kamin mit weißer Wandfarbe, Keramikboden, TV-Wand und schwarzem Boden in New Orleans
Repräsentatives, Offenes Klassisches Wohnzimmer ohne Kamin mit weißer Wandfarbe, Keramikboden, TV-Wand und schwarzem Boden in New Orleans
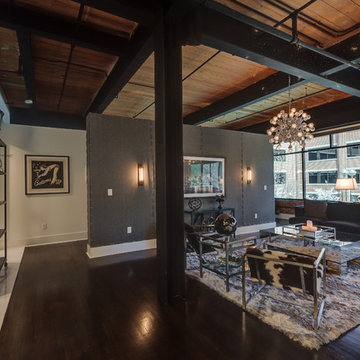
Großes, Offenes Industrial Wohnzimmer ohne Kamin mit schwarzer Wandfarbe, gebeiztem Holzboden, TV-Wand und schwarzem Boden in Charlotte

Hamptons family living at its best. This client wanted a beautiful Hamptons style home to emerge from the renovation of a tired brick veneer home for her family. The white/grey/blue palette of Hamptons style was her go to style which was an imperative part of the design brief but the creation of new zones for adult and soon to be teenagers was just as important. Our client didn't know where to start and that's how we helped her. Starting with a design brief, we set about working with her to choose all of the colours, finishes, fixtures and fittings and to also design the joinery/cabinetry to satisfy storage and aesthetic needs. We supplemented this with a full set of construction drawings to compliment the Architectural plans. Nothing was left to chance as we created the home of this family's dreams. Using white walls and dark floors throughout enabled us to create a harmonious palette that flowed from room to room. A truly beautiful home, one of our favourites!
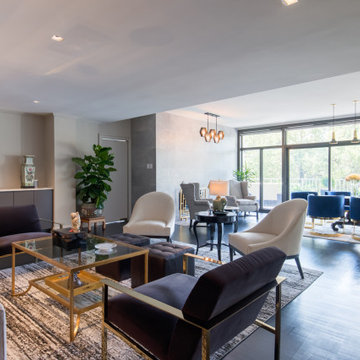
Mittelgroßes, Offenes Modernes Wohnzimmer mit grauer Wandfarbe, dunklem Holzboden und schwarzem Boden in Dallas
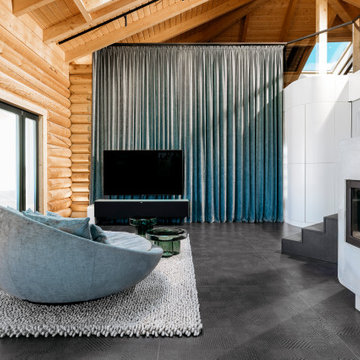
Offener Wohnbereich mit drehbarem Sofa, Kamin aus Beton und einem hohen, elektrisch verstellbaren Vorhang hinter dem TV als Raumtrenner zum Flur und Inszenierung der Raumhöhe.
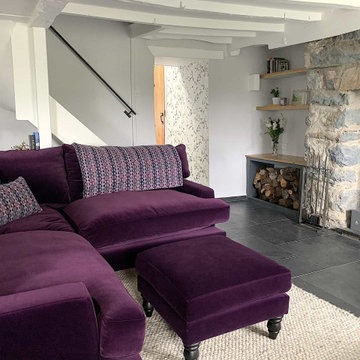
A beautiful sofa in a purple velvet makes such a statement in this room. Bespoke joinery was added to the alcoves for a log store and additional storage.

Living room with painted paneled wall with concealed storage & television. Fireplace with black firebrick & custom hand-carved limestone mantel. Custom distressed arched, heavy timber trusses and tongue & groove ceiling. Walls are plaster. View to the kitchen beyond through the breakfast bar at the kitchen pass-through.
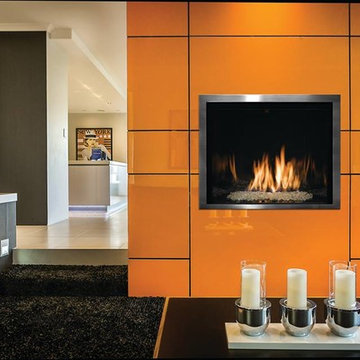
Mittelgroßes, Repräsentatives, Fernseherloses, Offenes Klassisches Wohnzimmer mit grauer Wandfarbe, Teppichboden, Kamin, gefliester Kaminumrandung und schwarzem Boden in Denver
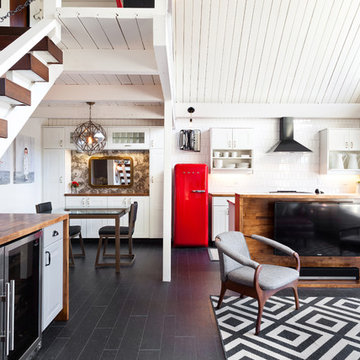
IDS (Interior Design Society) Designer of the Year - National Competition - 2nd Place award winning Kitchen ($30,000 & Under category)
Photo by: Shawn St. Peter Photography -
What designer could pass on the opportunity to buy a floating home like the one featured in the movie Sleepless in Seattle? Well, not this one! When I purchased this floating home from my aunt and uncle, I undertook a huge out-of-state remodel. Up for the challenge, I grabbed my water wings, sketchpad, & measuring tape. It was sink or swim for Patricia Lockwood to finish before the end of 2014. The big reveal for the finished houseboat on Sauvie Island will be in the summer of 2015 - so stay tuned.

Mittelgroße, Fernseherlose, Offene Nordische Bibliothek mit weißer Wandfarbe, Porzellan-Bodenfliesen, Kamin, Kaminumrandung aus Metall, schwarzem Boden, freigelegten Dachbalken und Holzdielenwänden in Sankt Petersburg
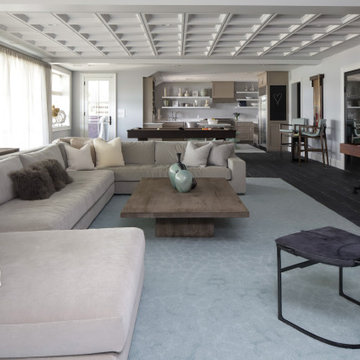
This beautiful lakefront New Jersey home is replete with exquisite design. The sprawling living area flaunts super comfortable seating that can accommodate large family gatherings while the stonework fireplace wall inspired the color palette. The game room is all about practical and functionality, while the master suite displays all things luxe. The fabrics and upholstery are from high-end showrooms like Christian Liaigre, Ralph Pucci, Holly Hunt, and Dennis Miller. Lastly, the gorgeous art around the house has been hand-selected for specific rooms and to suit specific moods.
Project completed by New York interior design firm Betty Wasserman Art & Interiors, which serves New York City, as well as across the tri-state area and in The Hamptons.
For more about Betty Wasserman, click here: https://www.bettywasserman.com/
To learn more about this project, click here:
https://www.bettywasserman.com/spaces/luxury-lakehouse-new-jersey/
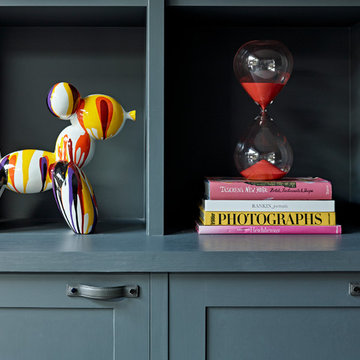
The super stylish dark grey joinery is detailed with hand stitched leather handles and creates the perfect backdrop to a statement Balloon Dog sculpture and hour glass, as well as fabulous collection of books. Photograph Nick Smith.
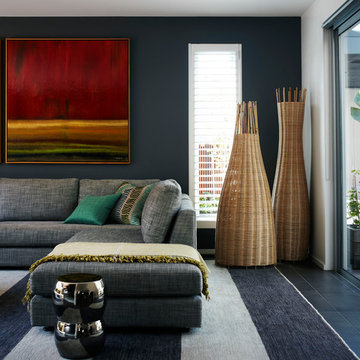
Großes, Offenes Modernes Wohnzimmer mit schwarzer Wandfarbe, Keramikboden und schwarzem Boden in Melbourne
Offene Wohnzimmer mit schwarzem Boden Ideen und Design
9