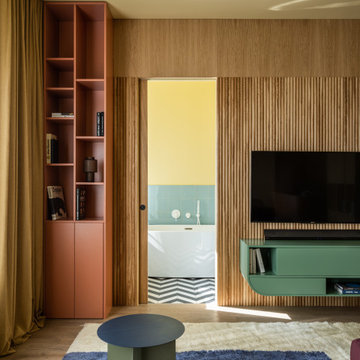Offene Wohnzimmer mit vertäfelten Wänden Ideen und Design
Suche verfeinern:
Budget
Sortieren nach:Heute beliebt
161 – 180 von 1.855 Fotos
1 von 3
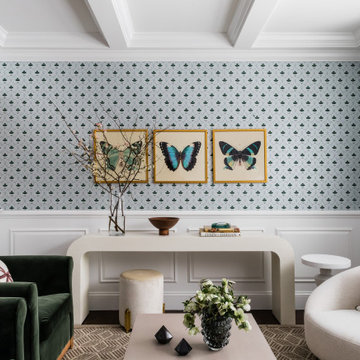
transitional living room
Mittelgroßes, Repräsentatives, Fernseherloses, Offenes Klassisches Wohnzimmer ohne Kamin mit blauer Wandfarbe, dunklem Holzboden, braunem Boden, Kassettendecke und vertäfelten Wänden in Boston
Mittelgroßes, Repräsentatives, Fernseherloses, Offenes Klassisches Wohnzimmer ohne Kamin mit blauer Wandfarbe, dunklem Holzboden, braunem Boden, Kassettendecke und vertäfelten Wänden in Boston
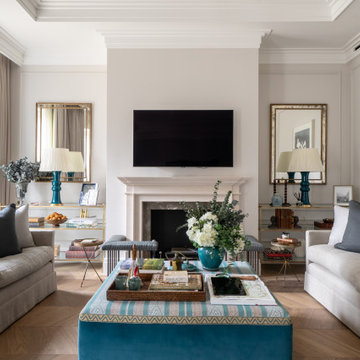
Mittelgroßes, Repräsentatives, Offenes Modernes Wohnzimmer in grau-weiß mit grauer Wandfarbe, hellem Holzboden, Kamin, verputzter Kaminumrandung, TV-Wand und vertäfelten Wänden in London
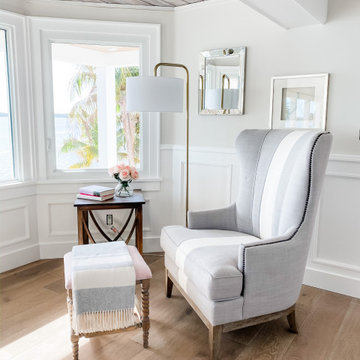
Mittelgroßes, Offenes Maritimes Wohnzimmer mit grauer Wandfarbe, hellem Holzboden, beigem Boden und vertäfelten Wänden in Orlando
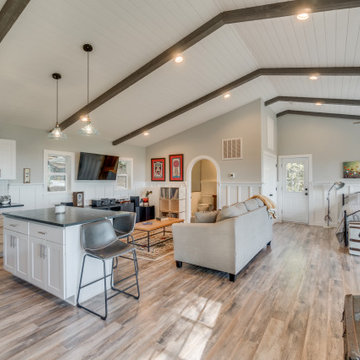
Wainscoting continues throughout the entire living space for decoration and for durability for the AirBnB use. Ceiling feature exposed (faux) beams with inserted shiplap and recessed lighting. The small space of the cottage required tight/multi space use
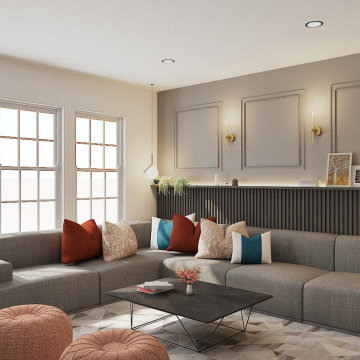
Small yet spacious living room designed for a family to get together and enjoy quality time.
Offenes, Kleines Nordisches Wohnzimmer mit grauer Wandfarbe, braunem Holzboden, Multimediawand und vertäfelten Wänden in New York
Offenes, Kleines Nordisches Wohnzimmer mit grauer Wandfarbe, braunem Holzboden, Multimediawand und vertäfelten Wänden in New York
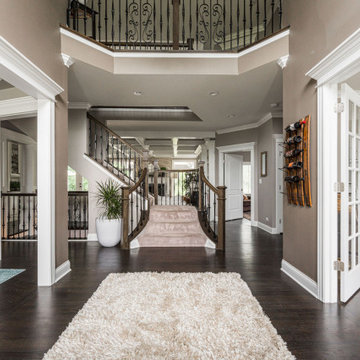
Großes, Repräsentatives, Offenes Klassisches Wohnzimmer mit grauer Wandfarbe, Vinylboden, Kamin, Kaminumrandung aus Stein, braunem Boden, Kassettendecke und vertäfelten Wänden in Chicago
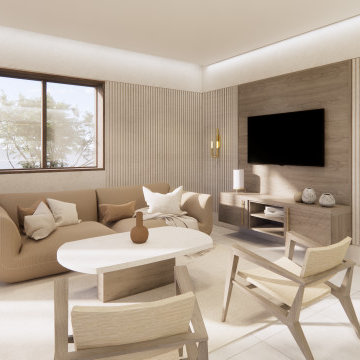
Sala de estar principal de la vivienda donde se combinan colores tierra con la madera
Großes, Repräsentatives, Offenes Modernes Wohnzimmer mit weißer Wandfarbe, Porzellan-Bodenfliesen, TV-Wand, grauem Boden, eingelassener Decke und vertäfelten Wänden
Großes, Repräsentatives, Offenes Modernes Wohnzimmer mit weißer Wandfarbe, Porzellan-Bodenfliesen, TV-Wand, grauem Boden, eingelassener Decke und vertäfelten Wänden
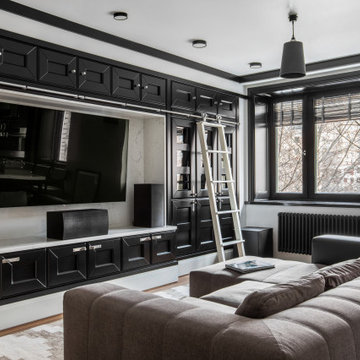
В проекте небольшой квартиры площадью 66м2 в старом кирпичном доме в ЦАО Москвы мы постарались создать рафинированное и премиальное пространство для жизни молодого гедониста. Несущая стена делит квартиру на 2 части, пространства по бокам от неё полностью перепланированы — справа open-space кухни-гостиной, слева приватная зона.
Ядром общего пространства является мебельный элемент, включающий шкаф для одежды со стороны прихожей и бытовую технику с витринами со стороны кухни. Напротив - гостиная, центром композиции которой служит библиотека с ТВ по центру. В центре кухни расположен остров, который объединен единой столешницей из искусственного камня с небольшим обеденным столом.
Все предметы мебели изготовлены на заказ по эскизам архитекторов.
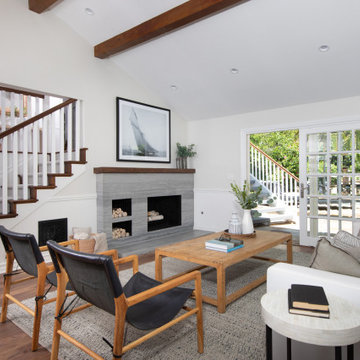
The family room has a long wall of built-in cabinetry as well as floating shelves in a wood tone that coordinates with the floor and fireplace mantle. Wood beams run along the ceiling and wainscoting is an element we carried throughout this room and throughout the house. A dark charcoal gray quartz countertop coordinates with the dark gray tones in the kitchen. The custom fireplace stores firewood. The stairs lead to kids bedrooms and a home office.

Barn door breezeway between the Kitchen and Great Room and the Family room, finished with the same Navy Damask blue and Champagne finger pulls as the island cabinets
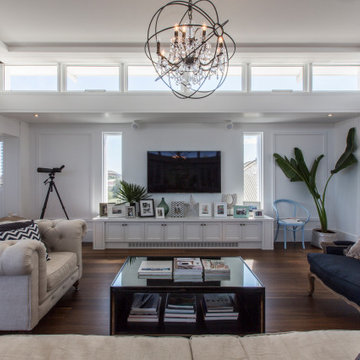
Architect: Craig Steere Design
Interior Decorator: Emma Mackie, M Interiors
Photographer: Code Lime Photography
Großes, Offenes Maritimes Wohnzimmer mit weißer Wandfarbe, braunem Holzboden, TV-Wand, braunem Boden und vertäfelten Wänden in Perth
Großes, Offenes Maritimes Wohnzimmer mit weißer Wandfarbe, braunem Holzboden, TV-Wand, braunem Boden und vertäfelten Wänden in Perth
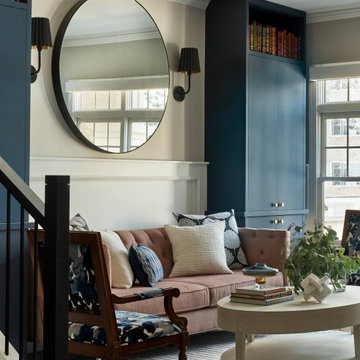
Living Room Remodel
Mittelgroße, Offene Klassische Bibliothek mit beiger Wandfarbe, braunem Holzboden, braunem Boden und vertäfelten Wänden in Denver
Mittelgroße, Offene Klassische Bibliothek mit beiger Wandfarbe, braunem Holzboden, braunem Boden und vertäfelten Wänden in Denver
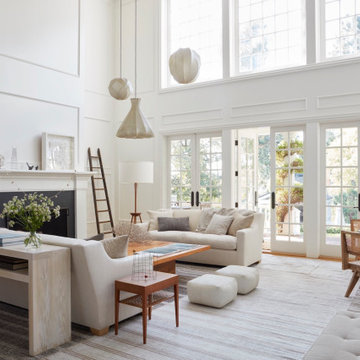
Example of a large and formal and open concept medium tone wood floor and brown floor living room design in Dallas with white walls, a standard fireplace, and a wood fireplace surround. Wainscot paneling. Big and custom library throughout the wall. Neutral decor and accessories, clear rug and sofa.
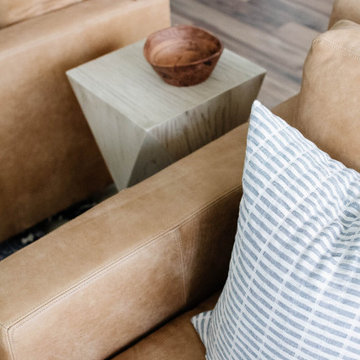
Großes, Offenes Maritimes Wohnzimmer mit blauer Wandfarbe, TV-Wand und vertäfelten Wänden in Sonstige
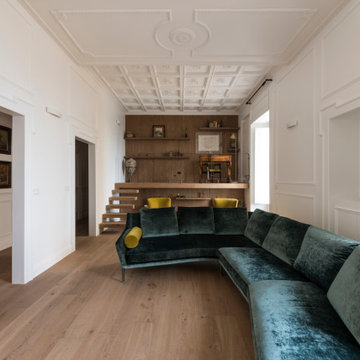
Große, Offene Moderne Bibliothek mit weißer Wandfarbe, gebeiztem Holzboden, TV-Wand, Kassettendecke und vertäfelten Wänden in Bari
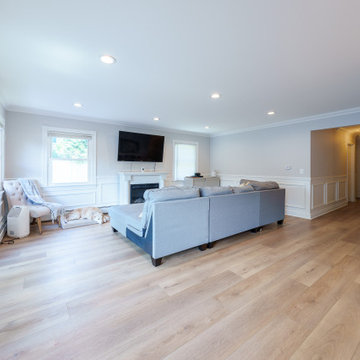
Inspired by sandy shorelines on the California coast, this beachy blonde vinyl floor brings just the right amount of variation to each room. With the Modin Collection, we have raised the bar on luxury vinyl plank. The result is a new standard in resilient flooring. Modin offers true embossed in register texture, a low sheen level, a rigid SPC core, an industry-leading wear layer, and so much more.

While every stitch of furniture was kept neutral, Henck Design layered textures to maintain a chic quality and specified only the finest of furnishings and home decor for this client’s interior design project.
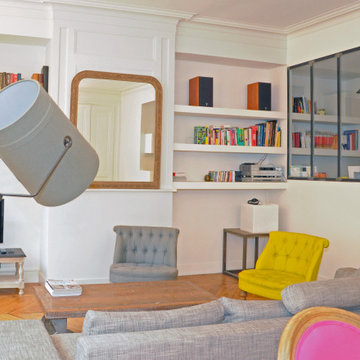
Rénovation et aménagement de salon avec verrière pour éclairage naturel du bureau dans un esprit contemporain en conservant le parquet et les moules d'époque.
Création de bureau fermé avec verrière et étagères de rangement pour travail à domicile et télétravail.
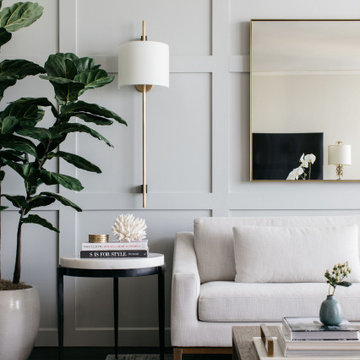
A high-rise living room with a view of Lake Michigan! The blues of the view outside inspired the palette for inside. The new wainscoting wall is clad in a blue/grey paint which provides the backdrop for the modern and clean-lined furnishings.
Offene Wohnzimmer mit vertäfelten Wänden Ideen und Design
9
