Orange Badezimmer mit Keramikboden Ideen und Design
Suche verfeinern:
Budget
Sortieren nach:Heute beliebt
121 – 140 von 1.461 Fotos
1 von 3
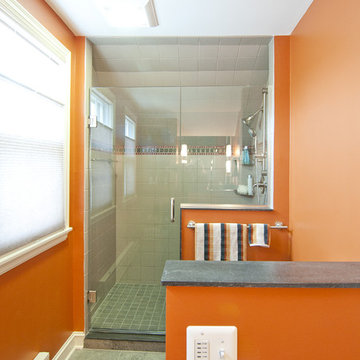
Bathroom remodels designed by Castle Building and Remodel's Interior Designer Katie Jaydan.
http://www.castlebri.com/renovations.html
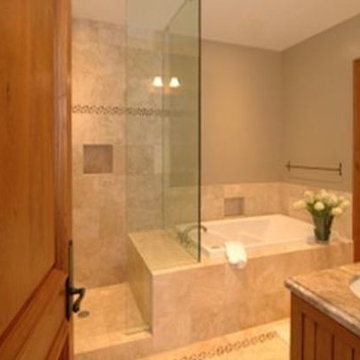
Mittelgroßes Klassisches Duschbad mit Einbauwaschbecken, hellbraunen Holzschränken, Marmor-Waschbecken/Waschtisch, Eckbadewanne, Eckdusche, beigen Fliesen, Steinfliesen, beiger Wandfarbe und Keramikboden in Salt Lake City
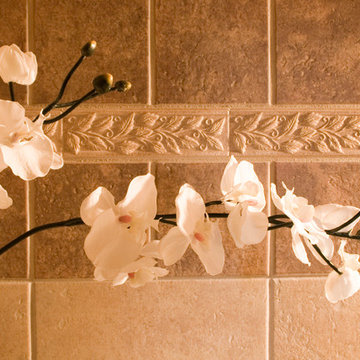
This simple and elegant tile border was used in the master bathroom to create a warm, spa like feel.
Photo by Lisa Schrag
Mittelgroßes Klassisches Duschbad mit Einbaubadewanne, offener Dusche, Toilette mit Aufsatzspülkasten, beiger Wandfarbe, Keramikboden und Einbauwaschbecken in Denver
Mittelgroßes Klassisches Duschbad mit Einbaubadewanne, offener Dusche, Toilette mit Aufsatzspülkasten, beiger Wandfarbe, Keramikboden und Einbauwaschbecken in Denver
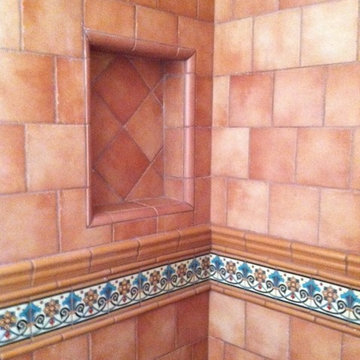
Soap Niche
Kleines Mediterranes Duschbad mit braunen Fliesen, Keramikfliesen und Keramikboden in Los Angeles
Kleines Mediterranes Duschbad mit braunen Fliesen, Keramikfliesen und Keramikboden in Los Angeles
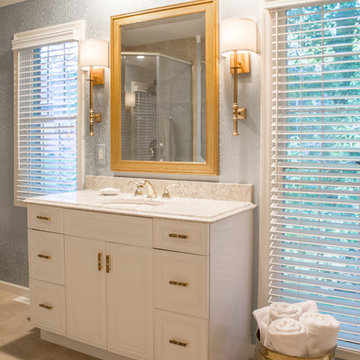
Project by Wiles Design Group. Their Cedar Rapids-based design studio serves the entire Midwest, including Iowa City, Dubuque, Davenport, and Waterloo, as well as North Missouri and St. Louis.
For more about Wiles Design Group, see here: https://wilesdesigngroup.com/
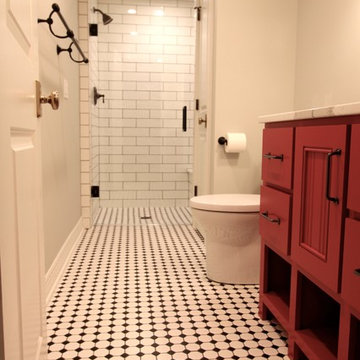
jg interiors
Kleines Klassisches Duschbad mit roten Schränken, Duschnische, schwarz-weißen Fliesen, Metrofliesen, grauer Wandfarbe, Keramikboden, Einbauwaschbecken und Quarzwerkstein-Waschtisch in Omaha
Kleines Klassisches Duschbad mit roten Schränken, Duschnische, schwarz-weißen Fliesen, Metrofliesen, grauer Wandfarbe, Keramikboden, Einbauwaschbecken und Quarzwerkstein-Waschtisch in Omaha
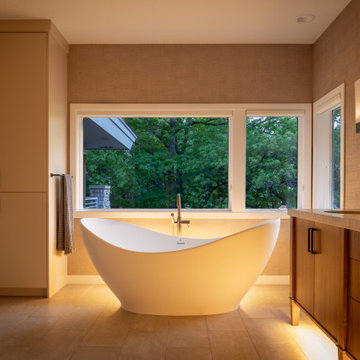
This prairie home tucked in the woods strikes a harmonious balance between modern efficiency and welcoming warmth.
The master bath is adorned with captivating dark walnut tones and mesmerizing backlighting. A unique curved bathtub takes center stage, positioned to offer a tranquil view of the quiet woods outside, creating a space that encourages relaxation and rejuvenation.
---
Project designed by Minneapolis interior design studio LiLu Interiors. They serve the Minneapolis-St. Paul area, including Wayzata, Edina, and Rochester, and they travel to the far-flung destinations where their upscale clientele owns second homes.
For more about LiLu Interiors, see here: https://www.liluinteriors.com/
To learn more about this project, see here:
https://www.liluinteriors.com/portfolio-items/north-oaks-prairie-home-interior-design/
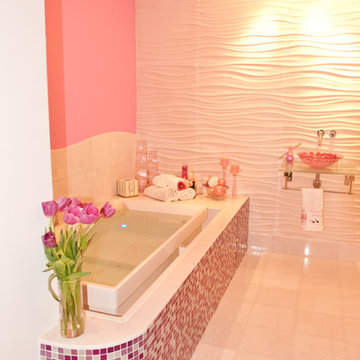
We love the sparkle from our glitter mosaic tile! Shades of pink, fuchsia, white and silver sparkles make this girly bathroom tons of fun!
Großes Modernes Kinderbad mit offenen Schränken, Einbaubadewanne, Eckdusche, Toilette mit Aufsatzspülkasten, rosa Fliesen, Mosaikfliesen, rosa Wandfarbe, Keramikboden, Wandwaschbecken, Glaswaschbecken/Glaswaschtisch und weißem Boden in New York
Großes Modernes Kinderbad mit offenen Schränken, Einbaubadewanne, Eckdusche, Toilette mit Aufsatzspülkasten, rosa Fliesen, Mosaikfliesen, rosa Wandfarbe, Keramikboden, Wandwaschbecken, Glaswaschbecken/Glaswaschtisch und weißem Boden in New York
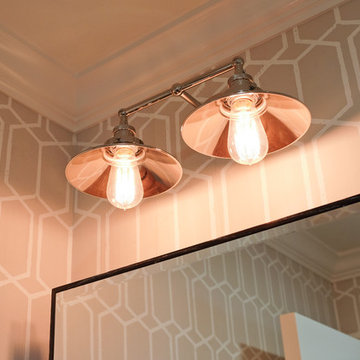
Free ebook, Creating the Ideal Kitchen. DOWNLOAD NOW
The Klimala’s and their three kids are no strangers to moving, this being their fifth house in the same town over the 20-year period they have lived there. “It must be the 7-year itch, because every seven years, we seem to find ourselves antsy for a new project or a new environment. I think part of it is being a designer, I see my own taste evolve and I want my environment to reflect that. Having easy access to wonderful tradesmen and a knowledge of the process makes it that much easier”.
This time, Klimala’s fell in love with a somewhat unlikely candidate. The 1950’s ranch turned cape cod was a bit of a mutt, but it’s location 5 minutes from their design studio and backing up to the high school where their kids can roll out of bed and walk to school, coupled with the charm of its location on a private road and lush landscaping made it an appealing choice for them.
“The bones of the house were really charming. It was typical 1,500 square foot ranch that at some point someone added a second floor to. Its sloped roofline and dormered bedrooms gave it some charm.” With the help of architect Maureen McHugh, Klimala’s gutted and reworked the layout to make the house work for them. An open concept kitchen and dining room allows for more frequent casual family dinners and dinner parties that linger. A dingy 3-season room off the back of the original house was insulated, given a vaulted ceiling with skylights and now opens up to the kitchen. This room now houses an 8’ raw edge white oak dining table and functions as an informal dining room. “One of the challenges with these mid-century homes is the 8’ ceilings. I had to have at least one room that had a higher ceiling so that’s how we did it” states Klimala.
The kitchen features a 10’ island which houses a 5’0” Galley Sink. The Galley features two faucets, and double tiered rail system to which accessories such as cutting boards and stainless steel bowls can be added for ease of cooking. Across from the large sink is an induction cooktop. “My two teen daughters and I enjoy cooking, and the Galley and induction cooktop make it so easy.” A wall of tall cabinets features a full size refrigerator, freezer, double oven and built in coffeemaker. The area on the opposite end of the kitchen features a pantry with mirrored glass doors and a beverage center below.
The rest of the first floor features an entry way, a living room with views to the front yard’s lush landscaping, a family room where the family hangs out to watch TV, a back entry from the garage with a laundry room and mudroom area, one of the home’s four bedrooms and a full bath. There is a double sided fireplace between the family room and living room. The home features pops of color from the living room’s peach grass cloth to purple painted wall in the family room. “I’m definitely a traditionalist at heart but because of the home’s Midcentury roots, I wanted to incorporate some of those elements into the furniture, lighting and accessories which also ended up being really fun. We are not formal people so I wanted a house that my kids would enjoy, have their friends over and feel comfortable.”
The second floor houses the master bedroom suite, two of the kids’ bedrooms and a back room nicknamed “the library” because it has turned into a quiet get away area where the girls can study or take a break from the rest of the family. The area was originally unfinished attic, and because the home was short on closet space, this Jack and Jill area off the girls’ bedrooms houses two large walk-in closets and a small sitting area with a makeup vanity. “The girls really wanted to keep the exposed brick of the fireplace that runs up the through the space, so that’s what we did, and I think they feel like they are in their own little loft space in the city when they are up there” says Klimala.
Designed by: Susan Klimala, CKD, CBD
Photography by: Carlos Vergara
For more information on kitchen and bath design ideas go to: www.kitchenstudio-ge.com
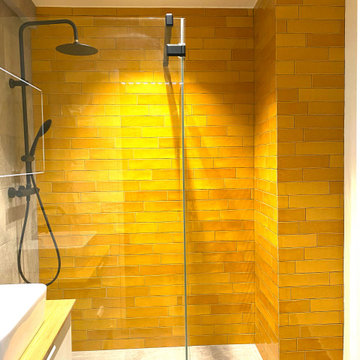
Kleines Modernes Duschbad mit weißen Schränken, bodengleicher Dusche, gelben Fliesen, Wandfliesen, weißer Wandfarbe, Keramikboden, Einbauwaschbecken, Waschtisch aus Holz, grauem Boden, brauner Waschtischplatte und Einzelwaschbecken in Nizza
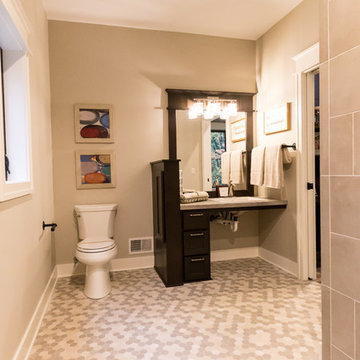
Großes Klassisches Badezimmer En Suite mit Schrankfronten mit vertiefter Füllung, dunklen Holzschränken, bodengleicher Dusche, Wandtoilette mit Spülkasten, beigen Fliesen, farbigen Fliesen, Keramikfliesen, beiger Wandfarbe, Keramikboden, Unterbauwaschbecken, beigem Boden und offener Dusche in Grand Rapids
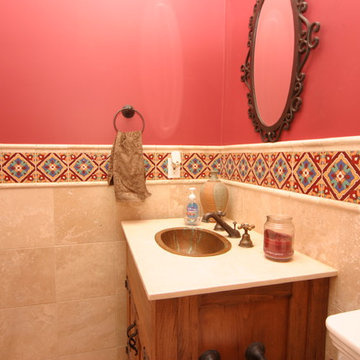
Mittelgroßes Mediterranes Duschbad mit Schrankfronten im Shaker-Stil, dunklen Holzschränken, Wandtoilette mit Spülkasten, roter Wandfarbe, Keramikboden, Einbauwaschbecken und Marmor-Waschbecken/Waschtisch in Orange County
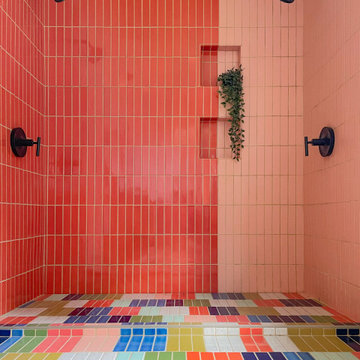
We might be known for our selection of colors but not everyone can put them to work like Banyan Bridges. Like a colorful quilt, 2x8 Tile in Desert Bloom, Mandarin, Ember, Mustard Seed, Aegean Sea, Lake Tahoe, Lichen, Spruce Gloss, and Magnolia with Black Patine fill this bathroom with a vibrant patchwork of Bridges' signature style.
DESIGN
Banyan Bridges
PHOTOS
Banyan Bridges
Tile Shown: 2x8 in Desert Bloom, Mandarin, Ember, Mustard Seed, Aegean Sea, Lake Tahoe, Lichen, Spruce Gloss, Magnolia
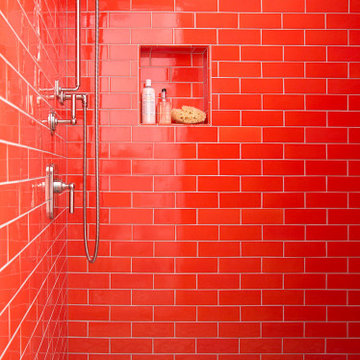
Mittelgroßes Klassisches Badezimmer mit flächenbündigen Schrankfronten, grauen Schränken, Duschnische, Wandtoilette mit Spülkasten, orangen Fliesen, Keramikfliesen, grauer Wandfarbe, Keramikboden, Unterbauwaschbecken, Marmor-Waschbecken/Waschtisch, buntem Boden, offener Dusche, weißer Waschtischplatte, Einzelwaschbecken und freistehendem Waschtisch in San Francisco
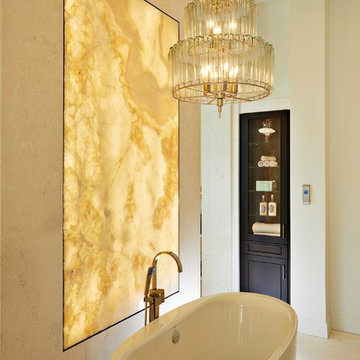
Großes Mediterranes Badezimmer En Suite mit dunklen Holzschränken, freistehender Badewanne, beigen Fliesen, Glasfliesen, beiger Wandfarbe, Keramikboden und beigem Boden in Tampa
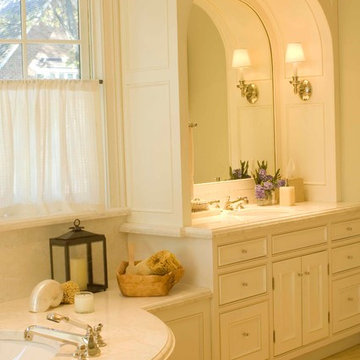
Photo by Alice Q. Hargrave
Mittelgroßes Klassisches Badezimmer En Suite mit Waschtischkonsole, profilierten Schrankfronten, weißen Schränken, Marmor-Waschbecken/Waschtisch, Eckbadewanne, grüner Wandfarbe und Keramikboden in Chicago
Mittelgroßes Klassisches Badezimmer En Suite mit Waschtischkonsole, profilierten Schrankfronten, weißen Schränken, Marmor-Waschbecken/Waschtisch, Eckbadewanne, grüner Wandfarbe und Keramikboden in Chicago
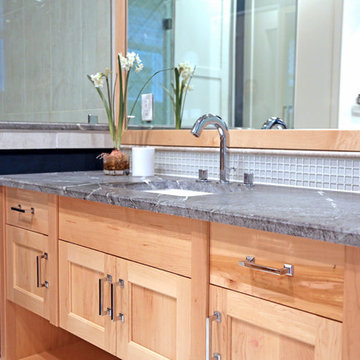
The blue soapstone counter top is naturally anti-microbial and will slowly patina over time. Chrome contemporary faucets and oversized hardware add some shine.
Photographer: Jeno Design
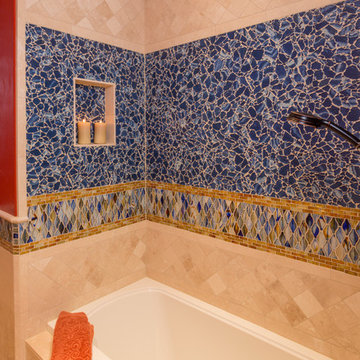
Tim Murphy Photography
Großes Mediterranes Badezimmer En Suite mit Unterbauwaschbecken, hellbraunen Holzschränken, Badewanne in Nische, roter Wandfarbe, Keramikboden, flächenbündigen Schrankfronten, Duschbadewanne, blauen Fliesen, Keramikfliesen und Quarzwerkstein-Waschtisch in Denver
Großes Mediterranes Badezimmer En Suite mit Unterbauwaschbecken, hellbraunen Holzschränken, Badewanne in Nische, roter Wandfarbe, Keramikboden, flächenbündigen Schrankfronten, Duschbadewanne, blauen Fliesen, Keramikfliesen und Quarzwerkstein-Waschtisch in Denver
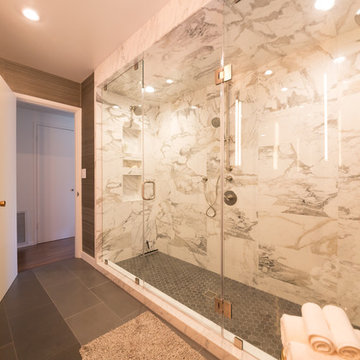
This massive walk in shower features not one, not two, but three shower heads and floor to ceiling tile of mixed mediums.
Großes Modernes Badezimmer En Suite mit Doppeldusche, grauen Fliesen, brauner Wandfarbe, flächenbündigen Schrankfronten, hellen Holzschränken, Steinfliesen, Trogwaschbecken, Marmor-Waschbecken/Waschtisch, Toilette mit Aufsatzspülkasten, Keramikboden und grauem Boden in San Francisco
Großes Modernes Badezimmer En Suite mit Doppeldusche, grauen Fliesen, brauner Wandfarbe, flächenbündigen Schrankfronten, hellen Holzschränken, Steinfliesen, Trogwaschbecken, Marmor-Waschbecken/Waschtisch, Toilette mit Aufsatzspülkasten, Keramikboden und grauem Boden in San Francisco
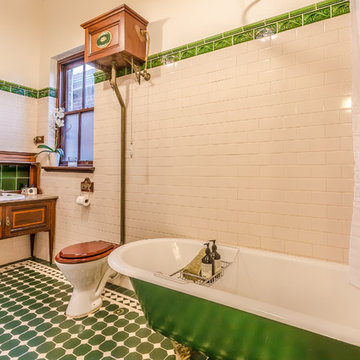
Eklektisches Badezimmer mit Löwenfuß-Badewanne, Porzellanfliesen, grünen Fliesen, weißen Fliesen, Toilette mit Aufsatzspülkasten, Einbauwaschbecken, Keramikboden und weißer Wandfarbe in Perth
Orange Badezimmer mit Keramikboden Ideen und Design
7