Orange Badezimmer mit schwarzem Boden Ideen und Design
Suche verfeinern:
Budget
Sortieren nach:Heute beliebt
101 – 120 von 149 Fotos
1 von 3
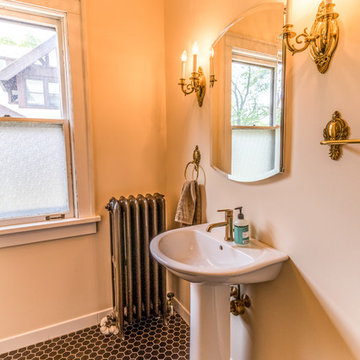
No strangers to remodeling, the new owners of this St. Paul tudor knew they could update this decrepit 1920 duplex into a single-family forever home.
A list of desired amenities was a catalyst for turning a bedroom into a large mudroom, an open kitchen space where their large family can gather, an additional exterior door for direct access to a patio, two home offices, an additional laundry room central to bedrooms, and a large master bathroom. To best understand the complexity of the floor plan changes, see the construction documents.
As for the aesthetic, this was inspired by a deep appreciation for the durability, colors, textures and simplicity of Norwegian design. The home’s light paint colors set a positive tone. An abundance of tile creates character. New lighting reflecting the home’s original design is mixed with simplistic modern lighting. To pay homage to the original character several light fixtures were reused, wallpaper was repurposed at a ceiling, the chimney was exposed, and a new coffered ceiling was created.
Overall, this eclectic design style was carefully thought out to create a cohesive design throughout the home.
Come see this project in person, September 29 – 30th on the 2018 Castle Home Tour.
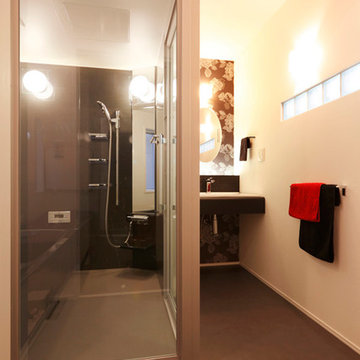
バスルームは2面ガラス張り。
あくまでも「装飾性」と 洗面脱衣室を広く見せる効果を重要視しました。
Kleines Modernes Badezimmer En Suite mit schwarzen Schränken, Nasszelle, schwarzen Fliesen, bunten Wänden, Vinylboden, Unterbauwaschbecken, schwarzem Boden, Falttür-Duschabtrennung und schwarzer Waschtischplatte in Sonstige
Kleines Modernes Badezimmer En Suite mit schwarzen Schränken, Nasszelle, schwarzen Fliesen, bunten Wänden, Vinylboden, Unterbauwaschbecken, schwarzem Boden, Falttür-Duschabtrennung und schwarzer Waschtischplatte in Sonstige
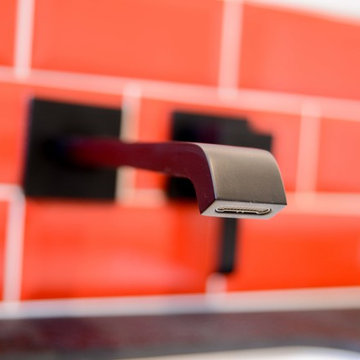
Kleines Modernes Badezimmer En Suite mit bodengleicher Dusche, Keramikfliesen, weißer Wandfarbe, Keramikboden, Unterbauwaschbecken und schwarzem Boden in Saint-Etienne
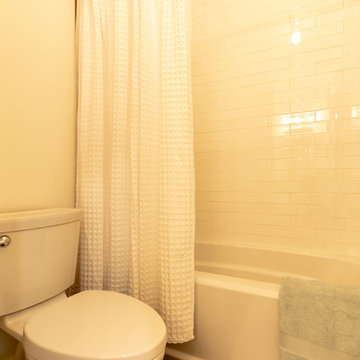
Mittelgroßes Landhausstil Duschbad mit Schrankfronten im Shaker-Stil, weißen Schränken, Badewanne in Nische, Duschbadewanne, weißen Fliesen, Metrofliesen, weißer Wandfarbe, Unterbauwaschbecken, schwarzem Boden, Duschvorhang-Duschabtrennung und beiger Waschtischplatte in Atlanta
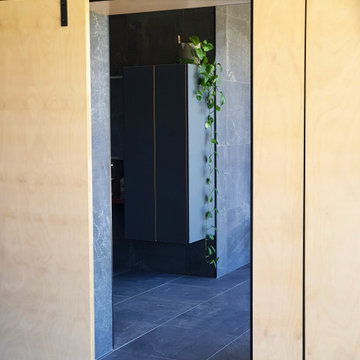
Großes Modernes Badezimmer En Suite mit freistehender Badewanne, offener Dusche, Wandtoilette, schwarzen Fliesen, Keramikfliesen, schwarzer Wandfarbe, Keramikboden, schwarzem Boden, offener Dusche und Holzdielendecke in Wollongong
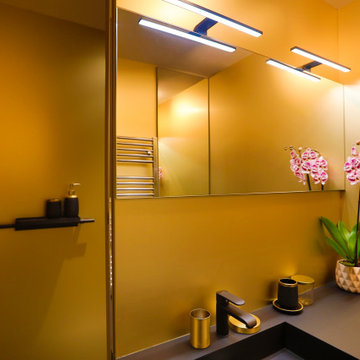
En second plan, accès douche.
Kleines Klassisches Duschbad mit Glasfronten, bodengleicher Dusche, gelben Fliesen, Metallfliesen, gelber Wandfarbe, Keramikboden, integriertem Waschbecken, Granit-Waschbecken/Waschtisch, schwarzem Boden, offener Dusche und schwarzer Waschtischplatte in Nizza
Kleines Klassisches Duschbad mit Glasfronten, bodengleicher Dusche, gelben Fliesen, Metallfliesen, gelber Wandfarbe, Keramikboden, integriertem Waschbecken, Granit-Waschbecken/Waschtisch, schwarzem Boden, offener Dusche und schwarzer Waschtischplatte in Nizza

Remodeled master bathroom consisting of travertine tiles, heated stone floors, freestanding tub, and leathered granite countertops.
Großes Modernes Badezimmer En Suite mit bodengleicher Dusche, beigen Fliesen, Travertinfliesen, offener Dusche, eingebautem Waschtisch, Schrankfronten im Shaker-Stil, weißen Schränken, Unterbauwaschbecken, Granit-Waschbecken/Waschtisch, schwarzer Waschtischplatte, Doppelwaschbecken und schwarzem Boden in Oklahoma City
Großes Modernes Badezimmer En Suite mit bodengleicher Dusche, beigen Fliesen, Travertinfliesen, offener Dusche, eingebautem Waschtisch, Schrankfronten im Shaker-Stil, weißen Schränken, Unterbauwaschbecken, Granit-Waschbecken/Waschtisch, schwarzer Waschtischplatte, Doppelwaschbecken und schwarzem Boden in Oklahoma City
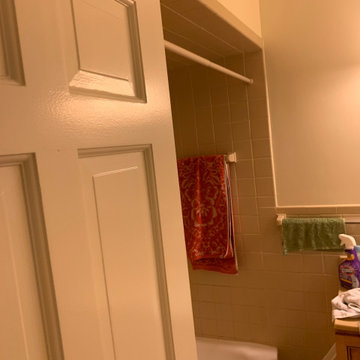
BEFORE MBC
Mittelgroßes Modernes Kinderbad mit offenen Schränken, Badewanne in Nische, Duschbadewanne, Wandtoilette mit Spülkasten, weißen Fliesen, Metrofliesen, weißer Wandfarbe, Keramikboden, Sockelwaschbecken, Edelstahl-Waschbecken/Waschtisch, schwarzem Boden, Duschvorhang-Duschabtrennung und weißer Waschtischplatte in Sonstige
Mittelgroßes Modernes Kinderbad mit offenen Schränken, Badewanne in Nische, Duschbadewanne, Wandtoilette mit Spülkasten, weißen Fliesen, Metrofliesen, weißer Wandfarbe, Keramikboden, Sockelwaschbecken, Edelstahl-Waschbecken/Waschtisch, schwarzem Boden, Duschvorhang-Duschabtrennung und weißer Waschtischplatte in Sonstige
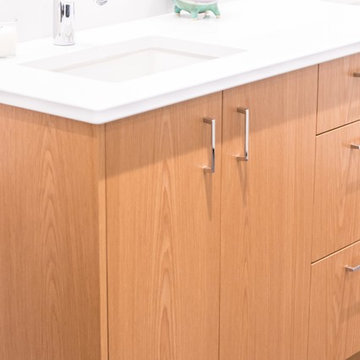
Knowing that their lot offered privacy and idyllic ocean views, Bare Point Custom Home was designed to take advantage of its unique and beautiful location. This waterfront home takes full advantage of its prime location with multitudes of large windows and an open concept design to bring in natural light and offer breathtaking views from every room. The Great Room offers a wall of windows, vaulted ceilings, and three skylights. Sliding glass doors lead from this space to the outdoor living area with three levels of decking.
The west coast modern style of this home is accented in the exterior finishing choices. A mix of Hardie Board and cedar lap siding help this home to blend with the surrounding landscape.
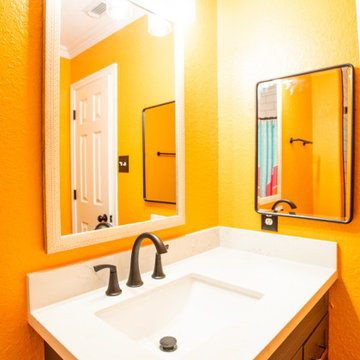
unusual combination of colors to get a vibrant new guest bathroom
Kleines Eklektisches Kinderbad mit Schrankfronten im Shaker-Stil, grauen Schränken, Badewanne in Nische, Duschnische, Wandtoilette mit Spülkasten, weißen Fliesen, Keramikfliesen, oranger Wandfarbe, Keramikboden, Unterbauwaschbecken, Quarzwerkstein-Waschtisch, schwarzem Boden, Duschvorhang-Duschabtrennung, weißer Waschtischplatte, Wandnische, Einzelwaschbecken und freistehendem Waschtisch in Houston
Kleines Eklektisches Kinderbad mit Schrankfronten im Shaker-Stil, grauen Schränken, Badewanne in Nische, Duschnische, Wandtoilette mit Spülkasten, weißen Fliesen, Keramikfliesen, oranger Wandfarbe, Keramikboden, Unterbauwaschbecken, Quarzwerkstein-Waschtisch, schwarzem Boden, Duschvorhang-Duschabtrennung, weißer Waschtischplatte, Wandnische, Einzelwaschbecken und freistehendem Waschtisch in Houston
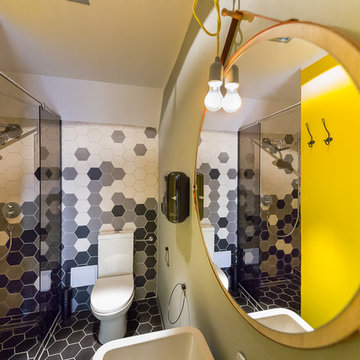
Modernes Badezimmer mit Wandtoilette, weißen Fliesen, grauer Wandfarbe, Wandwaschbecken und schwarzem Boden in Sonstige
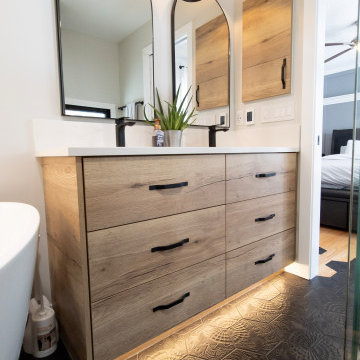
The built in vanity is created with a medium oak colour and adorned with black faucets and handles under a white quartz countertop. Two identical mirrors under black lights adds a moody feel to the ensuite. The under cabinet lighting helps to accentuate the embossed pattern on the hexagon floor tiles
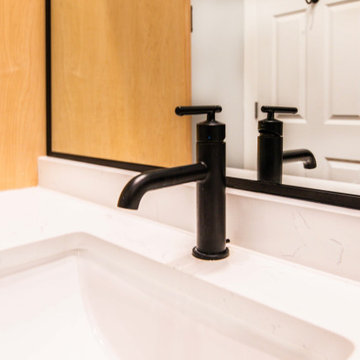
These two full bathroom remodels come to life with unique ceramic tiles. In the guest bathroom beautiful blue wall tiles enhance the bathtub shower combo complimented by a matte black delta faucet. The double under mount porcelain sinks sit under a full spread framed mirror that matches the faucets. Black ceramic floor tiles complete the look. The master bathroom has an intricate herringbone pattern floor tile that ties all the colors of the bathroom together. This bathroom also has a double mount sink supported by a free standing vanity.
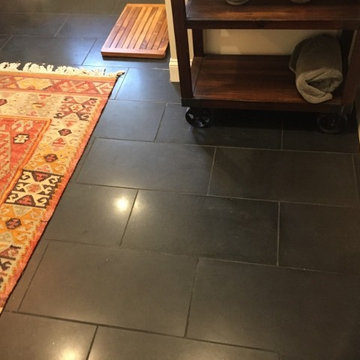
Total bath remodel with granite tile floor, new double vanity with marble top, and custom tile shower.
Mittelgroßes Modernes Badezimmer En Suite mit offener Dusche, beigen Fliesen, Metrofliesen, beiger Wandfarbe, Unterbauwaschbecken, Marmor-Waschbecken/Waschtisch, schwarzem Boden und Falttür-Duschabtrennung in Atlanta
Mittelgroßes Modernes Badezimmer En Suite mit offener Dusche, beigen Fliesen, Metrofliesen, beiger Wandfarbe, Unterbauwaschbecken, Marmor-Waschbecken/Waschtisch, schwarzem Boden und Falttür-Duschabtrennung in Atlanta
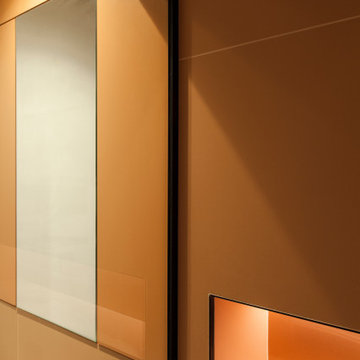
Photo : BCDF Studio
Mittelgroßes Modernes Badezimmer En Suite mit offenen Schränken, weißen Schränken, offener Dusche, Wandtoilette, orangen Fliesen, Keramikfliesen, oranger Wandfarbe, Marmorboden, Sockelwaschbecken, Mineralwerkstoff-Waschtisch, schwarzem Boden, Falttür-Duschabtrennung, weißer Waschtischplatte, Wandnische, Einzelwaschbecken und freistehendem Waschtisch in Paris
Mittelgroßes Modernes Badezimmer En Suite mit offenen Schränken, weißen Schränken, offener Dusche, Wandtoilette, orangen Fliesen, Keramikfliesen, oranger Wandfarbe, Marmorboden, Sockelwaschbecken, Mineralwerkstoff-Waschtisch, schwarzem Boden, Falttür-Duschabtrennung, weißer Waschtischplatte, Wandnische, Einzelwaschbecken und freistehendem Waschtisch in Paris
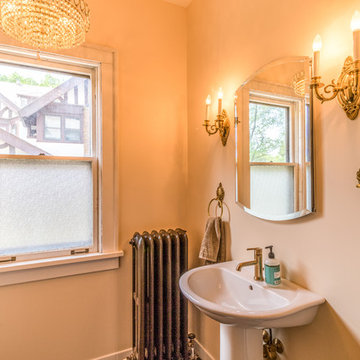
No strangers to remodeling, the new owners of this St. Paul tudor knew they could update this decrepit 1920 duplex into a single-family forever home.
A list of desired amenities was a catalyst for turning a bedroom into a large mudroom, an open kitchen space where their large family can gather, an additional exterior door for direct access to a patio, two home offices, an additional laundry room central to bedrooms, and a large master bathroom. To best understand the complexity of the floor plan changes, see the construction documents.
As for the aesthetic, this was inspired by a deep appreciation for the durability, colors, textures and simplicity of Norwegian design. The home’s light paint colors set a positive tone. An abundance of tile creates character. New lighting reflecting the home’s original design is mixed with simplistic modern lighting. To pay homage to the original character several light fixtures were reused, wallpaper was repurposed at a ceiling, the chimney was exposed, and a new coffered ceiling was created.
Overall, this eclectic design style was carefully thought out to create a cohesive design throughout the home.
Come see this project in person, September 29 – 30th on the 2018 Castle Home Tour.
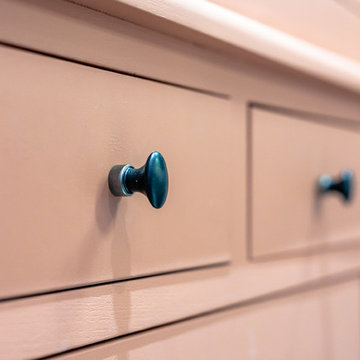
Arthur DE TASSIGNY
Mittelgroßes Klassisches Badezimmer En Suite mit Kassettenfronten, orangefarbenen Schränken, Löwenfuß-Badewanne, Duschnische, weißen Fliesen, Metrofliesen, oranger Wandfarbe, Zementfliesen für Boden, Waschtischkonsole, Mineralwerkstoff-Waschtisch, schwarzem Boden, Falttür-Duschabtrennung und weißer Waschtischplatte in Grenoble
Mittelgroßes Klassisches Badezimmer En Suite mit Kassettenfronten, orangefarbenen Schränken, Löwenfuß-Badewanne, Duschnische, weißen Fliesen, Metrofliesen, oranger Wandfarbe, Zementfliesen für Boden, Waschtischkonsole, Mineralwerkstoff-Waschtisch, schwarzem Boden, Falttür-Duschabtrennung und weißer Waschtischplatte in Grenoble
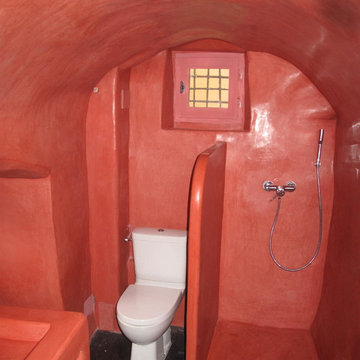
Salle de bain entièrement réalisée sur support traditionnel en pierre. Murs douche et vasque réalisées en tadelakt traditionnel Marocain et sol en pastellone.
Recette artisanale.
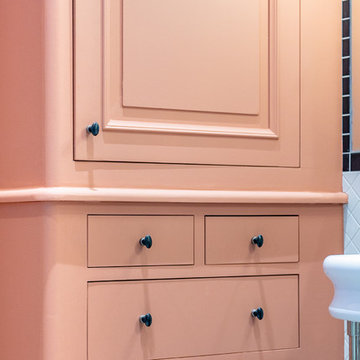
Arthur DE TASSIGNY
Mittelgroßes Klassisches Badezimmer En Suite mit Kassettenfronten, orangefarbenen Schränken, Löwenfuß-Badewanne, Duschnische, weißen Fliesen, Metrofliesen, oranger Wandfarbe, Zementfliesen für Boden, Waschtischkonsole, Mineralwerkstoff-Waschtisch, schwarzem Boden, Falttür-Duschabtrennung und weißer Waschtischplatte in Grenoble
Mittelgroßes Klassisches Badezimmer En Suite mit Kassettenfronten, orangefarbenen Schränken, Löwenfuß-Badewanne, Duschnische, weißen Fliesen, Metrofliesen, oranger Wandfarbe, Zementfliesen für Boden, Waschtischkonsole, Mineralwerkstoff-Waschtisch, schwarzem Boden, Falttür-Duschabtrennung und weißer Waschtischplatte in Grenoble
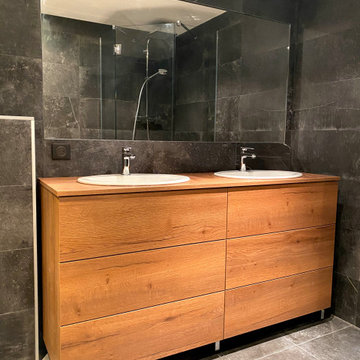
Pour la rénovation de ces deux salles d’eau, nous avons choisi le noir et le bois, une association intemporelle. Ce duo fonctionne toujours à la perfection. Le noir, comme dans la mode, est indémodable en déco. Le bois apporte de la chaleur et adouci les teintes sombres qui viennent à leur tour le sublimer.
Orange Badezimmer mit schwarzem Boden Ideen und Design
6