Orange Badezimmer mit Waschtisch aus Holz Ideen und Design
Suche verfeinern:
Budget
Sortieren nach:Heute beliebt
101 – 120 von 426 Fotos
1 von 3
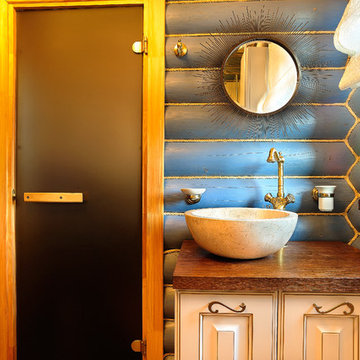
Иван Орехов
Rustikales Badezimmer mit blauer Wandfarbe, Aufsatzwaschbecken, Waschtisch aus Holz und profilierten Schrankfronten in Sonstige
Rustikales Badezimmer mit blauer Wandfarbe, Aufsatzwaschbecken, Waschtisch aus Holz und profilierten Schrankfronten in Sonstige
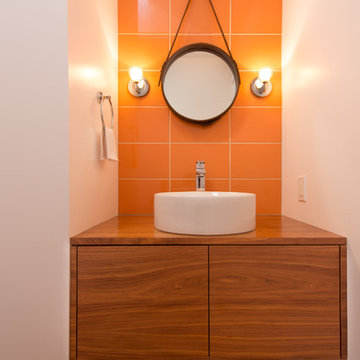
Meditch Murphey Architects
Kleines Modernes Duschbad mit Aufsatzwaschbecken, flächenbündigen Schrankfronten, dunklen Holzschränken, Waschtisch aus Holz, orangen Fliesen, Porzellanfliesen, weißer Wandfarbe und hellem Holzboden in Washington, D.C.
Kleines Modernes Duschbad mit Aufsatzwaschbecken, flächenbündigen Schrankfronten, dunklen Holzschränken, Waschtisch aus Holz, orangen Fliesen, Porzellanfliesen, weißer Wandfarbe und hellem Holzboden in Washington, D.C.
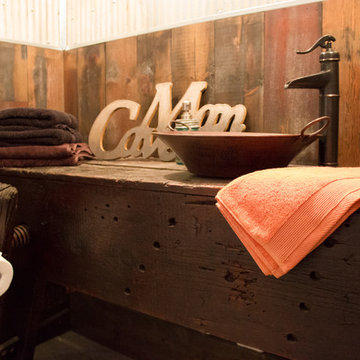
This "man cave" bathroom resides in the shop part of the cabin. A copper vessel sink sits on top of a custom made wood slab vanity.
---
Project by Wiles Design Group. Their Cedar Rapids-based design studio serves the entire Midwest, including Iowa City, Dubuque, Davenport, and Waterloo, as well as North Missouri and St. Louis.
For more about Wiles Design Group, see here: https://wilesdesigngroup.com/

Kleines Klassisches Badezimmer En Suite mit offenen Schränken, bodengleicher Dusche, Wandtoilette, weißen Fliesen, Porzellanfliesen, gelber Wandfarbe, Zementfliesen für Boden, Einbauwaschbecken, Waschtisch aus Holz, schwarzem Boden, offener Dusche, Einzelwaschbecken und freistehendem Waschtisch in Lyon
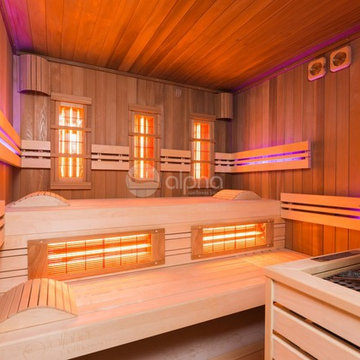
Ambient Elements creates conscious designs for innovative spaces by combining superior craftsmanship, advanced engineering and unique concepts while providing the ultimate wellness experience. We design and build saunas, infrared saunas, steam rooms, hammams, cryo chambers, salt rooms, snow rooms and many other hyperthermic conditioning modalities.
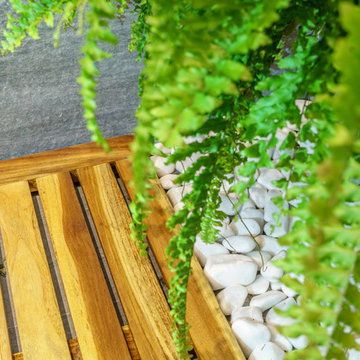
A warm feeling, a connexion with nature and a sense of tranquility and relaxation, these were the guidelines, which our client gave us at the beginning of the interior design project in order to remodel the bathroom to better suit his needs.
We choose to decorate the walls with gray textured ceramics, construct a green wall, to free more space by replacing the bathtub with the shower cabin and to complete the final look by adding warm accents made of wood.
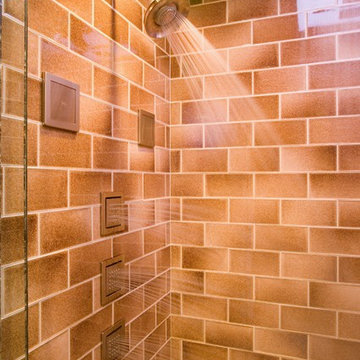
Mittelgroßes Modernes Badezimmer mit Doppeldusche, Waschtischkonsole, flächenbündigen Schrankfronten, dunklen Holzschränken, Waschtisch aus Holz, Toilette mit Aufsatzspülkasten und Kiesel-Bodenfliesen in New York
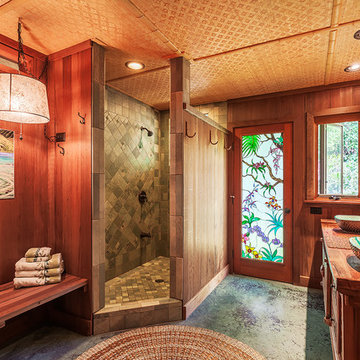
Panaviz
Asiatisches Badezimmer mit Waschtisch aus Holz in Hawaii
Asiatisches Badezimmer mit Waschtisch aus Holz in Hawaii
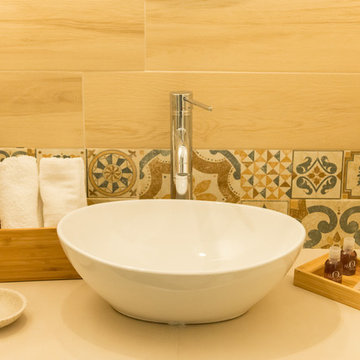
Immagini della doccia a vista della camera Nest Room del B&B Break For Two ad Agropoli (SA)
Kleines Mediterranes Duschbad mit offenen Schränken, weißen Schränken, Eckbadewanne, bodengleicher Dusche, Wandtoilette mit Spülkasten, beigen Fliesen, Porzellanfliesen, weißer Wandfarbe, Porzellan-Bodenfliesen, Aufsatzwaschbecken, Waschtisch aus Holz, beigem Boden, Falttür-Duschabtrennung und weißer Waschtischplatte in Sonstige
Kleines Mediterranes Duschbad mit offenen Schränken, weißen Schränken, Eckbadewanne, bodengleicher Dusche, Wandtoilette mit Spülkasten, beigen Fliesen, Porzellanfliesen, weißer Wandfarbe, Porzellan-Bodenfliesen, Aufsatzwaschbecken, Waschtisch aus Holz, beigem Boden, Falttür-Duschabtrennung und weißer Waschtischplatte in Sonstige
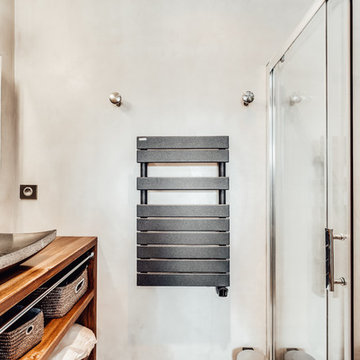
La salle de bain à l'étage est rénovée pour accueillir une douche et une baignoire. Nous réalisons aussi une nouvelle aile à la passerelle pour ajouter des rangements devant la salle de bain.
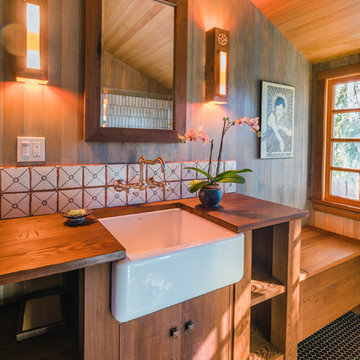
Bath remodel in keeping with original historic feel.
Original historic architect: Bernard Maybeck
Modern architect: Arkin Tilt Architects
Photography by Ed Caldwell
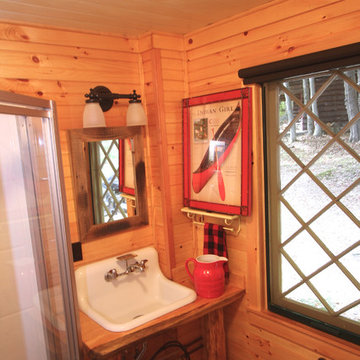
Lake Placid camp bathroom updated.
Kleines Rustikales Badezimmer En Suite mit Trogwaschbecken, offenen Schränken, hellen Holzschränken, Waschtisch aus Holz, Eckdusche, braunen Fliesen, Porzellanfliesen und Keramikboden in Burlington
Kleines Rustikales Badezimmer En Suite mit Trogwaschbecken, offenen Schränken, hellen Holzschränken, Waschtisch aus Holz, Eckdusche, braunen Fliesen, Porzellanfliesen und Keramikboden in Burlington
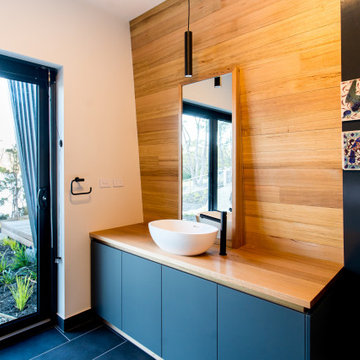
Tasmanian oak bench top and walls.
Laminex AbsoliuteMatte Terril
Modernes Badezimmer mit Porzellan-Bodenfliesen, Waschtisch aus Holz, schwarzem Boden und eingebautem Waschtisch in Hobart
Modernes Badezimmer mit Porzellan-Bodenfliesen, Waschtisch aus Holz, schwarzem Boden und eingebautem Waschtisch in Hobart
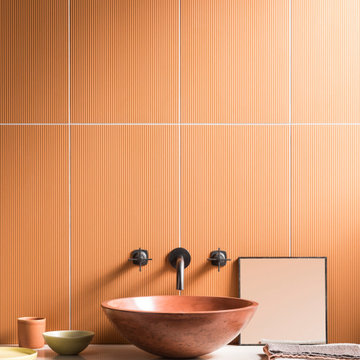
Duplex Basin in Fennel
Mittelgroßes Modernes Kinderbad mit dunklen Holzschränken, Sockelwaschbecken, Waschtisch aus Holz, weißer Waschtischplatte, Einzelwaschbecken und freistehendem Waschtisch in London
Mittelgroßes Modernes Kinderbad mit dunklen Holzschränken, Sockelwaschbecken, Waschtisch aus Holz, weißer Waschtischplatte, Einzelwaschbecken und freistehendem Waschtisch in London
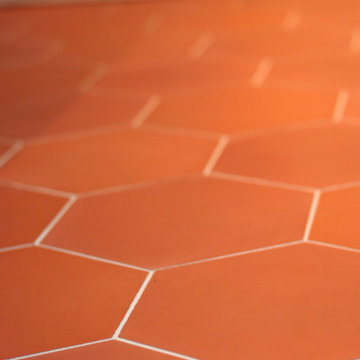
These beautiful cement tiles by Cle were chosen by the clients. They are handmade and vary slightly from tile to tile giving a very custom look to each space.
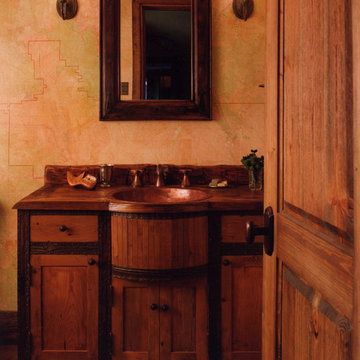
Ralph Kylloe Photography
Rustikales Badezimmer mit Schrankfronten mit vertiefter Füllung, braunem Holzboden, Einbauwaschbecken und Waschtisch aus Holz in Sonstige
Rustikales Badezimmer mit Schrankfronten mit vertiefter Füllung, braunem Holzboden, Einbauwaschbecken und Waschtisch aus Holz in Sonstige

This transformation started with a builder grade bathroom and was expanded into a sauna wet room. With cedar walls and ceiling and a custom cedar bench, the sauna heats the space for a relaxing dry heat experience. The goal of this space was to create a sauna in the secondary bathroom and be as efficient as possible with the space. This bathroom transformed from a standard secondary bathroom to a ergonomic spa without impacting the functionality of the bedroom.
This project was super fun, we were working inside of a guest bedroom, to create a functional, yet expansive bathroom. We started with a standard bathroom layout and by building out into the large guest bedroom that was used as an office, we were able to create enough square footage in the bathroom without detracting from the bedroom aesthetics or function. We worked with the client on her specific requests and put all of the materials into a 3D design to visualize the new space.
Houzz Write Up: https://www.houzz.com/magazine/bathroom-of-the-week-stylish-spa-retreat-with-a-real-sauna-stsetivw-vs~168139419
The layout of the bathroom needed to change to incorporate the larger wet room/sauna. By expanding the room slightly it gave us the needed space to relocate the toilet, the vanity and the entrance to the bathroom allowing for the wet room to have the full length of the new space.
This bathroom includes a cedar sauna room that is incorporated inside of the shower, the custom cedar bench follows the curvature of the room's new layout and a window was added to allow the natural sunlight to come in from the bedroom. The aromatic properties of the cedar are delightful whether it's being used with the dry sauna heat and also when the shower is steaming the space. In the shower are matching porcelain, marble-look tiles, with architectural texture on the shower walls contrasting with the warm, smooth cedar boards. Also, by increasing the depth of the toilet wall, we were able to create useful towel storage without detracting from the room significantly.
This entire project and client was a joy to work with.
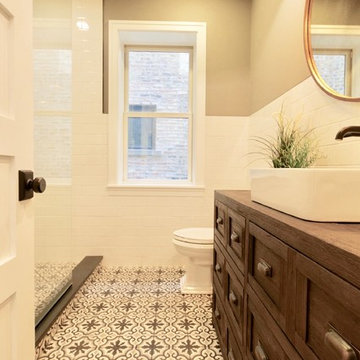
Complete gut renovation and redesign of existing first floor bath.
Architecture and photography by Omar Gutiérrez, Architect
Kleines Klassisches Badezimmer mit Schrankfronten mit vertiefter Füllung, braunen Schränken, Duschnische, Wandtoilette mit Spülkasten, weißen Fliesen, Keramikfliesen, brauner Wandfarbe, Keramikboden und Waschtisch aus Holz in Chicago
Kleines Klassisches Badezimmer mit Schrankfronten mit vertiefter Füllung, braunen Schränken, Duschnische, Wandtoilette mit Spülkasten, weißen Fliesen, Keramikfliesen, brauner Wandfarbe, Keramikboden und Waschtisch aus Holz in Chicago
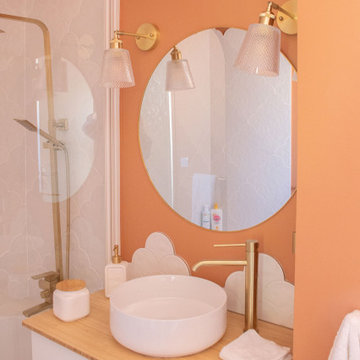
C'est l'histoire d'une salle de bain un peu vieillotte qui devient belle. Nous avons opéré une rénovation complète de l'espace. C'était possible, on a poussé les murs en "grignotant" sur la colonne d'air de la maison, pour gagner en circulation. Nous avons également inversé le sens de la baignoire. Puis, quelques coups de peinture, de la poudre de perlimpinpin et hop ! le résultat est canon !
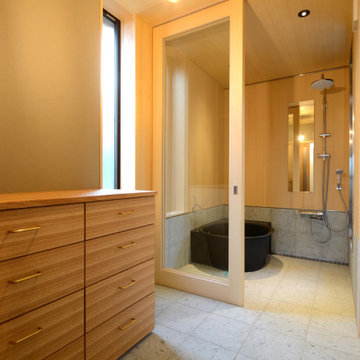
浴室と脱衣スペースです。浴室の外はインナーテラス。目隠しルーバーで囲まれたプライベート空間です。
浴槽は 大和重工の五右衛門風呂 。お湯はまろやかで湯冷めしにくいとのことです。
Mittelgroßes Badezimmer mit Marmorboden, Waschtisch aus Holz, grauem Boden, Schiebetür-Duschabtrennung, Holzdecke und Holzwänden
Mittelgroßes Badezimmer mit Marmorboden, Waschtisch aus Holz, grauem Boden, Schiebetür-Duschabtrennung, Holzdecke und Holzwänden
Orange Badezimmer mit Waschtisch aus Holz Ideen und Design
6