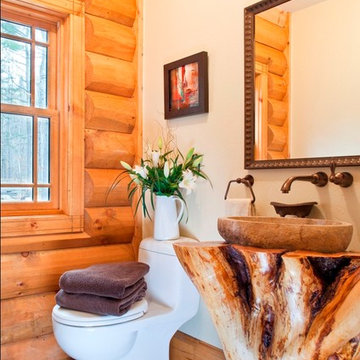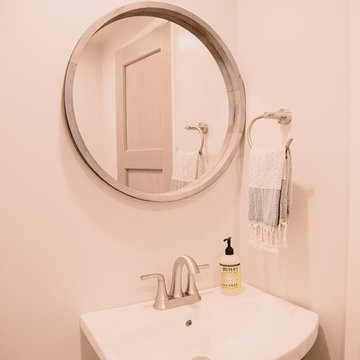Orange Bäder mit Toilette mit Aufsatzspülkasten Ideen und Design
Suche verfeinern:
Budget
Sortieren nach:Heute beliebt
1 – 20 von 1.467 Fotos
1 von 3

To create a luxurious showering experience and as though you were being bathed by rain from the clouds high above, a large 16 inch rain shower was set up inside the skylight well.
Photography by Paul Linnebach

The detailed plans for this bathroom can be purchased here: https://www.changeyourbathroom.com/shop/sensational-spa-bathroom-plans/
Contemporary bathroom with mosaic marble on the floors, porcelain on the walls, no pulls on the vanity, mirrors with built in lighting, black counter top, complete rearranging of this floor plan.

Großes Country Badezimmer En Suite mit weißen Schränken, freistehender Badewanne, Doppeldusche, Toilette mit Aufsatzspülkasten, weißen Fliesen, Marmorfliesen, grauer Wandfarbe, Marmorboden, Unterbauwaschbecken, Marmor-Waschbecken/Waschtisch, weißem Boden und Schrankfronten mit vertiefter Füllung in Chicago

A serene colour palette with shades of Dulux Bruin Spice and Nood Co peach concrete adds warmth to a south-facing bathroom, complemented by dramatic white floor-to-ceiling shower curtains. Finishes of handmade clay herringbone tiles, raw rendered walls and marbled surfaces adds texture to the bathroom renovation.

Großes Modernes Badezimmer mit Lamellenschränken, hellen Holzschränken, Einbaubadewanne, Eckdusche, Toilette mit Aufsatzspülkasten, grünen Fliesen, Porzellanfliesen, Marmorboden, Unterbauwaschbecken, Marmor-Waschbecken/Waschtisch, weißem Boden, Falttür-Duschabtrennung, grauer Waschtischplatte, Einzelwaschbecken und eingebautem Waschtisch in Los Angeles

A young Mexican couple approached us to create a streamline modern and fresh home for their growing family. They expressed a desire for natural textures and finishes such as natural stone and a variety of woods to juxtapose against a clean linear white backdrop.
For the kid’s rooms we are staying within the modern and fresh feel of the house while bringing in pops of bright color such as lime green. We are looking to incorporate interactive features such as a chalkboard wall and fun unique kid size furniture.
The bathrooms are very linear and play with the concept of planes in the use of materials.They will be a study in contrasting and complementary textures established with tiles from resin inlaid with pebbles to a long porcelain tile that resembles wood grain.
This beautiful house is a 5 bedroom home located in Presidential Estates in Aventura, FL.

No strangers to remodeling, the new owners of this St. Paul tudor knew they could update this decrepit 1920 duplex into a single-family forever home.
A list of desired amenities was a catalyst for turning a bedroom into a large mudroom, an open kitchen space where their large family can gather, an additional exterior door for direct access to a patio, two home offices, an additional laundry room central to bedrooms, and a large master bathroom. To best understand the complexity of the floor plan changes, see the construction documents.
As for the aesthetic, this was inspired by a deep appreciation for the durability, colors, textures and simplicity of Norwegian design. The home’s light paint colors set a positive tone. An abundance of tile creates character. New lighting reflecting the home’s original design is mixed with simplistic modern lighting. To pay homage to the original character several light fixtures were reused, wallpaper was repurposed at a ceiling, the chimney was exposed, and a new coffered ceiling was created.
Overall, this eclectic design style was carefully thought out to create a cohesive design throughout the home.
Come see this project in person, September 29 – 30th on the 2018 Castle Home Tour.

Rustikale Gästetoilette mit Aufsatzwaschbecken und Toilette mit Aufsatzspülkasten in Sonstige

Alder wood custom cabinetry in this hallway bathroom with wood flooring features a tall cabinet for storing linens surmounted by generous moulding. There is a bathtub/shower area and a niche for the toilet. The double sinks have bronze faucets by Santec complemented by a large framed mirror.

Klassisches Badezimmer mit Einbauwaschbecken, Schrankfronten mit vertiefter Füllung, weißen Schränken, gefliestem Waschtisch, Toilette mit Aufsatzspülkasten, gelber Wandfarbe und weißem Boden in New York

Mittelgroßes Retro Kinderbad mit flächenbündigen Schrankfronten, braunen Schränken, Badewanne in Nische, Duschbadewanne, Toilette mit Aufsatzspülkasten, grünen Fliesen, Keramikfliesen, weißer Wandfarbe, Keramikboden, Unterbauwaschbecken, Quarzit-Waschtisch, grauem Boden, Duschvorhang-Duschabtrennung, weißer Waschtischplatte, Doppelwaschbecken und schwebendem Waschtisch in Detroit

This 80's style Mediterranean Revival house was modernized to fit the needs of a bustling family. The home was updated from a choppy and enclosed layout to an open concept, creating connectivity for the whole family. A combination of modern styles and cozy elements makes the space feel open and inviting.
Photos By: Paul Vu

This elegant bathroom is a combination of modern design and pure lines. The use of white emphasizes the interplay of the forms. Although is a small bathroom, the layout and design of the volumes create a sensation of lightness and luminosity.
Photo: Viviana Cardozo

Calm and serene master with steam shower and double shower head. Low sheen walnut cabinets add warmth and color
Großes Mid-Century Badezimmer En Suite mit hellbraunen Holzschränken, freistehender Badewanne, Doppeldusche, Toilette mit Aufsatzspülkasten, grauen Fliesen, Marmorfliesen, grauer Wandfarbe, Marmorboden, Unterbauwaschbecken, Quarzwerkstein-Waschtisch, grauem Boden, Falttür-Duschabtrennung, weißer Waschtischplatte, Duschbank, Doppelwaschbecken, eingebautem Waschtisch und Schrankfronten im Shaker-Stil in Chicago
Großes Mid-Century Badezimmer En Suite mit hellbraunen Holzschränken, freistehender Badewanne, Doppeldusche, Toilette mit Aufsatzspülkasten, grauen Fliesen, Marmorfliesen, grauer Wandfarbe, Marmorboden, Unterbauwaschbecken, Quarzwerkstein-Waschtisch, grauem Boden, Falttür-Duschabtrennung, weißer Waschtischplatte, Duschbank, Doppelwaschbecken, eingebautem Waschtisch und Schrankfronten im Shaker-Stil in Chicago

Jane removed the existing tub to make way for a large walk-in shower, complete with an eye-catching contemporary shower panel, contrasting natural bamboo and sleek stainless steel. The rectangular porcelain tile with a bamboo effect was installed vertically to add visual height, while paired with a stone and glass mosaic tile in a wrapped stripe for interest. The glass block window streams natural light through the door-less shower entrance, and can be seen from the bedroom.
To continue the functional clean lines, a large vanity with a travertine countertop and integrated double stone sinks was installed.
Photography - Grey Crawford

general contractor: Regis McQuaide, Master Remodelers... designer: Junko Higashibeppu, Master Remodelers... photography: George Mendell
Mittelgroßes Mediterranes Badezimmer En Suite mit Aufsatzwaschbecken, hellbraunen Holzschränken, Einbaubadewanne, beigen Fliesen, Granit-Waschbecken/Waschtisch, Steinplatten, offener Dusche, Toilette mit Aufsatzspülkasten, grüner Wandfarbe, Keramikboden und Schrankfronten mit vertiefter Füllung in Sonstige
Mittelgroßes Mediterranes Badezimmer En Suite mit Aufsatzwaschbecken, hellbraunen Holzschränken, Einbaubadewanne, beigen Fliesen, Granit-Waschbecken/Waschtisch, Steinplatten, offener Dusche, Toilette mit Aufsatzspülkasten, grüner Wandfarbe, Keramikboden und Schrankfronten mit vertiefter Füllung in Sonstige

Spacecrafting Photography
Kleine Klassische Gästetoilette mit profilierten Schrankfronten, blauen Schränken, Toilette mit Aufsatzspülkasten, bunten Wänden, Unterbauwaschbecken, Marmor-Waschbecken/Waschtisch, beiger Waschtischplatte, eingebautem Waschtisch und Tapetenwänden in Minneapolis
Kleine Klassische Gästetoilette mit profilierten Schrankfronten, blauen Schränken, Toilette mit Aufsatzspülkasten, bunten Wänden, Unterbauwaschbecken, Marmor-Waschbecken/Waschtisch, beiger Waschtischplatte, eingebautem Waschtisch und Tapetenwänden in Minneapolis

Mittelgroßes Klassisches Badezimmer En Suite mit Unterbauwaschbecken, buntem Boden, weißer Waschtischplatte, hellbraunen Holzschränken, freistehender Badewanne, Duschnische, Toilette mit Aufsatzspülkasten, weißen Fliesen, Porzellanfliesen, grüner Wandfarbe, Porzellan-Bodenfliesen, Quarzwerkstein-Waschtisch, Falttür-Duschabtrennung und Schrankfronten mit vertiefter Füllung in Seattle

Annie W Photography
Kleine Urige Gästetoilette mit Toilette mit Aufsatzspülkasten, weißen Fliesen, grauer Wandfarbe, Bambusparkett, Sockelwaschbecken und braunem Boden in Los Angeles
Kleine Urige Gästetoilette mit Toilette mit Aufsatzspülkasten, weißen Fliesen, grauer Wandfarbe, Bambusparkett, Sockelwaschbecken und braunem Boden in Los Angeles

Crown Point Cabinetry
Großes Uriges Badezimmer En Suite mit Aufsatzwaschbecken, Schrankfronten mit vertiefter Füllung, hellbraunen Holzschränken, Granit-Waschbecken/Waschtisch, Duschnische, Toilette mit Aufsatzspülkasten, Betonboden, braunen Fliesen, grauer Wandfarbe, braunem Boden, Falttür-Duschabtrennung und bunter Waschtischplatte in Phoenix
Großes Uriges Badezimmer En Suite mit Aufsatzwaschbecken, Schrankfronten mit vertiefter Füllung, hellbraunen Holzschränken, Granit-Waschbecken/Waschtisch, Duschnische, Toilette mit Aufsatzspülkasten, Betonboden, braunen Fliesen, grauer Wandfarbe, braunem Boden, Falttür-Duschabtrennung und bunter Waschtischplatte in Phoenix
Orange Bäder mit Toilette mit Aufsatzspülkasten Ideen und Design
1

