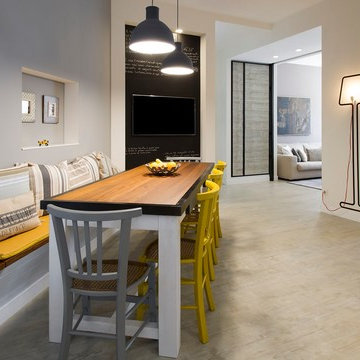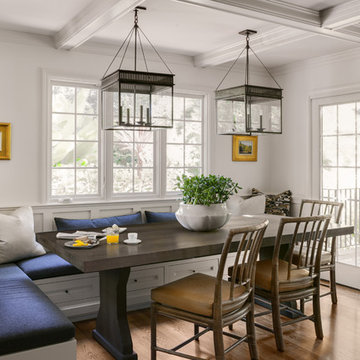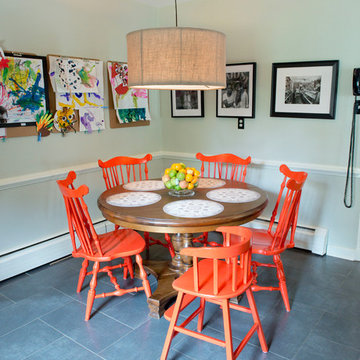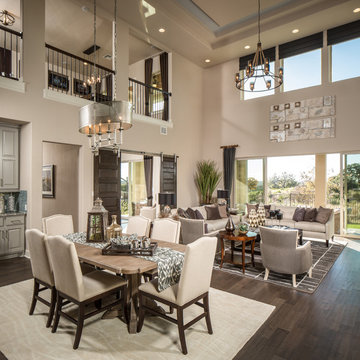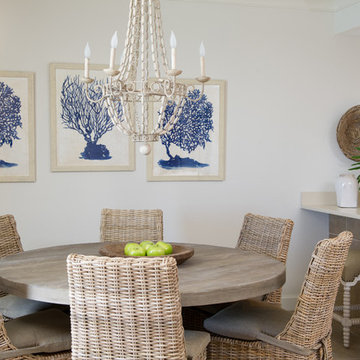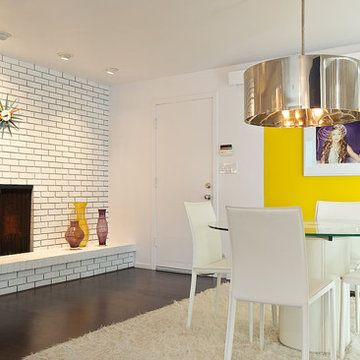Orange, Beige Esszimmer Ideen und Design
Suche verfeinern:
Budget
Sortieren nach:Heute beliebt
241 – 260 von 97.029 Fotos
1 von 3
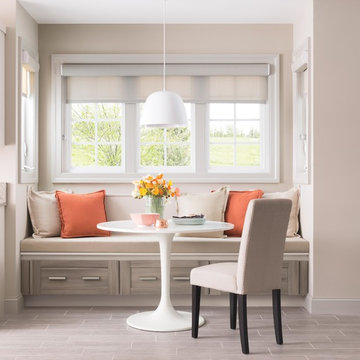
Here's a beautiful way to double the functionality of cabinetry: install a set of deep drawers at floor level - good for storing items you use in frequently - and add cushions to create extra seating.
Martha Stewart Living Gardner textured PureStyle cabinetry in Timberline.
Martha Stewart Living Quartz countertop in Cover.
Martha Stewart Living hardware in Bedford Nickel.
All available exclusively at The Home Depot.
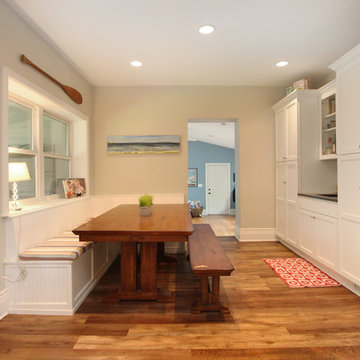
This 80 year old farm house was in need of an update. The kitchen and dining areas were cramped, dark and isolated from one another. The homeowner requested an open floor plan with more storage and space where her children could play while she was busy in the kitchen.
Thompson Remodeling flipped the existing positions of the dining room and kitchen and removed walls to open up the space. The new kitchen has bright white cabinets, quartz countertops and an island with a butcher block counter. A custom banquette provides seating and a spot for the kids to play and do homework while its bench doubles as hidden storage. The wet bar in the dining space has loads of pantry space.
The existing floors were very uneven, so we used a vinyl plank flooring that would allow more give for installation. It looks just like weathered pine and will offer very easy care for the busy family.
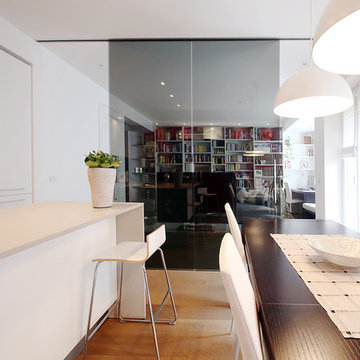
Dining and kitchen area
Photo by Sara Scanderebech
Mittelgroße Moderne Wohnküche mit weißer Wandfarbe und braunem Holzboden in Mailand
Mittelgroße Moderne Wohnküche mit weißer Wandfarbe und braunem Holzboden in Mailand
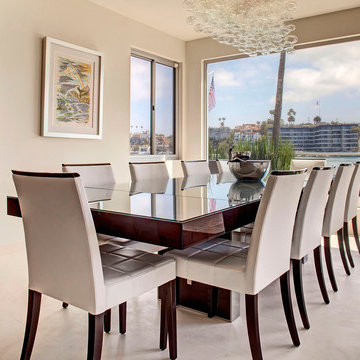
Designed By: Sarah Buehlman
Marc and Mandy Maister were clients and fans of Cantoni before they purchased this harbor home on Balboa Island. The South African natives originally met designer Sarah Buehlman and Cantoni’s Founder and CEO Michael Wilkov at a storewide sale, and quickly established a relationship as they bought furnishings for their primary residence in Newport Beach.
So, when the couple decided to invest in this gorgeous second home, in one of the ritziest enclaves in North America, they sought Sarah’s help in transforming the outdated 1960’s residence into a modern marvel. “It’s now the ultimate beach house,” says Sarah, “and finished in Cantoni from top to bottom—including new custom cabinetry installed throughout.”
But let’s back up. This project began when Mandy contacted Sarah in the midst of the remodel process (in December 2010), asking if she could come take a look and help with the overall design.
“The plans were being drawn up with an architect, and they opted not to move anything major. Instead, they updated everything—as in the small carpeted staircase that became a gorgeous glass and metal sculpture,” Sarah explains. She took photographs and measurements, and then set to work creating the scaled renderings. “Marc and Mandy were drawn to the One and Only Collection. It features a high-gloss brown and white color scheme which served as inspiration for the project,” says Sarah.
Primary pieces in the expansive living area include the Mondrian leather sectional, the Involution sculpture, and a pair of Vladimir Kagan Corkscrew swivel chairs. The Maisters needed a place to house all their electronics but didn’t want a typical entertainment center. The One and Only buffet was actually modified by our skilled shop technicians, in our distribution center, so it could accommodate all the couple’s media equipment. “These artisans are another one of our hidden strengths—in addition to the design tools, inventory and extensive resources we have to get a job done,” adds Sarah. Marc and Mandy also fell in love with the exotic Makassar ebony wood in the Ritz Collection, which Sarah combined in the master bedroom with the Ravenna double chaise to provide an extra place to sit and enjoy the beautiful harbor views.
Beyond new furnishings, the Maisters also decided to completely redo their kitchen. And though Marc and Mandy did not have a chance to actually see our kitchen displays, having worked with Sarah over the years, they had immense trust in our commitment to craftsmanship and quality. In fact, they opted for new cabinetry in four bathrooms as well as the laundry room based on our 3D renderings and lacquer samples alone—without ever opening a drawer. “Their trust in my expertise and Cantoni’s reputation were a major deciding factor,” says Sarah.
This plush second home, complete with a private boat dock right out back, counts as one of Sarah’s proudest accomplishments. “These long-time clients are great. They love Cantoni and appreciate high quality Italian furnishings in particular. The home is so gorgeous that once you are inside and open the Nano doors, you simply don’t want to leave.” The job took almost two years to complete, but everyone seems quite happy with the results, proving that large or small—and in cases necessitating a quick turnaround or execution of a long-term vision—Cantoni has the resources to come through for all clients.
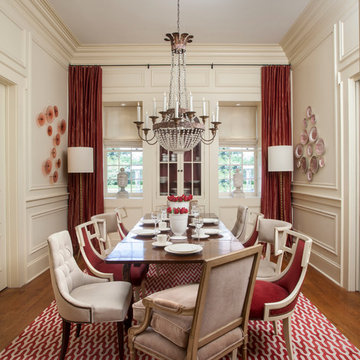
CHAD CHENIER PHOTOGRAPHY
Geschlossenes Klassisches Esszimmer mit beiger Wandfarbe und braunem Holzboden in New Orleans
Geschlossenes Klassisches Esszimmer mit beiger Wandfarbe und braunem Holzboden in New Orleans

This dining room combines modern, rustic and classic styles. The colors are inspired by the original art work placed on the accent wall. Dining room accessories are understated to compliment the dining room painting. Custom made draperies complete the look. Natural fabric for the upholstery chairs is selected to work with the modern dining room rug. A rustic chandelier is high above the dining room table to showcase the painting. Original painting: Nancy Eckels
Photo: Liz. McKay- McKay Imaging
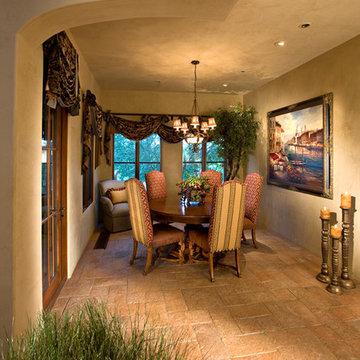
Interiors Remembered -Athena Vigil - Designer
Geschlossenes, Mittelgroßes Mediterranes Esszimmer mit beiger Wandfarbe und braunem Holzboden in Phoenix
Geschlossenes, Mittelgroßes Mediterranes Esszimmer mit beiger Wandfarbe und braunem Holzboden in Phoenix
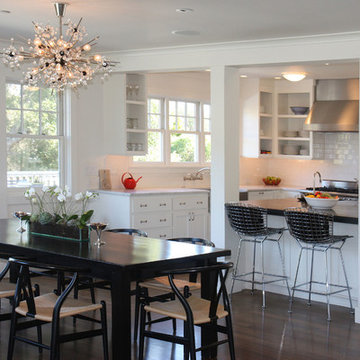
Modern Cottage Style Kitchen built with eco materials and finishes.
Photo by SoYoung Mack
Klassisches Esszimmer in San Francisco
Klassisches Esszimmer in San Francisco
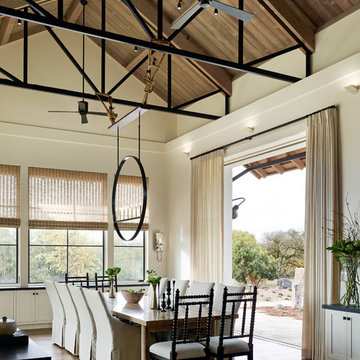
Joe Fletcher Photography
Klassisches Esszimmer mit weißer Wandfarbe und dunklem Holzboden in San Francisco
Klassisches Esszimmer mit weißer Wandfarbe und dunklem Holzboden in San Francisco
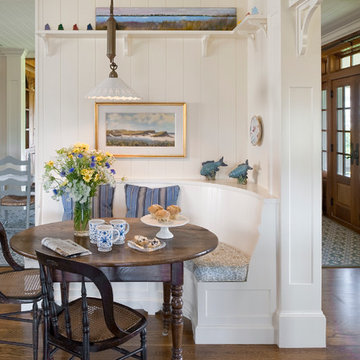
Mittelgroße Maritime Wohnküche ohne Kamin mit weißer Wandfarbe und dunklem Holzboden in Providence
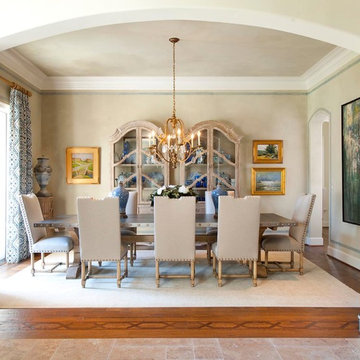
Danes Custom Homes
Geschlossenes Klassisches Esszimmer mit beiger Wandfarbe und braunem Holzboden in Dallas
Geschlossenes Klassisches Esszimmer mit beiger Wandfarbe und braunem Holzboden in Dallas
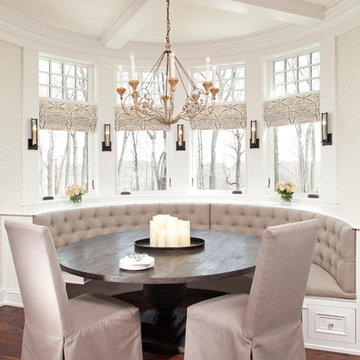
Landmark Photography
Klassisches Esszimmer mit weißer Wandfarbe und dunklem Holzboden in Minneapolis
Klassisches Esszimmer mit weißer Wandfarbe und dunklem Holzboden in Minneapolis
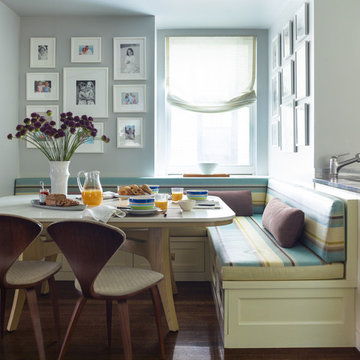
Eric Piasecki
Klassisches Esszimmer mit dunklem Holzboden und grauer Wandfarbe in New York
Klassisches Esszimmer mit dunklem Holzboden und grauer Wandfarbe in New York
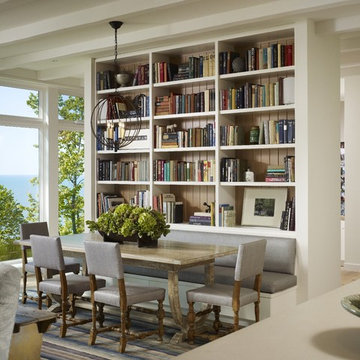
Hedrich Blessing Photographers
Floor from DuChateau
Offenes Klassisches Esszimmer in Chicago
Offenes Klassisches Esszimmer in Chicago
Orange, Beige Esszimmer Ideen und Design
13
