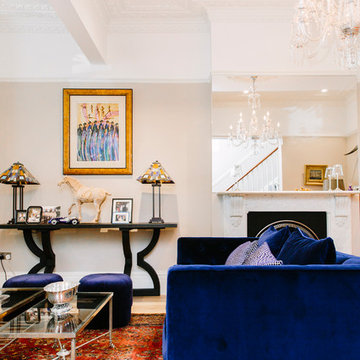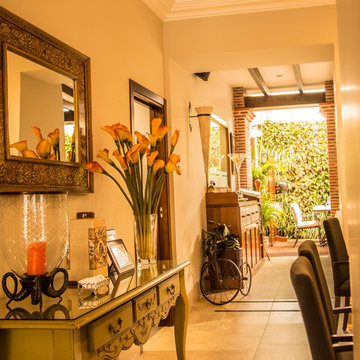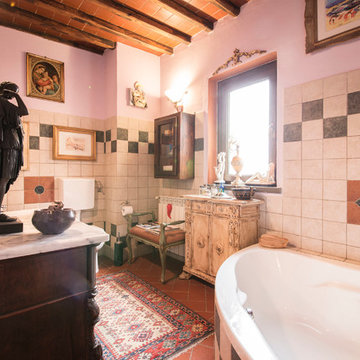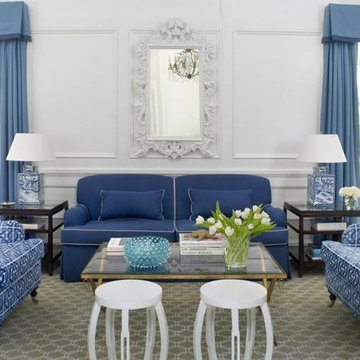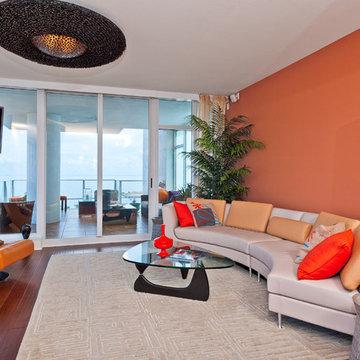Orange, Blaue Wohnzimmer Ideen und Design
Suche verfeinern:
Budget
Sortieren nach:Heute beliebt
161 – 180 von 47.250 Fotos
1 von 3
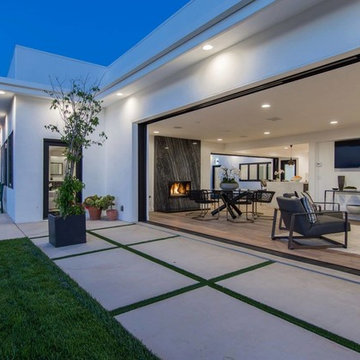
Mittelgroßes, Offenes Modernes Wohnzimmer mit weißer Wandfarbe, braunem Holzboden, Kamin, Kaminumrandung aus Stein, TV-Wand und braunem Boden in Los Angeles
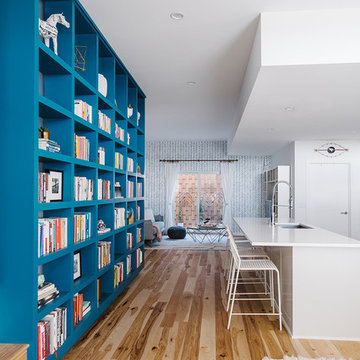
Completed in 2015, this project incorporates a Scandinavian vibe to enhance the modern architecture and farmhouse details. The vision was to create a balanced and consistent design to reflect clean lines and subtle rustic details, which creates a calm sanctuary. The whole home is not based on a design aesthetic, but rather how someone wants to feel in a space, specifically the feeling of being cozy, calm, and clean. This home is an interpretation of modern design without focusing on one specific genre; it boasts a midcentury master bedroom, stark and minimal bathrooms, an office that doubles as a music den, and modern open concept on the first floor. It’s the winner of the 2017 design award from the Austin Chapter of the American Institute of Architects and has been on the Tribeza Home Tour; in addition to being published in numerous magazines such as on the cover of Austin Home as well as Dwell Magazine, the cover of Seasonal Living Magazine, Tribeza, Rue Daily, HGTV, Hunker Home, and other international publications.
----
Featured on Dwell!
https://www.dwell.com/article/sustainability-is-the-centerpiece-of-this-new-austin-development-071e1a55
---
Project designed by the Atomic Ranch featured modern designers at Breathe Design Studio. From their Austin design studio, they serve an eclectic and accomplished nationwide clientele including in Palm Springs, LA, and the San Francisco Bay Area.
For more about Breathe Design Studio, see here: https://www.breathedesignstudio.com/
To learn more about this project, see here: https://www.breathedesignstudio.com/scandifarmhouse

Mittelgroßes, Offenes Modernes Wohnzimmer mit Kamin, TV-Wand, beiger Wandfarbe und hellem Holzboden in Detroit

Großes, Offenes Modernes Wohnzimmer ohne Kamin mit weißer Wandfarbe, Multimediawand, braunem Holzboden und braunem Boden in New York

Geräumiges, Fernseherloses, Offenes Klassisches Wohnzimmer mit blauer Wandfarbe, Kamin, Kaminumrandung aus Stein und braunem Holzboden in London

The great room area is great indeed with large butt glass windows, the perfect sectional for lounging and a new twist on the fireplace with a sleek and modern design. One of the designer's favorite pieces is the lime green ottoman that makes a statement for function and decorative use.
Ashton Morgan, By Design Interiors
Photography: Daniel Angulo
Builder: Flair Builders
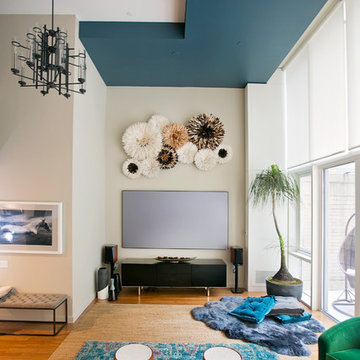
Alexey Gold-Dvoryadkin
Großes, Offenes Modernes Wohnzimmer ohne Kamin mit beiger Wandfarbe, Teppichboden und TV-Wand in New York
Großes, Offenes Modernes Wohnzimmer ohne Kamin mit beiger Wandfarbe, Teppichboden und TV-Wand in New York
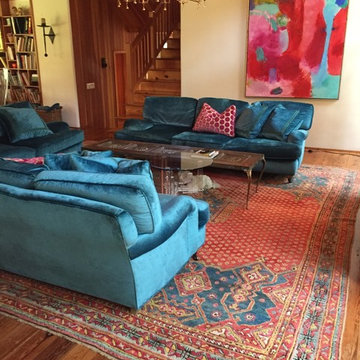
Mittelgroßes, Fernseherloses, Offenes Eklektisches Wohnzimmer ohne Kamin mit weißer Wandfarbe und hellem Holzboden in Houston
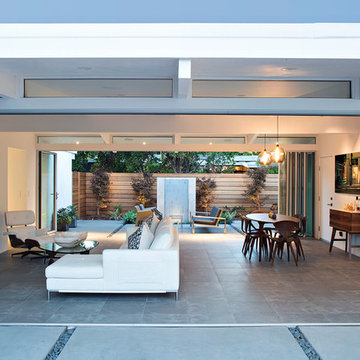
Klopf Architecture, Arterra Landscape Architects, and Flegels Construction updated a classic Eichler open, indoor-outdoor home. Expanding on the original walls of glass and connection to nature that is common in mid-century modern homes. The completely openable walls allow the homeowners to truly open up the living space of the house, transforming it into an open air pavilion, extending the living area outdoors to the private side yards, and taking maximum advantage of indoor-outdoor living opportunities. Taking the concept of borrowed landscape from traditional Japanese architecture, the fountain, concrete bench wall, and natural landscaping bound the indoor-outdoor space. The Truly Open Eichler is a remodeled single-family house in Palo Alto. This 1,712 square foot, 3 bedroom, 2.5 bathroom is located in the heart of the Silicon Valley.
Klopf Architecture Project Team: John Klopf, AIA, Geoff Campen, and Angela Todorova
Landscape Architect: Arterra Landscape Architects
Structural Engineer: Brian Dotson Consulting Engineers
Contractor: Flegels Construction
Photography ©2014 Mariko Reed
Location: Palo Alto, CA
Year completed: 2014

Großes, Repräsentatives, Fernseherloses Modernes Wohnzimmer ohne Kamin mit beiger Wandfarbe und hellem Holzboden in New York

The media room features a wool sectional and a pair of vintage Milo Baughman armchairs reupholstered in a snappy green velvet. All upholstered items were made with natural latex cushions wrapped in organic wool in order to eliminate harmful chemicals for our eco and health conscious clients (who were passionate about green interior design). An oversized table functions as a desk or a serving table when our clients entertain large parties.
Thomas Kuoh Photography
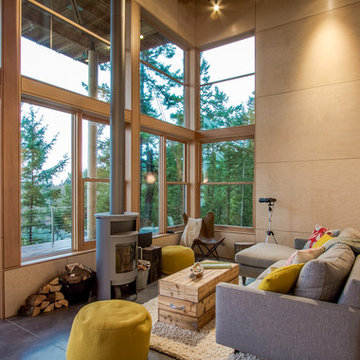
Adam Michael Waldo
Mittelgroßes, Repräsentatives, Fernseherloses, Offenes Rustikales Wohnzimmer mit beiger Wandfarbe, Betonboden, Kaminofen und Kaminumrandung aus Metall in Seattle
Mittelgroßes, Repräsentatives, Fernseherloses, Offenes Rustikales Wohnzimmer mit beiger Wandfarbe, Betonboden, Kaminofen und Kaminumrandung aus Metall in Seattle
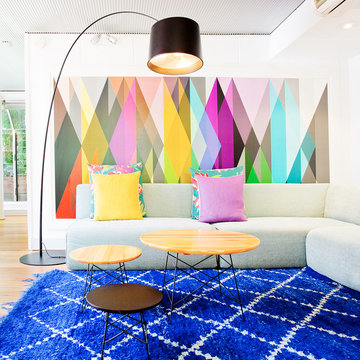
Designer: Bronwyn Poole
Photographer: Matt Craig
Modernes Wohnzimmer mit weißer Wandfarbe in Los Angeles
Modernes Wohnzimmer mit weißer Wandfarbe in Los Angeles

Janine Dowling Design, Inc.
www.janinedowling.com
Photographer: Michael Partenio
Repräsentatives, Großes, Offenes Maritimes Wohnzimmer mit weißer Wandfarbe, hellem Holzboden, Kamin, Kaminumrandung aus Stein und beigem Boden in Boston
Repräsentatives, Großes, Offenes Maritimes Wohnzimmer mit weißer Wandfarbe, hellem Holzboden, Kamin, Kaminumrandung aus Stein und beigem Boden in Boston
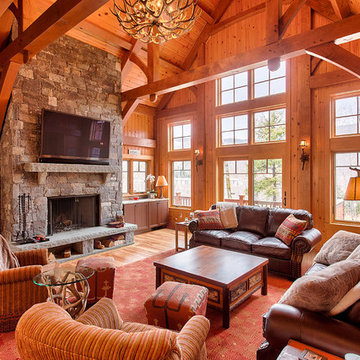
Geräumiges, Offenes Uriges Wohnzimmer mit brauner Wandfarbe, hellem Holzboden, Kamin, Kaminumrandung aus Stein, TV-Wand und braunem Boden in Boston
Orange, Blaue Wohnzimmer Ideen und Design
9
