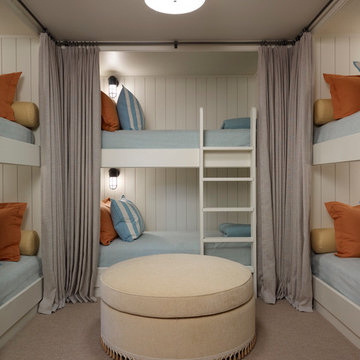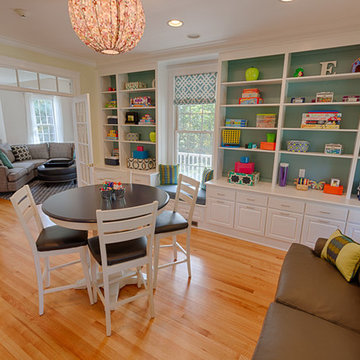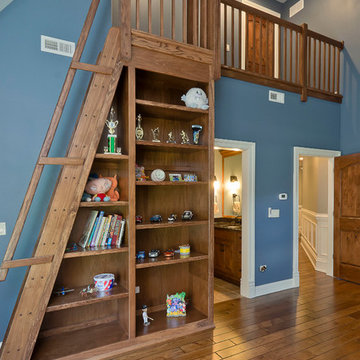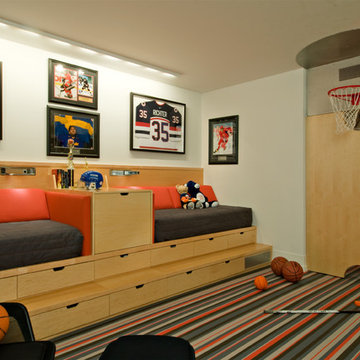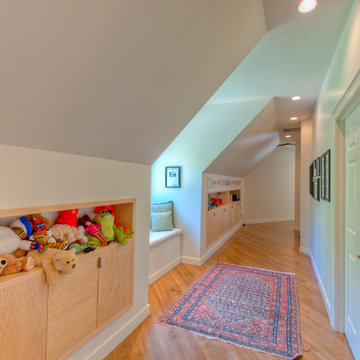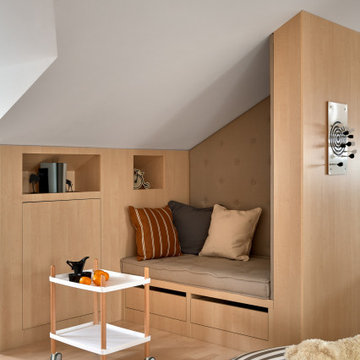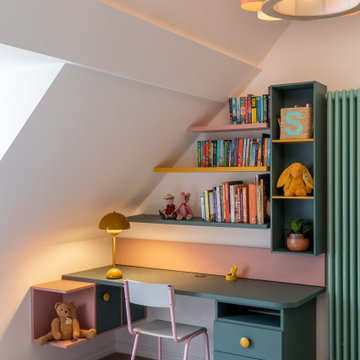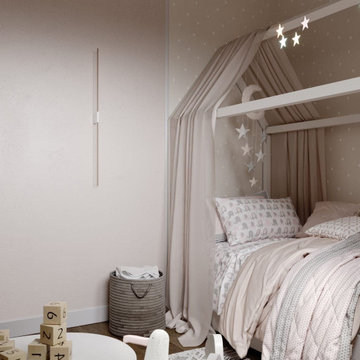Orange, Braune Kinderzimmer Ideen und Design
Suche verfeinern:
Budget
Sortieren nach:Heute beliebt
141 – 160 von 35.716 Fotos
1 von 3
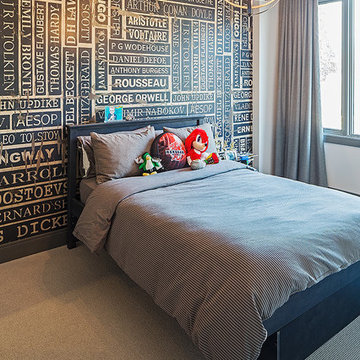
Peter A. Sellar / www.photoklik.com
Modernes Jungszimmer mit weißer Wandfarbe in Toronto
Modernes Jungszimmer mit weißer Wandfarbe in Toronto
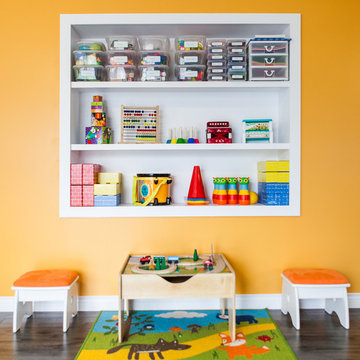
Photo: Becki Peckham © 2013 Houzz
Neutrales Modernes Kinderzimmer mit Spielecke, oranger Wandfarbe und dunklem Holzboden in Sonstige
Neutrales Modernes Kinderzimmer mit Spielecke, oranger Wandfarbe und dunklem Holzboden in Sonstige
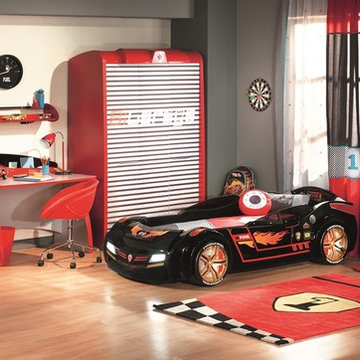
Looking for kids bedroom furniture? Then you are at right place. Houzz.com provides collection of kids bedroom furniture at reasonable prices.
Stilmix Kinderzimmer in Miami
Stilmix Kinderzimmer in Miami

4,945 square foot two-story home, 6 bedrooms, 5 and ½ bathroom plus a secondary family room/teen room. The challenge for the design team of this beautiful New England Traditional home in Brentwood was to find the optimal design for a property with unique topography, the natural contour of this property has 12 feet of elevation fall from the front to the back of the property. Inspired by our client’s goal to create direct connection between the interior living areas and the exterior living spaces/gardens, the solution came with a gradual stepping down of the home design across the largest expanse of the property. With smaller incremental steps from the front property line to the entry door, an additional step down from the entry foyer, additional steps down from a raised exterior loggia and dining area to a slightly elevated lawn and pool area. This subtle approach accomplished a wonderful and fairly undetectable transition which presented a view of the yard immediately upon entry to the home with an expansive experience as one progresses to the rear family great room and morning room…both overlooking and making direct connection to a lush and magnificent yard. In addition, the steps down within the home created higher ceilings and expansive glass onto the yard area beyond the back of the structure. As you will see in the photographs of this home, the family area has a wonderful quality that really sets this home apart…a space that is grand and open, yet warm and comforting. A nice mixture of traditional Cape Cod, with some contemporary accents and a bold use of color…make this new home a bright, fun and comforting environment we are all very proud of. The design team for this home was Architect: P2 Design and Jill Wolff Interiors. Jill Wolff specified the interior finishes as well as furnishings, artwork and accessories.
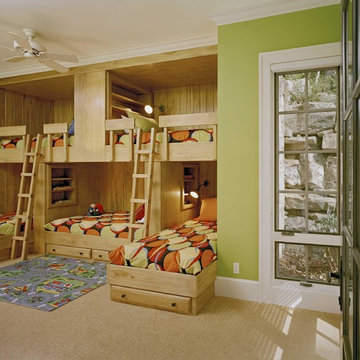
bright and cheerful bunkroom for the grandkids
Uriges Kinderzimmer mit grüner Wandfarbe in Sonstige
Uriges Kinderzimmer mit grüner Wandfarbe in Sonstige
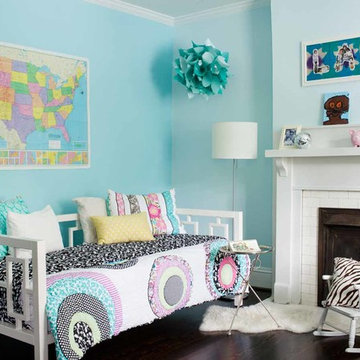
Jeff Herr
Mittelgroßes Modernes Mädchenzimmer mit Schlafplatz, blauer Wandfarbe und dunklem Holzboden in Atlanta
Mittelgroßes Modernes Mädchenzimmer mit Schlafplatz, blauer Wandfarbe und dunklem Holzboden in Atlanta
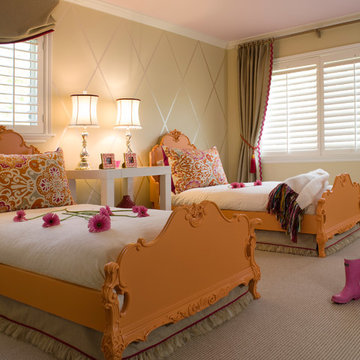
David D. Livingston
Klassisches Mädchenzimmer mit Schlafplatz, Teppichboden und beiger Wandfarbe in San Francisco
Klassisches Mädchenzimmer mit Schlafplatz, Teppichboden und beiger Wandfarbe in San Francisco
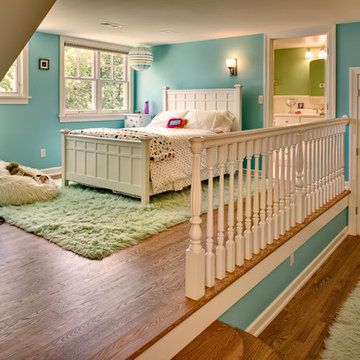
2008 Best Remodel / Addition
MilwWhitefish Bay Kid's Bedroom
Sazama Design Build Remodel LLC
Klassisches Mädchenzimmer mit Schlafplatz, blauer Wandfarbe und braunem Holzboden in Milwaukee
Klassisches Mädchenzimmer mit Schlafplatz, blauer Wandfarbe und braunem Holzboden in Milwaukee
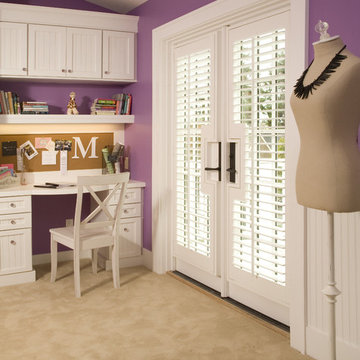
Photography by Northlight Photography.
Klassisches Kinderzimmer mit lila Wandfarbe in Seattle
Klassisches Kinderzimmer mit lila Wandfarbe in Seattle

Neutrales Landhausstil Kinderzimmer mit Schlafplatz, beiger Wandfarbe, dunklem Holzboden, braunem Boden, freigelegten Dachbalken und Holzdielendecke in Burlington
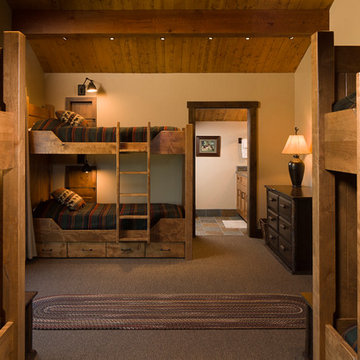
Großes, Neutrales Rustikales Kinderzimmer mit beiger Wandfarbe, Teppichboden, Schlafplatz und braunem Boden in Sonstige
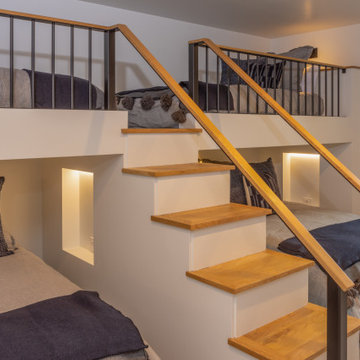
This navy and gray bunk room is just waiting for weekends with cousins and friends laughing and making memories to last a lifetime! This custom bunk sleeps 6 with 2 twin and 2 queen beds.
Orange, Braune Kinderzimmer Ideen und Design
8
