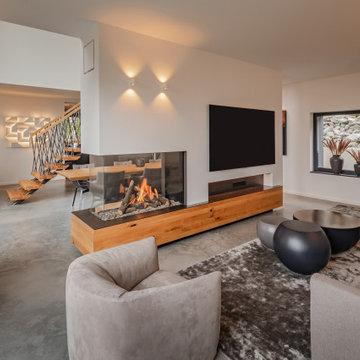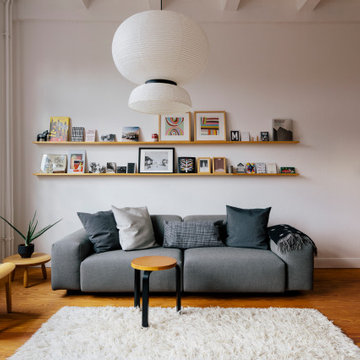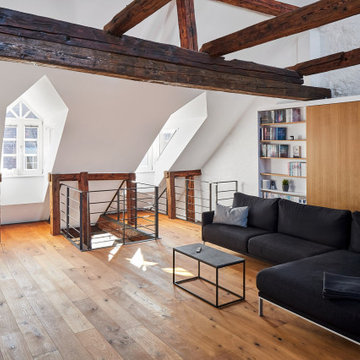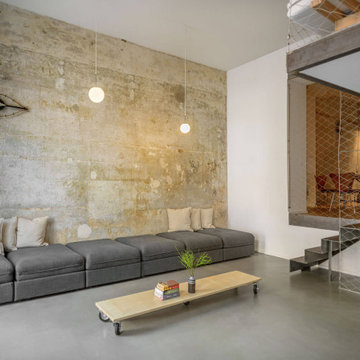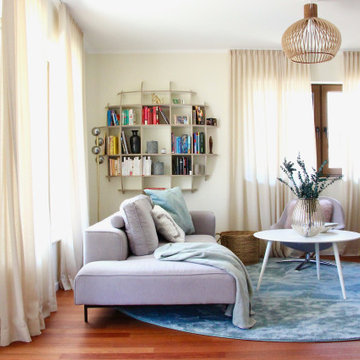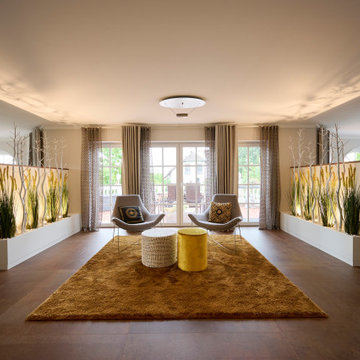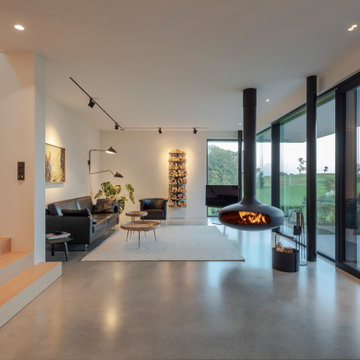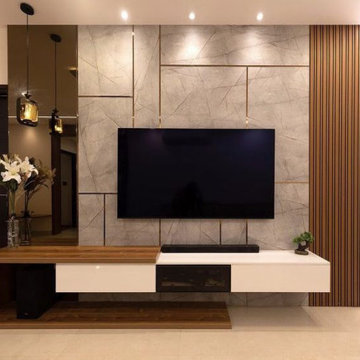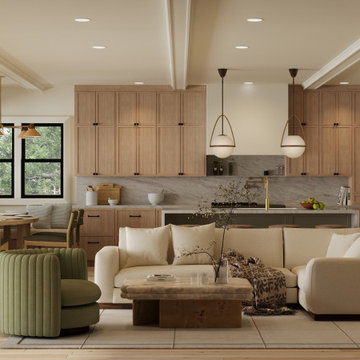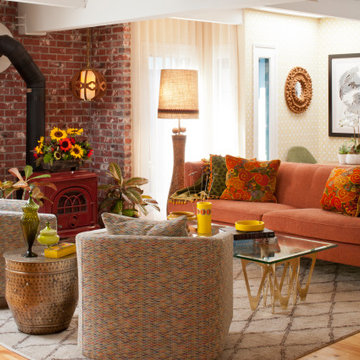Orange, Braune Wohnen Ideen und Design
Suche verfeinern:
Budget
Sortieren nach:Heute beliebt
1 – 20 von 683.868 Fotos
1 von 3

Offenes Modernes Wohnzimmer mit weißer Wandfarbe, hellem Holzboden und beigem Boden in Frankfurt am Main

Modernes Wohnzimmer mit Teppichboden, Gaskamin, TV-Wand und beiger Wandfarbe in Omaha

Rustic beams frame the architecture in this spectacular great room; custom sectional and tables.
Photographer: Mick Hales
Geräumiges, Offenes Country Wohnzimmer mit braunem Holzboden, Kamin, Kaminumrandung aus Stein und TV-Wand in New York
Geräumiges, Offenes Country Wohnzimmer mit braunem Holzboden, Kamin, Kaminumrandung aus Stein und TV-Wand in New York

Angle Eye Photography
Großes, Offenes Klassisches Wohnzimmer mit beiger Wandfarbe, Backsteinboden, Kamin, Kaminumrandung aus Holz, Multimediawand und braunem Boden in Philadelphia
Großes, Offenes Klassisches Wohnzimmer mit beiger Wandfarbe, Backsteinboden, Kamin, Kaminumrandung aus Holz, Multimediawand und braunem Boden in Philadelphia

Photo by Bernard André
Klassisches Heimkino mit TV-Wand in San Francisco
Klassisches Heimkino mit TV-Wand in San Francisco

Fireplace Details:
The hearth is a 4" thick cast stone with a rough edge and the stone on the fireplace is Fond du lac - Cambrian Blend from Bruechel Stone Corp.
Mantel & Corbels were custom designed

Landmark Photography
Großes, Offenes Modernes Heimkino mit weißer Wandfarbe, braunem Holzboden, Leinwand und braunem Boden in Sonstige
Großes, Offenes Modernes Heimkino mit weißer Wandfarbe, braunem Holzboden, Leinwand und braunem Boden in Sonstige

This homage to prairie style architecture located at The Rim Golf Club in Payson, Arizona was designed for owner/builder/landscaper Tom Beck.
This home appears literally fastened to the site by way of both careful design as well as a lichen-loving organic material palatte. Forged from a weathering steel roof (aka Cor-Ten), hand-formed cedar beams, laser cut steel fasteners, and a rugged stacked stone veneer base, this home is the ideal northern Arizona getaway.
Expansive covered terraces offer views of the Tom Weiskopf and Jay Morrish designed golf course, the largest stand of Ponderosa Pines in the US, as well as the majestic Mogollon Rim and Stewart Mountains, making this an ideal place to beat the heat of the Valley of the Sun.
Designing a personal dwelling for a builder is always an honor for us. Thanks, Tom, for the opportunity to share your vision.
Project Details | Northern Exposure, The Rim – Payson, AZ
Architect: C.P. Drewett, AIA, NCARB, Drewett Works, Scottsdale, AZ
Builder: Thomas Beck, LTD, Scottsdale, AZ
Photographer: Dino Tonn, Scottsdale, AZ

kazart photography
Fernseherlose Klassische Bibliothek mit blauer Wandfarbe und braunem Holzboden in New York
Fernseherlose Klassische Bibliothek mit blauer Wandfarbe und braunem Holzboden in New York
Orange, Braune Wohnen Ideen und Design
1



