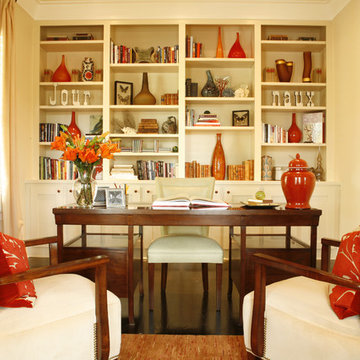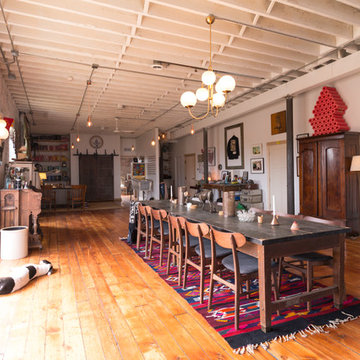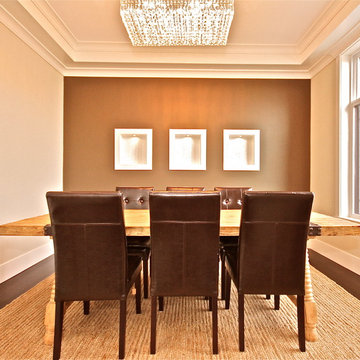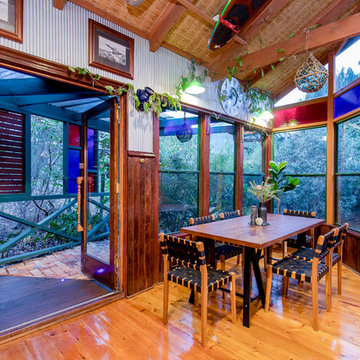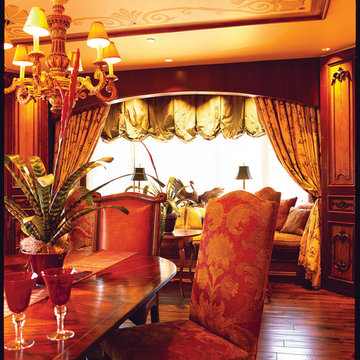Orange Eklektische Esszimmer Ideen und Design
Suche verfeinern:
Budget
Sortieren nach:Heute beliebt
81 – 100 von 451 Fotos
1 von 3
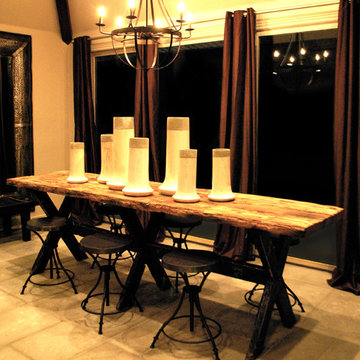
The Amita Gathering Table is a versatile piece of furniture made of reclaimed wood with a natural finish. Use as a console table behind a seating arrangement and tuck a few stools underneath for immediate extra seating.
118" w x 27" d x 35" h
Color: Natural
Materials: Reclaimed Wood
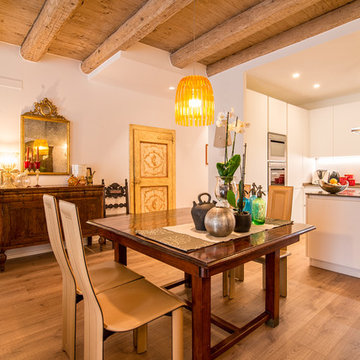
PH Chiara Grossi
Stilmix Wohnküche mit weißer Wandfarbe, hellem Holzboden und braunem Boden in Sonstige
Stilmix Wohnküche mit weißer Wandfarbe, hellem Holzboden und braunem Boden in Sonstige
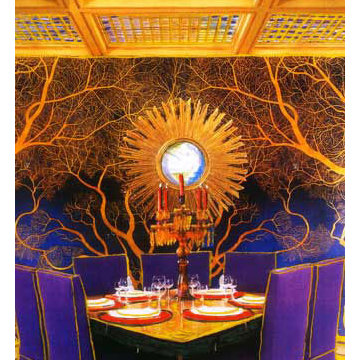
Sketches and collages of Dining Room ideas. Unique lighting chandelier. Dramatic color. Unique ceiling detail.
Courtesy: KellyMackHome.com
Stilmix Esszimmer in Los Angeles
Stilmix Esszimmer in Los Angeles
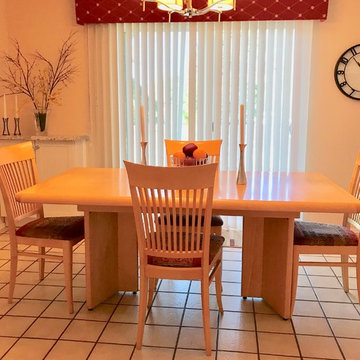
Location: Albuquerque, NM, USA
The space was dated - now it has a fresh new look!
The dining room was updated with a new cornice and lighting. In addition, a narrow 12" deep cabinet (made for kitchen upper cabinets) was effectively used - with a faux granite laminate top. The cabinets help with much needed storage and as a server. Their children's art was framed and proudly hangs for all to enjoy.
Designed by Sandy Schargel Interiors
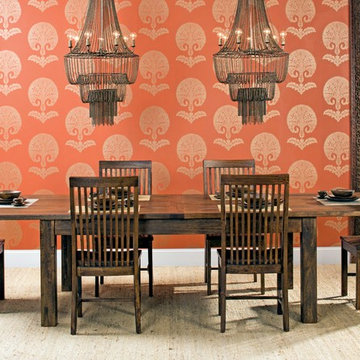
Elegance Defined - Tiffany Dining Table
A minimalist design can still be high-impact-just look at this show-stopping dining room. http://www.highfashionhome.com/room-ideas/dining-room/elegance-defined.html
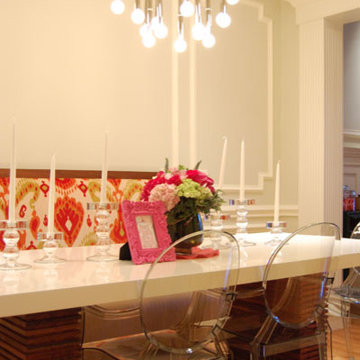
Phiipe Stark Ghost Chairs with a hint of green keep the space feeling open and light. A Johnathon Adler chandelier brightens the space and adds some sparkle.
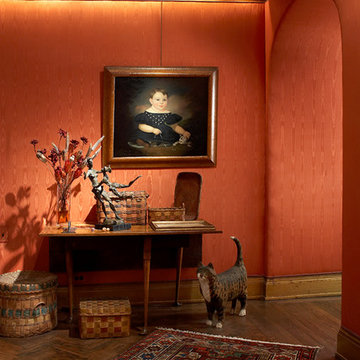
The apartment's entry foyer serves as an introduction to my home, my office and my personal style, It's filled with American period furniture and furnishings, old American Indian woven baskets, contemporary sculpture and one of my favorite paintings of a child in a black dress with his cat. Yes, that is how they dressed boys in England, in the late 18th century!
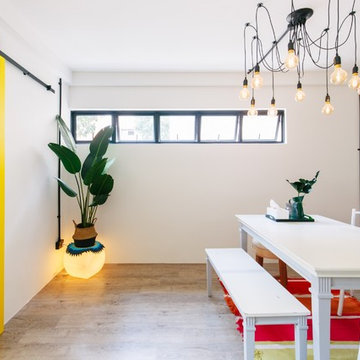
Marcus Lim
Eklektische Wohnküche mit weißer Wandfarbe, braunem Boden und hellem Holzboden in Singapur
Eklektische Wohnküche mit weißer Wandfarbe, braunem Boden und hellem Holzboden in Singapur
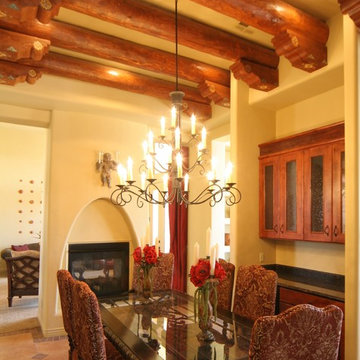
Builder Judd Singer working with a designer to complete this Old Mission styled formal Dinning room. Photo by Judd Singer, builder.
Stilmix Esszimmer in Sonstige
Stilmix Esszimmer in Sonstige
Geschlossenes, Mittelgroßes Stilmix Esszimmer mit rosa Wandfarbe und braunem Holzboden in New York
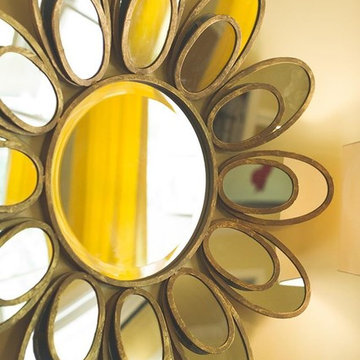
Katie Snyder Photography
Designed by Gabriela Eisenhart and Holly Conlan
Stilmix Esszimmer in Los Angeles
Stilmix Esszimmer in Los Angeles
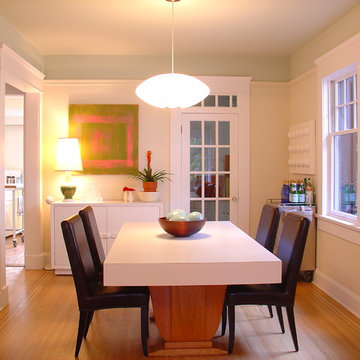
Dining area
Photographer Kerry Johnson
Eklektisches Esszimmer in Vancouver
Eklektisches Esszimmer in Vancouver
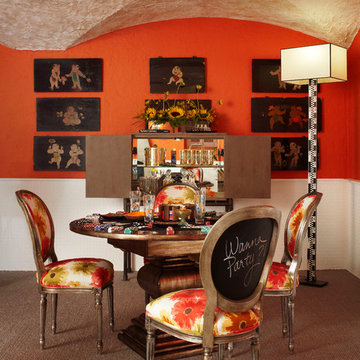
Eklektisches Esszimmer mit roter Wandfarbe und Teppichboden in Chicago
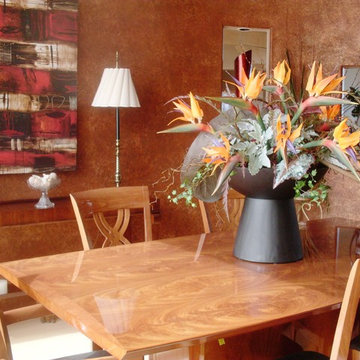
The floral arrangement in the large dining room makes a statement. The walls are done in a faux tortoise finish. the depth of color on the walls compliments the dining table and chairs.
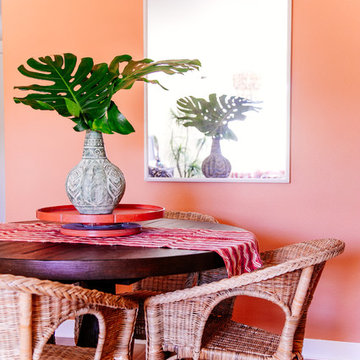
The Blue Butterfly Sanctuary is the site of an old navel housing facility. The base was constructed in the early 90’s and then inhabited for only three years before becoming a ghost town. After 20 years and miles and miles of red tape the VOA (Veterans of America) got the go ahead to convert these 76 abandoned houses into homes for homeless single mother veterans and their children. As a single mama myself, and as a person who believes that every human who so desires to should have a place they can call home, this project moved me. I joined forces with my stellar sister, Justina Blakeney and together with the helping hands of a few dear friends, a dose of DIY genius, and a bunch of love, we turned this house into a home. On a shoestring ;-)
Photographed by Danae Rolyn
Orange Eklektische Esszimmer Ideen und Design
5
