Orange Esszimmer mit freigelegten Dachbalken Ideen und Design
Suche verfeinern:
Budget
Sortieren nach:Heute beliebt
1 – 20 von 37 Fotos
1 von 3

Dining counter in Boston condo remodel. Light wood cabinets, white subway tile with dark grout, stainless steel appliances, white counter tops, custom interior steel window. Custom sideboard cabinets with white counters. Custom floating cabinets. White ceiling with light exposed beams.

In the dining room, we added a walnut bar with an antique gold toekick and antique gold hardware, along with an enclosed tall walnut cabinet for storage. The tall dining room cabinet also conceals a vertical steel structural beam, while providing valuable storage space. The original dining room cabinets had been whitewashed and they also featured many tiny drawers and damaged drawer glides that were no longer practical for storage. So, we removed them and built in new cabinets that look as if they have always been there. The new walnut bar features geometric wall tile that matches the kitchen backsplash. The walnut bar and dining cabinets breathe new life into the space and echo the tones of the wood walls and cabinets in the adjoining kitchen and living room. Finally, our design team finished the space with MCM furniture, art and accessories.

Uriges Esszimmer mit Gaskamin, Kaminumrandung aus Metall, freigelegten Dachbalken, gewölbter Decke und Holzdecke in Denver

• Craftsman-style dining area
• Furnishings + decorative accessory styling
• Pedestal dining table base - Herman Miller Eames base w/custom top
• Vintage wood framed dining chairs re-upholstered
• Oversized floor lamp - Artemide
• Burlap wall treatment
• Leather Ottoman - Herman Miller Eames
• Fireplace with vintage tile + wood mantel
• Wood ceiling beams
• Modern art

Country Esszimmer mit weißer Wandfarbe, hellem Holzboden, Kamin, beigem Boden und freigelegten Dachbalken in Paris

Kleine Landhaus Frühstücksecke mit beiger Wandfarbe, braunem Holzboden, braunem Boden und freigelegten Dachbalken in Denver
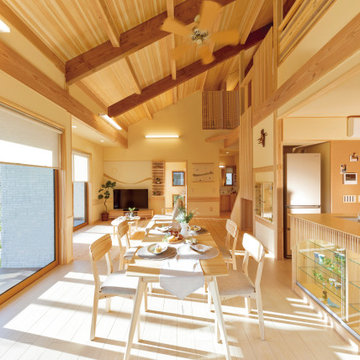
Offenes Asiatisches Esszimmer mit beiger Wandfarbe, hellem Holzboden, beigem Boden, freigelegten Dachbalken, gewölbter Decke und Holzdecke in Sonstige
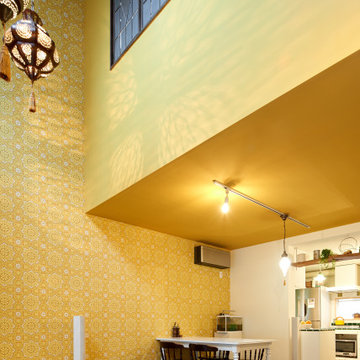
Offenes Uriges Esszimmer mit gelber Wandfarbe, dunklem Holzboden, braunem Boden, freigelegten Dachbalken und Tapetenwänden in Tokio
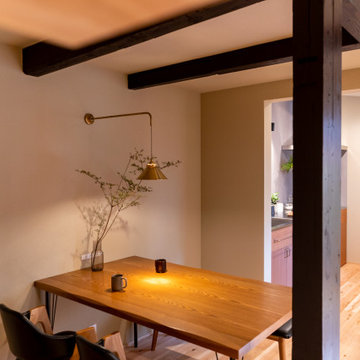
Esszimmer mit beiger Wandfarbe, hellem Holzboden, beigem Boden, freigelegten Dachbalken und Tapetenwänden in Kyoto

salle a manger, séjour, salon, parquet en point de Hongrie, miroir décoration, moulures, poutres peintes, cheminées, pierre, chaise en bois, table blanche, art de table, tapis peau de vache, fauteuils, grandes fenêtres, cadres, lustre
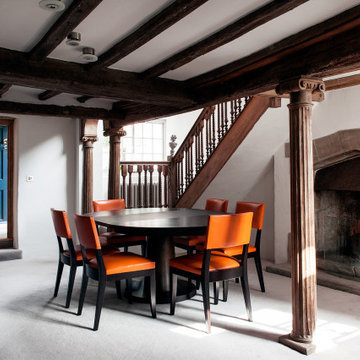
Großes Mediterranes Esszimmer mit weißer Wandfarbe, Kamin, verputzter Kaminumrandung, grauem Boden und freigelegten Dachbalken in Sussex
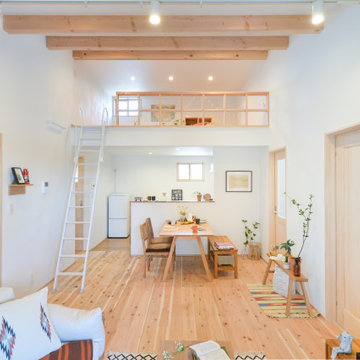
998万円から選べるデザイン平屋住宅。
Mittelgroßes Nordisches Esszimmer mit weißer Wandfarbe, hellem Holzboden, beigem Boden und freigelegten Dachbalken in Sonstige
Mittelgroßes Nordisches Esszimmer mit weißer Wandfarbe, hellem Holzboden, beigem Boden und freigelegten Dachbalken in Sonstige
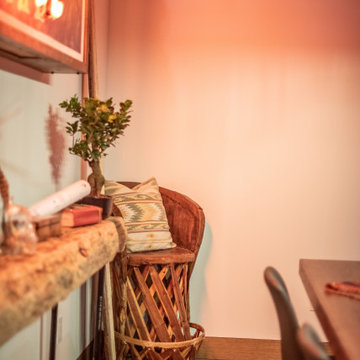
2020 New Construction - Designed + Built + Curated by Steven Allen Designs, LLC - 3 of 5 of the Nouveau Bungalow Series. Inspired by New Mexico Artist Georgia O' Keefe. Featuring Sunset Colors + Vintage Decor + Houston Art + Concrete Countertops + Custom White Oak and White Cabinets + Handcrafted Tile + Frameless Glass + Polished Concrete Floors + Floating Concrete Shelves + 48" Concrete Pivot Door + Recessed White Oak Base Boards + Concrete Plater Walls + Recessed Joist Ceilings + Drop Oak Dining Ceiling + Designer Fixtures and Decor.
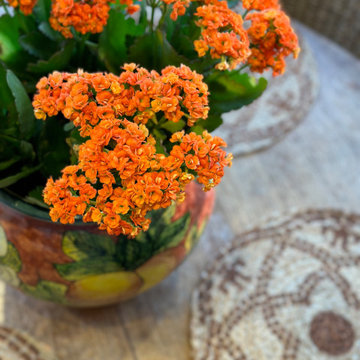
The focal point of this dining / living room is the massive hand painted tile fireplace with it’s lovely collection of vintage Fausto Palanco Furniture with new updated hand gilded gold linen pillows from Rob Shaw and Stroheim upholstery with original art and decorative accessories collected throughout our travels through Mexico.
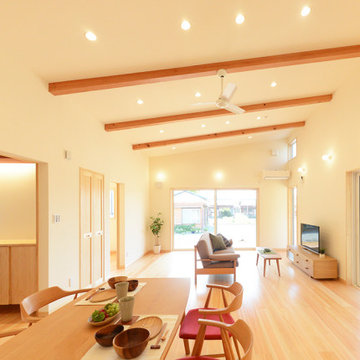
広々としたLDKは明るい空間になるよう、窓は大きく、照明も多くして、目が悪いご主人でも読み物がしっかり読める空間づくりをしています。
Offenes, Großes Asiatisches Esszimmer ohne Kamin mit weißer Wandfarbe, braunem Holzboden, beigem Boden und freigelegten Dachbalken in Sonstige
Offenes, Großes Asiatisches Esszimmer ohne Kamin mit weißer Wandfarbe, braunem Holzboden, beigem Boden und freigelegten Dachbalken in Sonstige
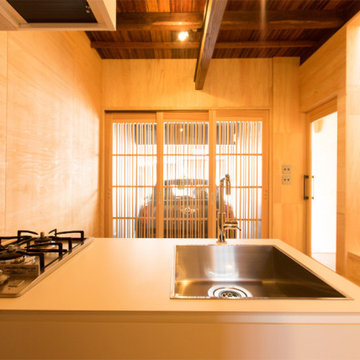
陽が入ってくるので気持ちよく作業できるダイニングになりました。
Kleine Wohnküche mit brauner Wandfarbe, Sperrholzboden, braunem Boden, freigelegten Dachbalken und Holzwänden in Kobe
Kleine Wohnküche mit brauner Wandfarbe, Sperrholzboden, braunem Boden, freigelegten Dachbalken und Holzwänden in Kobe
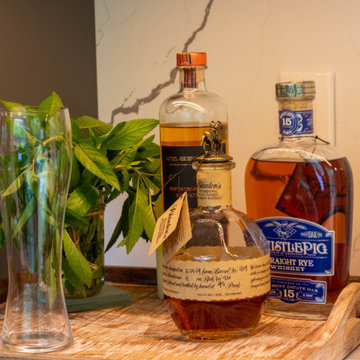
Entertaining is a large part of these client's life. Their existing dining room, while nice, couldn't host a large party. The original dining room was extended 16' to create a large entertaining space, complete with a built in bar area. Floor to ceiling windows and plenty of lighting throughout keeps the space nice and bright. The bar includes a custom stained wine rack, pull out trays for liquor, sink, wine fridge, and plenty of storage space for extras. The homeowner even built his own table on site to make sure it would fit the space as best as it could.
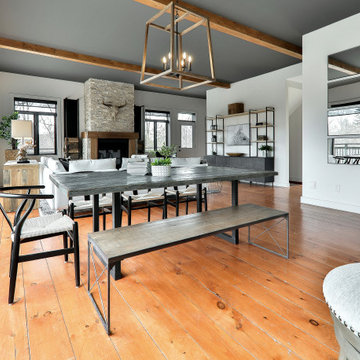
Designer Lyne Brunet
Mittelgroße Urige Wohnküche mit weißer Wandfarbe, Kaminofen, Kaminumrandung aus gestapelten Steinen und freigelegten Dachbalken in Montreal
Mittelgroße Urige Wohnküche mit weißer Wandfarbe, Kaminofen, Kaminumrandung aus gestapelten Steinen und freigelegten Dachbalken in Montreal

Offenes, Kleines Modernes Esszimmer mit braunem Holzboden und freigelegten Dachbalken in Kyoto
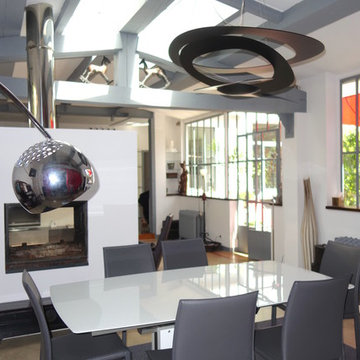
Industrial Esszimmer mit weißer Wandfarbe, Betonboden, Tunnelkamin und freigelegten Dachbalken in Marseille
Orange Esszimmer mit freigelegten Dachbalken Ideen und Design
1