Orange Esszimmer mit unterschiedlichen Kaminen Ideen und Design
Suche verfeinern:
Budget
Sortieren nach:Heute beliebt
101 – 120 von 320 Fotos
1 von 3
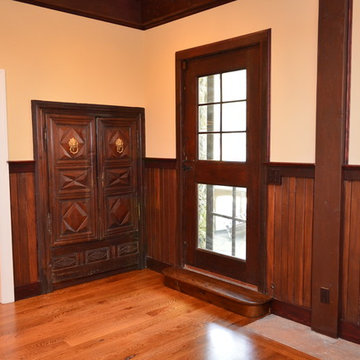
Freddy Fernandez
Mittelgroße Landhaus Wohnküche mit braunem Holzboden, Kamin, Kaminumrandung aus Stein und weißer Wandfarbe in Sonstige
Mittelgroße Landhaus Wohnküche mit braunem Holzboden, Kamin, Kaminumrandung aus Stein und weißer Wandfarbe in Sonstige
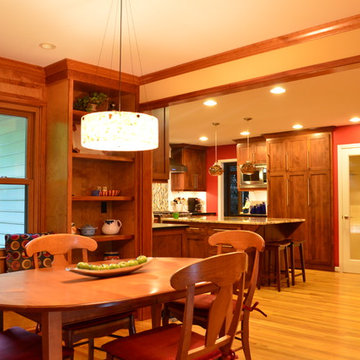
Living and dining room addition
Großes Modernes Esszimmer mit beiger Wandfarbe, hellem Holzboden, Kamin und Kaminumrandung aus Holz in Atlanta
Großes Modernes Esszimmer mit beiger Wandfarbe, hellem Holzboden, Kamin und Kaminumrandung aus Holz in Atlanta
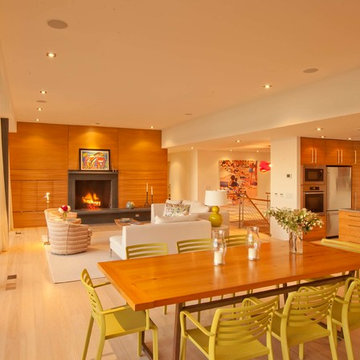
Built on a gentle slope on the Westport River, less than a mile from the coast in southeastern Massachusetts is an unabashedly modern glass house designed for a well known Cambridge general contractor and his wife. Mature oaks and cedars define the property edges and frame dramatic sunset and island views. The architecture expresses the owners’ gregarious way of life, and accommodates their passions for cooking and entertaining their large group of devoted friends.
Image Courtesy © Peter Vanderwarkder
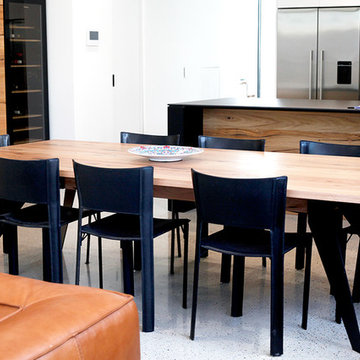
matte black metal and timber dining table. This industrial dining table has a sense of refinement and luxury with its custom made metal legs. The recycled timber used to create this dining table is Messmate, an Australian hardwood rich in differing tones and sap line features. This custom made dining table can be created to your size requirements and timber preferences for the perfect fit. Each piece of recycled timber furniture is made to order in our workshop in Torquay on the Victorian Surf Coast. Torquay is 20 minutes from Geelong and 1.5 hours from Melbourne. We ship Australia wide.
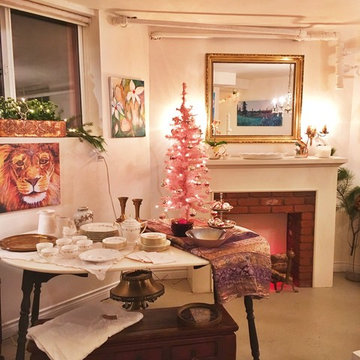
Geschlossenes, Kleines Klassisches Esszimmer mit beiger Wandfarbe, Kamin und Kaminumrandung aus Backstein in Vancouver
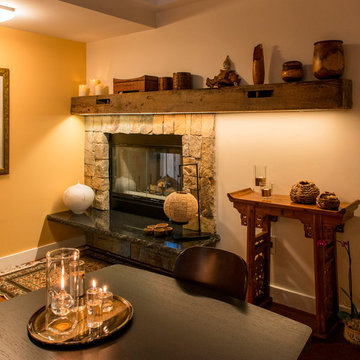
Peter Vanderwarker - Photographer:
The Dining Room features the see-thru fireplace with a "beam" mantle repurposed from a house constructed in the 1800s. LED strip lighting was added to the underside of the mantle to accentuate the beautiful stonework and artwork.
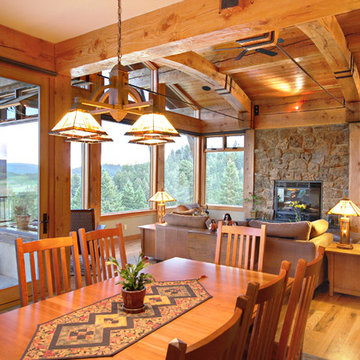
Robert Hawkins, Be A Deer
Offenes, Mittelgroßes Rustikales Esszimmer mit weißer Wandfarbe, hellem Holzboden, Kamin und Kaminumrandung aus Stein in Sonstige
Offenes, Mittelgroßes Rustikales Esszimmer mit weißer Wandfarbe, hellem Holzboden, Kamin und Kaminumrandung aus Stein in Sonstige
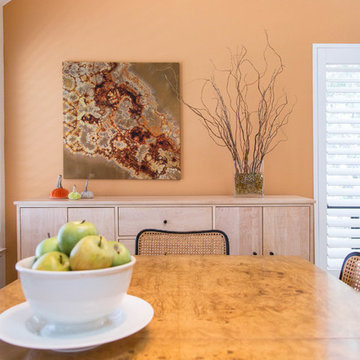
Using a warm yet neutral color palette in this dining area allows the artwork to remain the focal point in this space. The colors in this space are similar to those found on the trees outside. creating a cohesive look while bringing a bit of the outdoors inside.
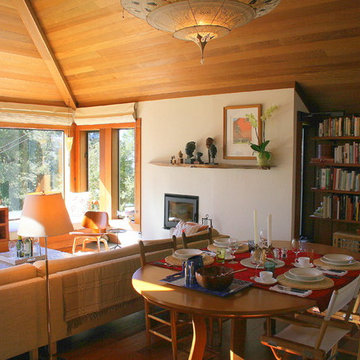
The house suffered from years of deferred maintenance and neglect when David Moulton AIA began an interior redesign and whole-house overhaul. Saved were the glorious, soaring clear redwood ceilings, the proportions, and most of the interior walls. Two large windows replaced an entertainment unit and fireplace that stood in the way of the view, thus creating the large, expansive stretch of windows that now take full advantage of the ocean and forest views. Added window seats provide cozy places to watch the scene unfold. A television lifts out of the central cabinet for optimal television viewing with no detraction of the views beyond. New Brazilian cherry floors throughout replaced dated vinyl, parquet and carpet. Removing channel walls on the stairway allowed space to lengthen the lower stair treads into a delightful waterfall of Brazilian hardwood, thereby creating visual interest and greater connection between the natural landscape and upper and lower floors.
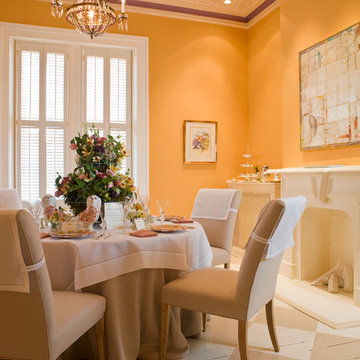
Offenes, Mittelgroßes Klassisches Esszimmer mit gebeiztem Holzboden, Kamin, verputzter Kaminumrandung und gelber Wandfarbe in Washington, D.C.
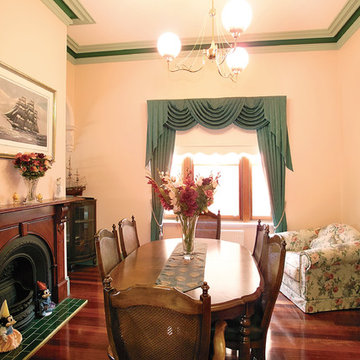
Formal Dining Room with Victoria fireplace with timber mantle. Glass cabinets contain clients praised porcelain collection and model ships interest. New Victorian cornices were replaced and lighting was true to the period.
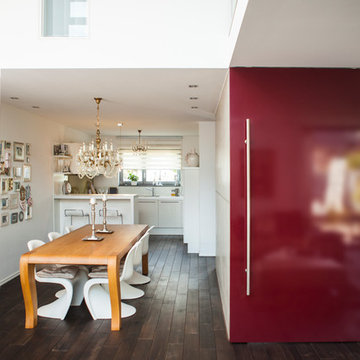
Foto: Katja Velmans
Offenes, Geräumiges Modernes Esszimmer mit weißer Wandfarbe, braunem Boden, gebeiztem Holzboden, Eckkamin und verputzter Kaminumrandung in Düsseldorf
Offenes, Geräumiges Modernes Esszimmer mit weißer Wandfarbe, braunem Boden, gebeiztem Holzboden, Eckkamin und verputzter Kaminumrandung in Düsseldorf
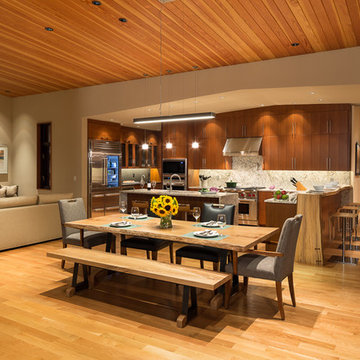
Dining Room with an open floor concept adjacent to kitchen, living room, and family room. Entry hall and art gallery in the distance.
www.Envision-Architecture.biz
William Wright Photography
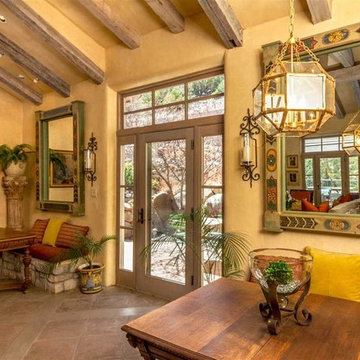
Geschlossenes, Mittelgroßes Mediterranes Esszimmer mit beiger Wandfarbe, Keramikboden, Eckkamin, verputzter Kaminumrandung und beigem Boden in Denver
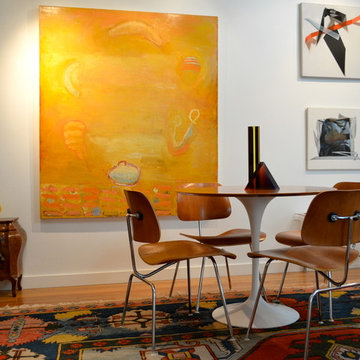
Offenes, Mittelgroßes Modernes Esszimmer mit weißer Wandfarbe, braunem Holzboden, Kamin, Kaminumrandung aus Stein und braunem Boden in Los Angeles
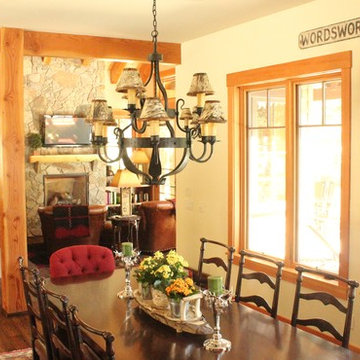
Ralph Lauren furnishings were used to finish this Suncadia home including a pair of Writer's Chairs in the background. Custom lamp shades were ordered for the light fixture to reflect the atmosphere.
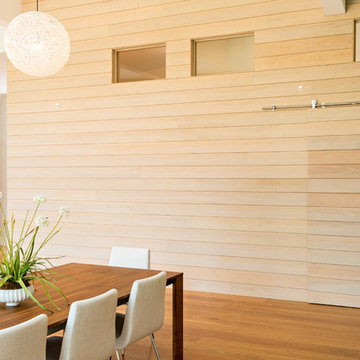
Interior Cypress Wall w/ Interior transom windows @ Lincoln Net Zero House,
photography by Dan Cutrona
Große Moderne Wohnküche mit beiger Wandfarbe, braunem Holzboden, Kamin, Kaminumrandung aus Stein und beigem Boden in Boston
Große Moderne Wohnküche mit beiger Wandfarbe, braunem Holzboden, Kamin, Kaminumrandung aus Stein und beigem Boden in Boston
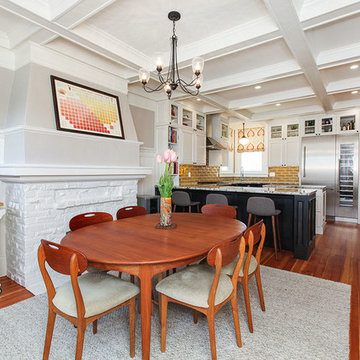
Mittelgroßes Klassisches Esszimmer mit grauer Wandfarbe, braunem Holzboden und Kamin in San Francisco
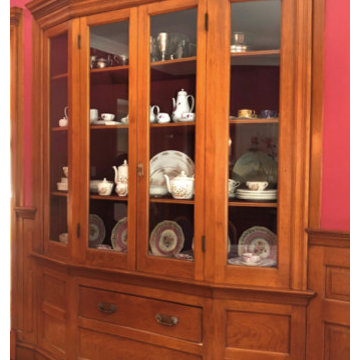
For the dining room color we created a rich raspberry tone starting with Sherwin Williams Gala Pink #6579 and carefully adjusting with tints to our liking! Sharon and I discussed this over the phone a lot, and specified the lacquer finish to marry with this room's rich, mahogany wood paneling. Queen Anne Victorian, Fairfield, Iowa. Belltown Design. Photography by Corelee Dey and Sharon Schmidt.
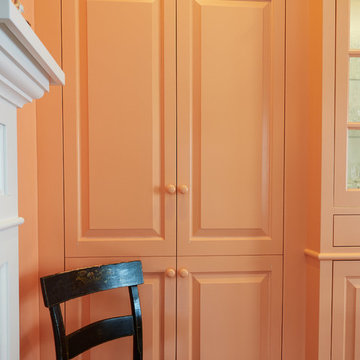
Offenes, Mittelgroßes Klassisches Esszimmer mit oranger Wandfarbe, braunem Holzboden, Kamin, gefliester Kaminumrandung und braunem Boden in New York
Orange Esszimmer mit unterschiedlichen Kaminen Ideen und Design
6