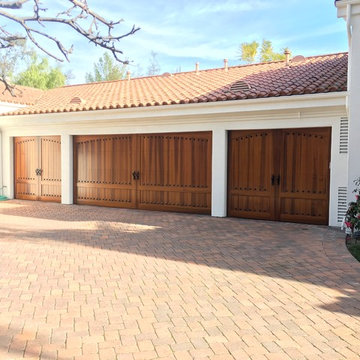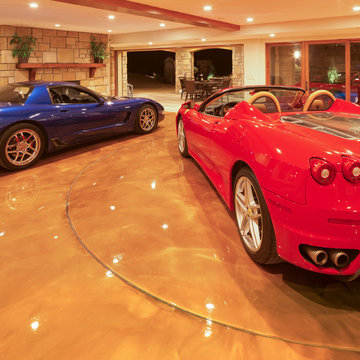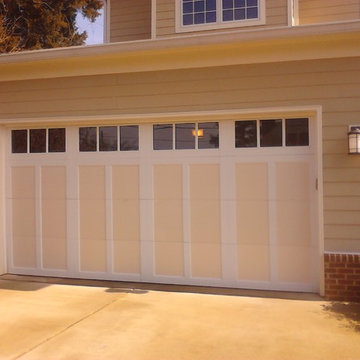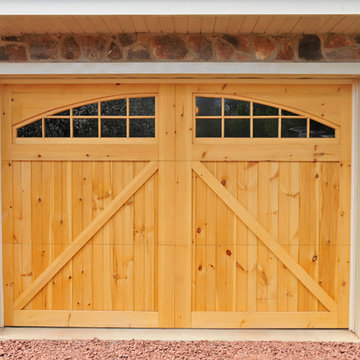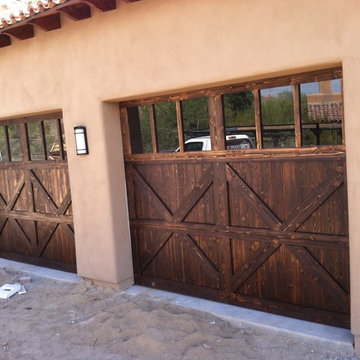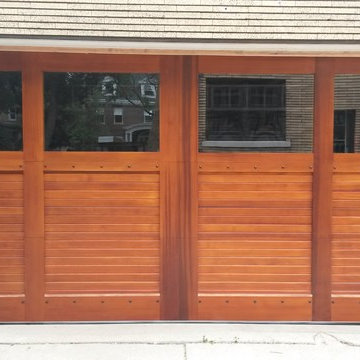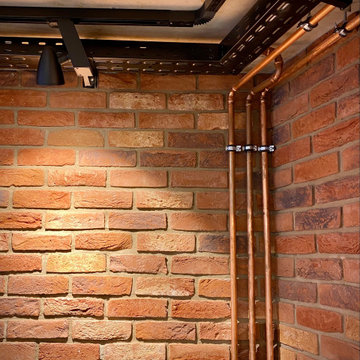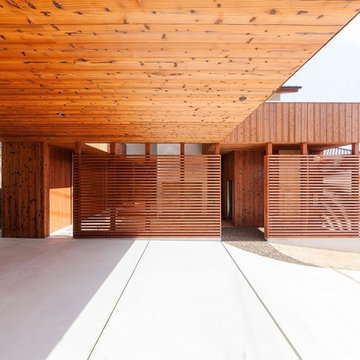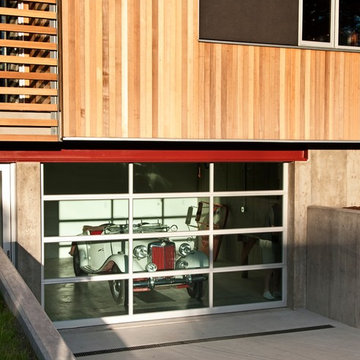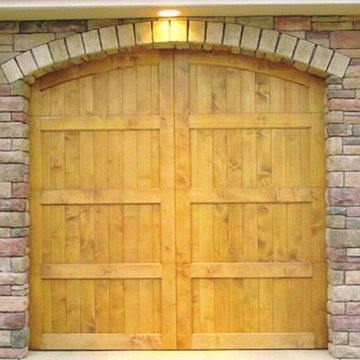Orange Garagen Ideen und Design
Suche verfeinern:
Budget
Sortieren nach:Heute beliebt
141 – 160 von 771 Fotos
1 von 2
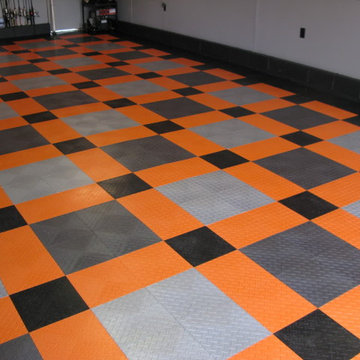
The ultimate man cave garage makeover done with the Harley Davidson theme in orange, black and grey flooring tiles made by RaceDeck. Garage was designed with plenty of storage cabinets in powder coated gray, tall cabinets, bases and a few upper cabinets. Customer uses his garage for entertaining the motorcycle club, family and friends. This is a 4 car garage located in Columbus, Ohio.
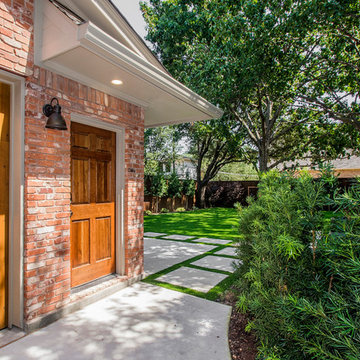
These homeowners really wanted a full garage space where they could house their cars. Their one car garage was overflowing as a storage space and they felt this space could be better used by their growing children as a game room. We converted the garage space into a game room that opens both to the patio and to the driveway. We built a brand new garage with plenty of room for their 2 cars and storage for all their sporting gear! The homeowners chose to install a large timber bar on the wall outside that is perfect for entertaining! The design and exterior has these homeowners feeling like the new garage had been a part of their 1958 home all along! Design by Hatfield Builders & Remodelers | Photography by Versatile Imaging
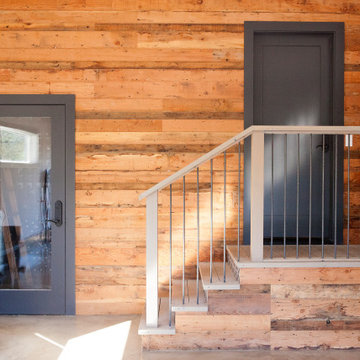
spanish tile risers, rebar balusters, reclaimed wood wall, Hidden storage below stairs
Kleine Industrial Anbaugarage als Arbeitsplatz, Studio oder Werkraum in San Francisco
Kleine Industrial Anbaugarage als Arbeitsplatz, Studio oder Werkraum in San Francisco
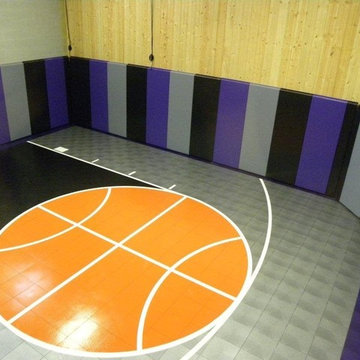
Fully functioning garage turned into basketball sport court with custom colors and accessories.
Große Moderne Anbaugarage in New York
Große Moderne Anbaugarage in New York
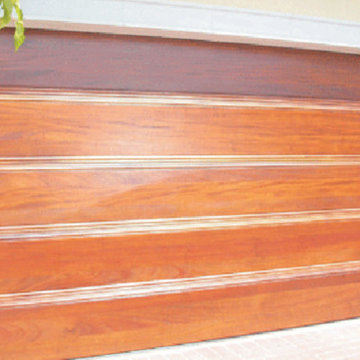
Aluminum Approved Doors & Soldi Wood Cladding
Iron Work for Straps & Knocker
Electric Motor & Wireless Control
Moderne Garage in Miami
Moderne Garage in Miami
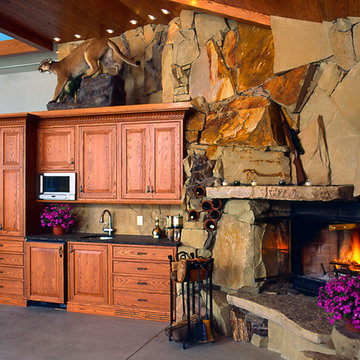
This backyard helicopter hangar is the ultimate man cave. The space was transformed from a stark metal structure into a wood beamed retreat complete with stone fireplace wall and friendly mountain lion. Plenty of room for entertaining here. The sky is the limit!
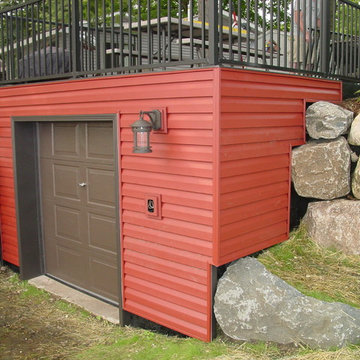
Building Renewal, Inc.
Freistehendes, Kleines Klassisches Bootshaus in Minneapolis
Freistehendes, Kleines Klassisches Bootshaus in Minneapolis
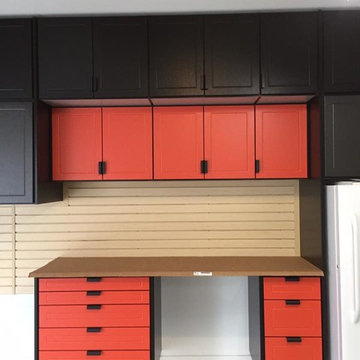
Perry Tiemann
Mittelgroße Klassische Anbaugarage als Arbeitsplatz, Studio oder Werkraum in St. Louis
Mittelgroße Klassische Anbaugarage als Arbeitsplatz, Studio oder Werkraum in St. Louis
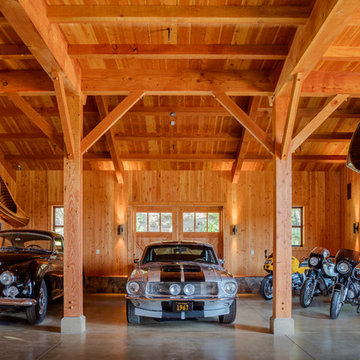
photo: ©Michael Hospelt, architect: Michael Guthrie, construction: Centric General Construction
Urige Garage in San Francisco
Urige Garage in San Francisco
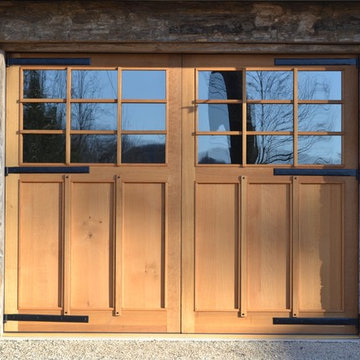
Gary Arthurs
Freistehende, Mittelgroße Rustikale Garage als Arbeitsplatz, Studio oder Werkraum in Philadelphia
Freistehende, Mittelgroße Rustikale Garage als Arbeitsplatz, Studio oder Werkraum in Philadelphia
Orange Garagen Ideen und Design
8
